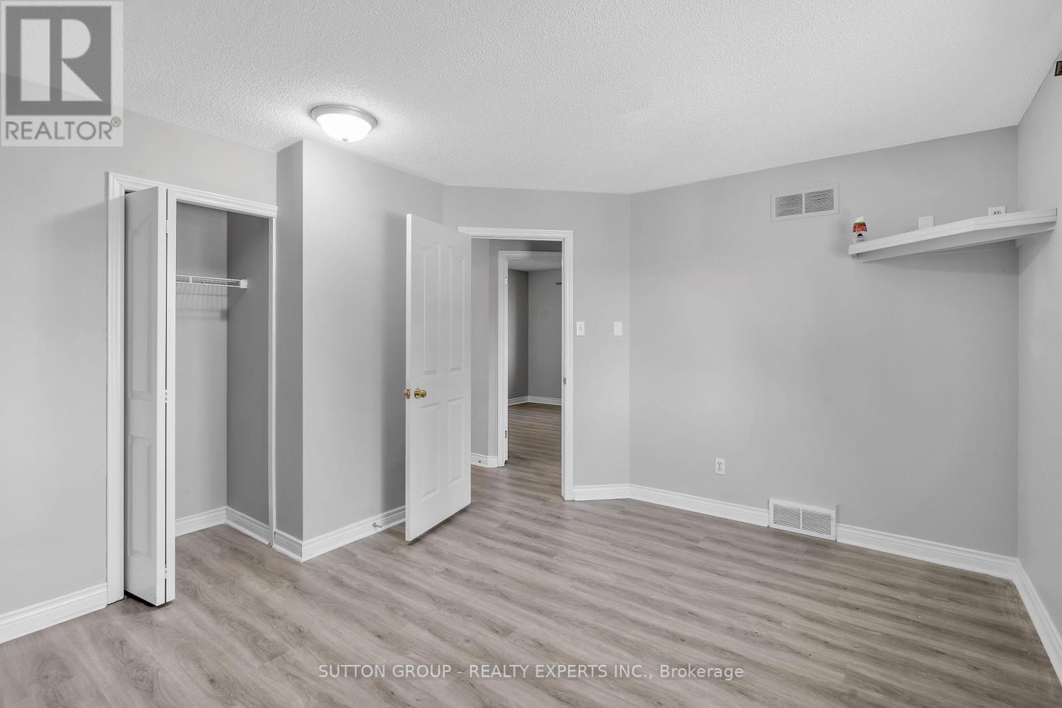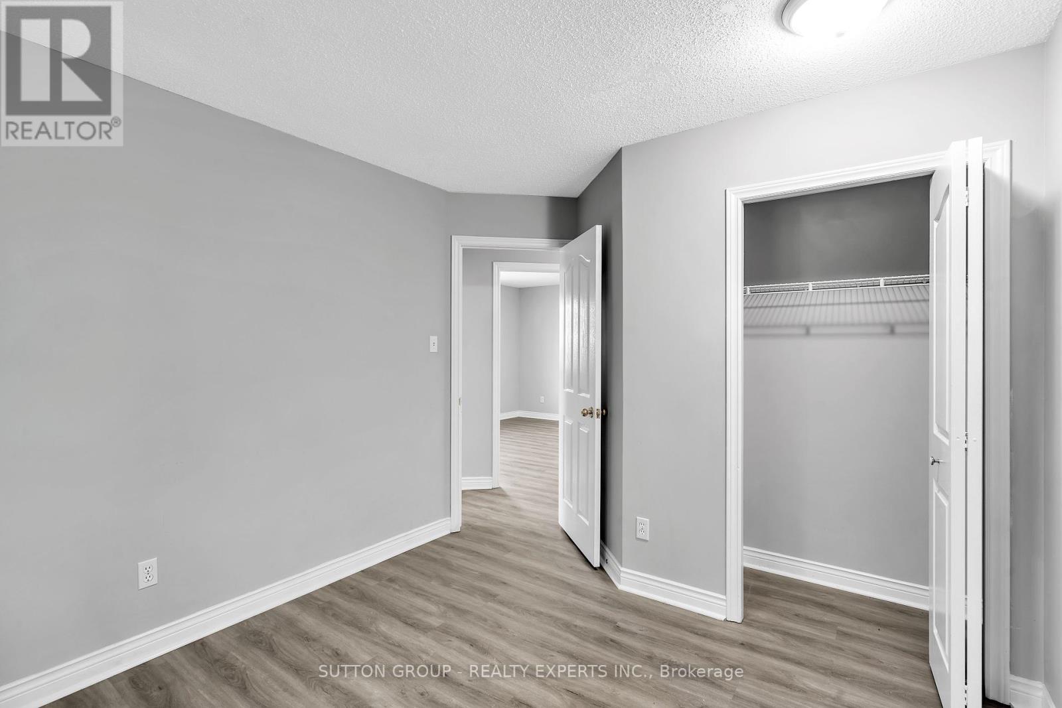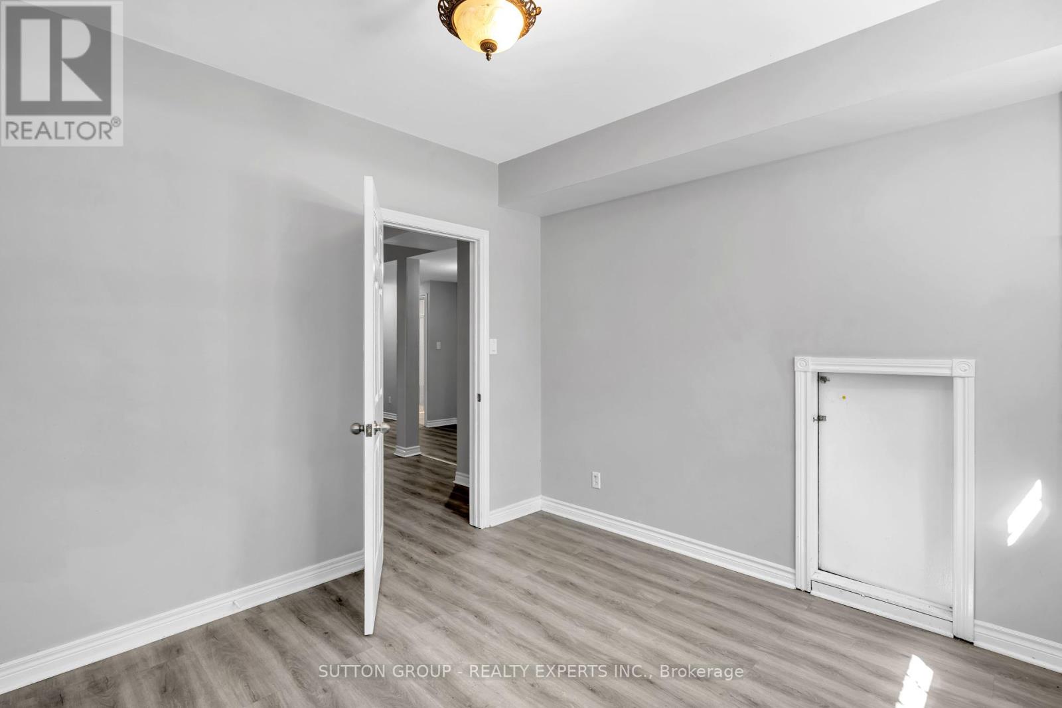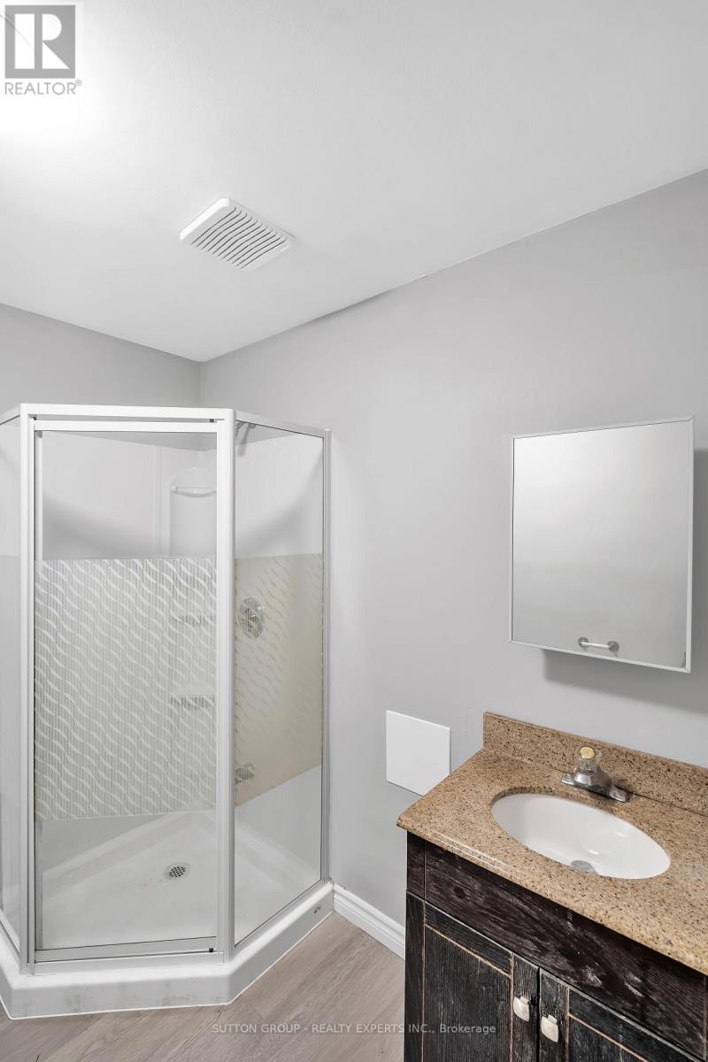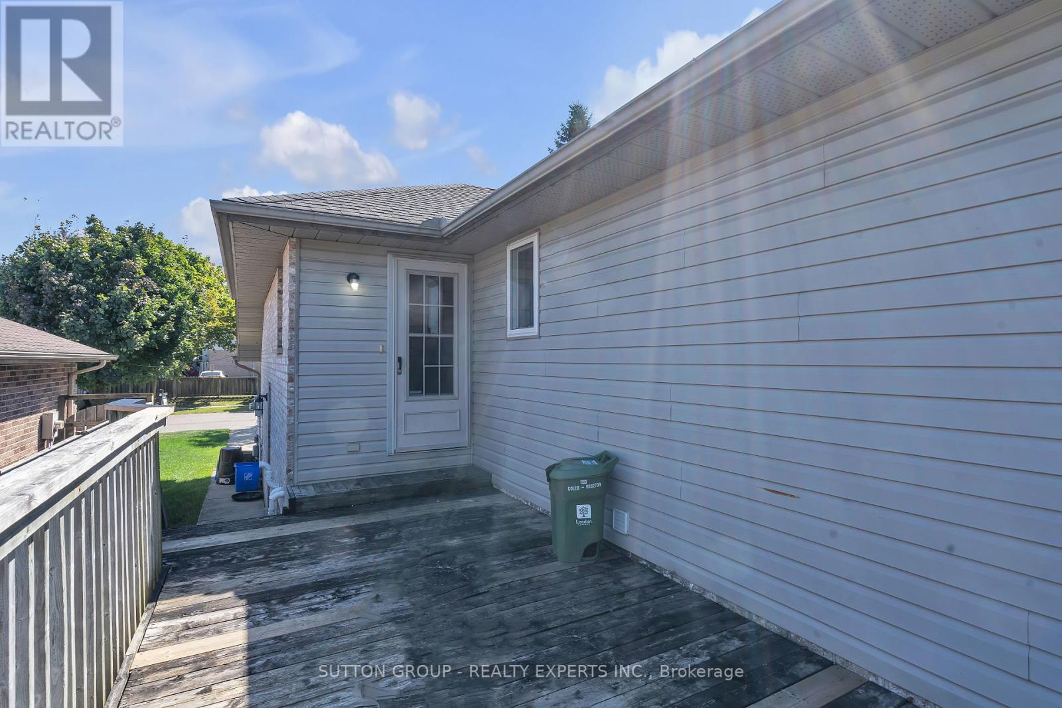170 Martinet Avenue London, Ontario N5V 4B3
$739,000
$$ INCOME GENERATING PROPERTY $$Attention First-Time Home Buyers and Investors! Immaculate detached raised bungalow for sale in a highly convenient neighborhood. This property features a huge backyard and a rentable basement apartment with a separate entrance, offering a steady income stream and potential for appreciation. Freshly painted with vinyl flooring throughout, the upper portion includes 3 spacious bedrooms, a washroom, a large living room combined with dining area, a large kitchen with black appliances, and main floor laundry. The basement, with its separate entrance, boasts 2 spacious bedrooms, a washroom, a large living room, a large kitchen with stainless steel appliances, and separate laundry. Previously rented for $2300 (upper portion) and $1850 (basement), totaling $4150.Don't miss this fantastic opportunity to own a versatile property with significant income potential! **** EXTRAS **** Close To All Amenities, Parks, Trails, Public Transport, 15 Mins To Victoria Hospital, 10 Mins To Fanshawe College, 19 Mins To Western University & 8 Mins To London International Airport. (id:56889)
Property Details
| MLS® Number | X9298351 |
| Property Type | Single Family |
| Community Name | East I |
| Amenities Near By | Hospital, Park, Place Of Worship, Public Transit, Schools |
| Equipment Type | Water Heater |
| Features | Carpet Free, In-law Suite |
| Parking Space Total | 5 |
| Rental Equipment Type | Water Heater |
| Structure | Deck |
Building
| Bathroom Total | 2 |
| Bedrooms Above Ground | 3 |
| Bedrooms Below Ground | 2 |
| Bedrooms Total | 5 |
| Appliances | Dishwasher, Dryer, Range, Refrigerator, Stove, Washer, Window Coverings |
| Architectural Style | Raised Bungalow |
| Basement Development | Finished |
| Basement Features | Separate Entrance |
| Basement Type | N/a (finished) |
| Construction Style Attachment | Detached |
| Cooling Type | Central Air Conditioning |
| Exterior Finish | Brick |
| Foundation Type | Concrete |
| Heating Fuel | Natural Gas |
| Heating Type | Forced Air |
| Stories Total | 1 |
| Type | House |
| Utility Water | Municipal Water |
Parking
| Attached Garage |
Land
| Acreage | No |
| Fence Type | Fenced Yard |
| Land Amenities | Hospital, Park, Place Of Worship, Public Transit, Schools |
| Sewer | Sanitary Sewer |
| Size Depth | 116 Ft ,6 In |
| Size Frontage | 46 Ft ,8 In |
| Size Irregular | 46.72 X 116.53 Ft |
| Size Total Text | 46.72 X 116.53 Ft |
| Zoning Description | R1-5 |
Rooms
| Level | Type | Length | Width | Dimensions |
|---|---|---|---|---|
| Basement | Kitchen | 4.27 m | 3.81 m | 4.27 m x 3.81 m |
| Basement | Bathroom | Measurements not available | ||
| Basement | Bedroom 4 | 3.05 m | 3.05 m | 3.05 m x 3.05 m |
| Basement | Bedroom 5 | 3.05 m | 3.05 m | 3.05 m x 3.05 m |
| Basement | Family Room | 7.24 m | 3.81 m | 7.24 m x 3.81 m |
| Main Level | Primary Bedroom | 4.27 m | 3.71 m | 4.27 m x 3.71 m |
| Main Level | Bedroom 2 | 3.05 m | 3.05 m | 3.05 m x 3.05 m |
| Main Level | Bedroom 3 | 3.05 m | 3.05 m | 3.05 m x 3.05 m |
| Main Level | Kitchen | 3.05 m | 6.1 m | 3.05 m x 6.1 m |
| Main Level | Dining Room | 3.05 m | 3.71 m | 3.05 m x 3.71 m |
| Main Level | Living Room | 3.66 m | 4.27 m | 3.66 m x 4.27 m |
| Main Level | Bathroom | Measurements not available |
Utilities
| Cable | Available |
| Sewer | Available |
https://www.realtor.ca/real-estate/27362810/170-martinet-avenue-london-east-i

60 Gillingham Drive #400
Brampton, Ontario L6X 0Z9
(905) 458-7979
(905) 458-1220
www.suttonexperts.com
Interested?
Contact us for more information


















