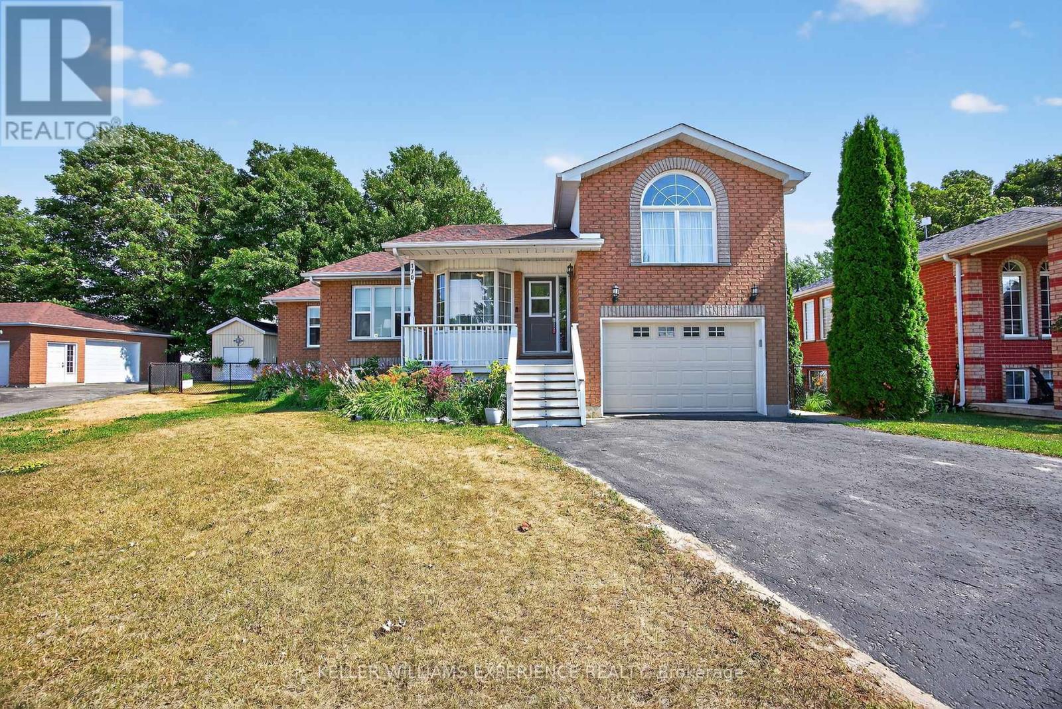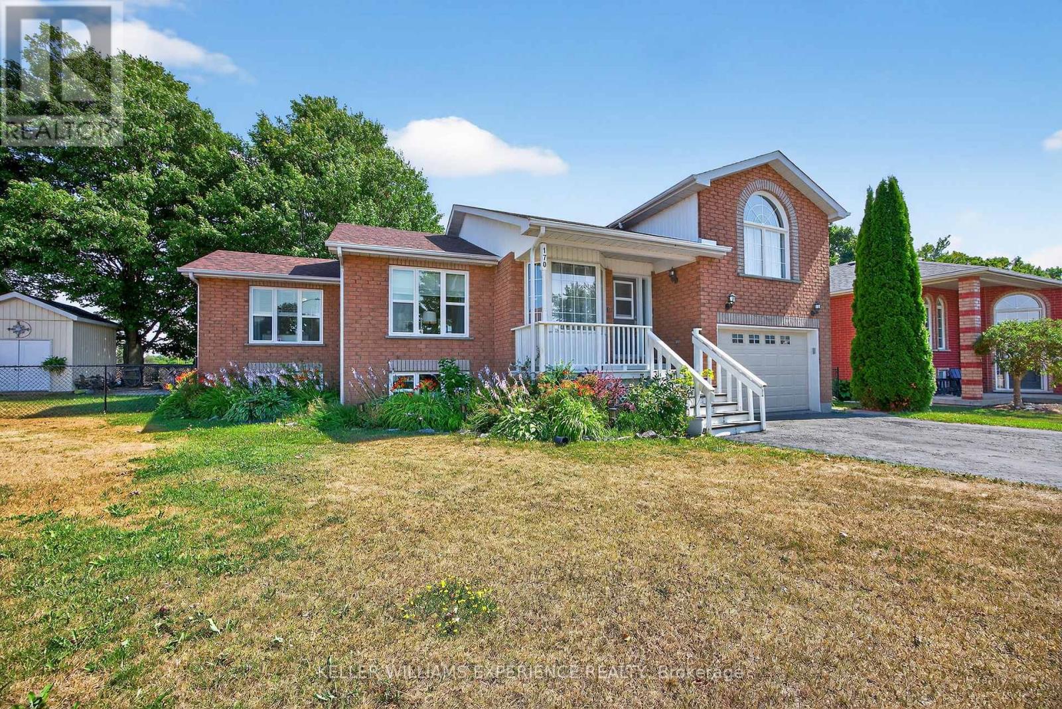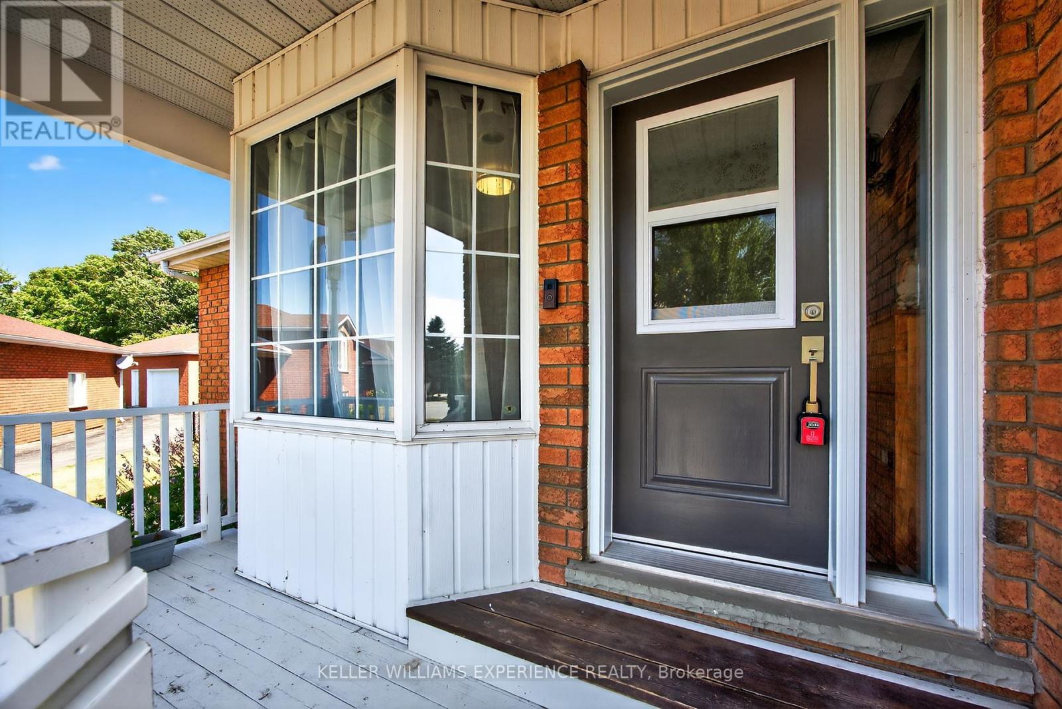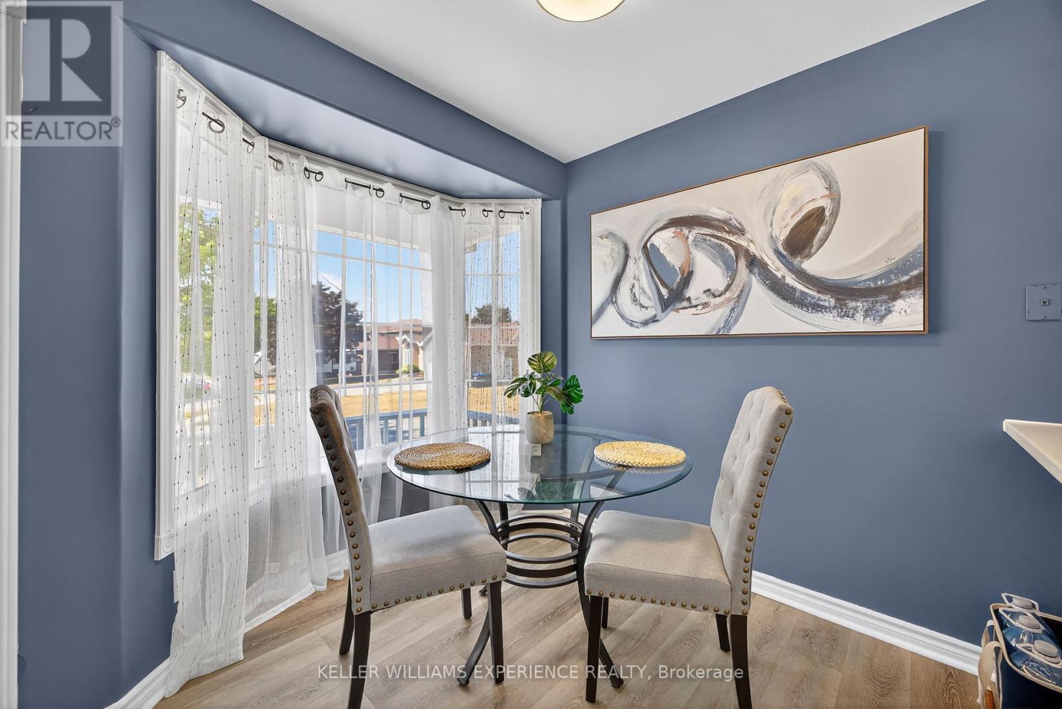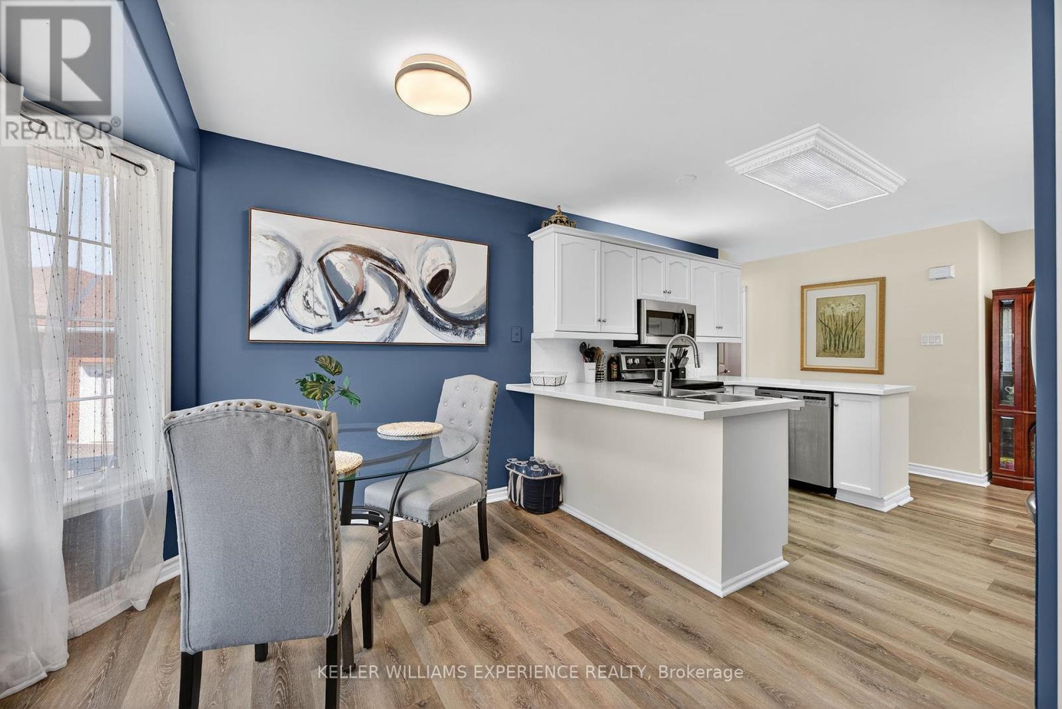170 Ritchie Crescent Springwater (Elmvale), Ontario L0L 1P0
$739,900
Welcome to this charming raised bungalow nestled in the heart of Elmvale, a vibrant village with a welcoming small-town feel. This detached home offers 3+1 bedrooms, a bright white eat-in kitchen with newer stainless steel appliances, and a spacious living room with sliding doors leading to a rear deck perfect for morning coffee or evening relaxation. The generous family room, featuring a natural gas fireplace, adds bonus living space for entertaining family and friends. The primary bedroom features walk-out onto the rear deck, the perfect space to start or end your day. 2 additional good sized bedrooms share the 4 piece bathroom with double vanity. The lower level is currently separated from the main floor (stud partition can be easily removed if preferred), providing excellent in-law suite potential with its own bedroom, full bathroom, large living area and convenient kitchen ideal for multi-generational living or added privacy. The living room could easily be divided to add a 2nd bedroom. The large rear yard offers plenty of space, with a fire-pit area and oversized garden shed, perfect for mancave and toys! Enjoy peaceful surroundings with no rear neighbours, as the property backs onto a quiet cemetery. A rare opportunity for space, comfort, and versatility in a serene setting. (id:56889)
Open House
This property has open houses!
12:00 pm
Ends at:2:00 pm
Property Details
| MLS® Number | S12309032 |
| Property Type | Single Family |
| Community Name | Elmvale |
| Amenities Near By | Park, Place Of Worship |
| Community Features | Community Centre |
| Equipment Type | Water Heater |
| Features | Irregular Lot Size, Flat Site, Dry, Sump Pump |
| Parking Space Total | 5 |
| Rental Equipment Type | Water Heater |
| Structure | Deck, Patio(s), Porch, Shed |
Building
| Bathroom Total | 2 |
| Bedrooms Above Ground | 3 |
| Bedrooms Below Ground | 1 |
| Bedrooms Total | 4 |
| Age | 16 To 30 Years |
| Amenities | Fireplace(s) |
| Appliances | Garage Door Opener Remote(s), Central Vacuum, Water Heater, Water Softener, Water Meter, Dishwasher, Dryer, Stove, Washer, Window Coverings, Refrigerator |
| Architectural Style | Raised Bungalow |
| Basement Development | Finished |
| Basement Features | Separate Entrance |
| Basement Type | N/a (finished) |
| Construction Style Attachment | Detached |
| Cooling Type | Central Air Conditioning |
| Exterior Finish | Brick |
| Fireplace Present | Yes |
| Fireplace Total | 1 |
| Foundation Type | Poured Concrete |
| Heating Fuel | Natural Gas |
| Heating Type | Forced Air |
| Stories Total | 1 |
| Size Interior | 1100 - 1500 Sqft |
| Type | House |
| Utility Water | Municipal Water |
Parking
| Attached Garage | |
| Garage |
Land
| Acreage | No |
| Fence Type | Fenced Yard |
| Land Amenities | Park, Place Of Worship |
| Landscape Features | Landscaped |
| Sewer | Sanitary Sewer |
| Size Depth | 90 Ft ,8 In |
| Size Frontage | 52 Ft ,6 In |
| Size Irregular | 52.5 X 90.7 Ft |
| Size Total Text | 52.5 X 90.7 Ft|under 1/2 Acre |
| Zoning Description | R1 |
Rooms
| Level | Type | Length | Width | Dimensions |
|---|---|---|---|---|
| Lower Level | Other | 2.65 m | 3.43 m | 2.65 m x 3.43 m |
| Lower Level | Living Room | 4.29 m | 3.34 m | 4.29 m x 3.34 m |
| Lower Level | Family Room | 3.19 m | 4.07 m | 3.19 m x 4.07 m |
| Lower Level | Bedroom 4 | 3.08 m | 4.11 m | 3.08 m x 4.11 m |
| Lower Level | Kitchen | 2.7 m | 3.12 m | 2.7 m x 3.12 m |
| Main Level | Living Room | 3.03 m | 6.11 m | 3.03 m x 6.11 m |
| Main Level | Kitchen | 4.76 m | 3.58 m | 4.76 m x 3.58 m |
| Main Level | Primary Bedroom | 3.54 m | 4.97 m | 3.54 m x 4.97 m |
| Main Level | Bedroom 2 | 3.22 m | 3.02 m | 3.22 m x 3.02 m |
| Main Level | Bedroom 3 | 3.5 m | 3.29 m | 3.5 m x 3.29 m |
| Upper Level | Family Room | 4.2 m | 6.19 m | 4.2 m x 6.19 m |
Utilities
| Cable | Available |
| Electricity | Installed |
| Sewer | Installed |
https://www.realtor.ca/real-estate/28657286/170-ritchie-crescent-springwater-elmvale-elmvale
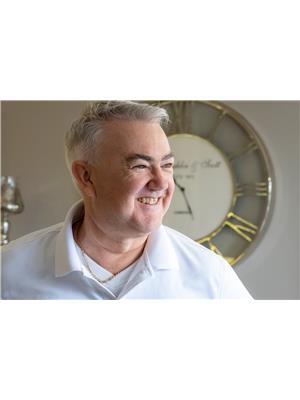
516 Bryne Drive, Unit I, 105898
Barrie, Ontario L4N 9P6
(705) 720-2200
(705) 733-2200
Broker
(705) 720-2200
516 Bryne Drive, Unit I, 105898
Barrie, Ontario L4N 9P6
(705) 720-2200
(705) 733-2200
Interested?
Contact us for more information

