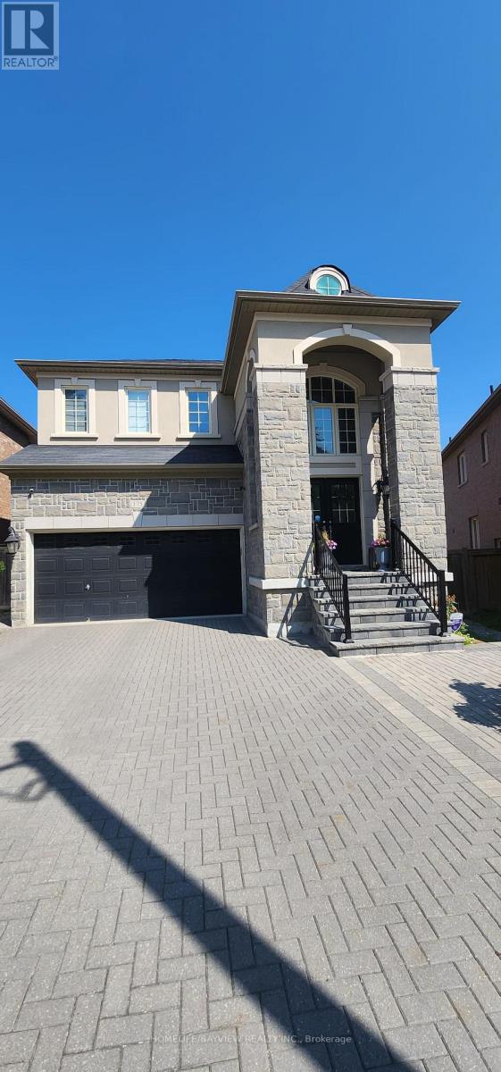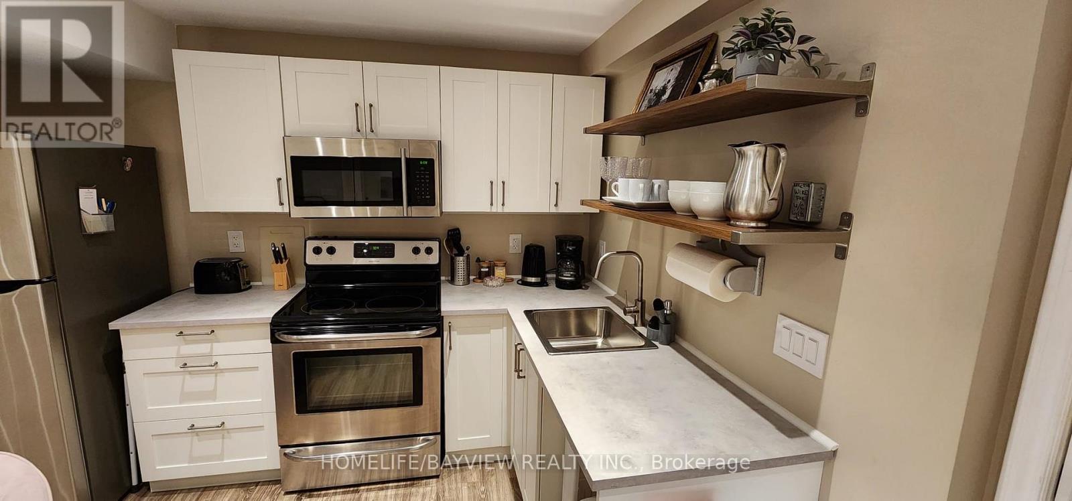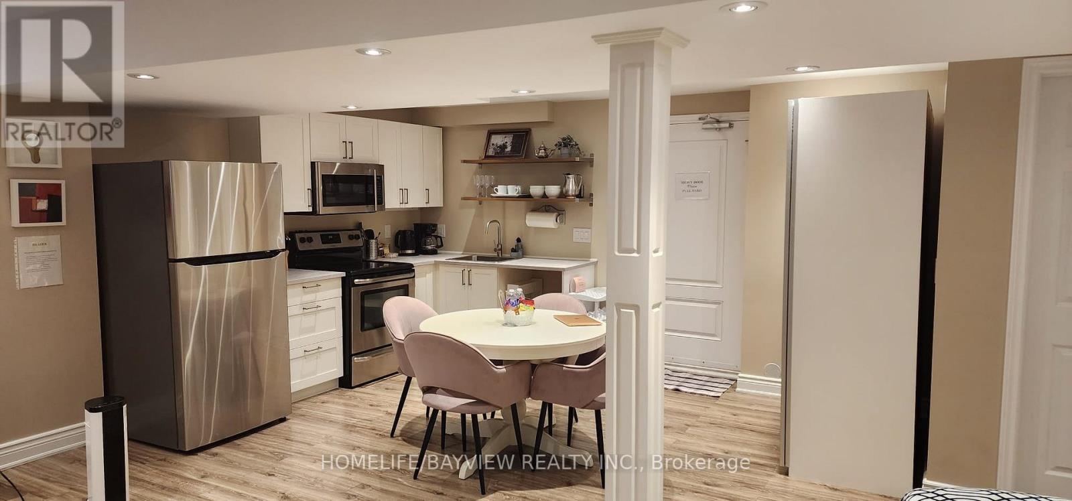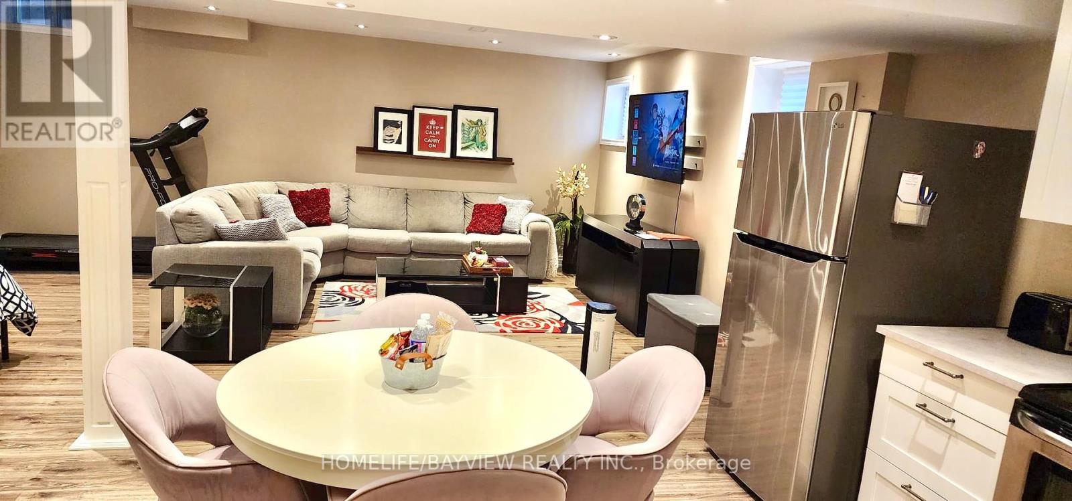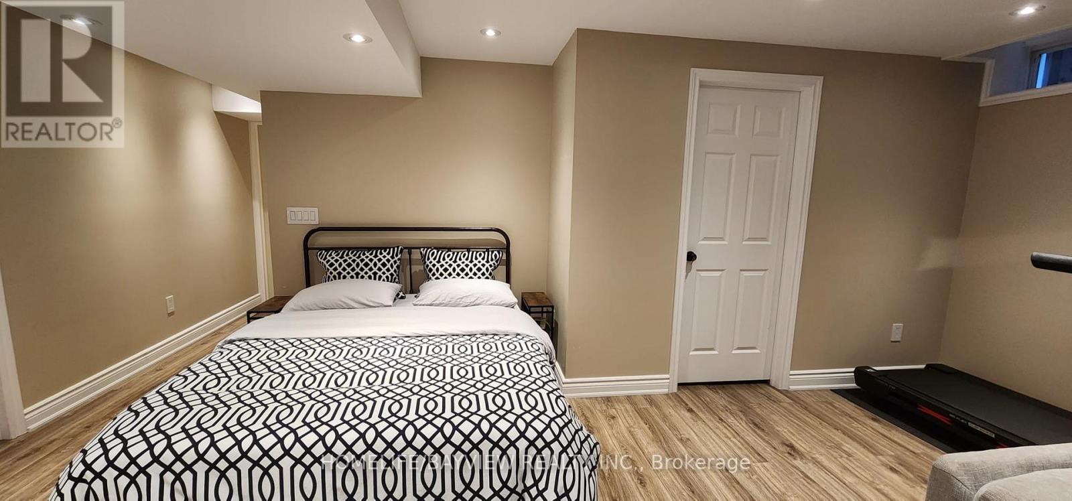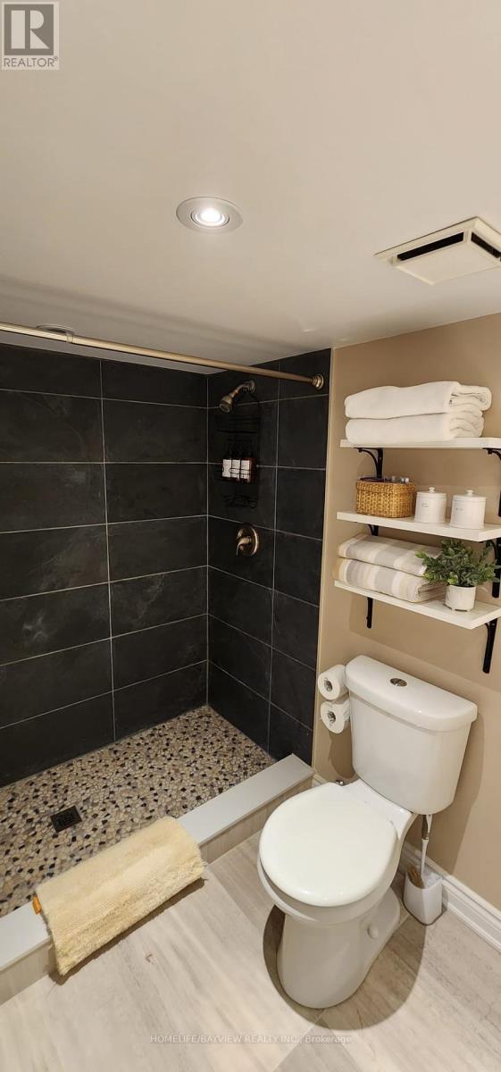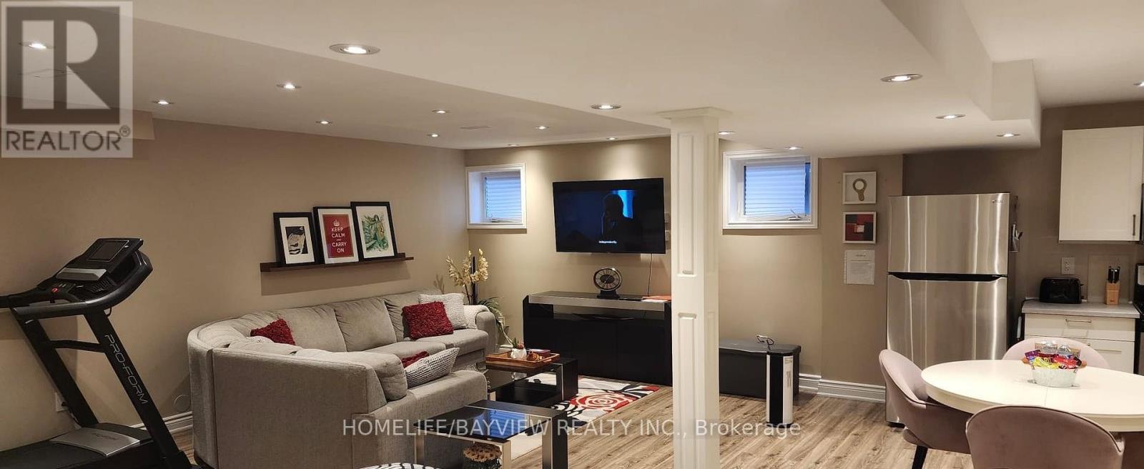175 Art West Avenue Newmarket (Woodland Hill), Ontario L3X 0C2
1 Bedroom
1 Bathroom
2500 - 3000 sqft
Central Air Conditioning
Forced Air
$2,000 Monthly
Spacious, Private & Fully Renovated 1 Bdm FURNISHED Basement, Unit with 3Pc Washroom, Ensuite Laundry & 1 parking Spot. Open Concept, Bright, Great Layout & With Its Own Separate Entry. Close To All Amenities, Easy Access To Highway, Steps to Yonge, Schools, Park, Transit, Minutes To Upper Canada Mall. Tenant Responsible For1/3 of utilities (Water, Hydro, Gas). And Lawn Care/Snow Removal. (Optional To Be Unfurnished Or Furnished), Perfect for International Students & New Comers, Extremely Clean, Ready To Move In! (id:56889)
Property Details
| MLS® Number | N12314510 |
| Property Type | Single Family |
| Community Name | Woodland Hill |
| Features | Carpet Free, In Suite Laundry |
| Parking Space Total | 1 |
Building
| Bathroom Total | 1 |
| Bedrooms Above Ground | 1 |
| Bedrooms Total | 1 |
| Appliances | Dishwasher, Dryer, Microwave, Stove, Washer, Refrigerator |
| Basement Features | Separate Entrance |
| Basement Type | N/a |
| Construction Style Attachment | Detached |
| Cooling Type | Central Air Conditioning |
| Exterior Finish | Brick, Stone |
| Foundation Type | Concrete |
| Heating Fuel | Natural Gas |
| Heating Type | Forced Air |
| Stories Total | 2 |
| Size Interior | 2500 - 3000 Sqft |
| Type | House |
| Utility Water | Municipal Water |
Parking
| Attached Garage | |
| Garage |
Land
| Acreage | No |
| Sewer | Sanitary Sewer |
| Size Depth | 120 Ft ,4 In |
| Size Frontage | 31 Ft |
| Size Irregular | 31 X 120.4 Ft ; Irregular |
| Size Total Text | 31 X 120.4 Ft ; Irregular |
Rooms
| Level | Type | Length | Width | Dimensions |
|---|---|---|---|---|
| Lower Level | Living Room | 7.3 m | 6 m | 7.3 m x 6 m |
| Lower Level | Bathroom | 2.6 m | 1.83 m | 2.6 m x 1.83 m |
| Lower Level | Bedroom | 2.86 m | 2.5 m | 2.86 m x 2.5 m |
| Lower Level | Kitchen | Measurements not available |
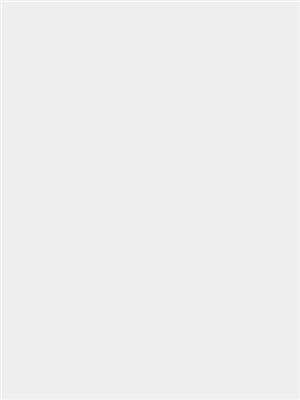
MALOUS JODAIRY
Salesperson
(905) 889-2200
Salesperson
(905) 889-2200

HOMELIFE/BAYVIEW REALTY INC.
505 Hwy 7 Suite 201
Thornhill, Ontario L3T 7T1
505 Hwy 7 Suite 201
Thornhill, Ontario L3T 7T1
(905) 889-2200
(905) 889-3322
Interested?
Contact us for more information

