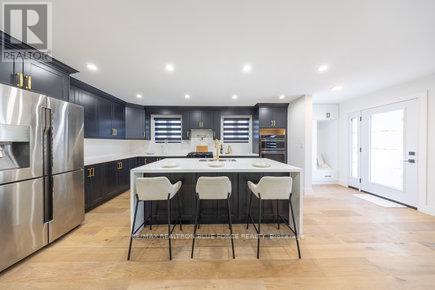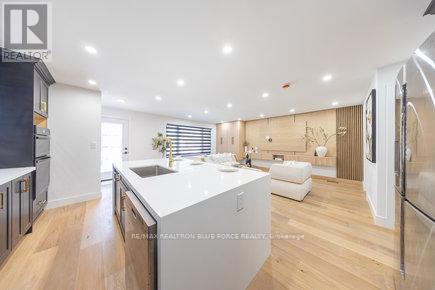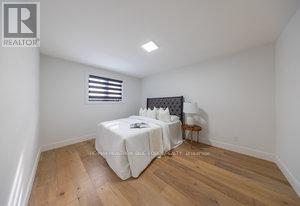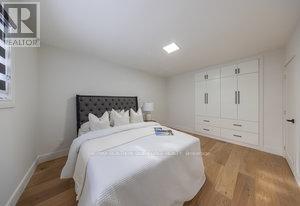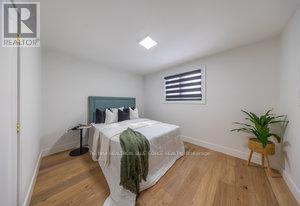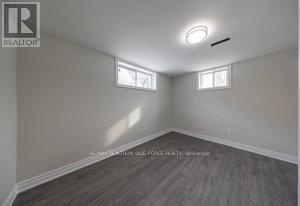175 Lynnbrook Drive Toronto (Woburn), Ontario M1H 2N4
$999,999
Step into modern, sleek, and bright with this beautiful 3-bedroom bungalow with fully finished in-law basement apartment. Right away through the front door, the feature wall adds flair and draws your gaze around the room. The modern kitchen is sleek and functional with top of the line finishes and the open concept is perfect to host and entertain around the kitchen island, in the living room, or both. Also on the main floor is the stacked, front-loading, brand new washer/dryer for convenience. Down the stairs, you'll find a whole separate living space with three more bedrooms and two full three-piece bathrooms. Also downstairs, another brand new front loading washer and dryer. Through the side entrance, you'll also find a sunroom that leads to the spacious and fenced backyard. Find shade from foliage in the warm seasons, and enjoy the stunning winter views once the cold sets in. Located at McCowan Rd and Ellesmere, Confederation Park is a 5 minute walk away, with all your amenities and travel options a short drive away. Highway 401 is a 5 minute drive away and 15 minute drive from Highway 404/DVP. (id:56889)
Property Details
| MLS® Number | E11936323 |
| Property Type | Single Family |
| Community Name | Woburn |
| Features | Carpet Free, In-law Suite |
| Parking Space Total | 3 |
Building
| Bathroom Total | 4 |
| Bedrooms Above Ground | 3 |
| Bedrooms Below Ground | 3 |
| Bedrooms Total | 6 |
| Appliances | Dryer, Oven, Range, Refrigerator, Stove, Washer |
| Architectural Style | Bungalow |
| Basement Features | Apartment In Basement, Separate Entrance |
| Basement Type | N/a |
| Construction Style Attachment | Detached |
| Cooling Type | Central Air Conditioning |
| Exterior Finish | Brick |
| Flooring Type | Hardwood, Marble, Laminate |
| Foundation Type | Concrete |
| Half Bath Total | 1 |
| Heating Fuel | Natural Gas |
| Heating Type | Forced Air |
| Stories Total | 1 |
| Type | House |
| Utility Water | Municipal Water |
Parking
| Attached Garage |
Land
| Acreage | No |
| Landscape Features | Landscaped |
| Sewer | Sanitary Sewer |
| Size Depth | 112 Ft |
| Size Frontage | 55 Ft ,3 In |
| Size Irregular | 55.29 X 112 Ft ; 112.31 X 55.36 X 112.99 X 42.45 (ft) |
| Size Total Text | 55.29 X 112 Ft ; 112.31 X 55.36 X 112.99 X 42.45 (ft) |
Rooms
| Level | Type | Length | Width | Dimensions |
|---|---|---|---|---|
| Lower Level | Kitchen | 6.74 m | 4.69 m | 6.74 m x 4.69 m |
| Lower Level | Living Room | 6.74 m | 4.69 m | 6.74 m x 4.69 m |
| Lower Level | Bedroom | 3.61 m | 3.38 m | 3.61 m x 3.38 m |
| Lower Level | Bedroom | 3.2 m | 3.84 m | 3.2 m x 3.84 m |
| Lower Level | Bedroom | 3.41 m | 3.84 m | 3.41 m x 3.84 m |
| Main Level | Living Room | 7.01 m | 5.79 m | 7.01 m x 5.79 m |
| Main Level | Kitchen | 7.01 m | 5.79 m | 7.01 m x 5.79 m |
| Main Level | Primary Bedroom | 3.27 m | 4.11 m | 3.27 m x 4.11 m |
| Main Level | Bedroom 2 | 3.27 m | 2.83 m | 3.27 m x 2.83 m |
| Main Level | Bedroom 3 | 3.03 m | 3.62 m | 3.03 m x 3.62 m |
https://www.realtor.ca/real-estate/27831949/175-lynnbrook-drive-toronto-woburn-woburn
Salesperson
(905) 470-9800
7800 Woodbine Ave Ph1#108
Markham, Ontario L3R 2N7
(905) 470-9800
(905) 470-7770
Interested?
Contact us for more information






