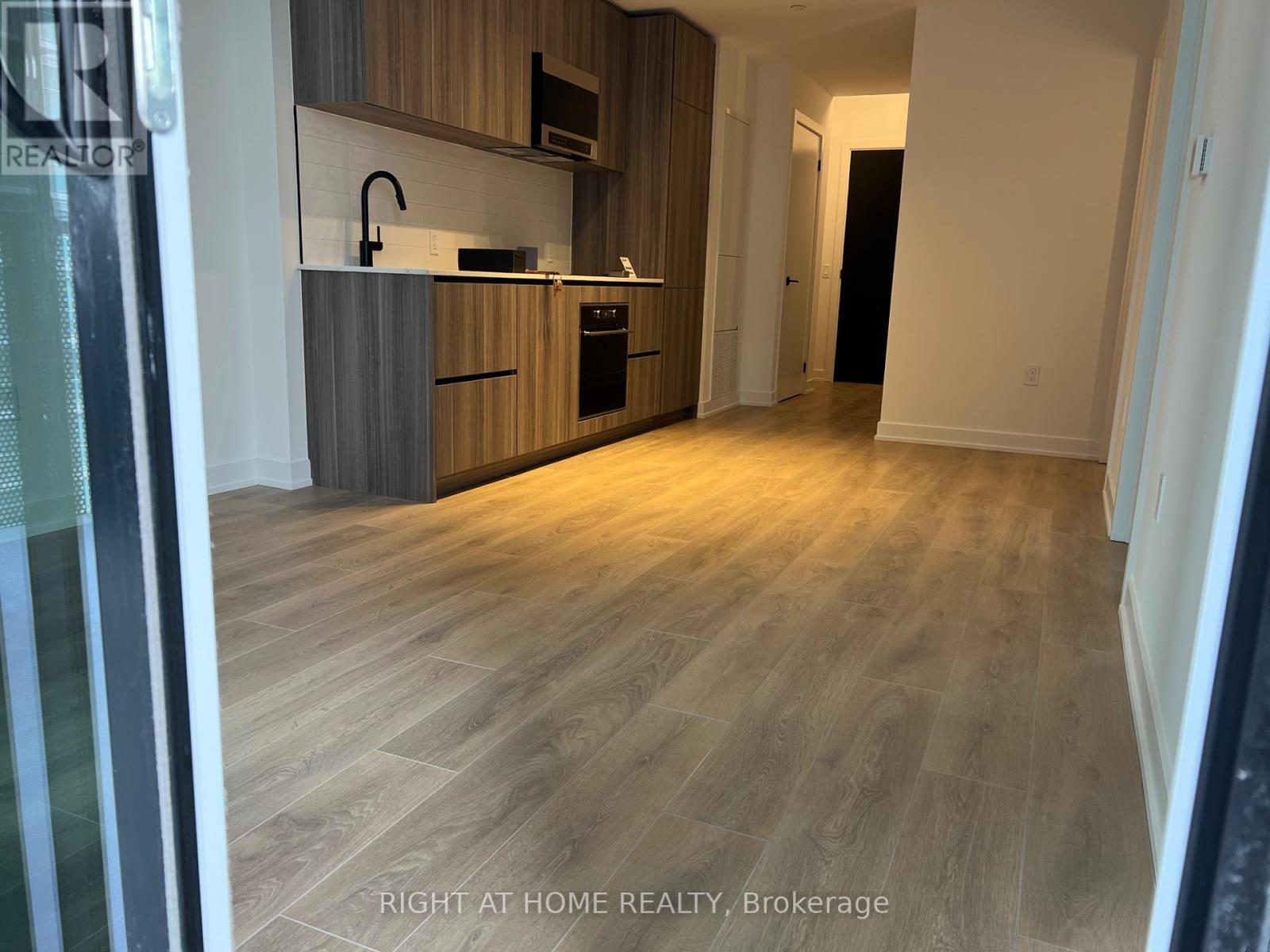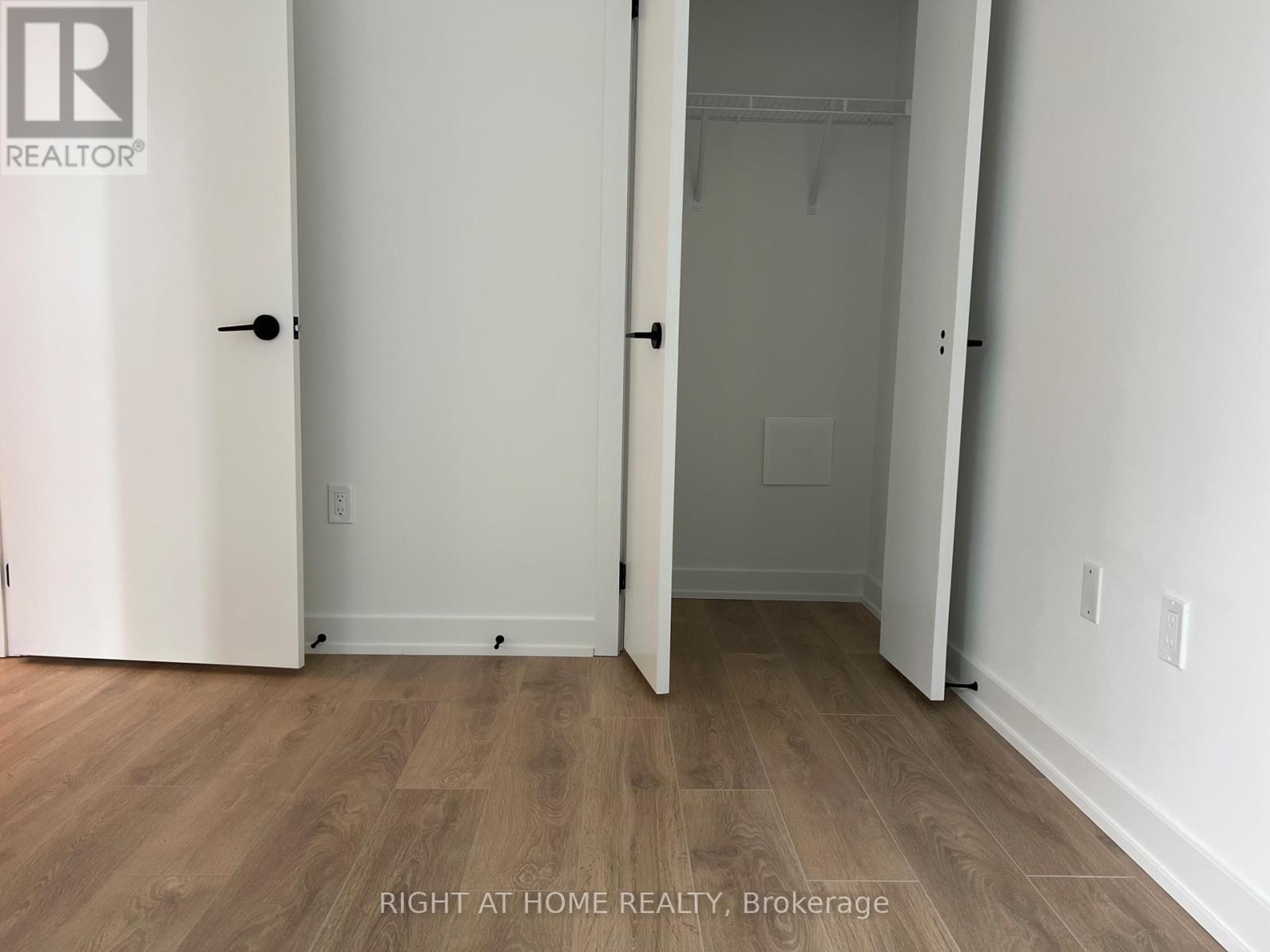1801 - 117 Broadway Avenue Toronto (Mount Pleasant West), Ontario M4P 1V3
$1,850 Monthly
LINE 5 Condos by Reserve and Westdale Properties! Located In The Most Desired Midtown Location at Yonge and Eglinton. LINE 5 Is Proud To Be One of The Most Luxurious Project In The Neighborhood. This South Facing Brand New Suite Comes With Beautiful Views of the City and Filled With Natural Sunlight. It Features Floor-to-Ceiling Windows, Open-concept layout Kitchen Living/Dining Area. Modern Kitchen With Stainless Steel Appliances, 3 PC Luxury Bathroom. Residents Will Enjoy World Class and Resort-Like Amenities Including A Fully Equipped Gym, Yoga Room, Personal Training Room, Indoor Salt Pool, Sauna, Steam Room, A Juice Bar, An Outdoor Pool, BBQ Area, Rooftop Deck, Guest Suites, Visitor Parking And 24/7 Concierge Service. Close To Parks, Top-Rated Schools, Shops and Restaurants. Walking Distance to the Yonge-Eglinton Line 5 Subway Station. Brand New, Never lived-In One Bedroom Condo in the Prestigious Line5 Located at the Heart of Midtown Toronto at Yonge & Eglinton. South-Facing Unit. Open Concept Living & Dining w/ Floor-to-Celling Windows and W/O to a Large Balcony. Model Design High-End Kitchen w/ Sleek Quartz Counter-Tops and B/I Appliances. Spacious Bedroom w/ Large Windows & Closet. 96 Score Walk Distance to Top-Rated Schools, Shops, Grocery, Restaurants, TTC... **** EXTRAS **** Built-In Fridge, Dishwasher, Stove, Oven, Microwave, Washer, Dryer. (id:56889)
Property Details
| MLS® Number | C11935549 |
| Property Type | Single Family |
| Neigbourhood | Davisville |
| Community Name | Mount Pleasant West |
| Amenities Near By | Park, Public Transit, Schools |
| Community Features | Pet Restrictions |
| Features | Balcony |
Building
| Bathroom Total | 1 |
| Bedrooms Above Ground | 1 |
| Bedrooms Total | 1 |
| Amenities | Security/concierge, Exercise Centre, Party Room, Storage - Locker |
| Cooling Type | Central Air Conditioning |
| Exterior Finish | Concrete |
| Flooring Type | Laminate |
| Heating Fuel | Natural Gas |
| Heating Type | Forced Air |
| Type | Apartment |
Land
| Acreage | No |
| Land Amenities | Park, Public Transit, Schools |
Rooms
| Level | Type | Length | Width | Dimensions |
|---|---|---|---|---|
| Flat | Living Room | 5.25 m | 3.25 m | 5.25 m x 3.25 m |
| Flat | Dining Room | 5.26 m | 3.25 m | 5.26 m x 3.25 m |
| Flat | Kitchen | 5.26 m | 3.25 m | 5.26 m x 3.25 m |
| Flat | Bedroom | 3.45 m | 2.59 m | 3.45 m x 2.59 m |


1550 16th Avenue Bldg B Unit 3 & 4
Richmond Hill, Ontario L4B 3K9
(905) 695-7888
(905) 695-0900
Interested?
Contact us for more information










































