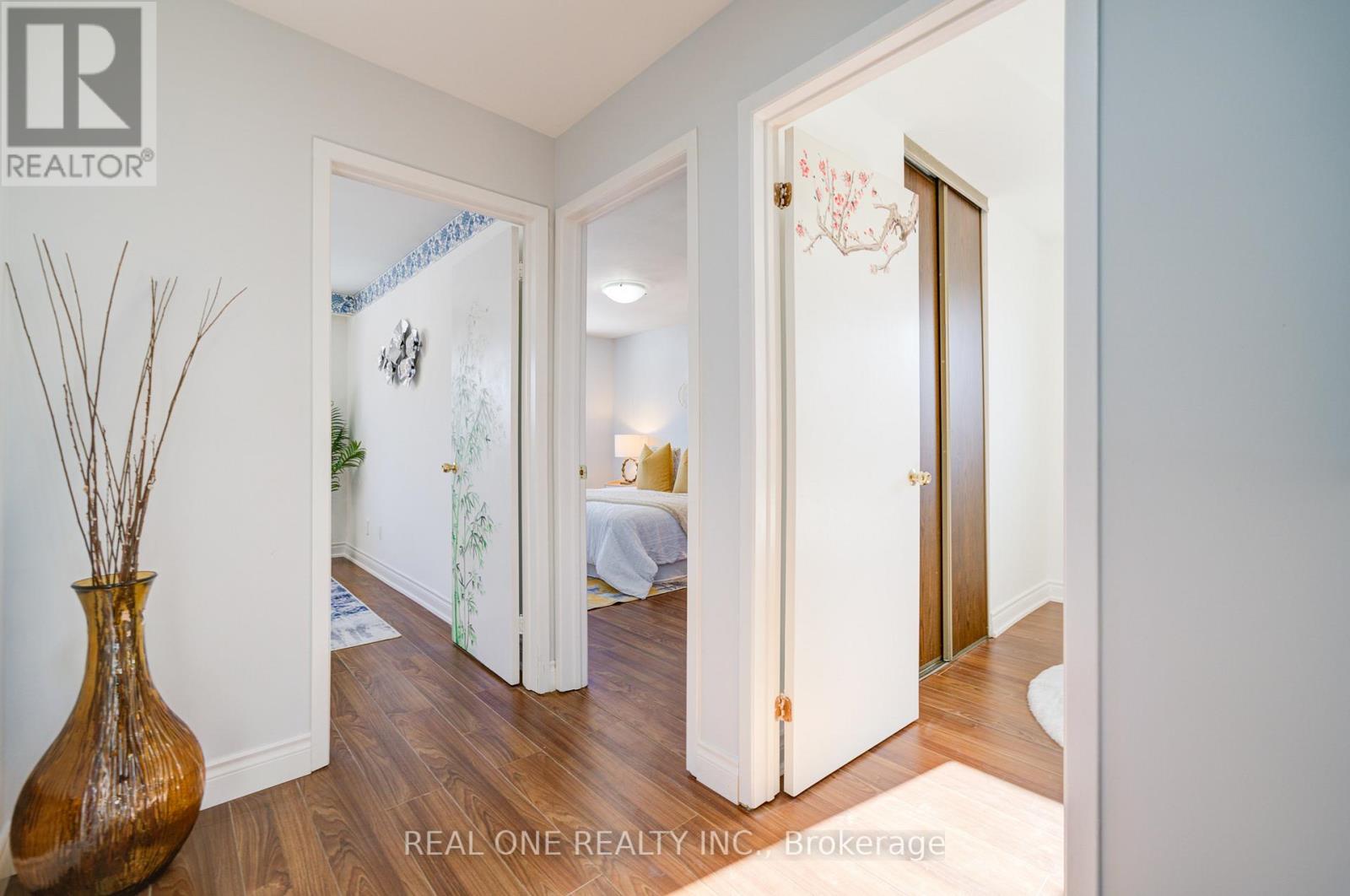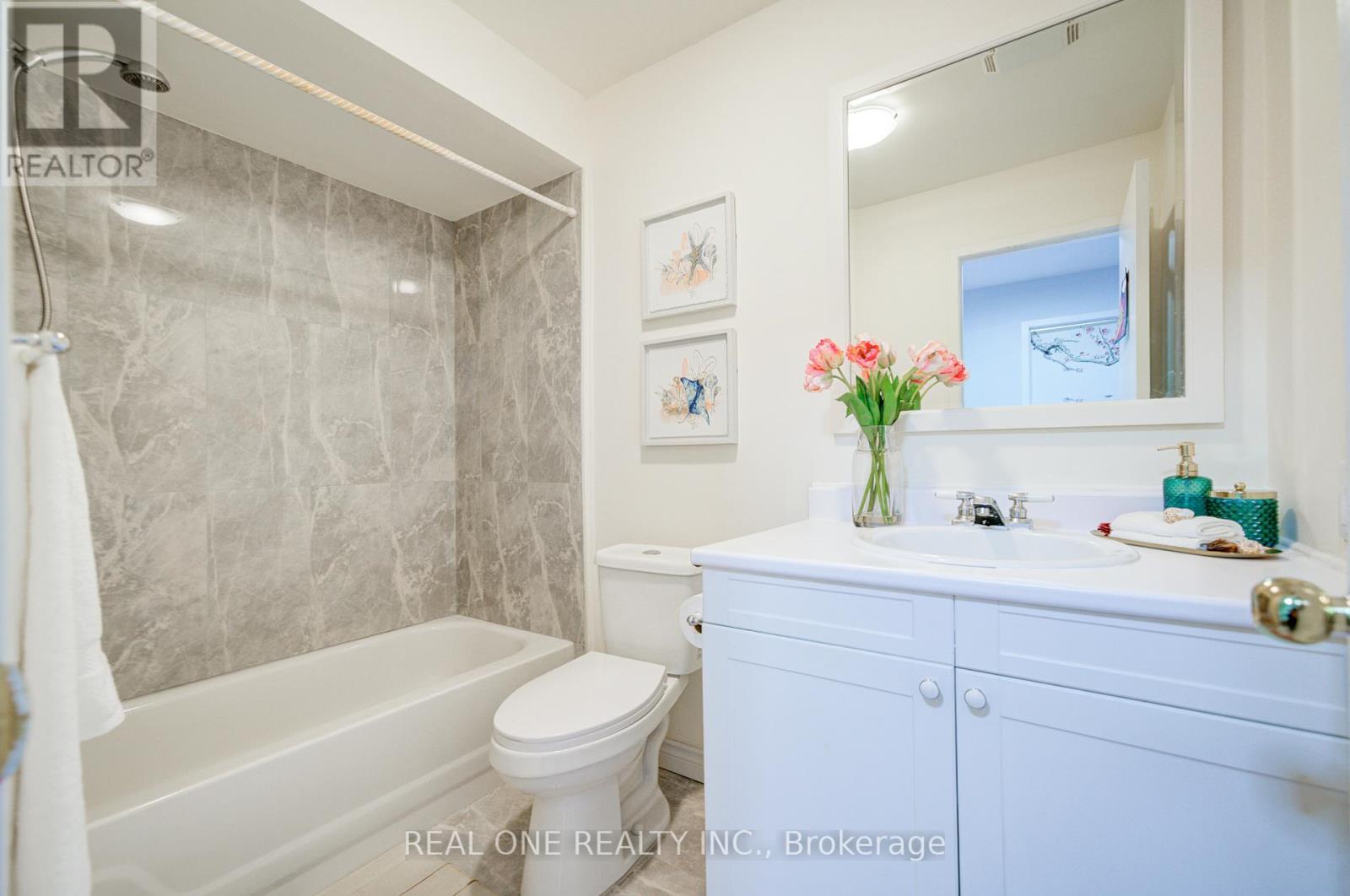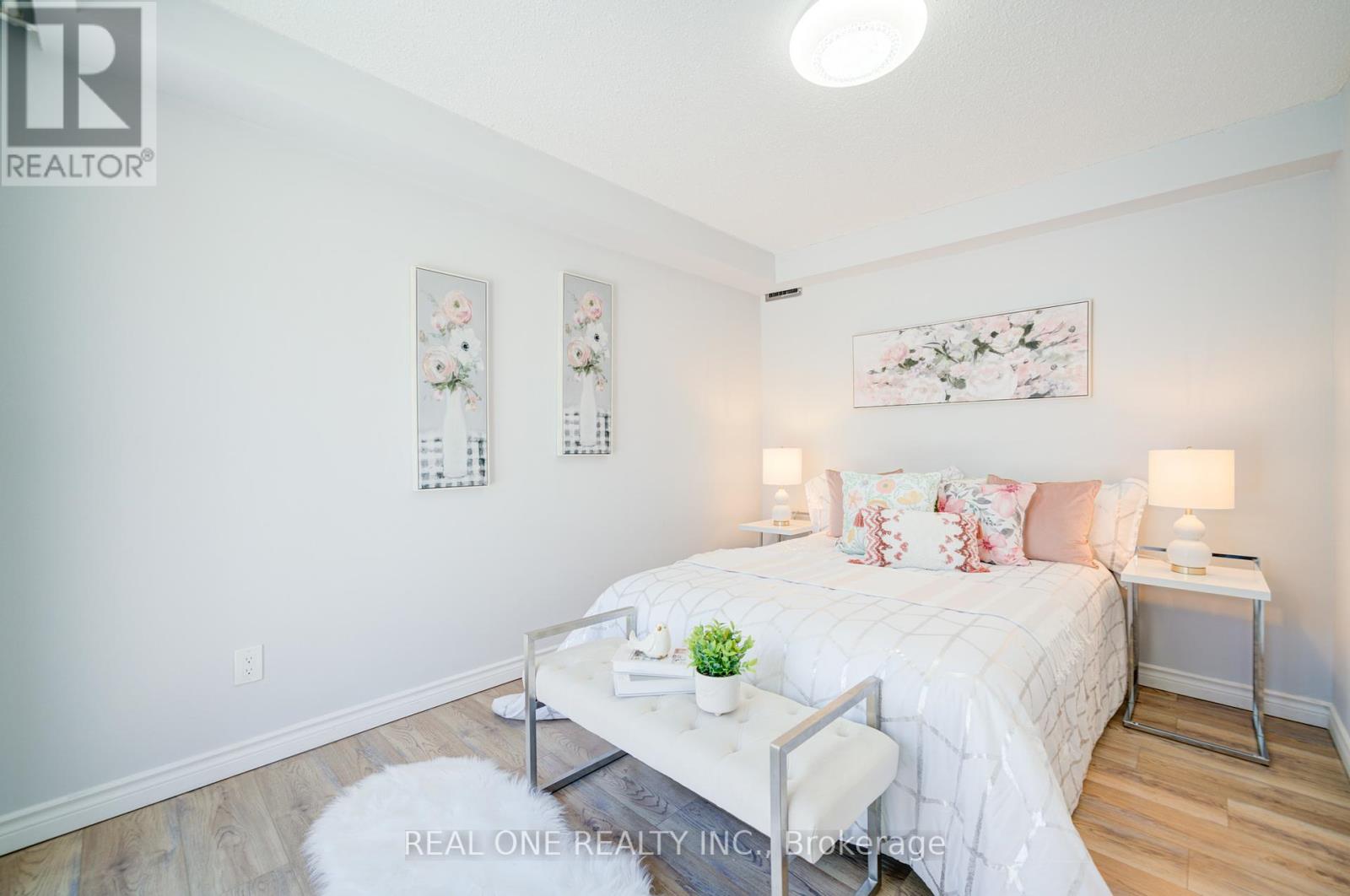183 Edmonton Drive Toronto (Pleasant View), Ontario M2J 3X4
$1,388,000
WOW, Amazing! Hot Rental Area To Seneca College. New Floors and New Painting for the Main Level. Well-Maintained 6 Bedrooms, 5 Bathrooms, 4 Level B/ Split House With 5th Level Huge Basement At A Family Oriented Neighborhood In North York Premium Location, 3 Seperate Entrance Units With Laundry & Kitchen + Super High Potential Rental Income. Good View & Access to Beautiful Park From Private Backyard. Roof (Snow) Auto-Heat System. Good Ranked Public School & Sir John A Macdonald Collegiate Institute, Near Seneca College, Convenient Transportation, Subway, Fairview Mall, Near Hwy 401 & 404, 5 Parkings, Easy Life With Lots Of SuperMarkets Around. **** EXTRAS **** All Existing Appliances & All Existing Light Fixtures. New Upgraded AC (id:56889)
Property Details
| MLS® Number | C11935973 |
| Property Type | Single Family |
| Neigbourhood | Pleasant View |
| Community Name | Pleasant View |
| Amenities Near By | Park, Public Transit, Schools |
| Features | Conservation/green Belt, Carpet Free |
| Parking Space Total | 5 |
Building
| Bathroom Total | 5 |
| Bedrooms Above Ground | 6 |
| Bedrooms Total | 6 |
| Basement Features | Walk-up |
| Basement Type | Crawl Space |
| Construction Style Attachment | Semi-detached |
| Construction Style Split Level | Backsplit |
| Cooling Type | Central Air Conditioning |
| Exterior Finish | Brick |
| Fireplace Present | Yes |
| Flooring Type | Laminate, Carpeted |
| Foundation Type | Brick |
| Heating Fuel | Natural Gas |
| Heating Type | Forced Air |
| Type | House |
| Utility Water | Municipal Water |
Parking
| Garage |
Land
| Acreage | No |
| Fence Type | Fenced Yard |
| Land Amenities | Park, Public Transit, Schools |
| Sewer | Sanitary Sewer |
| Size Depth | 120 Ft |
| Size Frontage | 30 Ft ,3 In |
| Size Irregular | 30.25 X 120 Ft |
| Size Total Text | 30.25 X 120 Ft |
Rooms
| Level | Type | Length | Width | Dimensions |
|---|---|---|---|---|
| Lower Level | Recreational, Games Room | 8.77 m | 3.66 m | 8.77 m x 3.66 m |
| Lower Level | Bedroom 5 | 3.21 m | 3.02 m | 3.21 m x 3.02 m |
| Lower Level | Bedroom | 3.25 m | 3.29 m | 3.25 m x 3.29 m |
| Main Level | Bedroom 4 | 4.21 m | 3.02 m | 4.21 m x 3.02 m |
| Main Level | Kitchen | 3.23 m | 4.88 m | 3.23 m x 4.88 m |
| Main Level | Living Room | 4.03 m | 3.74 m | 4.03 m x 3.74 m |
| Main Level | Dining Room | 4.87 m | 3.66 m | 4.87 m x 3.66 m |
| Upper Level | Primary Bedroom | 3.96 m | 3.65 m | 3.96 m x 3.65 m |
| Upper Level | Bedroom 2 | 4.27 m | 3.04 m | 4.27 m x 3.04 m |
| Upper Level | Bedroom 3 | 3.23 m | 3.04 m | 3.23 m x 3.04 m |
| Ground Level | Family Room | 6.74 m | 3.96 m | 6.74 m x 3.96 m |
| Ground Level | Library | 3.29 m | 3.04 m | 3.29 m x 3.04 m |
https://www.realtor.ca/real-estate/27831043/183-edmonton-drive-toronto-pleasant-view-pleasant-view
Salesperson
(905) 597-8511
15 Wertheim Court Unit 302
Richmond Hill, Ontario L4B 3H7
(905) 597-8511
(905) 597-8519
Interested?
Contact us for more information










































