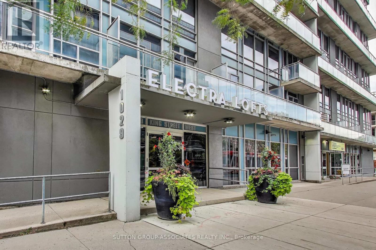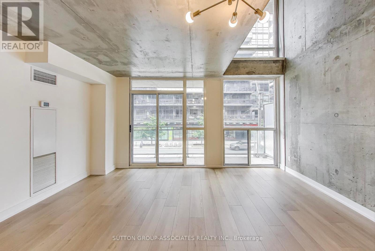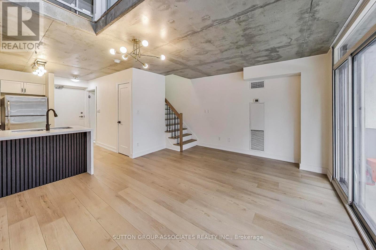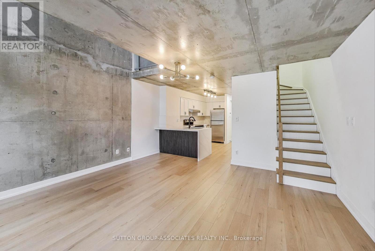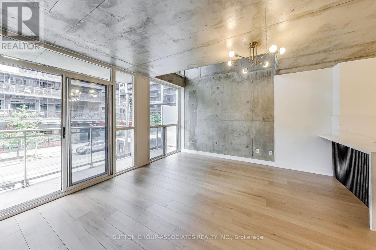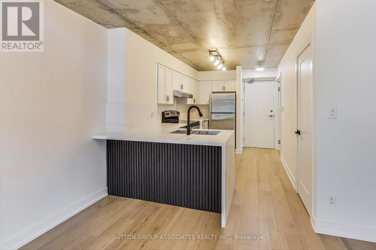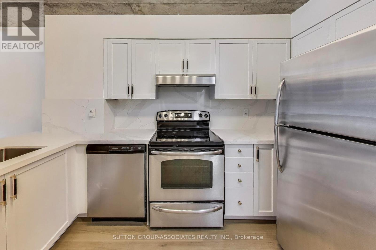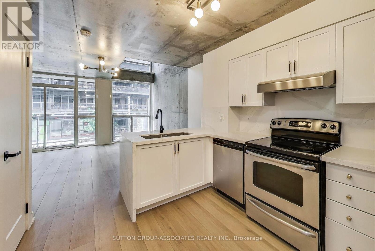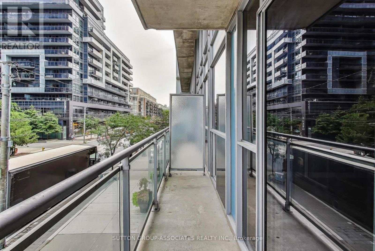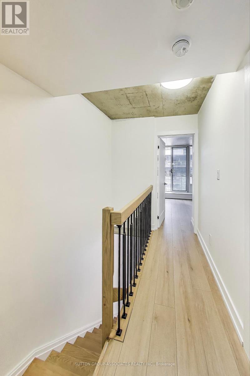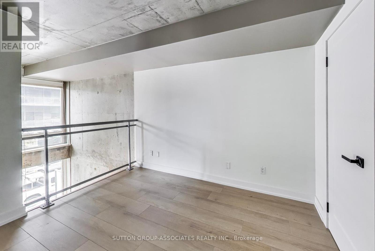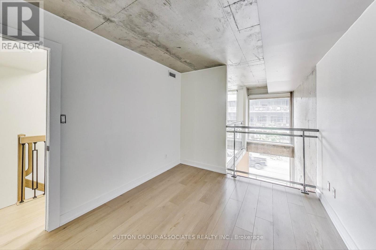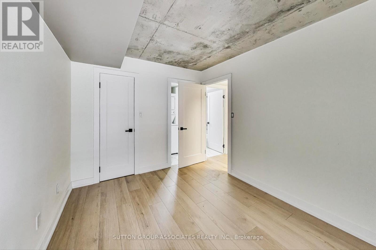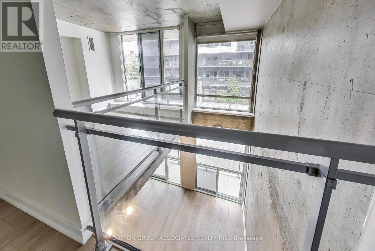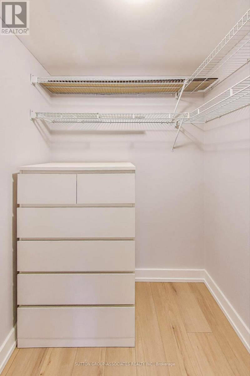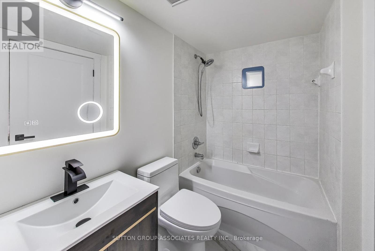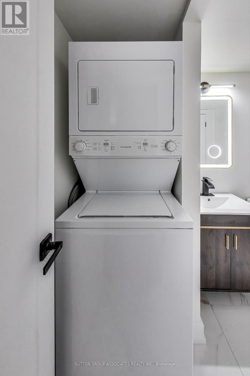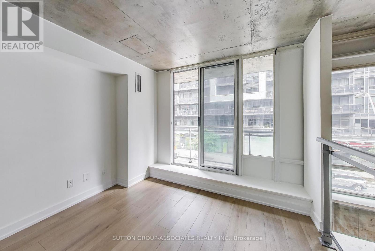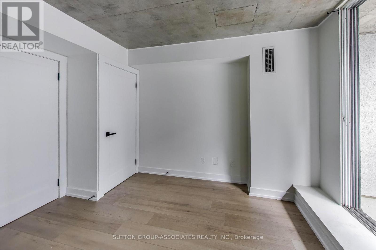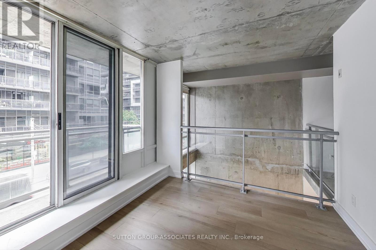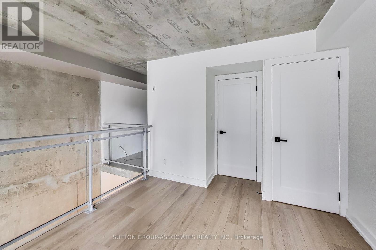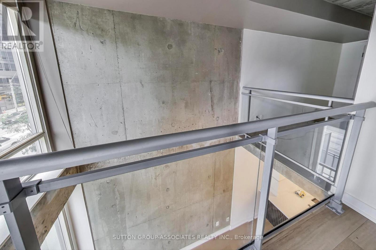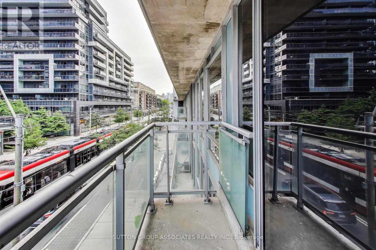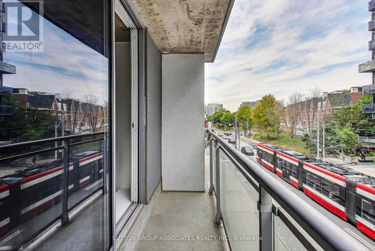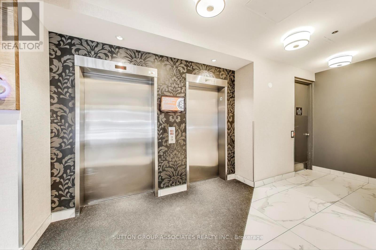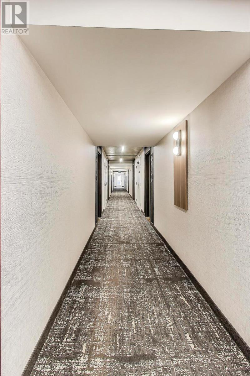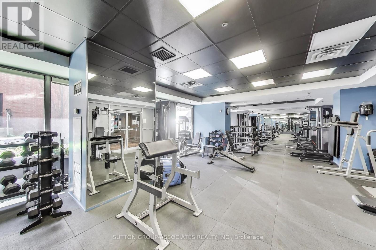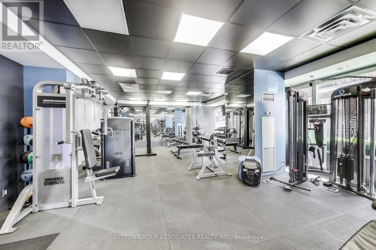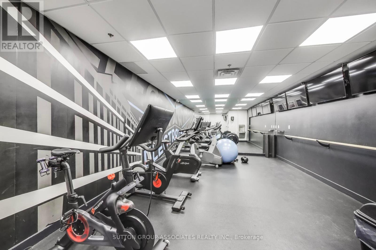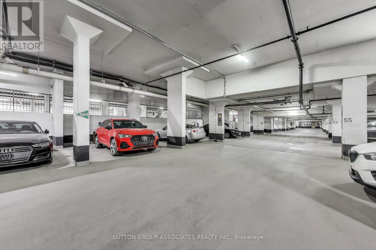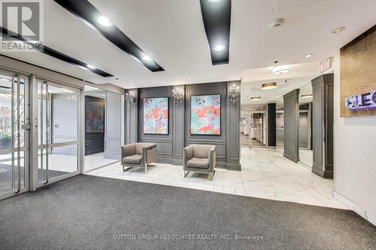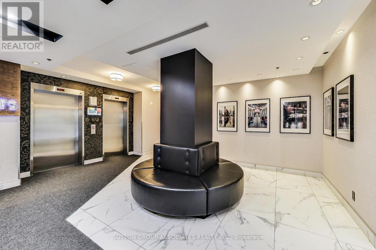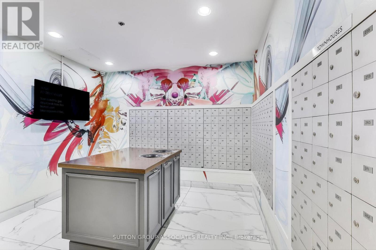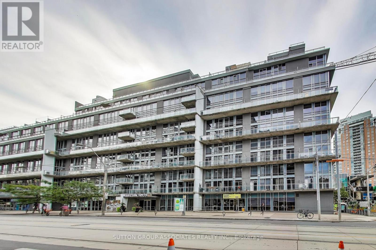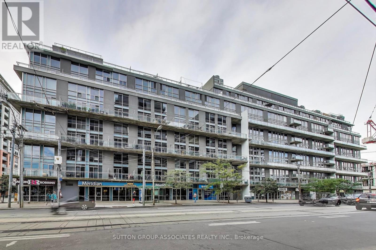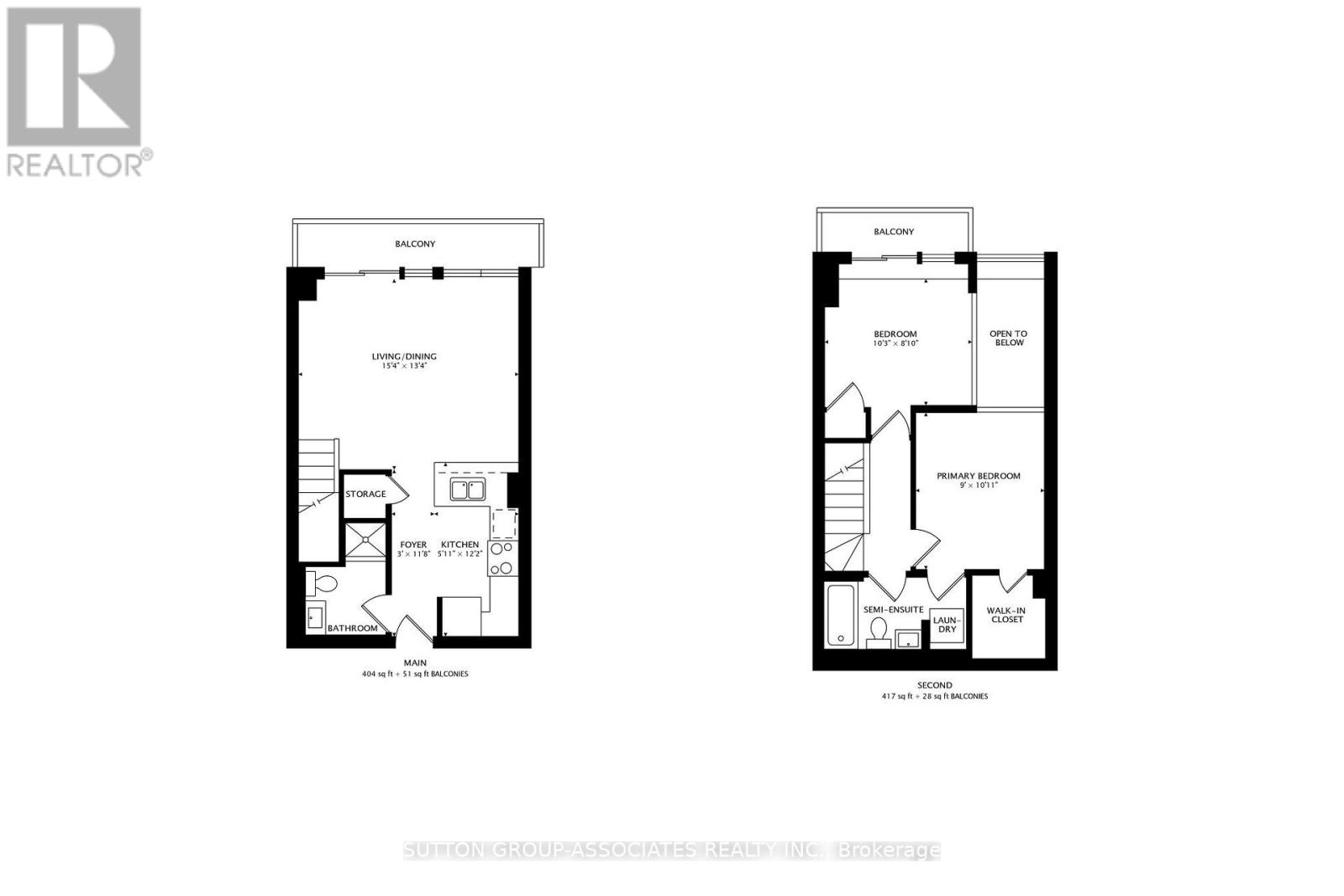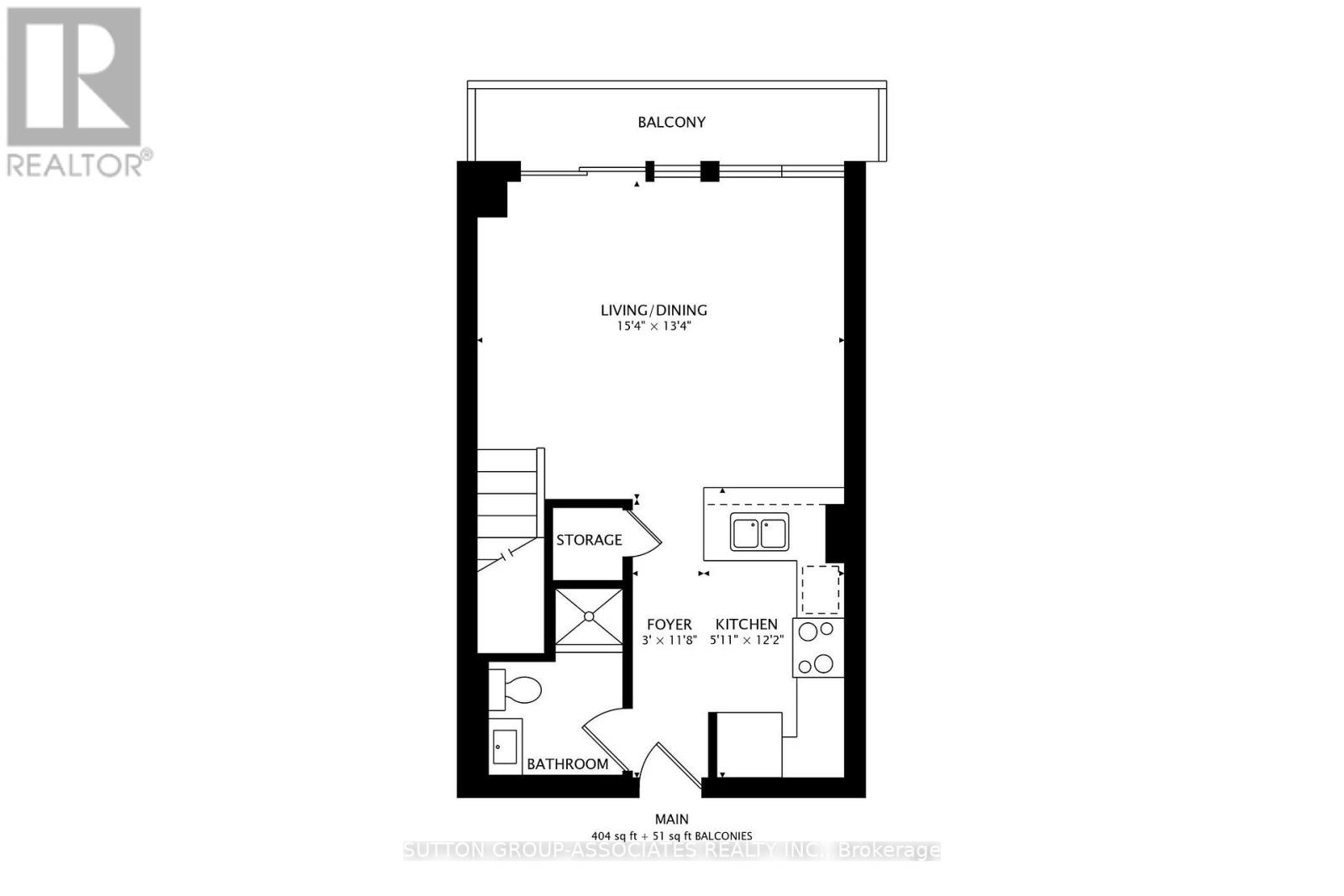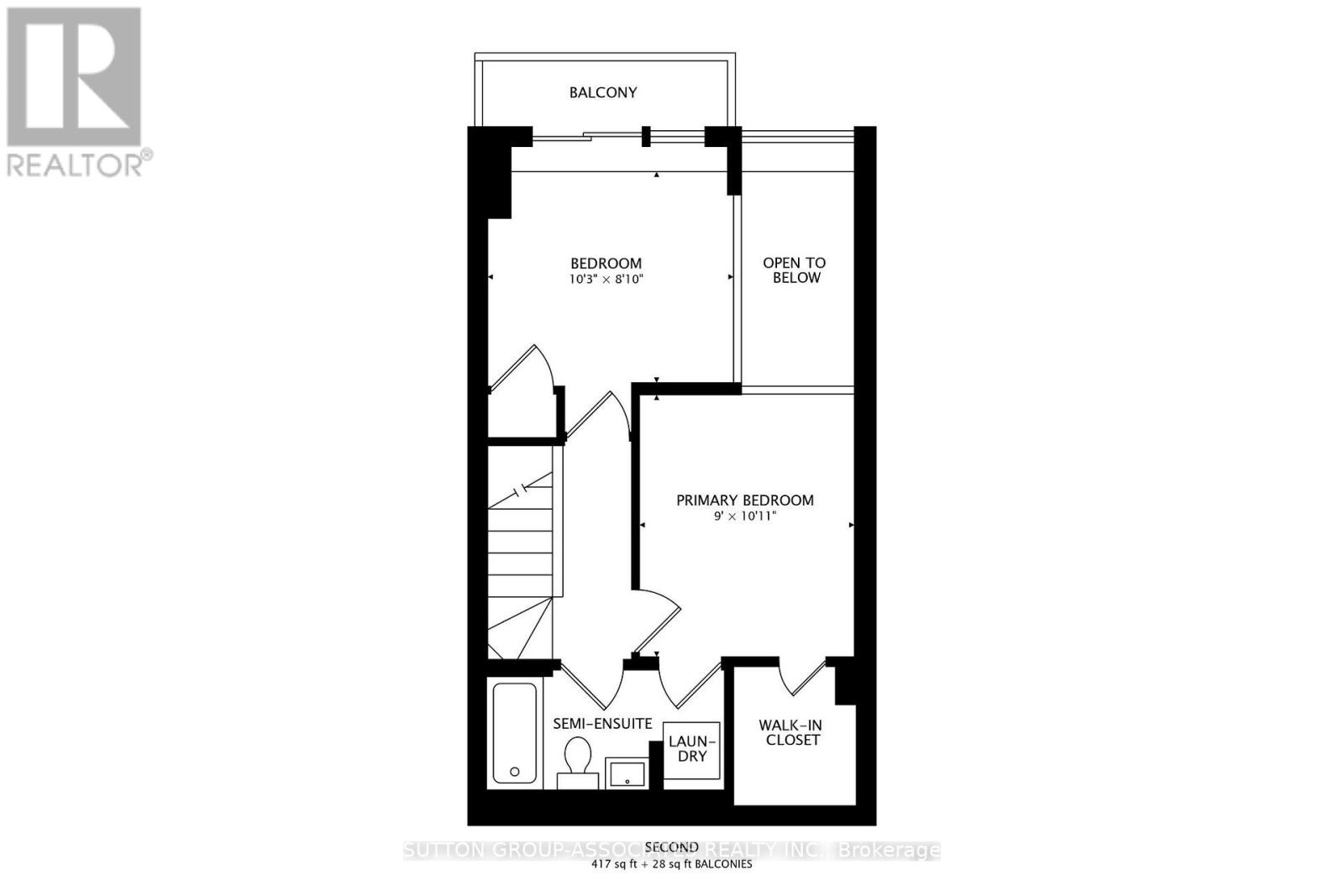213 - 1029 King Street W Toronto (Niagara), Ontario M6K 3M9
$875,000Maintenance, Heat, Electricity, Water, Common Area Maintenance, Insurance, Parking
$681.97 Monthly
Maintenance, Heat, Electricity, Water, Common Area Maintenance, Insurance, Parking
$681.97 MonthlyWelcome to Suite 213 at Electra Lofts 1029 King St West, Rarely Available | Renovated 2-Bed, 2-Bath Loft | Approx. 850+ Sq.Ft.Step into this bright and stylish two-storey loft in the heart of King West, offering over 850 sq.ft. of thoughtfully redesigned living space, with not 1 but 2 south facing balconies! This south-facing unit is drenched in natural light thanks to dramatic double-height windows, showcasing its striking Bauhaus-inspired aesthetic. The open-concept main level features soaring ceilings, a sleek modern kitchen, and a spacious living area perfect for entertaining. Upstairs, the upgraded glass-and-steel railings add a refined urban touch, while two generously sized bedrooms provide both comfort and functionality, including a walk-in closet and semi-ensuite access in the primary suite. Located in the iconic Electra Lofts, this unit is just steps from Toronto's best dining, nightlife, transit, parks, the Bentway, and everything downtown has to offer. Whether you're entertaining at home or exploring the city, this is King West living at its finest. (id:56889)
Property Details
| MLS® Number | C12358348 |
| Property Type | Single Family |
| Community Name | Niagara |
| Amenities Near By | Hospital, Park, Place Of Worship, Public Transit, Schools |
| Community Features | Pet Restrictions, Community Centre |
| Features | Elevator, Balcony, Carpet Free |
| Parking Space Total | 1 |
| View Type | City View |
Building
| Bathroom Total | 2 |
| Bedrooms Above Ground | 2 |
| Bedrooms Total | 2 |
| Amenities | Exercise Centre, Party Room, Visitor Parking |
| Appliances | Dishwasher, Dryer, Stove, Washer, Refrigerator |
| Cooling Type | Central Air Conditioning |
| Exterior Finish | Concrete |
| Heating Fuel | Natural Gas |
| Heating Type | Forced Air |
| Stories Total | 2 |
| Size Interior | 800 - 899 Sqft |
| Type | Apartment |
Parking
| Underground | |
| Garage |
Land
| Acreage | No |
| Land Amenities | Hospital, Park, Place Of Worship, Public Transit, Schools |
Rooms
| Level | Type | Length | Width | Dimensions |
|---|---|---|---|---|
| Second Level | Primary Bedroom | 3.33 m | 2.74 m | 3.33 m x 2.74 m |
| Second Level | Bedroom 2 | 2.69 m | 3.12 m | 2.69 m x 3.12 m |
| Main Level | Living Room | 4.67 m | 4.06 m | 4.67 m x 4.06 m |
| Main Level | Dining Room | 4.06 m | 4.67 m | 4.06 m x 4.67 m |
| Main Level | Kitchen | 3.71 m | 1.8 m | 3.71 m x 1.8 m |
https://www.realtor.ca/real-estate/28764061/213-1029-king-street-w-toronto-niagara-niagara

Broker
(647) 995-2131

358 Davenport Road
Toronto, Ontario M5R 1K6
(416) 966-0300
(416) 966-0080
Interested?
Contact us for more information

