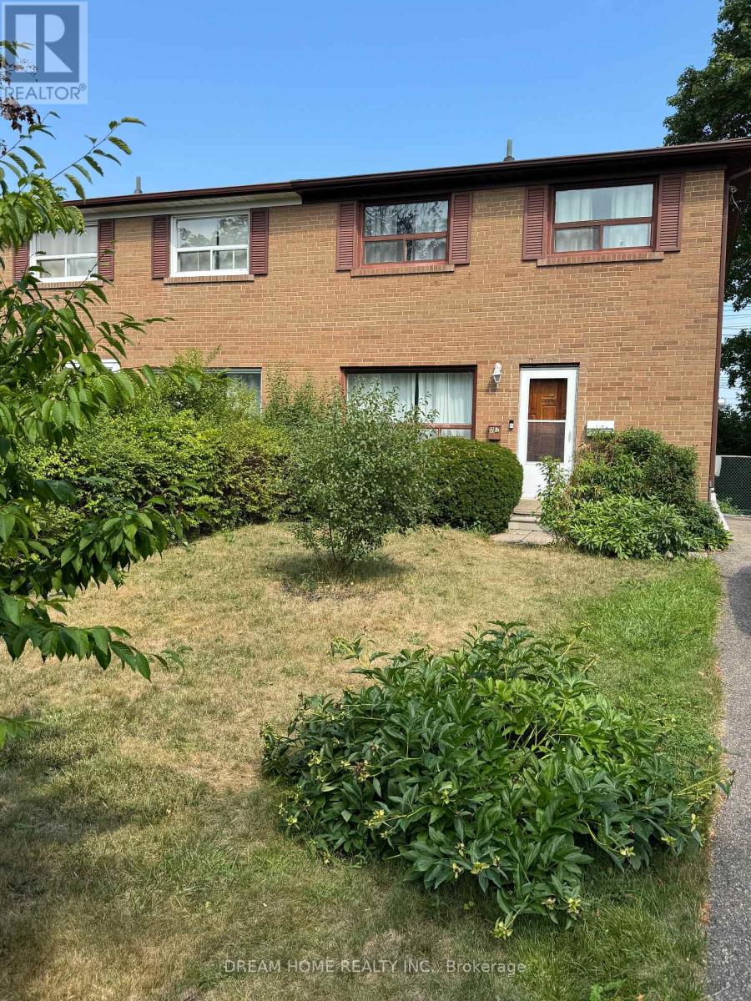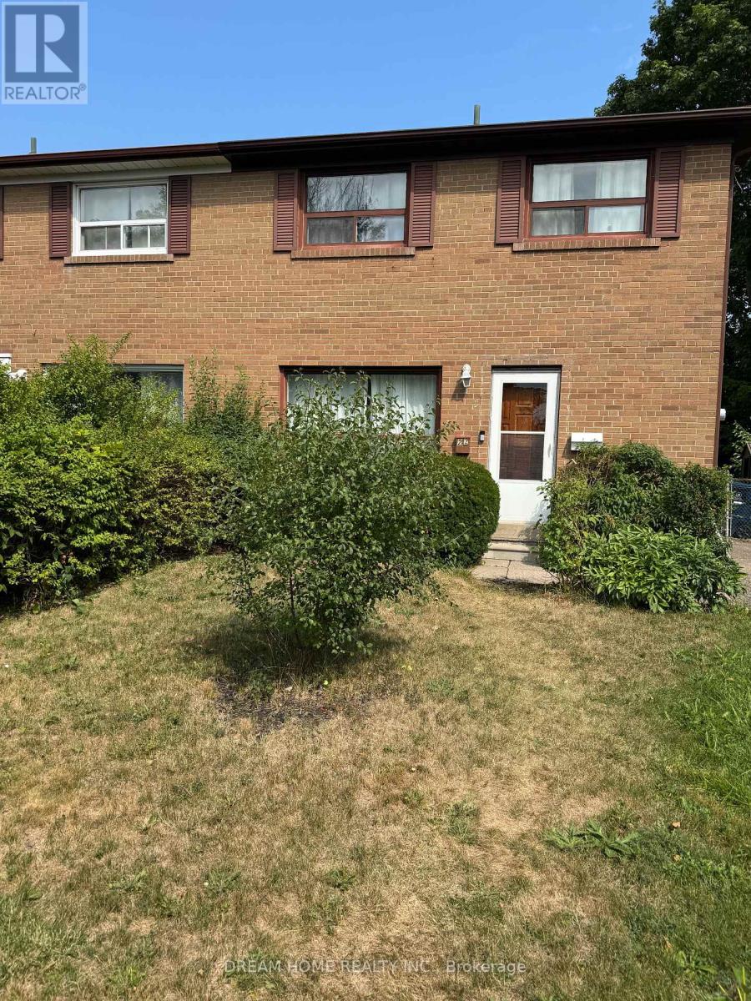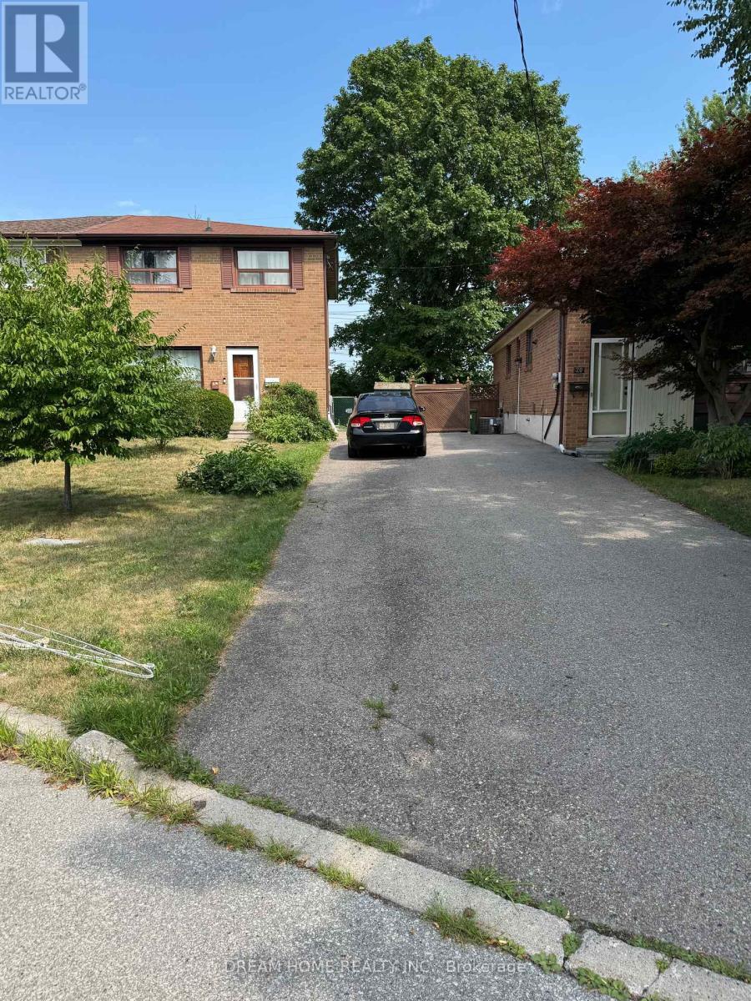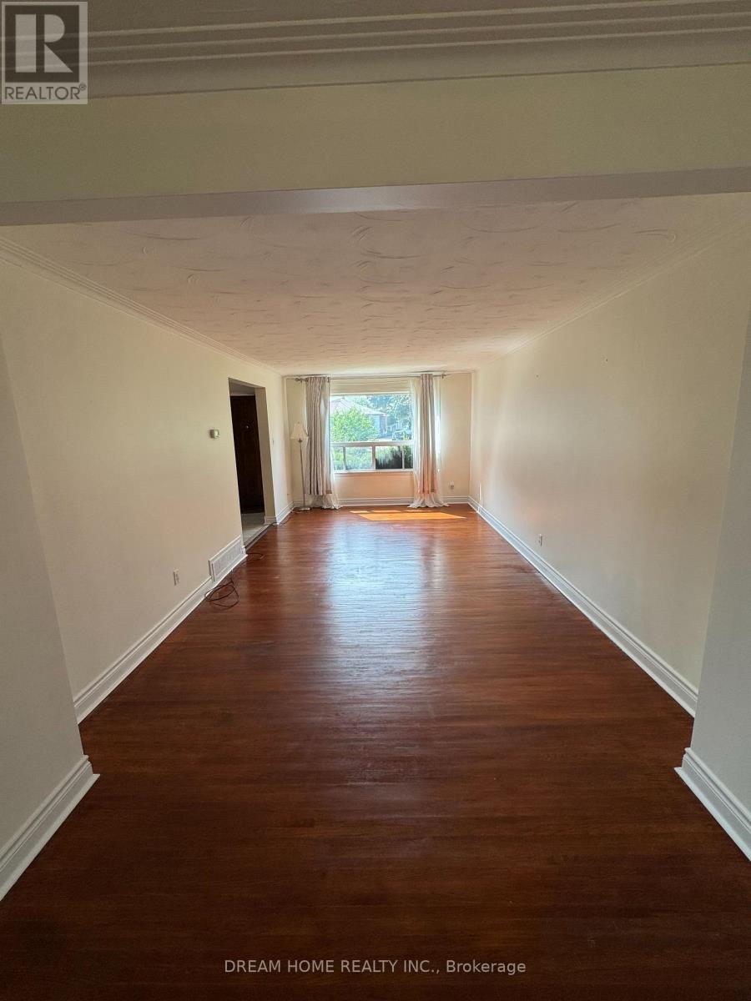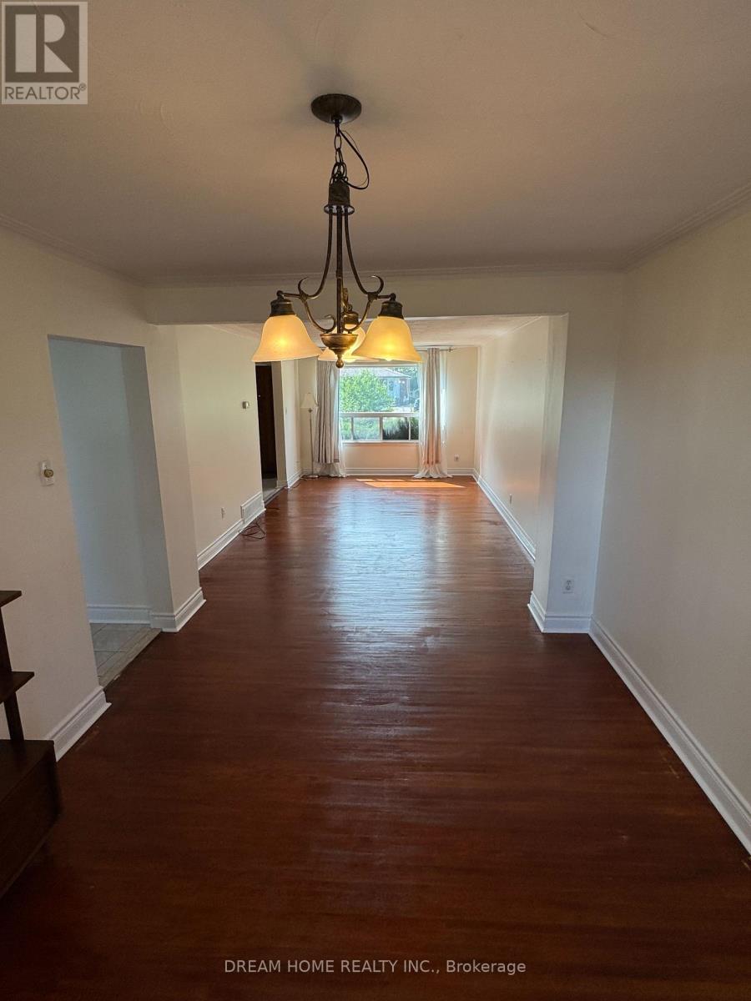22 Beethoven Court Toronto (Hillcrest Village), Ontario M2H 1W2
5 Bedroom
2 Bathroom
1500 - 2000 sqft
Fireplace
Forced Air
$1,088,888
Located in quiet neighborhood on a safe Cul-De-Sac close to many schools: Seneca College, Cresthaven Ps, Zion Height Jhs, A.Y.Jackson Ss. Easy Access To 401/404 and public transit. Walking distance to Finch and Leslie Square. South Facing with unobstructed view at the back. New laminate flooring upstairs and hardwood on the main floor. New paint and trims. 4 +1 bedrooms. Immediate possession. (id:56889)
Property Details
| MLS® Number | C12315342 |
| Property Type | Single Family |
| Community Name | Hillcrest Village |
| Features | Carpet Free |
| Parking Space Total | 3 |
Building
| Bathroom Total | 2 |
| Bedrooms Above Ground | 4 |
| Bedrooms Below Ground | 1 |
| Bedrooms Total | 5 |
| Appliances | Water Heater, All, Window Coverings |
| Basement Development | Finished |
| Basement Type | N/a (finished) |
| Construction Style Attachment | Semi-detached |
| Exterior Finish | Brick |
| Fireplace Present | Yes |
| Flooring Type | Ceramic, Hardwood, Tile, Laminate |
| Foundation Type | Concrete |
| Heating Fuel | Natural Gas |
| Heating Type | Forced Air |
| Stories Total | 2 |
| Size Interior | 1500 - 2000 Sqft |
| Type | House |
| Utility Water | Municipal Water |
Parking
| Garage |
Land
| Acreage | No |
| Sewer | Sanitary Sewer |
| Size Depth | 99.58 M |
| Size Frontage | 30.8 M |
| Size Irregular | 30.8 X 99.6 M |
| Size Total Text | 30.8 X 99.6 M |
Rooms
| Level | Type | Length | Width | Dimensions |
|---|---|---|---|---|
| Second Level | Bathroom | 2.8 m | 1 m | 2.8 m x 1 m |
| Second Level | Bedroom | 4.5 m | 3.1 m | 4.5 m x 3.1 m |
| Second Level | Bedroom 2 | 3.8 m | 2.8 m | 3.8 m x 2.8 m |
| Second Level | Bedroom 3 | 3.7 m | 3.2 m | 3.7 m x 3.2 m |
| Second Level | Bedroom 4 | 3.5 m | 2.9 m | 3.5 m x 2.9 m |
| Basement | Bedroom | 3.5 m | 2.9 m | 3.5 m x 2.9 m |
| Basement | Recreational, Games Room | 5.6 m | 5.1 m | 5.6 m x 5.1 m |
| Ground Level | Kitchen | 4.5 m | 3 m | 4.5 m x 3 m |
| Ground Level | Dining Room | 4 m | 3 m | 4 m x 3 m |
| Ground Level | Living Room | 6 m | 3 m | 6 m x 3 m |
| Ground Level | Bathroom | 1.5 m | 1.1 m | 1.5 m x 1.1 m |
JEFFERY FONG
Salesperson
(905) 604-6855
Salesperson
(905) 604-6855

DREAM HOME REALTY INC.
206 - 7800 Woodbine Avenue
Markham, Ontario L3R 2N7
206 - 7800 Woodbine Avenue
Markham, Ontario L3R 2N7
(905) 604-6855
(905) 604-6850
Interested?
Contact us for more information

