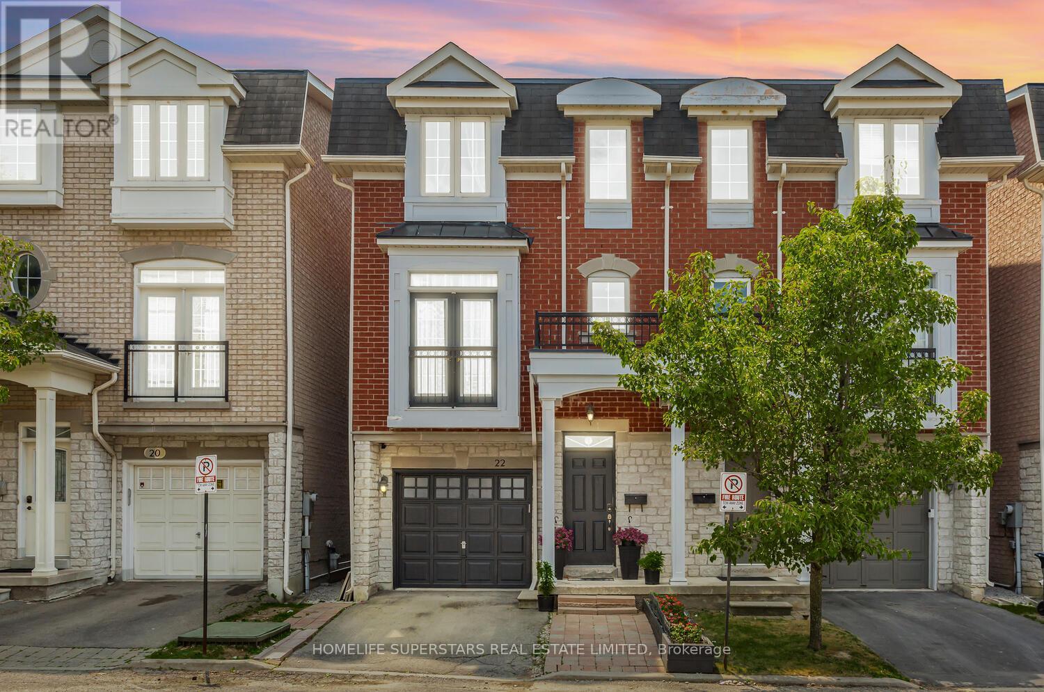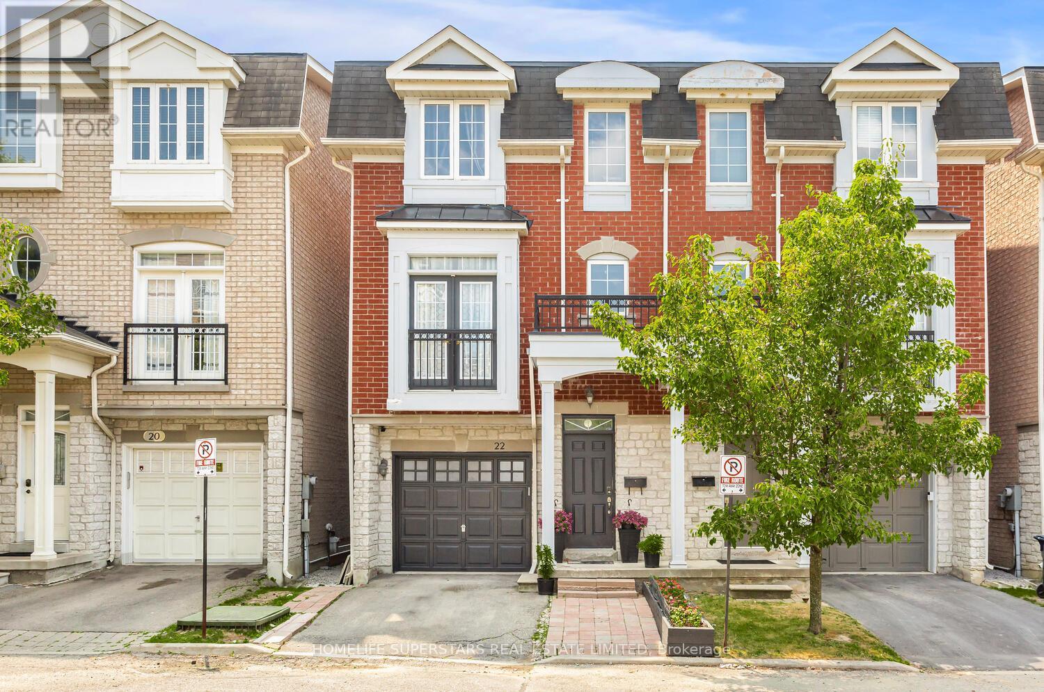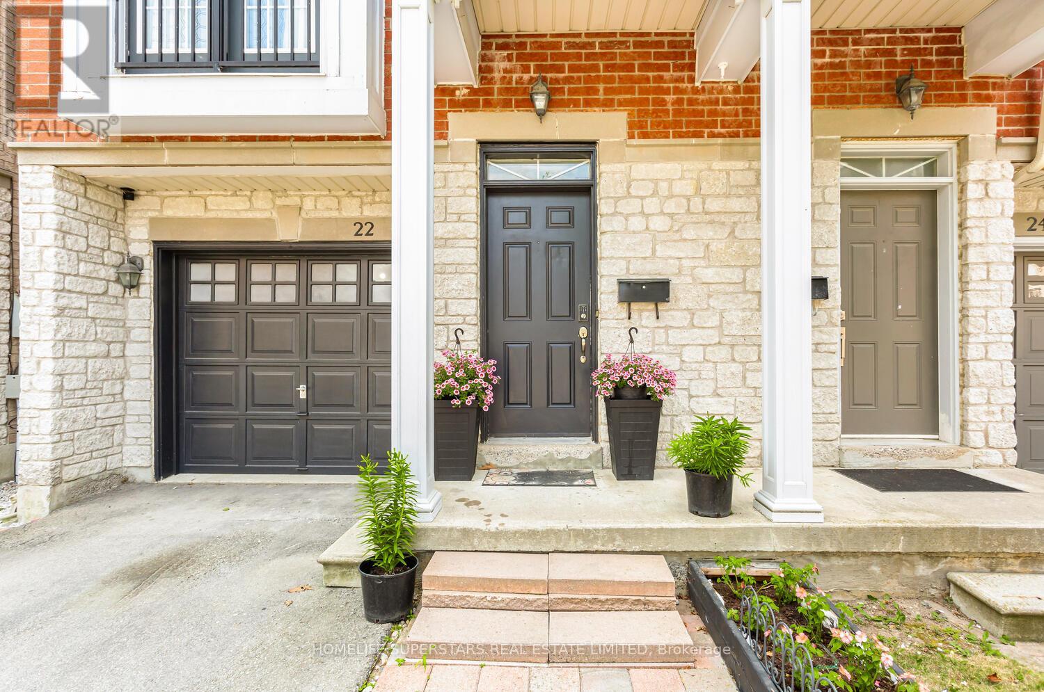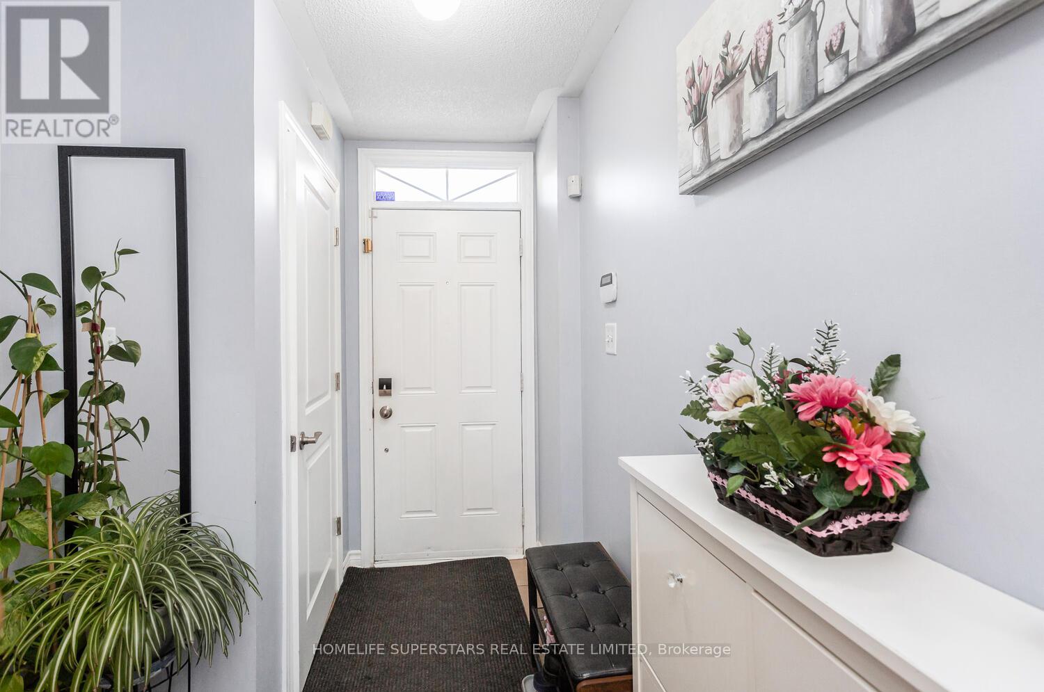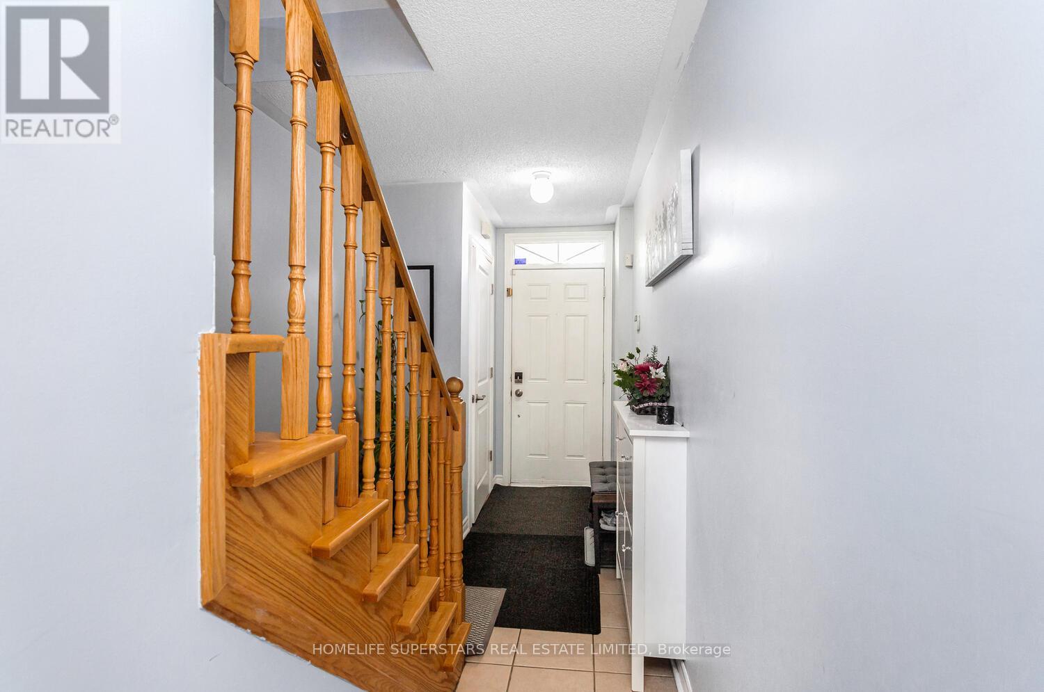22 Lambrinos Lane Toronto (Glenfield-Jane Heights), Ontario M3N 0A1
$929,000Maintenance, Parcel of Tied Land
$228 Monthly
Maintenance, Parcel of Tied Land
$228 MonthlyWelcome to this warm and friendly home in Glenfield Jane Heights neighborhood W/3+2 Bedrooms and 4 Washrooms. This home is nestled in a private Cul De Sac. Featuring 9" ceiling on the second floor with a spacious living room and Juliette balcony. Large kitchen and dining area with a center island, and S/S appliances, W/O to sun deck for morning tea. Access to garage from the ground floor. Ground floor also has 2 bedrooms with a small living area with patio door that leads to backyard for family entertainment. Finished basement has kitchen, 3 pc bathroom, and living/dining area combined. Laundry is located on the third floor. Single car garage with remote control, and single car parking on private driveway. Ample designated guest parking and the street. Close to all amenities; TTC, hospitals, schools, worship places, grocery stores, York University, fitness clubs, parks, golf course, coffee shops etc. Very clean and move in ready home. A must see home to make it your own. Bring offers anytime !!! (id:56889)
Property Details
| MLS® Number | W12293005 |
| Property Type | Single Family |
| Community Name | Glenfield-Jane Heights |
| Features | Carpet Free |
| Parking Space Total | 2 |
Building
| Bathroom Total | 4 |
| Bedrooms Above Ground | 3 |
| Bedrooms Below Ground | 2 |
| Bedrooms Total | 5 |
| Appliances | Garage Door Opener Remote(s), Dishwasher, Dryer, Two Stoves, Washer, Window Coverings, Two Refrigerators |
| Basement Development | Finished |
| Basement Type | N/a (finished) |
| Construction Style Attachment | Semi-detached |
| Cooling Type | Central Air Conditioning |
| Exterior Finish | Brick |
| Flooring Type | Hardwood, Ceramic, Laminate |
| Foundation Type | Block |
| Half Bath Total | 1 |
| Heating Fuel | Natural Gas |
| Heating Type | Forced Air |
| Stories Total | 3 |
| Size Interior | 1500 - 2000 Sqft |
| Type | House |
| Utility Water | Municipal Water |
Parking
| Garage |
Land
| Acreage | No |
| Sewer | Sanitary Sewer |
| Size Depth | 83 Ft |
| Size Frontage | 20 Ft |
| Size Irregular | 20 X 83 Ft |
| Size Total Text | 20 X 83 Ft |
Rooms
| Level | Type | Length | Width | Dimensions |
|---|---|---|---|---|
| Second Level | Family Room | 7.3 m | 5.18 m | 7.3 m x 5.18 m |
| Second Level | Dining Room | 7.3 m | 5.18 m | 7.3 m x 5.18 m |
| Second Level | Kitchen | 522 m | 5.1 m | 522 m x 5.1 m |
| Third Level | Primary Bedroom | 4.26 m | 3.65 m | 4.26 m x 3.65 m |
| Third Level | Bedroom 2 | 2.4 m | 2.77 m | 2.4 m x 2.77 m |
| Third Level | Bedroom 3 | 2.5 m | 2.46 m | 2.5 m x 2.46 m |
| Basement | Great Room | Measurements not available | ||
| Basement | Kitchen | Measurements not available | ||
| Basement | Bathroom | Measurements not available | ||
| Ground Level | Bedroom 4 | Measurements not available | ||
| Ground Level | Bedroom 5 | Measurements not available |

Salesperson
(416) 740-4000
102-23 Westmore Drive
Toronto, Ontario M9V 3Y7
(416) 740-4000
(416) 740-8314
Interested?
Contact us for more information

