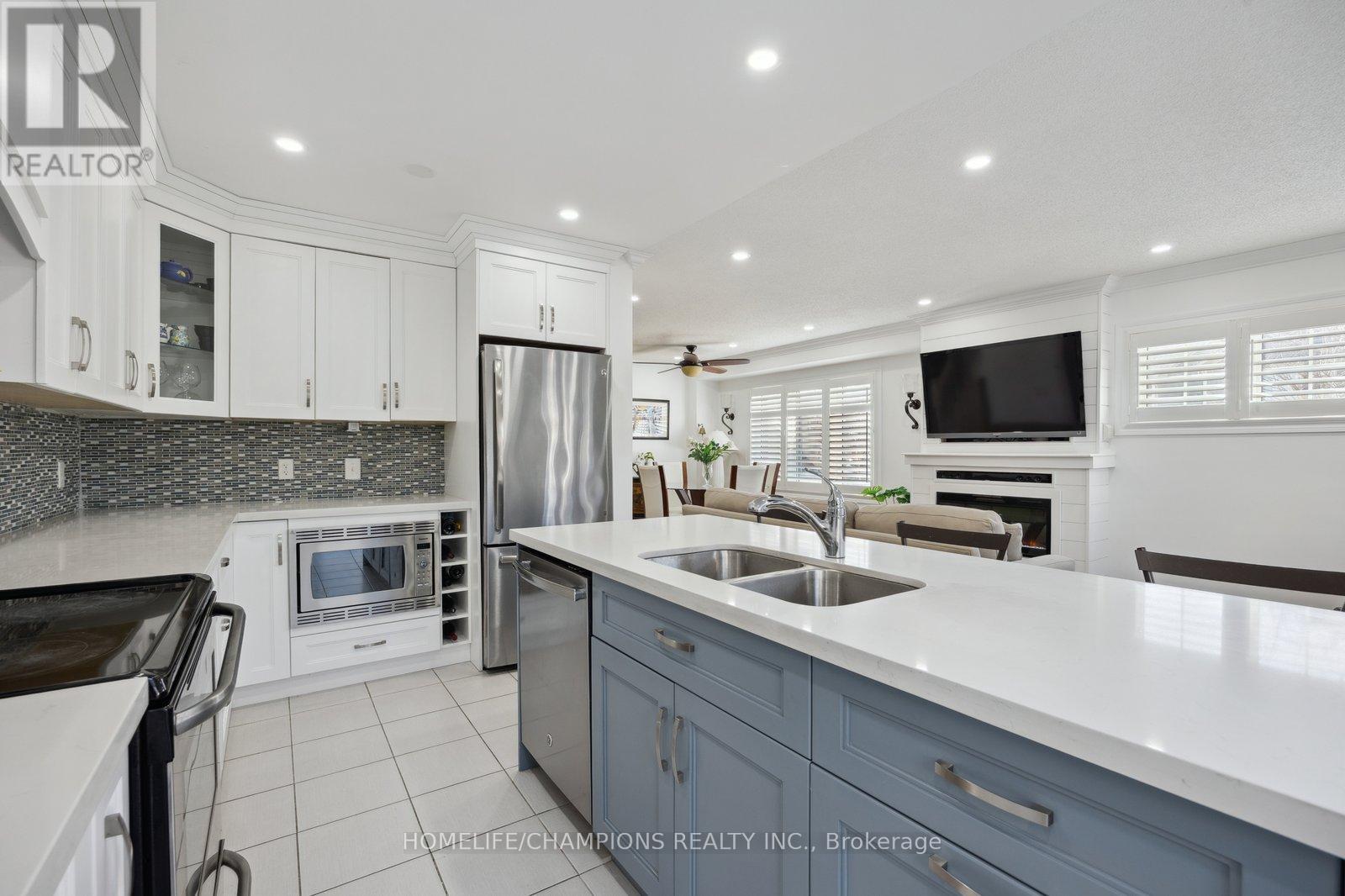2340 New Providence Street Oshawa (Windfields), Ontario L1L 0G1
$800,000
Absolutely Stunning! Minto's Ferndale Model. 2020sqft. Large premium corner lot. This end unit freehold town is located in the highly desired Wind field's Community. This beauty has been meticulously cared for by its original owner - offering 3 large bedrooms, 3 washrooms, hardwood floors, pot-lights, crown moldings and a totally new gourmet kitchen with all the luxury finishes and s/s appliances. Finished bsmt provides extra living space for rec room, office, gym or theatre. Garage access with large driveway and no sidewalk. Huge wrap around front porch. Grounds have been beautifully landscaped with interlocking and backyard is perfect for entertaining. Minutes to top-rated schools, Durham College, parks, shopping, dining, and transit options. Don't miss this one!! (id:56889)
Property Details
| MLS® Number | E12064441 |
| Property Type | Single Family |
| Community Name | Windfields |
| Features | Irregular Lot Size |
| Parking Space Total | 4 |
| Structure | Porch, Patio(s) |
Building
| Bathroom Total | 3 |
| Bedrooms Above Ground | 3 |
| Bedrooms Total | 3 |
| Amenities | Fireplace(s) |
| Appliances | Garage Door Opener Remote(s), All, Window Coverings |
| Basement Development | Finished |
| Basement Type | N/a (finished) |
| Construction Style Attachment | Attached |
| Cooling Type | Central Air Conditioning |
| Exterior Finish | Brick |
| Fireplace Present | Yes |
| Fireplace Total | 1 |
| Flooring Type | Hardwood, Tile, Carpeted |
| Foundation Type | Concrete |
| Half Bath Total | 1 |
| Heating Fuel | Natural Gas |
| Heating Type | Forced Air |
| Stories Total | 2 |
| Size Interior | 2000 - 2500 Sqft |
| Type | Row / Townhouse |
| Utility Water | Municipal Water |
Parking
| Attached Garage | |
| Garage |
Land
| Acreage | No |
| Landscape Features | Landscaped |
| Sewer | Sanitary Sewer |
| Size Depth | 97 Ft ,8 In |
| Size Frontage | 47 Ft ,3 In |
| Size Irregular | 47.3 X 97.7 Ft ; 95.23 Ft X 25.56 Ft X 97.69 Ft X 47.35 F |
| Size Total Text | 47.3 X 97.7 Ft ; 95.23 Ft X 25.56 Ft X 97.69 Ft X 47.35 F|under 1/2 Acre |
Rooms
| Level | Type | Length | Width | Dimensions |
|---|---|---|---|---|
| Second Level | Primary Bedroom | 4.02 m | 4.66 m | 4.02 m x 4.66 m |
| Second Level | Bedroom 2 | 2.99 m | 4.3 m | 2.99 m x 4.3 m |
| Second Level | Bedroom 3 | 2.99 m | 4.23 m | 2.99 m x 4.23 m |
| Basement | Recreational, Games Room | 2.77 m | 2.65 m | 2.77 m x 2.65 m |
| Main Level | Dining Room | 3.75 m | 4.08 m | 3.75 m x 4.08 m |
| Main Level | Family Room | 4.27 m | 3.35 m | 4.27 m x 3.35 m |
| Main Level | Kitchen | 4.94 m | 2.68 m | 4.94 m x 2.68 m |
https://www.realtor.ca/real-estate/28126242/2340-new-providence-street-oshawa-windfields-windfields
Salesperson
(416) 281-8090

8130 Sheppard Avenue East
Toronto, Ontario M1B 3W3
(416) 281-8090
(416) 281-2753
Interested?
Contact us for more information























