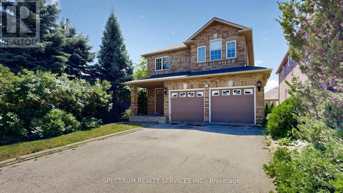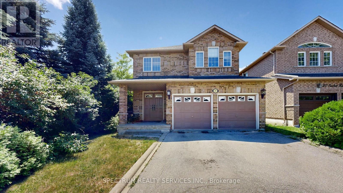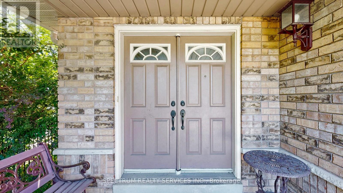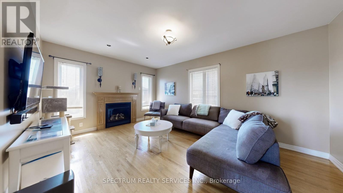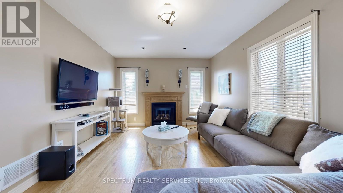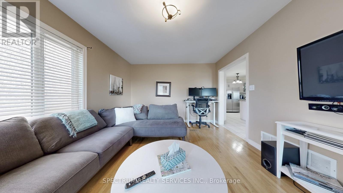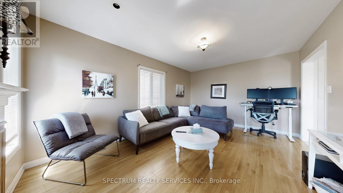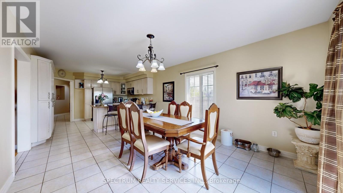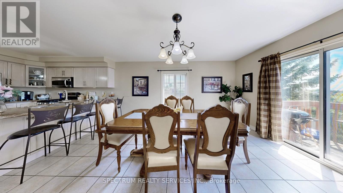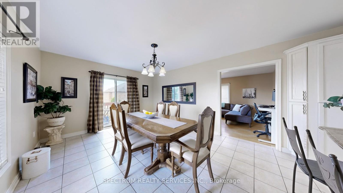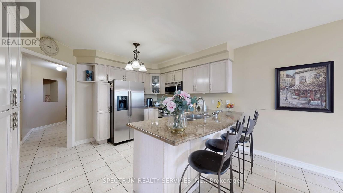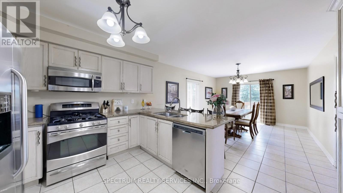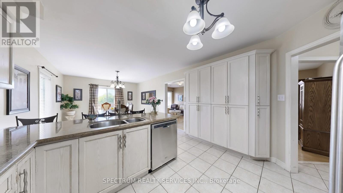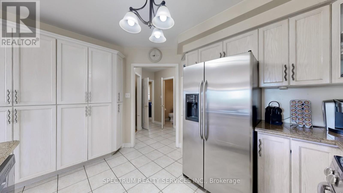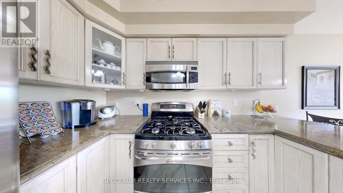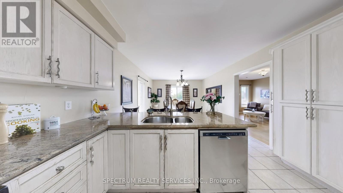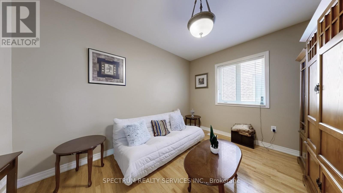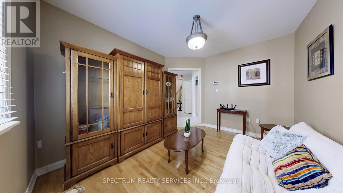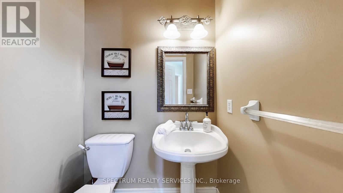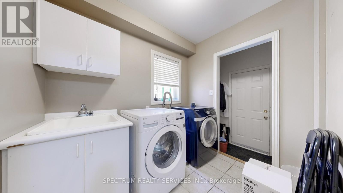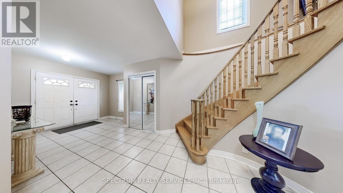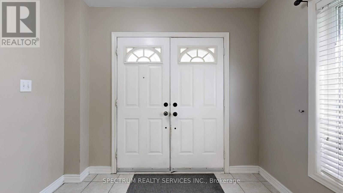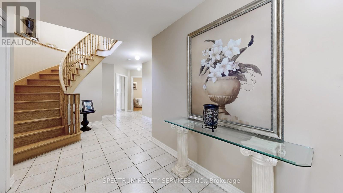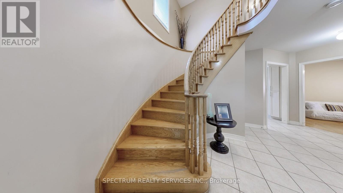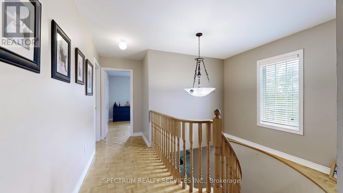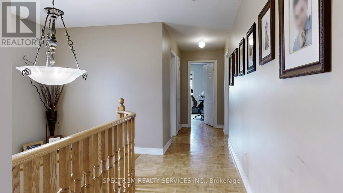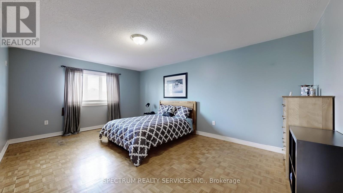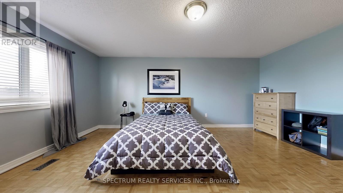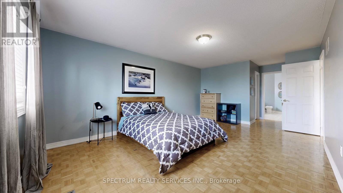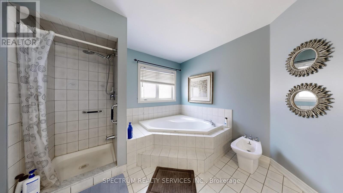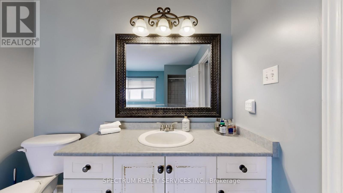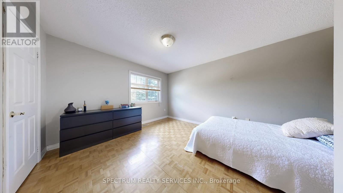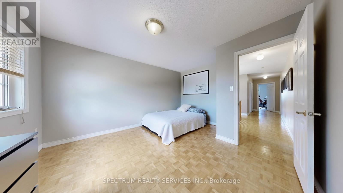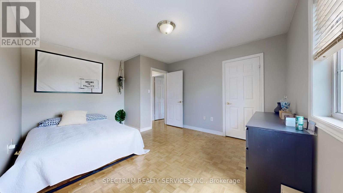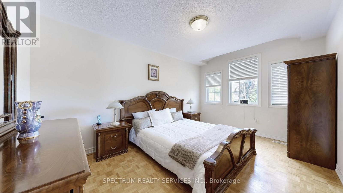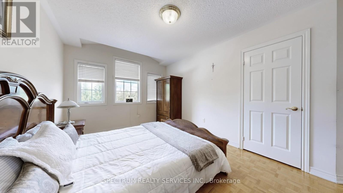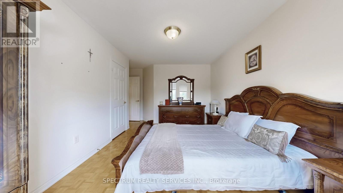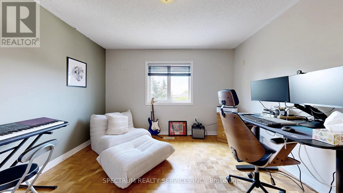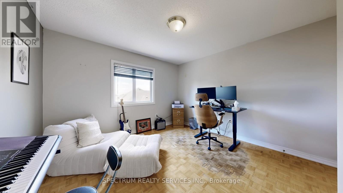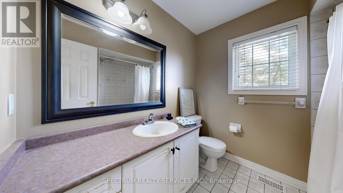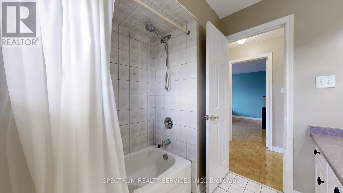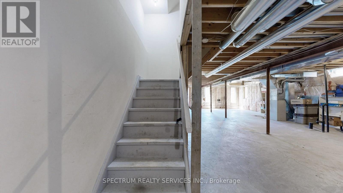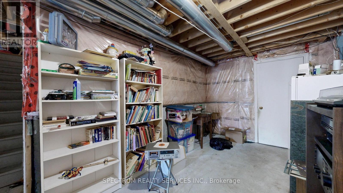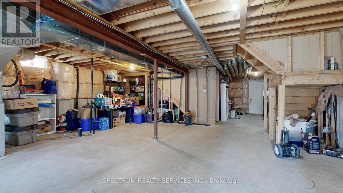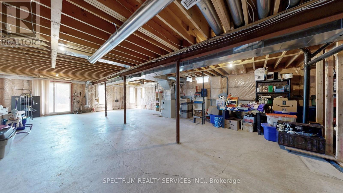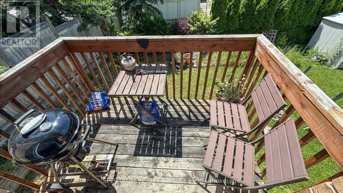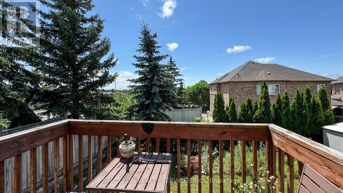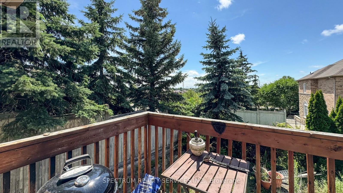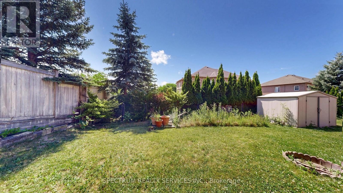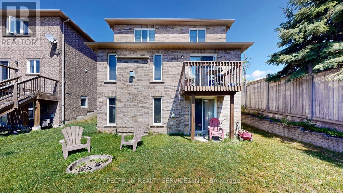24 Cachet Hill Crescent Vaughan (Sonoma Heights), Ontario L4H 1S6
4 Bedroom
3 Bathroom
2500 - 3000 sqft
Fireplace
Central Air Conditioning
Forced Air
$1,499,000
Sonoma Heights Beauty over 2500 Sq.Ft. Beautiful Walk-Out Basement Lot. Detached Brick 2 Storey 4 Bedroom with altered main floor open concept. Extra Large Family Kitchen with extra cabinets and Breakfast Counter. Granite Counters, Stainless Steel Appliances, Fireplace, Very Spacious Layout with many upgrades. Easy to convert the basement to an apartment with a separate entrance. (id:56889)
Property Details
| MLS® Number | N12307819 |
| Property Type | Single Family |
| Community Name | Sonoma Heights |
| Features | Carpet Free |
| Parking Space Total | 6 |
| Structure | Shed |
Building
| Bathroom Total | 3 |
| Bedrooms Above Ground | 4 |
| Bedrooms Total | 4 |
| Amenities | Fireplace(s) |
| Appliances | Garage Door Opener Remote(s), Dishwasher, Dryer, Garage Door Opener, Microwave, Stove, Washer, Window Coverings, Refrigerator |
| Basement Development | Unfinished |
| Basement Features | Walk Out |
| Basement Type | N/a (unfinished) |
| Construction Style Attachment | Detached |
| Cooling Type | Central Air Conditioning |
| Exterior Finish | Brick |
| Fireplace Present | Yes |
| Fireplace Total | 1 |
| Flooring Type | Hardwood, Parquet |
| Foundation Type | Concrete |
| Half Bath Total | 1 |
| Heating Fuel | Natural Gas |
| Heating Type | Forced Air |
| Stories Total | 2 |
| Size Interior | 2500 - 3000 Sqft |
| Type | House |
| Utility Water | Municipal Water |
Parking
| Attached Garage | |
| No Garage |
Land
| Acreage | No |
| Sewer | Sanitary Sewer |
| Size Depth | 109 Ft ,1 In |
| Size Frontage | 38 Ft ,6 In |
| Size Irregular | 38.5 X 109.1 Ft ; 41.63 B X 116.98 S |
| Size Total Text | 38.5 X 109.1 Ft ; 41.63 B X 116.98 S |
Rooms
| Level | Type | Length | Width | Dimensions |
|---|---|---|---|---|
| Second Level | Primary Bedroom | 3.84 m | 5.65 m | 3.84 m x 5.65 m |
| Second Level | Bedroom 2 | 3.39 m | 3.65 m | 3.39 m x 3.65 m |
| Second Level | Bedroom 3 | 4.43 m | 3.63 m | 4.43 m x 3.63 m |
| Second Level | Bedroom 4 | 3.15 m | 4.56 m | 3.15 m x 4.56 m |
| Main Level | Den | 3.65 m | 3.05 m | 3.65 m x 3.05 m |
| Main Level | Family Room | 3.64 m | 4.91 m | 3.64 m x 4.91 m |
| Main Level | Dining Room | 3.64 m | 4.91 m | 3.64 m x 4.91 m |
| Main Level | Kitchen | 3.79 m | 8.2 m | 3.79 m x 8.2 m |
BRUNO MAIOLO
Salesperson
(416) 736-6500
Salesperson
(416) 736-6500

SPECTRUM REALTY SERVICES INC.
8400 Jane St., Unit 9
Concord, Ontario L4K 4L8
8400 Jane St., Unit 9
Concord, Ontario L4K 4L8
(416) 736-6500
(416) 736-9766
www.spectrumrealtyservices.com/
Interested?
Contact us for more information

