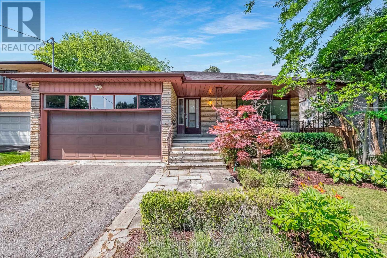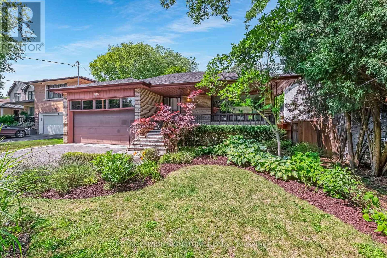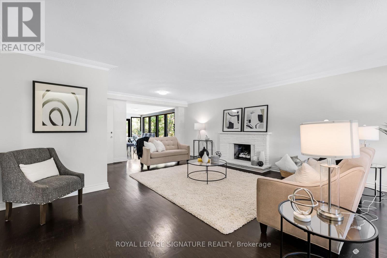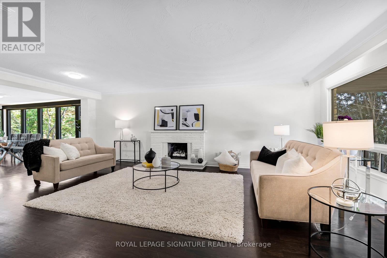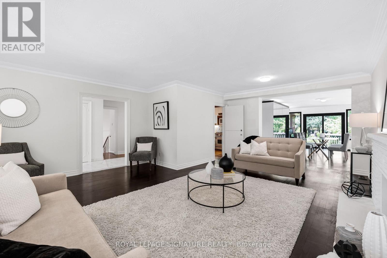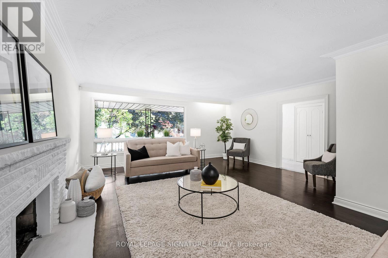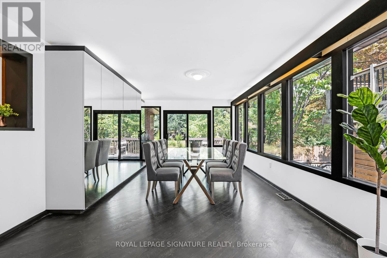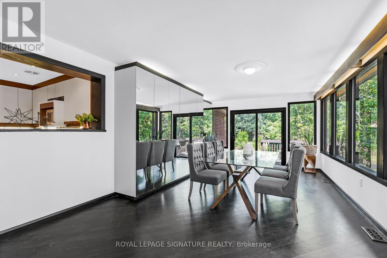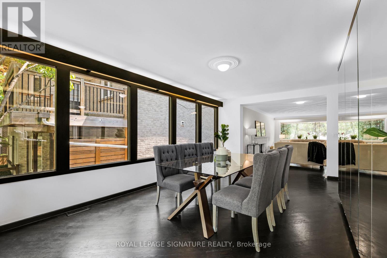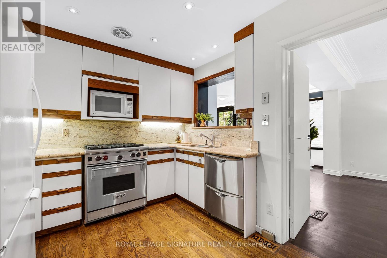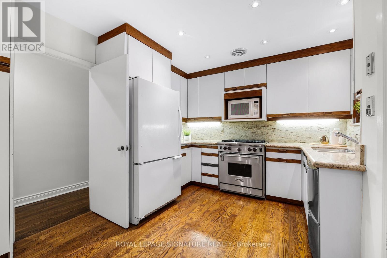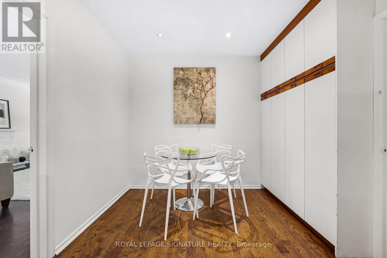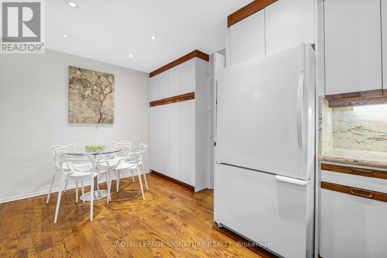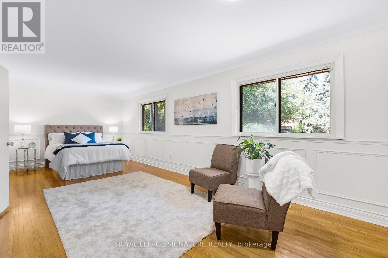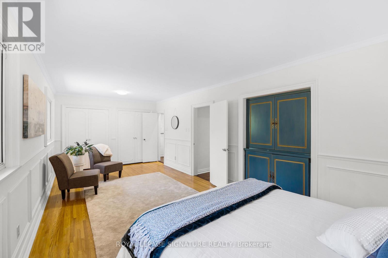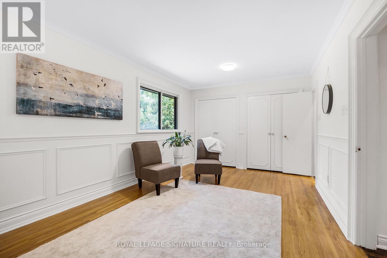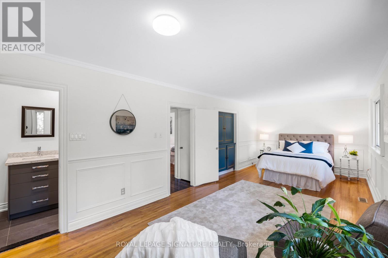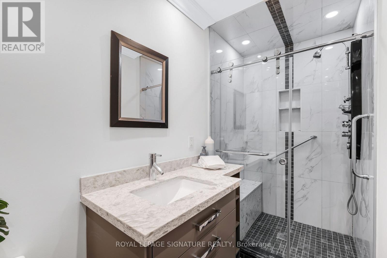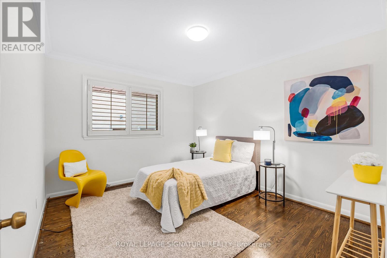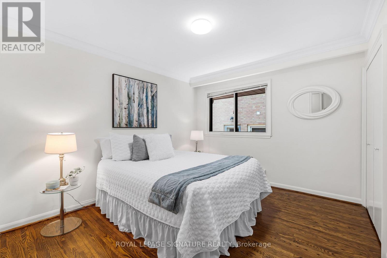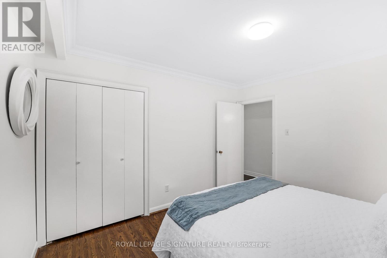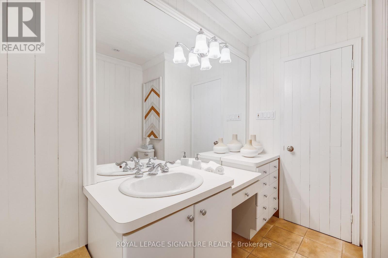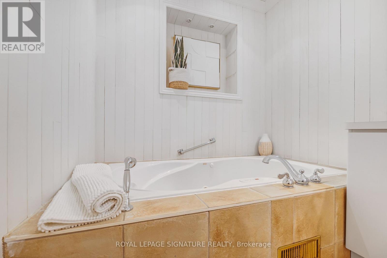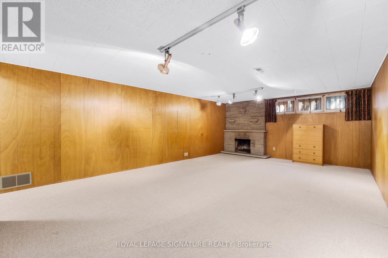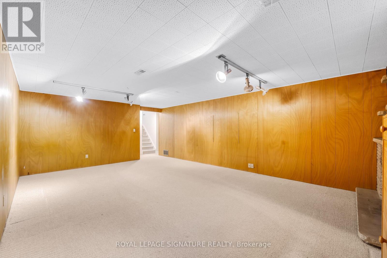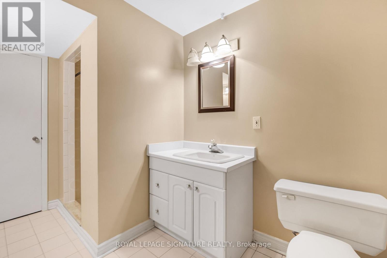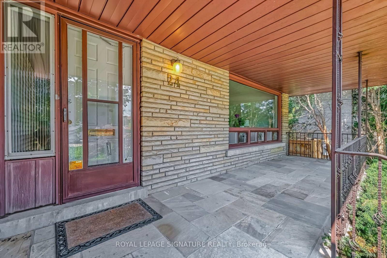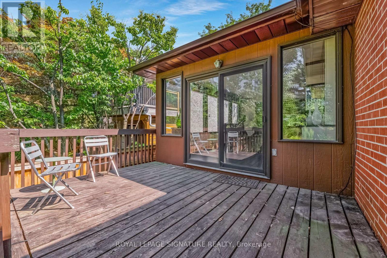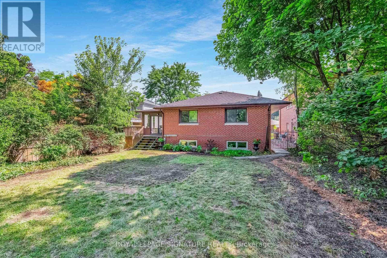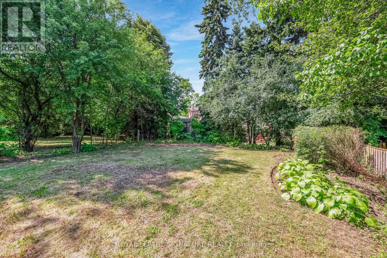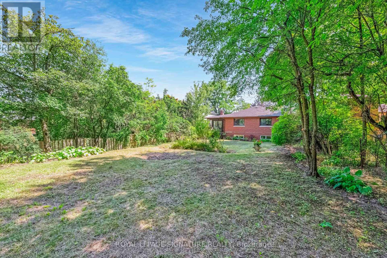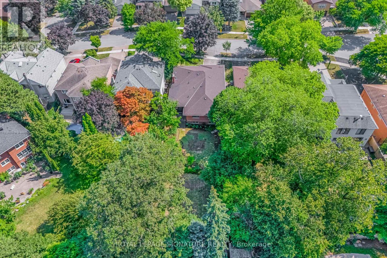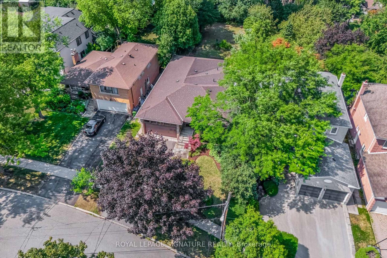24 Ealing Drive Toronto (St. Andrew-Windfields), Ontario M2L 2R5
6 Bedroom
3 Bathroom
1500 - 2000 sqft
Bungalow
Fireplace
Central Air Conditioning
Forced Air
$4,200 Monthly
*An Exceptional Opportunity In Prime St. Andrew-Windfields* Oversized 3 Bedroom, 3 Bath Bungalow w/Bonus Dining Room Addition Walking Out To A Huge 200 Ft Mature Treed Lot. A Lovely Covered Front Porch Sits High & Overlooks This Quiet Family Friendly Street. Generously Proportioned Rooms, Hardwood Floors Throughout, 2 Fireplaces, Separate Side Entrance, 200 Amp Service, Double Car Garage & Parking For 6 Cars. Mins To Renowned Schools, Parks, TTC, 401& Shopping. (id:56889)
Property Details
| MLS® Number | C12550338 |
| Property Type | Single Family |
| Community Name | St. Andrew-Windfields |
| Amenities Near By | Park, Public Transit, Schools |
| Equipment Type | Water Heater |
| Parking Space Total | 6 |
| Rental Equipment Type | Water Heater |
Building
| Bathroom Total | 3 |
| Bedrooms Above Ground | 3 |
| Bedrooms Below Ground | 3 |
| Bedrooms Total | 6 |
| Appliances | Oven - Built-in, Blinds, Dishwasher, Dryer, Garage Door Opener, Microwave, Stove, Washer, Refrigerator |
| Architectural Style | Bungalow |
| Basement Development | Finished |
| Basement Features | Separate Entrance |
| Basement Type | N/a (finished), N/a |
| Construction Style Attachment | Detached |
| Cooling Type | Central Air Conditioning |
| Exterior Finish | Brick, Stone |
| Fireplace Present | Yes |
| Flooring Type | Hardwood, Carpeted |
| Foundation Type | Block |
| Heating Fuel | Natural Gas |
| Heating Type | Forced Air |
| Stories Total | 1 |
| Size Interior | 1500 - 2000 Sqft |
| Type | House |
| Utility Water | Municipal Water |
Parking
| Garage |
Land
| Acreage | No |
| Land Amenities | Park, Public Transit, Schools |
| Sewer | Sanitary Sewer |
| Size Depth | 200 Ft |
| Size Frontage | 51 Ft ,1 In |
| Size Irregular | 51.1 X 200 Ft |
| Size Total Text | 51.1 X 200 Ft |
Rooms
| Level | Type | Length | Width | Dimensions |
|---|---|---|---|---|
| Basement | Sitting Room | 3.22 m | 2.56 m | 3.22 m x 2.56 m |
| Basement | Workshop | 3.28 m | 3.01 m | 3.28 m x 3.01 m |
| Basement | Bedroom 4 | 4.56 m | 3.46 m | 4.56 m x 3.46 m |
| Basement | Bedroom 5 | 4.09 m | 3.22 m | 4.09 m x 3.22 m |
| Basement | Bedroom | 3.49 m | 3.01 m | 3.49 m x 3.01 m |
| Basement | Recreational, Games Room | 6.55 m | 4.5 m | 6.55 m x 4.5 m |
| Main Level | Living Room | 7.11 m | 5.4 m | 7.11 m x 5.4 m |
| Main Level | Dining Room | 5.97 m | 4.13 m | 5.97 m x 4.13 m |
| Main Level | Kitchen | 4.57 m | 3.2 m | 4.57 m x 3.2 m |
| Main Level | Primary Bedroom | 7.32 m | 3.28 m | 7.32 m x 3.28 m |
| Main Level | Bedroom 2 | 3.68 m | 3.28 m | 3.68 m x 3.28 m |
| Main Level | Bedroom 3 | 3.68 m | 3.15 m | 3.68 m x 3.15 m |


ROYAL LEPAGE SIGNATURE REALTY
8 Sampson Mews Suite 201
Toronto, Ontario M3C 0H5
8 Sampson Mews Suite 201
Toronto, Ontario M3C 0H5
(416) 443-0300
(416) 443-8619
Interested?
Contact us for more information

