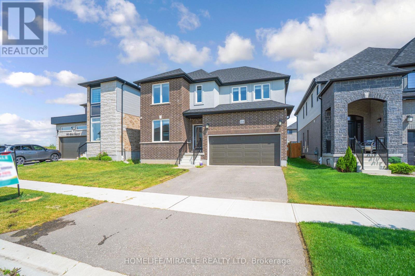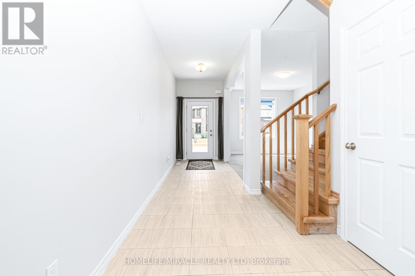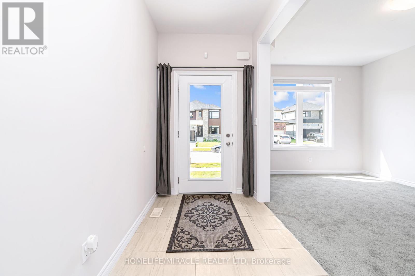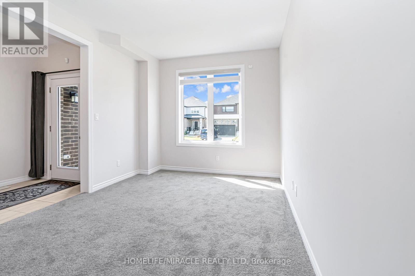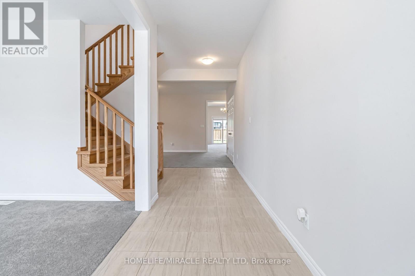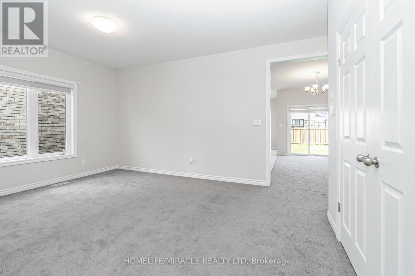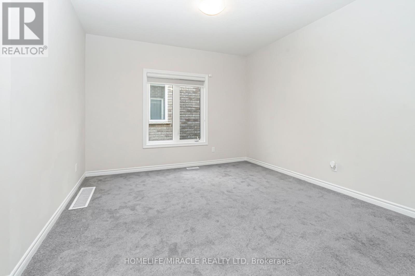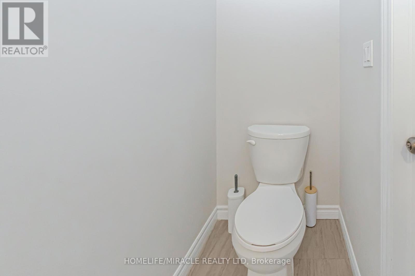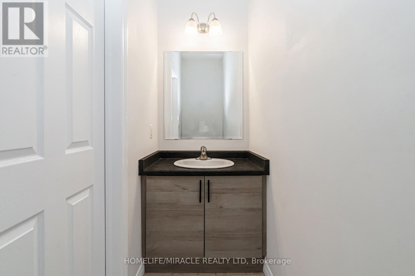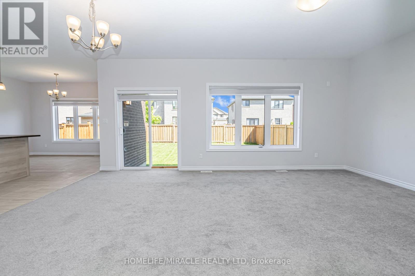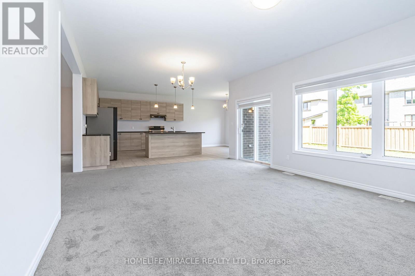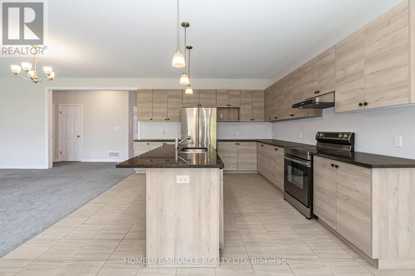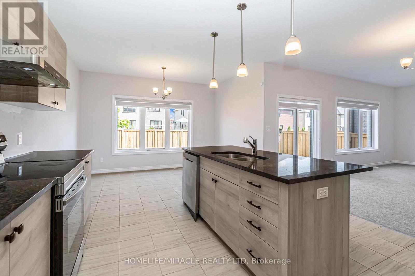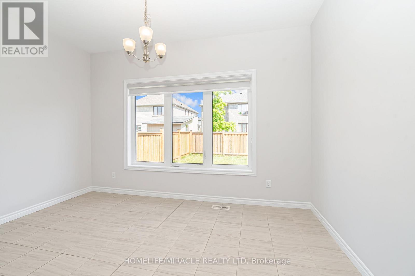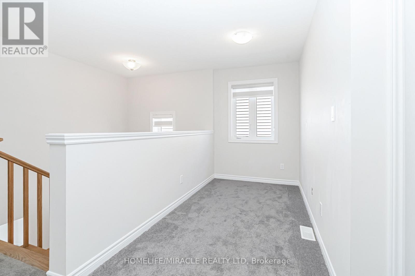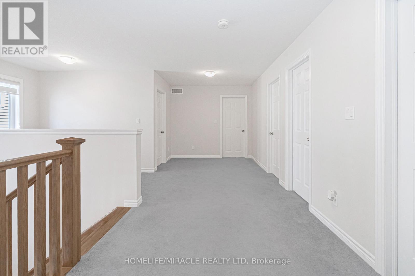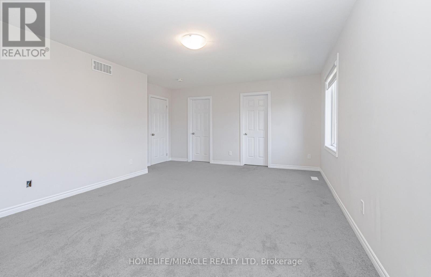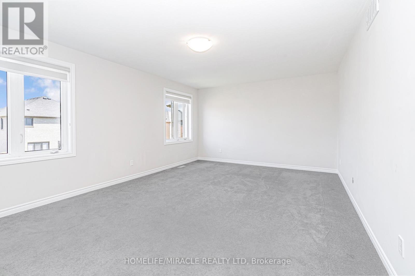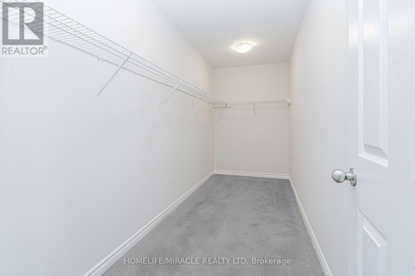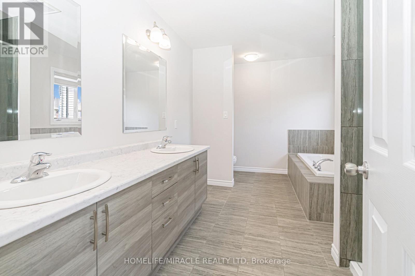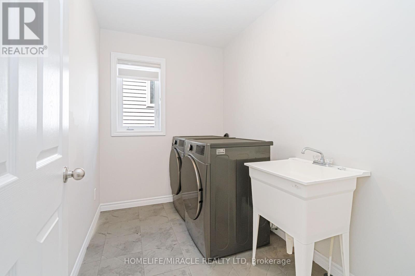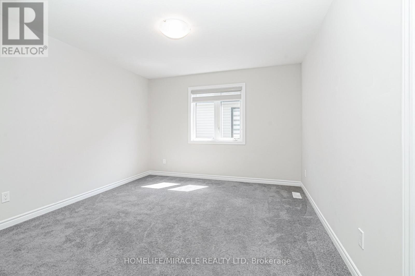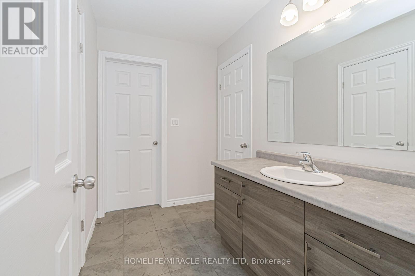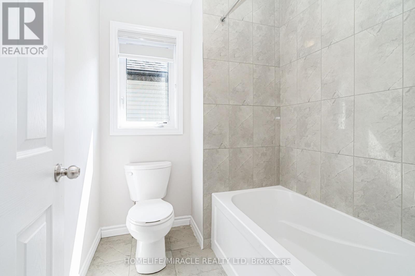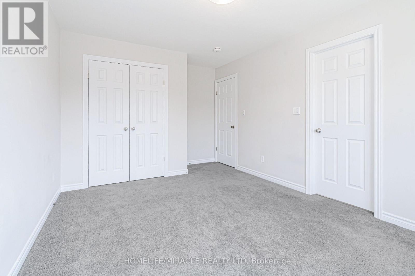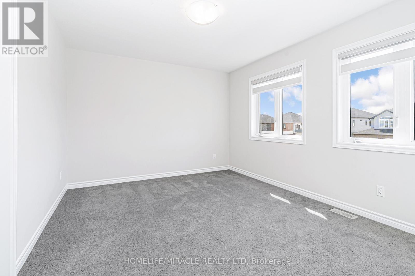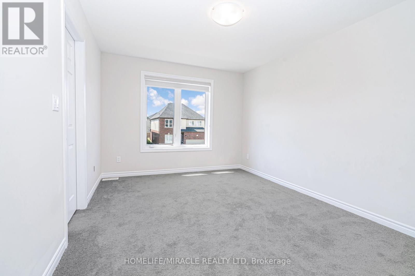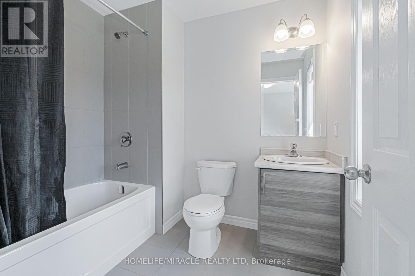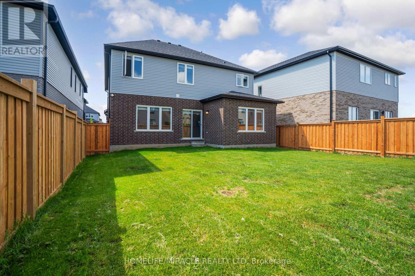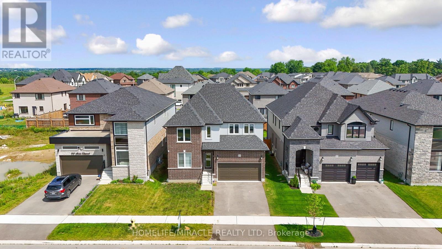24 Sass Cres Crescent Brant (Paris), Ontario N3L 0A9
$3,200 Monthly
Gorgeous 4-bedroom + Loft, 3.5 bathrooms executive home in a prime neighborhood of Paris, Ontario. Premium finishes, Spacious floor plan & large oversized windows for natural light throughout the house. This 2-car garage detached home offers 3,160 sqft of above-grade space, Separate Living, separate dining, and Family room. The second floor offers Four spacious bedrooms with large, oversized windows and walk-in closets. A 4-piece washroom, a glass shower, a bath soaker tub, and a double sink vanity. Full-size laundry on the second floor for your convenience. A den for a modern home office setup, sitting, or for recreation. An excellent location with fantastic amenities around - Walking distance to Elementary school, Catholic school & day care. Easy access to HWY 403 & steps to Shopping plaza, Day care, Recreation center, Parks & much more - A must-see property! (id:56889)
Property Details
| MLS® Number | X12309726 |
| Property Type | Single Family |
| Community Name | Paris |
| Features | Sump Pump |
| Parking Space Total | 4 |
Building
| Bathroom Total | 4 |
| Bedrooms Above Ground | 4 |
| Bedrooms Total | 4 |
| Construction Style Attachment | Detached |
| Cooling Type | Central Air Conditioning |
| Exterior Finish | Brick, Shingles |
| Fireplace Present | Yes |
| Foundation Type | Concrete, Brick |
| Half Bath Total | 1 |
| Heating Fuel | Natural Gas |
| Heating Type | Heat Pump |
| Stories Total | 2 |
| Size Interior | 3000 - 3500 Sqft |
| Type | House |
| Utility Water | Municipal Water |
Parking
| Garage |
Land
| Acreage | No |
| Sewer | Sanitary Sewer |
https://www.realtor.ca/real-estate/28658678/24-sass-cres-crescent-brant-paris-paris
Salesperson
(416) 747-9777

11a-5010 Steeles Ave. West
Toronto, Ontario M9V 5C6
(416) 747-9777
(416) 747-7135
Interested?
Contact us for more information

