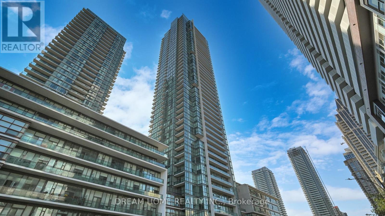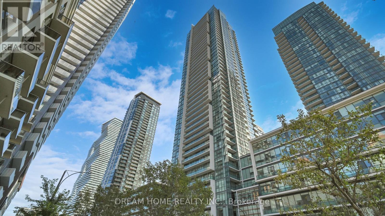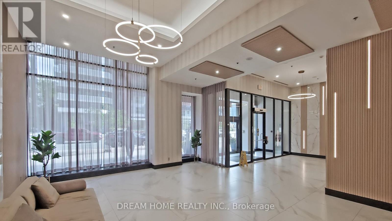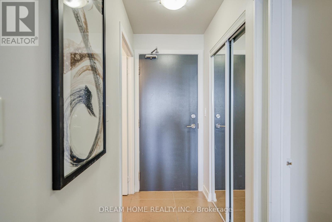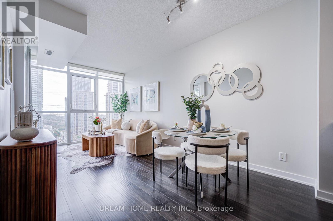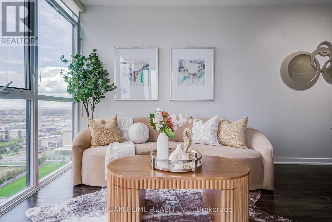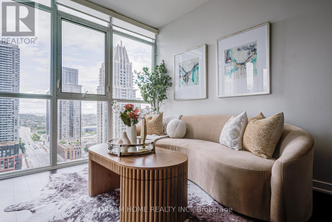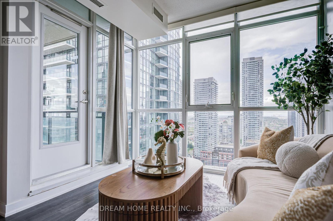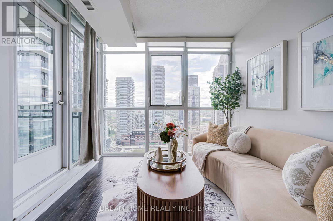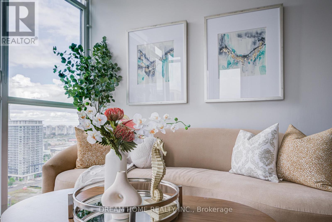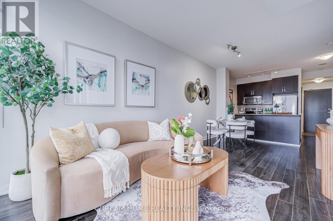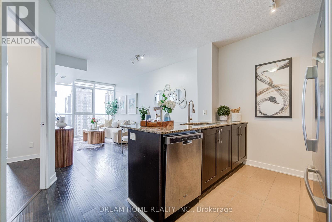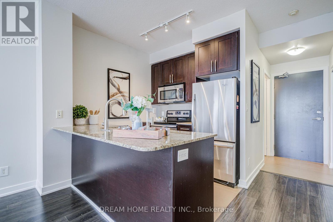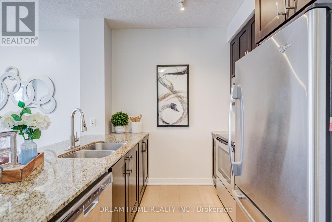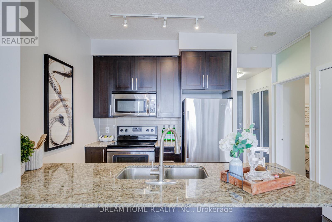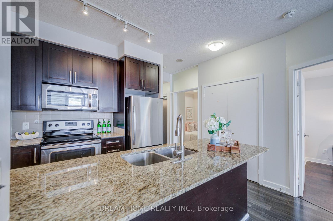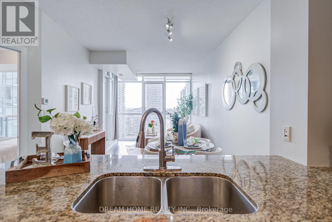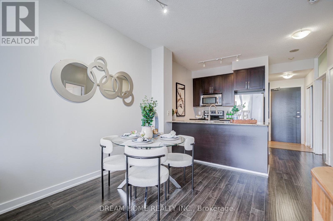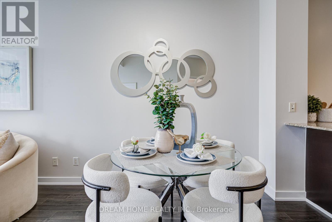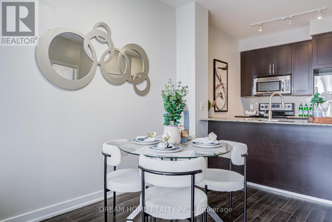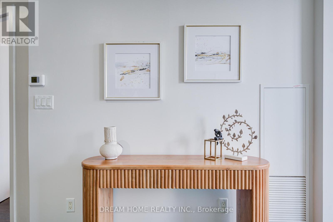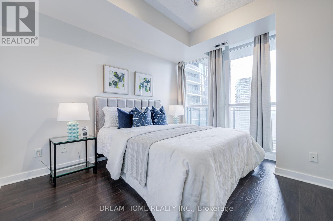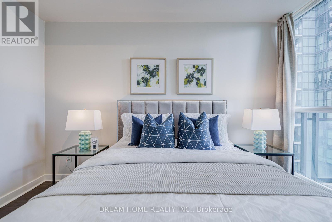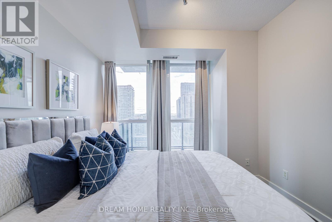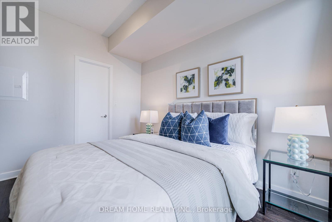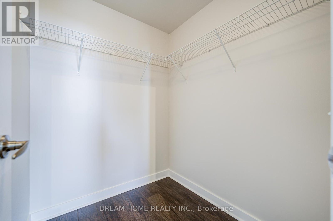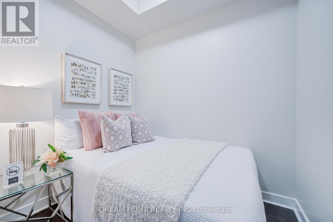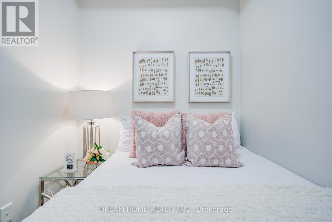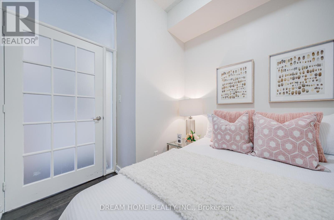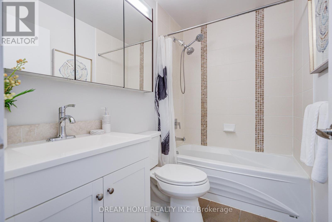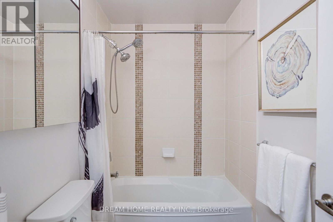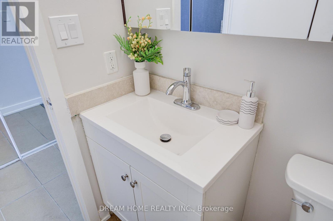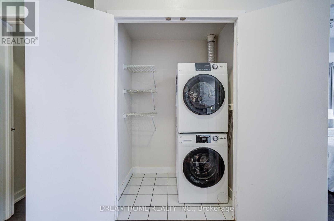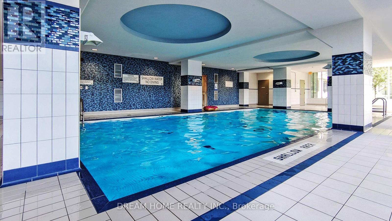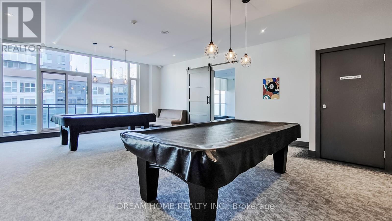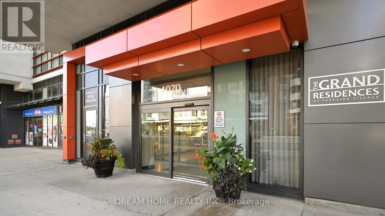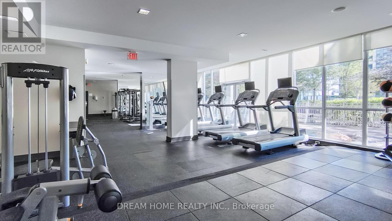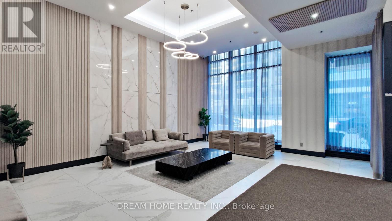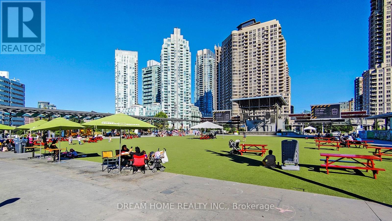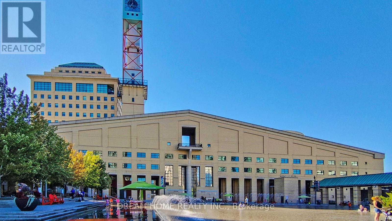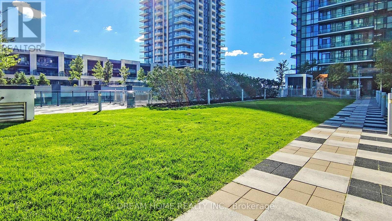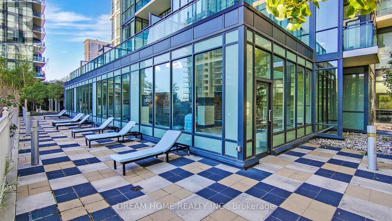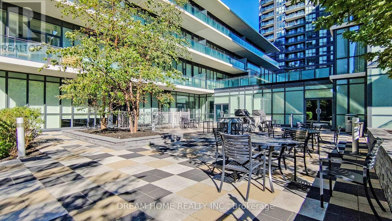2408 - 4070 Confederation Parkway Mississauga (City Centre), Ontario L5B 0E9
$538,888Maintenance, Common Area Maintenance, Heat, Insurance, Parking, Water
$649.48 Monthly
Maintenance, Common Area Maintenance, Heat, Insurance, Parking, Water
$649.48 MonthlyWelcome to this bright and spacious Beautiful Apartment, Consists of 1 Bedroom + Generous size Den, could be used as a home office or a 2nd bed. Freshly renovated with new paint, brand-new washer, dryer, and toilet. Water and A/C are included, tenant only pays for electricity (Alectra). Compared to Other Buildings paying around $200/month, here its only about $50/month. This unit is located in the heart of Mississauga's Square One area! Featuring an open-concept layout with a combined living and dining room, this well-kept unit boasts soaring 9-foot ceilings and upgraded finishes. The modern kitchen is equipped with stainless steel appliances and quartz countertops. The versatile den is large enough to accommodate a double bed or serve as a functional home office. Enjoy the convenience of ensuite laundry with a full-size brand new GE washer and dryer, an upgraded bathroom, and a walk-out balcony with beautiful city views. Steps to Square One, Sheridan College, Celebration Square, public transit, Central Library, and all major highways. Don't miss this incredible opportunity amazing value and location! Includes One Parking and A Locker. 24 Hours Concierge, building amenities include indoor pool, gym, recreation room. (id:56889)
Property Details
| MLS® Number | W12365814 |
| Property Type | Single Family |
| Community Name | City Centre |
| Amenities Near By | Hospital, Park, Public Transit, Schools |
| Community Features | Pets Not Allowed |
| Features | Balcony |
| Parking Space Total | 1 |
| Pool Type | Indoor Pool |
Building
| Bathroom Total | 1 |
| Bedrooms Above Ground | 1 |
| Bedrooms Below Ground | 1 |
| Bedrooms Total | 2 |
| Age | 6 To 10 Years |
| Amenities | Security/concierge, Exercise Centre, Recreation Centre, Storage - Locker |
| Cooling Type | Central Air Conditioning |
| Exterior Finish | Brick, Concrete |
| Heating Fuel | Natural Gas |
| Heating Type | Forced Air |
| Size Interior | 600 - 699 Sqft |
| Type | Apartment |
Parking
| Underground | |
| Garage |
Land
| Acreage | No |
| Land Amenities | Hospital, Park, Public Transit, Schools |
Rooms
| Level | Type | Length | Width | Dimensions |
|---|---|---|---|---|
| Main Level | Living Room | 18.6 m | 9.97 m | 18.6 m x 9.97 m |
| Main Level | Dining Room | 18.6 m | 9.97 m | 18.6 m x 9.97 m |
| Main Level | Kitchen | 11.51 m | 8.95 m | 11.51 m x 8.95 m |
| Main Level | Primary Bedroom | 11.94 m | 10 m | 11.94 m x 10 m |
| Main Level | Den | 7.54 m | 6.23 m | 7.54 m x 6.23 m |
| Main Level | Bathroom | 7.97 m | 3.61 m | 7.97 m x 3.61 m |
| Main Level | Laundry Room | 4.82 m | 3.05 m | 4.82 m x 3.05 m |

206 - 7800 Woodbine Avenue
Markham, Ontario L3R 2N7
(905) 604-6855
(905) 604-6850
Interested?
Contact us for more information

