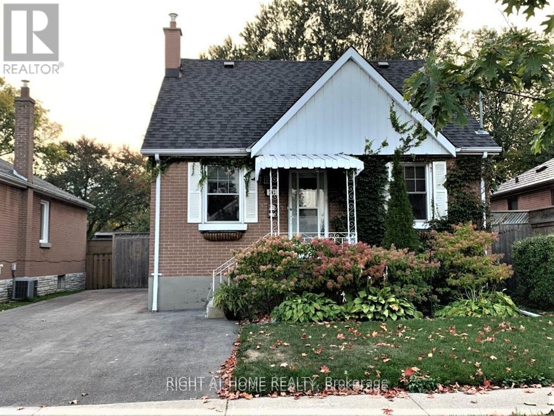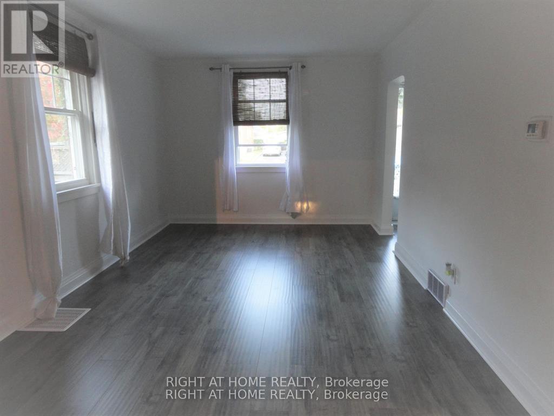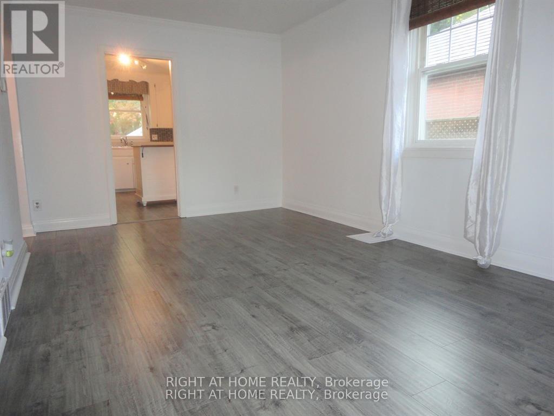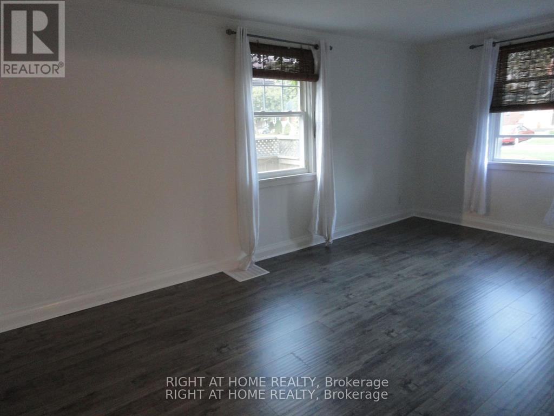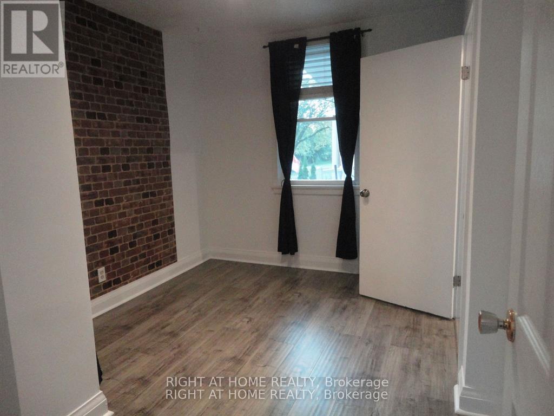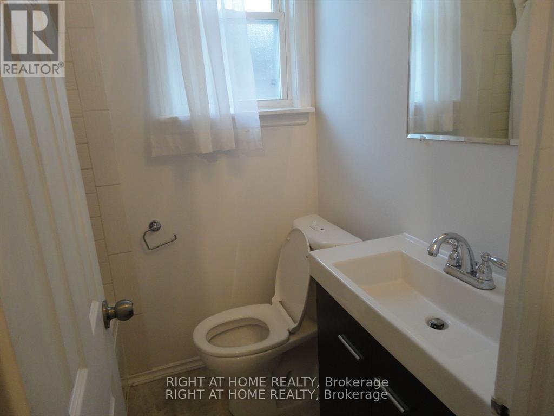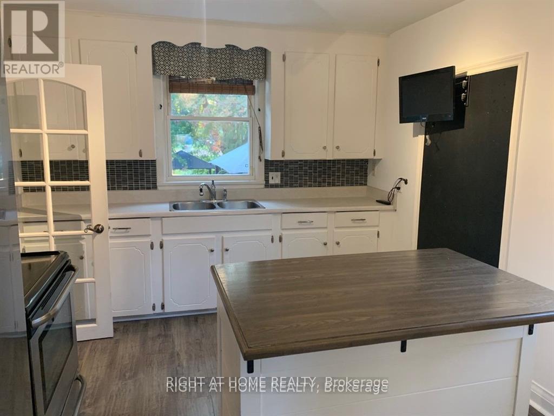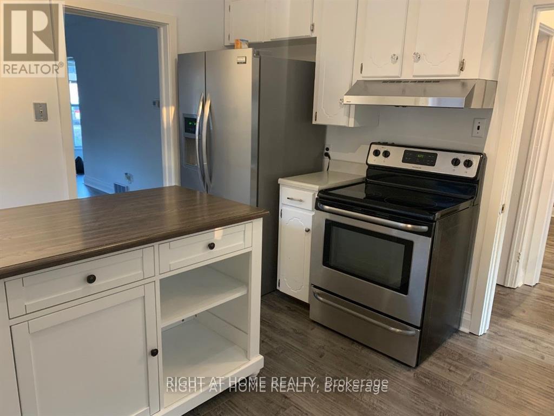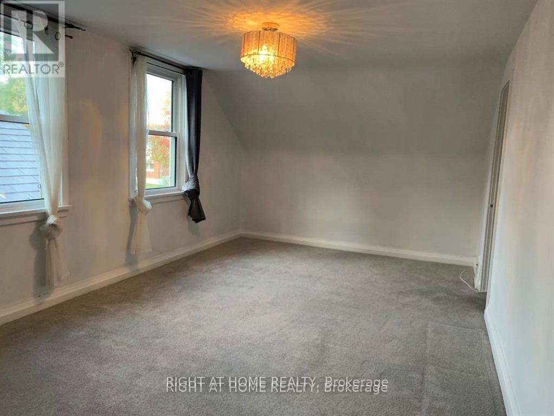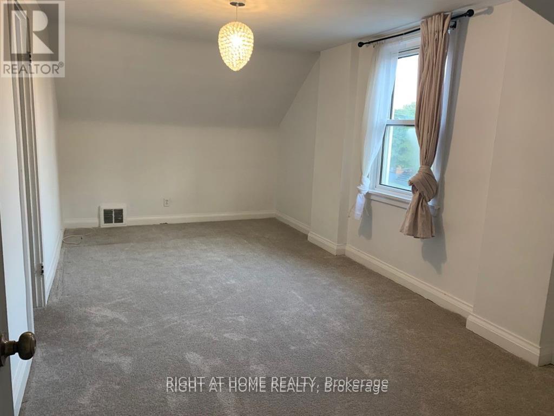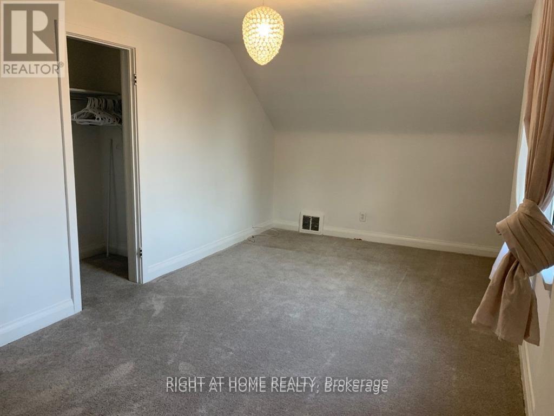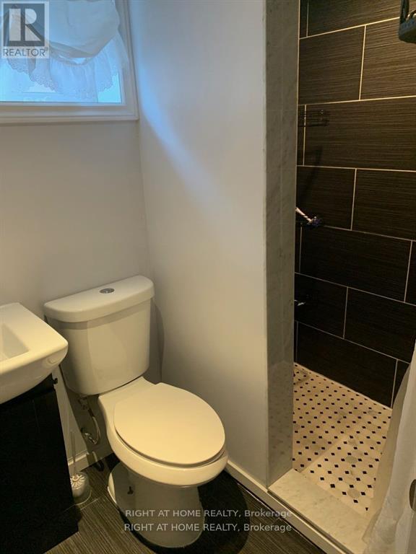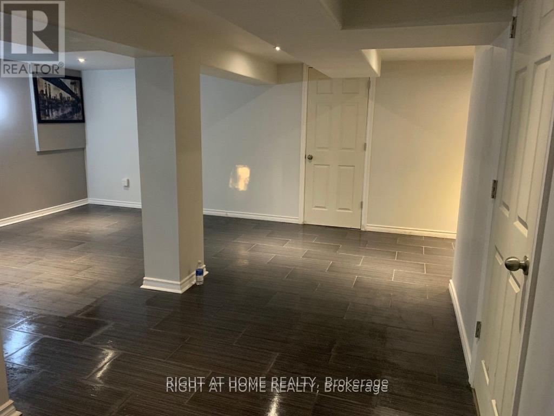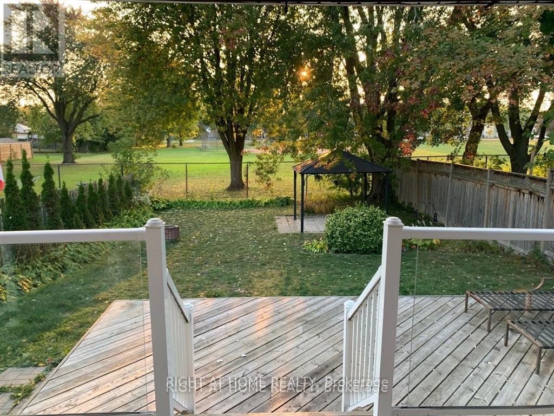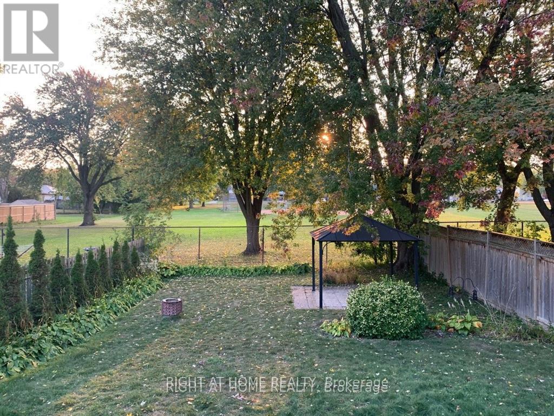242 Cadillac Avenue S Oshawa (Central), Ontario L1H 5Z7
4 Bedroom
2 Bathroom
1500 - 2000 sqft
Central Air Conditioning
Forced Air
$2,850 Monthly
Bright And Spacious Home Located In A Family Friendly Neighborhood. New Laminate Flr Through Out The Main Level.Two Full Bath. Two Br On The Main Level Which Can Also Be Used As Office. Two Large Bedrooms On The 2nd Flr. Updated Kitchen W/Island, Back Splash & S.S Appliances! Nicely Finished Basement With 3Pc Bath. Beautiful And Private Backyard Has Two Tier Deck And Back Onto Park! A Perfect Home For A Family To Enjoy! (id:56889)
Property Details
| MLS® Number | E12196927 |
| Property Type | Single Family |
| Community Name | Central |
| Parking Space Total | 3 |
Building
| Bathroom Total | 2 |
| Bedrooms Above Ground | 4 |
| Bedrooms Total | 4 |
| Appliances | Hood Fan, Stove, Refrigerator |
| Basement Development | Finished |
| Basement Type | N/a (finished) |
| Construction Style Attachment | Detached |
| Cooling Type | Central Air Conditioning |
| Exterior Finish | Brick |
| Flooring Type | Laminate, Carpeted |
| Foundation Type | Block |
| Heating Fuel | Natural Gas |
| Heating Type | Forced Air |
| Stories Total | 2 |
| Size Interior | 1500 - 2000 Sqft |
| Type | House |
| Utility Water | Municipal Water |
Parking
| Garage |
Land
| Acreage | No |
| Sewer | Sanitary Sewer |
Rooms
| Level | Type | Length | Width | Dimensions |
|---|---|---|---|---|
| Second Level | Primary Bedroom | 5.7 m | 3.31 m | 5.7 m x 3.31 m |
| Second Level | Bedroom 2 | 5.7 m | 3 m | 5.7 m x 3 m |
| Basement | Recreational, Games Room | 9 m | 5.86 m | 9 m x 5.86 m |
| Main Level | Kitchen | 3.16 m | 3.8 m | 3.16 m x 3.8 m |
| Main Level | Bedroom 2 | 3.51 m | 2.83 m | 3.51 m x 2.83 m |
| Main Level | Bedroom 3 | 3.8 m | 2.6 m | 3.8 m x 2.6 m |
https://www.realtor.ca/real-estate/28418086/242-cadillac-avenue-s-oshawa-central-central
MICHELLE SHA
Salesperson
(905) 565-9200
Salesperson
(905) 565-9200

RIGHT AT HOME REALTY
480 Eglinton Ave West #30, 106498
Mississauga, Ontario L5R 0G2
480 Eglinton Ave West #30, 106498
Mississauga, Ontario L5R 0G2
(905) 565-9200
(905) 565-6677
www.rightathomerealty.com/
Interested?
Contact us for more information

