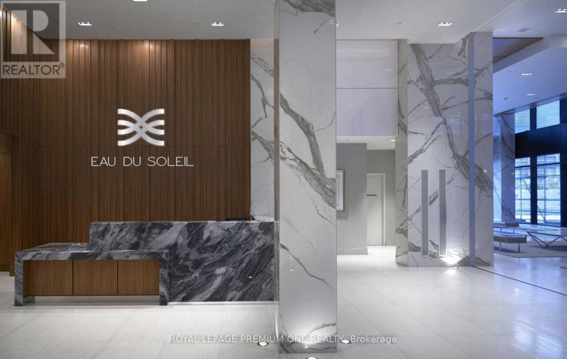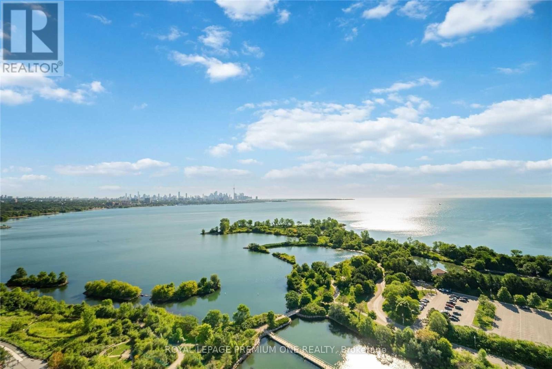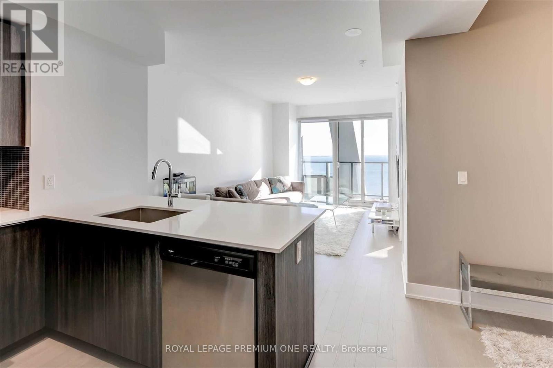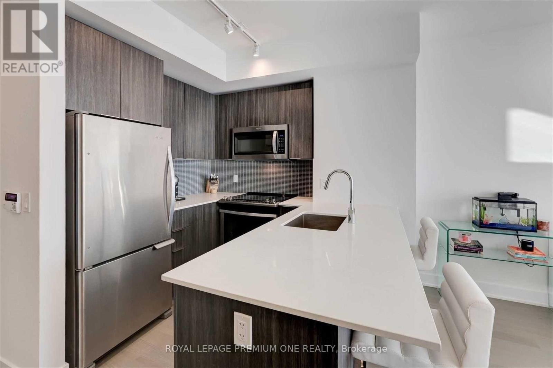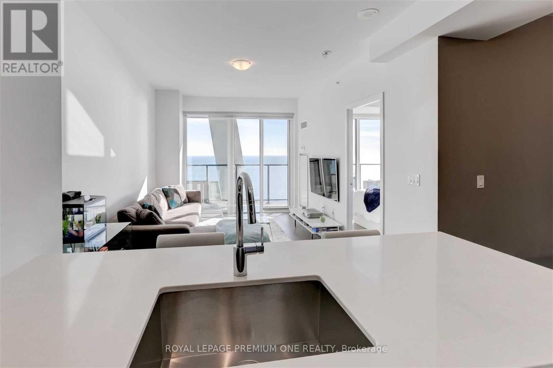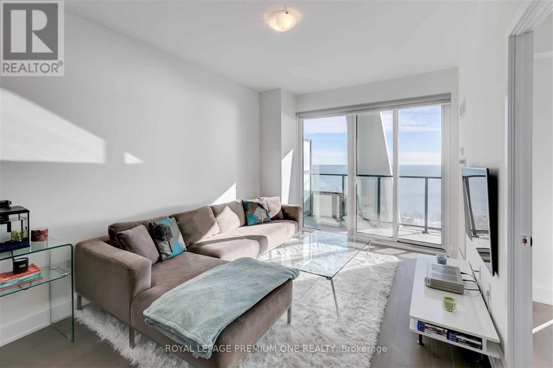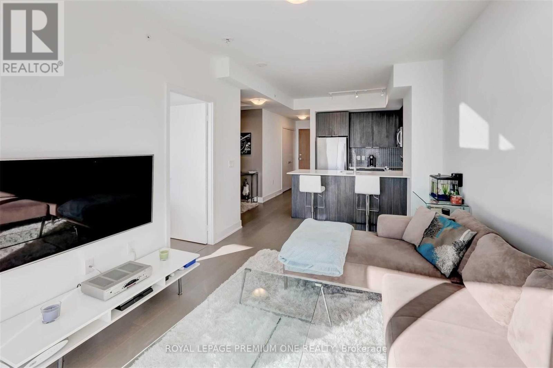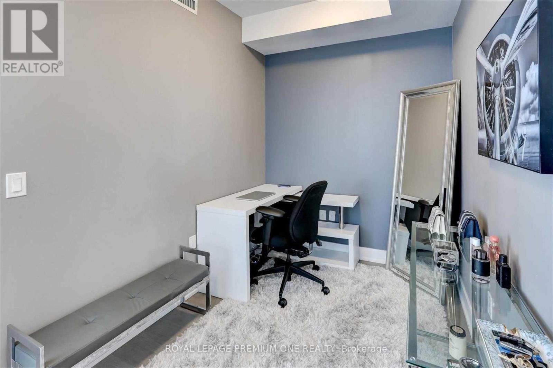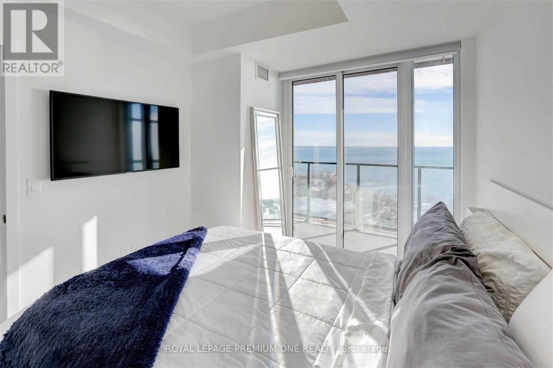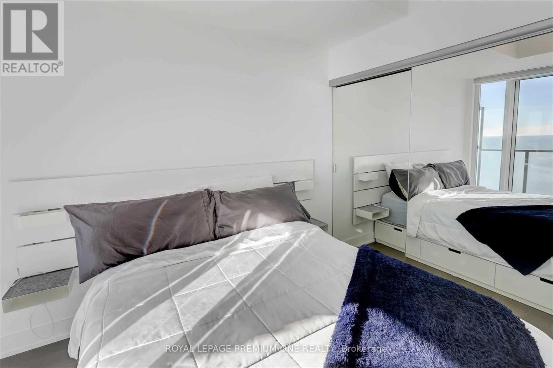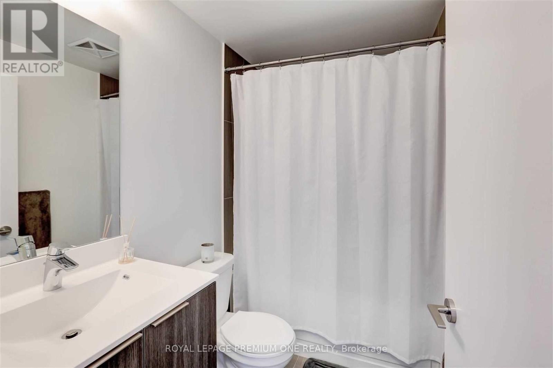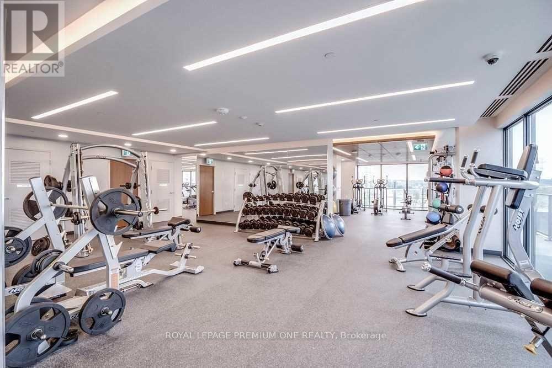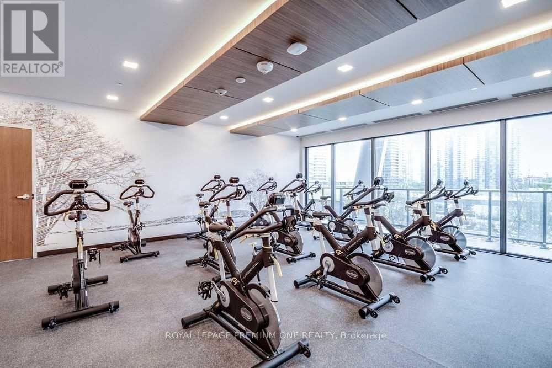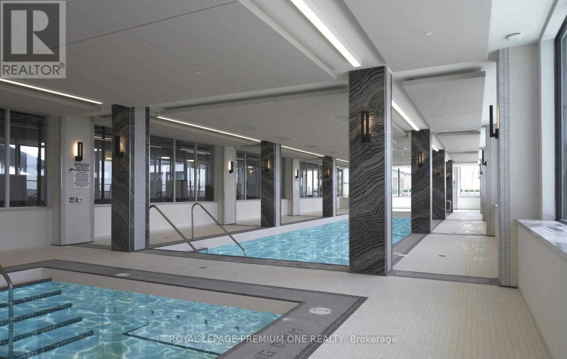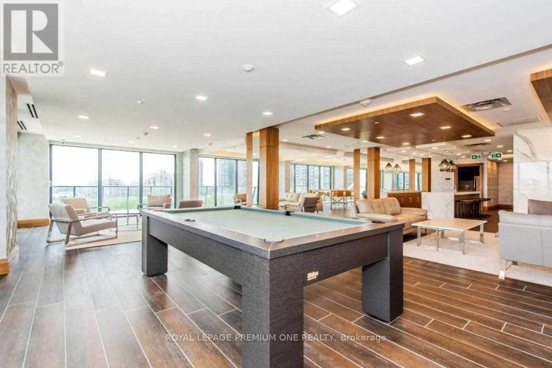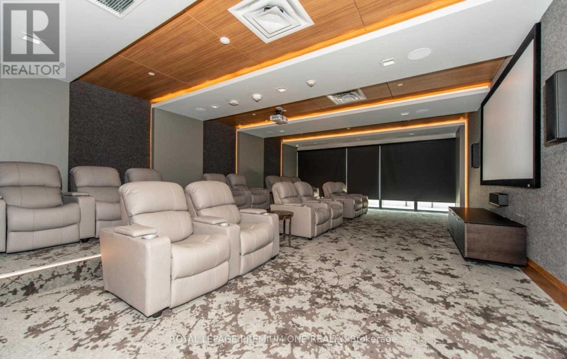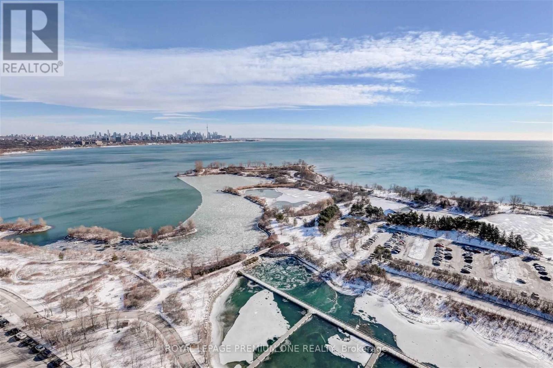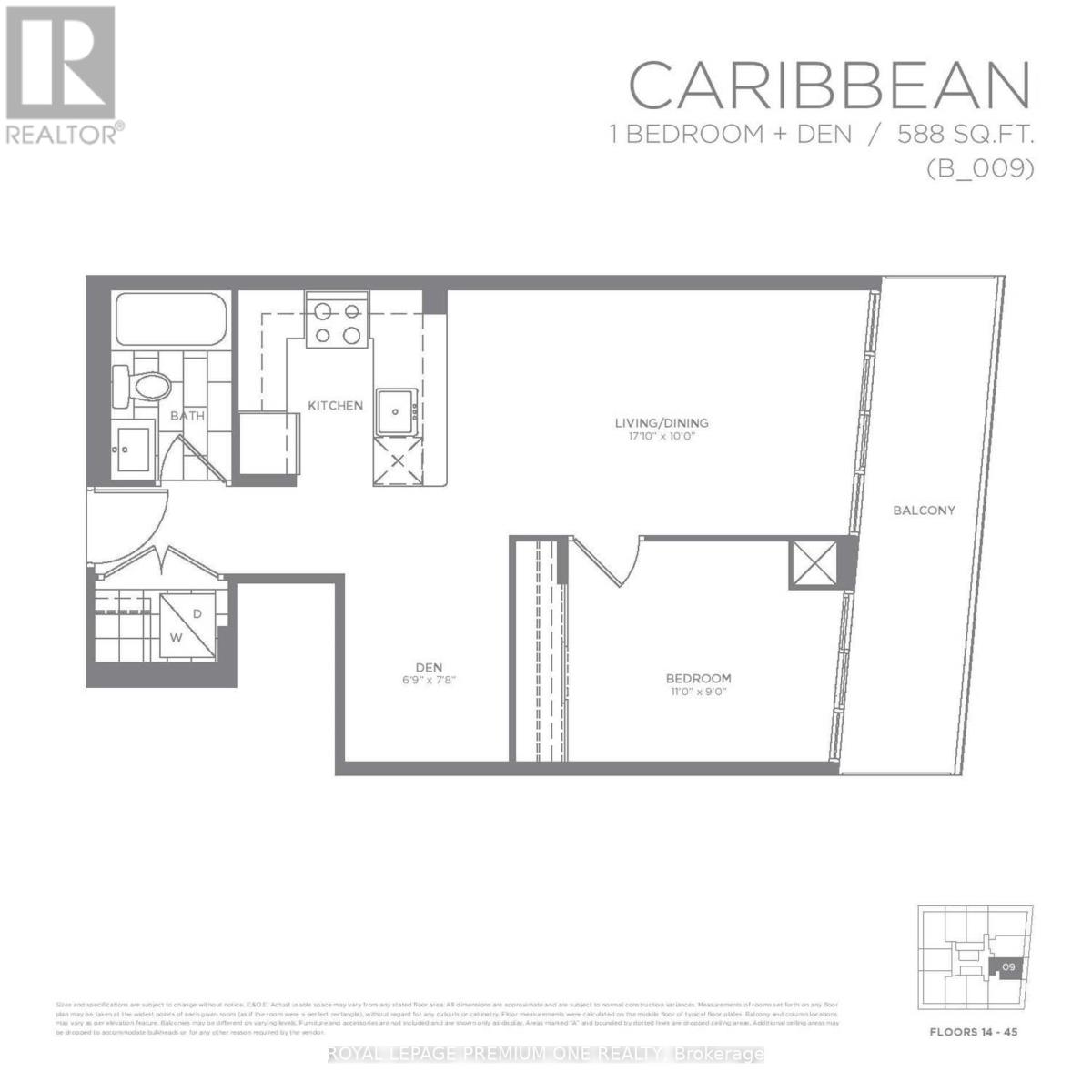2509 - 20 Shore Breeze Drive Toronto (Mimico), Ontario M8V 1A1
$2,650 Monthly
Waterfront Luxury Redefined Experience the pinnacle of sophistication at Eau Du Soleil, one of Toronto's most iconic waterfront addresses delivering true 5-star resort living. This impeccably designed 1-bedroom + den residence offers 588 sq ft of refined open-concept living, enhanced by floor-to-ceiling windows that flood the space with natural light and frame breathtaking, unobstructed lake views. Step out onto your expansive 105 sq ft private balcony and enjoy a tranquil escape high above the shoreline. The modern kitchen is beautifully appointed with premium stainless-steel appliances, sleek cabinetry, quartz countertops and elegant finishes-perfect for both daily living and entertaining. Indulge in an exceptional collection of world-class amenities, including a glamorous saltwater pool, sophisticated lounge, state-of-the-art fitness centre, yoga & Pilates studio, games room, private dining room, stylish party room, and more. Every element is crafted to inspire luxury, wellness, and comfort. Perfectly situated minutes from the Gardiner Expressway, TTC, and GO Transit, this residence offers an effortless blend of prestige living and unmatched convenience. Experience waterfront living at its most exclusive. (id:56889)
Property Details
| MLS® Number | W12576746 |
| Property Type | Single Family |
| Community Name | Mimico |
| Amenities Near By | Hospital, Marina, Park, Public Transit |
| Community Features | Pets Allowed With Restrictions |
| Features | Balcony, Carpet Free |
| Parking Space Total | 1 |
| Pool Type | Indoor Pool |
| View Type | View |
Building
| Bathroom Total | 1 |
| Bedrooms Above Ground | 1 |
| Bedrooms Below Ground | 1 |
| Bedrooms Total | 2 |
| Amenities | Exercise Centre, Recreation Centre, Party Room, Storage - Locker |
| Appliances | Cooktop, Dishwasher, Dryer, Microwave, Oven, Stove, Washer, Refrigerator |
| Basement Type | None |
| Cooling Type | Central Air Conditioning |
| Exterior Finish | Brick, Concrete |
| Flooring Type | Laminate |
| Heating Fuel | Natural Gas |
| Heating Type | Forced Air |
| Size Interior | 500 - 599 Sqft |
| Type | Apartment |
Parking
| Underground | |
| Garage |
Land
| Acreage | No |
| Land Amenities | Hospital, Marina, Park, Public Transit |
| Surface Water | Lake/pond |
Rooms
| Level | Type | Length | Width | Dimensions |
|---|---|---|---|---|
| Flat | Living Room | 5.44 m | 3.08 m | 5.44 m x 3.08 m |
| Flat | Dining Room | 5.44 m | 3.08 m | 5.44 m x 3.08 m |
| Flat | Kitchen | 4.44 m | 3.08 m | 4.44 m x 3.08 m |
| Flat | Primary Bedroom | 3.35 m | 2.74 m | 3.35 m x 2.74 m |
| Flat | Den | 2.06 m | 2.34 m | 2.06 m x 2.34 m |
https://www.realtor.ca/real-estate/29136884/2509-20-shore-breeze-drive-toronto-mimico-mimico
Salesperson
(416) 410-9111

595 Cityview Blvd Unit 3
Vaughan, Ontario L4H 3M7
(416) 410-9111
(905) 532-0355
HTTP://www.royallepagepremiumone.com
Interested?
Contact us for more information


