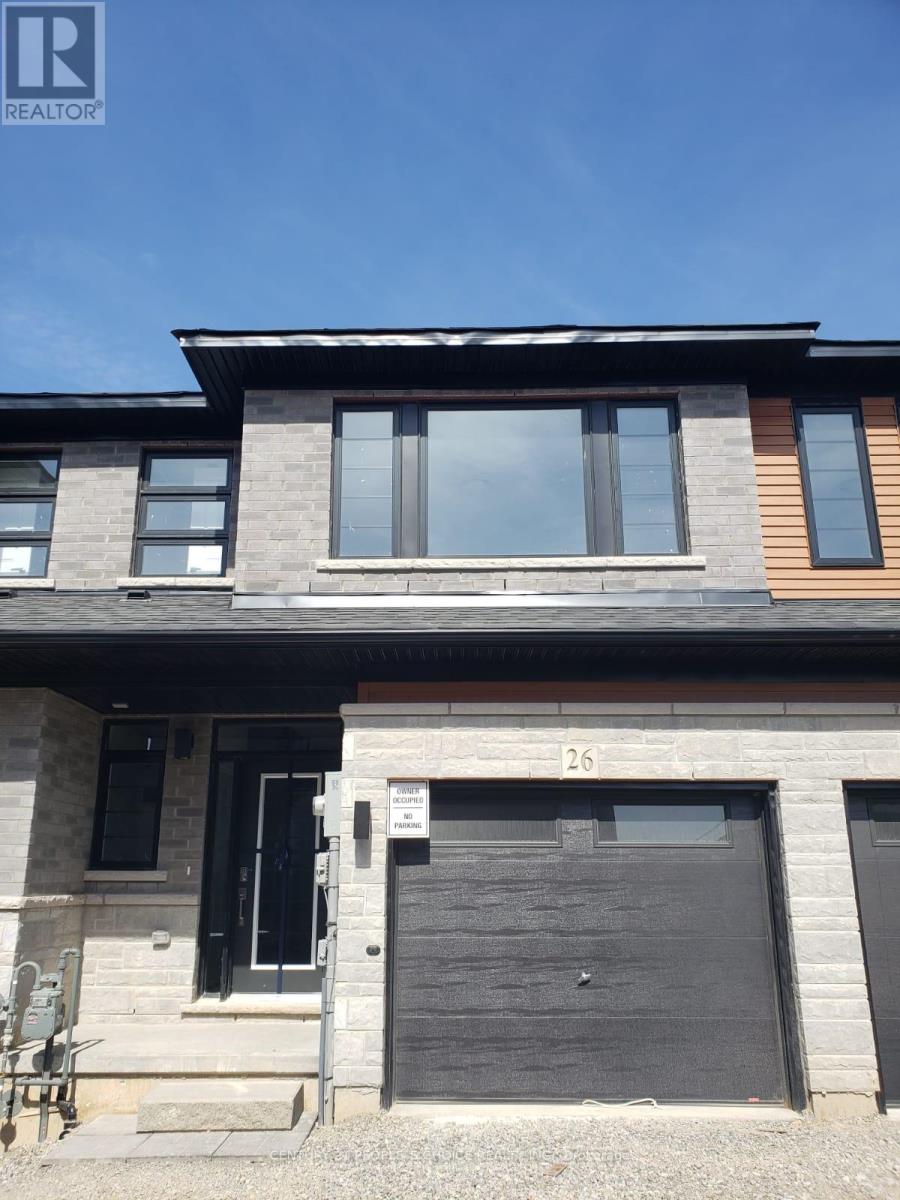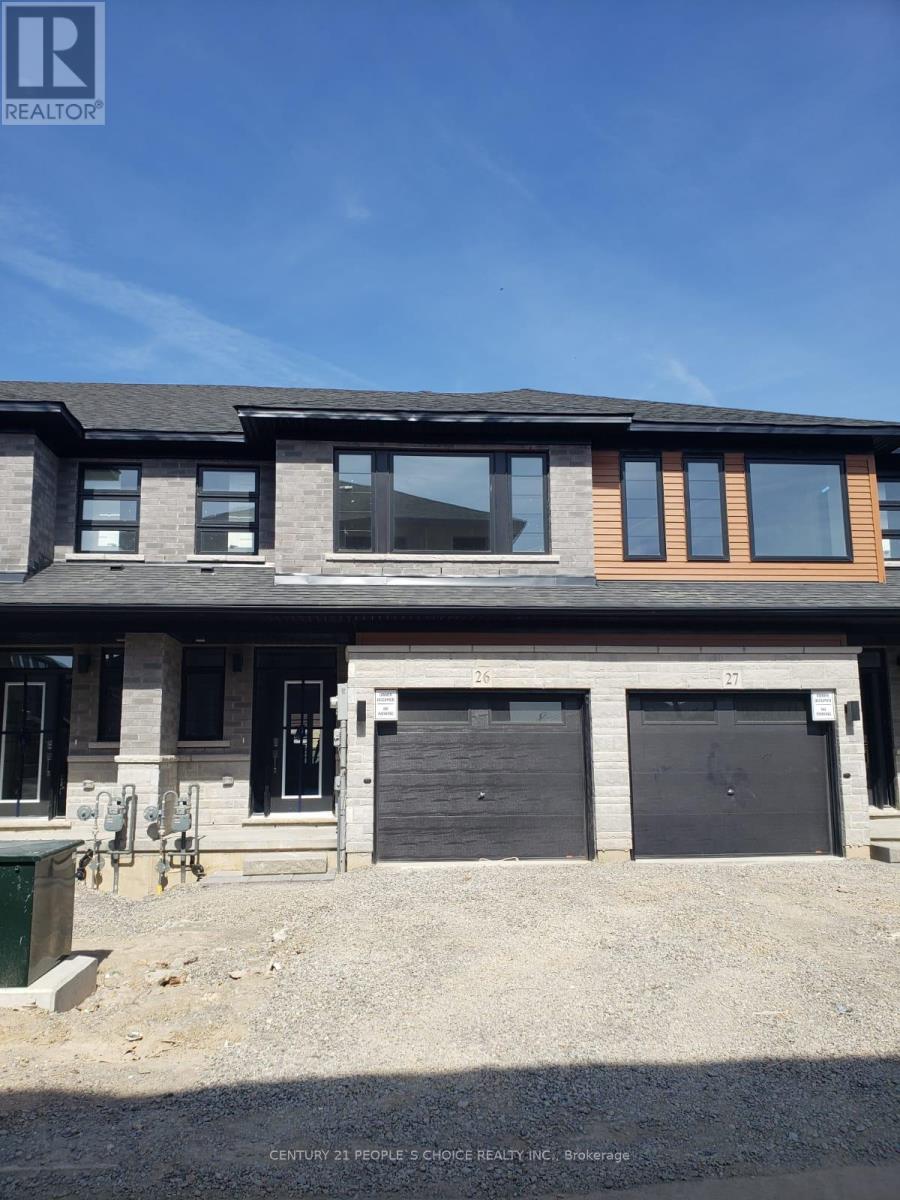26 - 461 Blackburn Drive Brantford, Ontario N3T 0W9
3 Bedroom
3 Bathroom
1500 - 2000 sqft
Central Air Conditioning
Forced Air
$2,500 Monthly
Westbrook Interior Model With About 1580 Sft. 3 Bedrooms And 2 And A Half Washrooms. The Basement Is Unfinished. Stainless Steel Kitchen Appliances, Quartz Kitchen Countertops, And Potlights In The Great Room. (id:56889)
Property Details
| MLS® Number | X12550438 |
| Property Type | Single Family |
| Features | Sump Pump |
| Parking Space Total | 2 |
Building
| Bathroom Total | 3 |
| Bedrooms Above Ground | 3 |
| Bedrooms Total | 3 |
| Age | New Building |
| Appliances | Water Meter |
| Basement Development | Unfinished |
| Basement Type | Full (unfinished) |
| Construction Style Attachment | Attached |
| Cooling Type | Central Air Conditioning |
| Exterior Finish | Brick |
| Foundation Type | Poured Concrete |
| Half Bath Total | 1 |
| Heating Fuel | Natural Gas |
| Heating Type | Forced Air |
| Stories Total | 2 |
| Size Interior | 1500 - 2000 Sqft |
| Type | Row / Townhouse |
| Utility Water | Municipal Water |
Parking
| Attached Garage | |
| Garage | |
| Inside Entry |
Land
| Acreage | No |
| Sewer | Sanitary Sewer |
| Size Frontage | 20 Ft |
| Size Irregular | 20 Ft |
| Size Total Text | 20 Ft|under 1/2 Acre |
Rooms
| Level | Type | Length | Width | Dimensions |
|---|---|---|---|---|
| Second Level | Primary Bedroom | 4.82 m | 4.24 m | 4.82 m x 4.24 m |
| Second Level | Bedroom | 3.32 m | 2.84 m | 3.32 m x 2.84 m |
| Second Level | Bedroom | 3.68 m | 2.84 m | 3.68 m x 2.84 m |
| Second Level | Laundry Room | Measurements not available | ||
| Second Level | Bathroom | Measurements not available | ||
| Second Level | Bathroom | Measurements not available | ||
| Main Level | Great Room | 5.79 m | 4.06 m | 5.79 m x 4.06 m |
| Main Level | Bathroom | Measurements not available | ||
| Main Level | Dining Room | 3.4 m | 3.32 m | 3.4 m x 3.32 m |
| Main Level | Kitchen | 3.88 m | 2.41 m | 3.88 m x 2.41 m |
https://www.realtor.ca/real-estate/29109439/26-461-blackburn-drive-brantford
MANAV KALE
Salesperson
(416) 742-8000
Salesperson
(416) 742-8000

CENTURY 21 PEOPLE'S CHOICE REALTY INC.
1780 Albion Road Unit 2 & 3
Toronto, Ontario M9V 1C1
1780 Albion Road Unit 2 & 3
Toronto, Ontario M9V 1C1
(416) 742-8000
(416) 742-8001
Interested?
Contact us for more information




