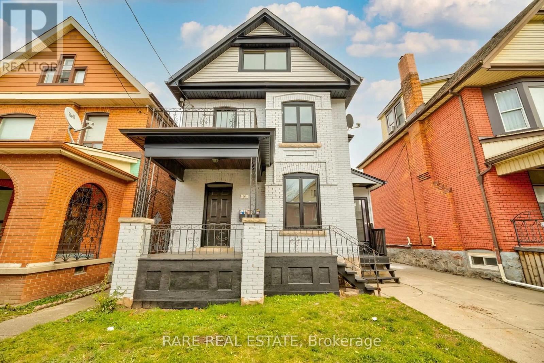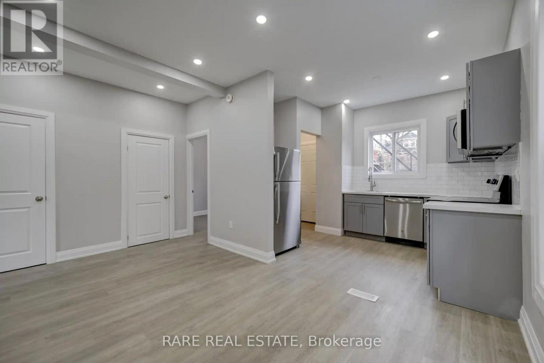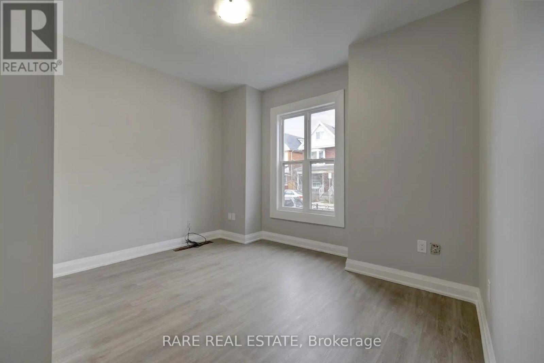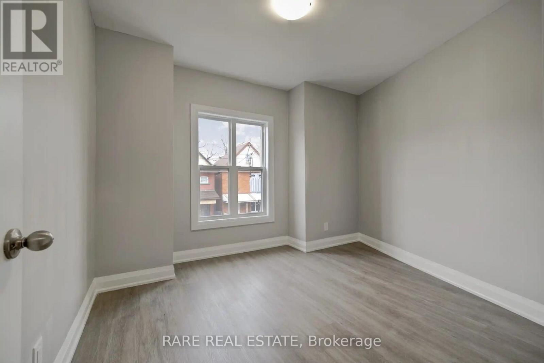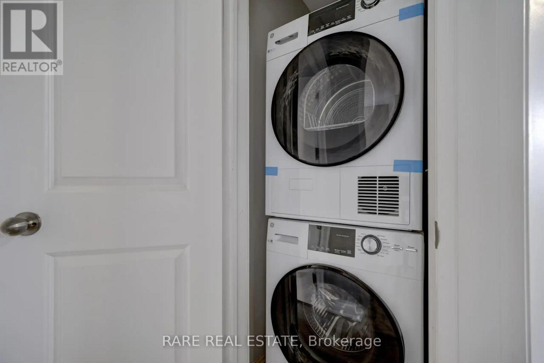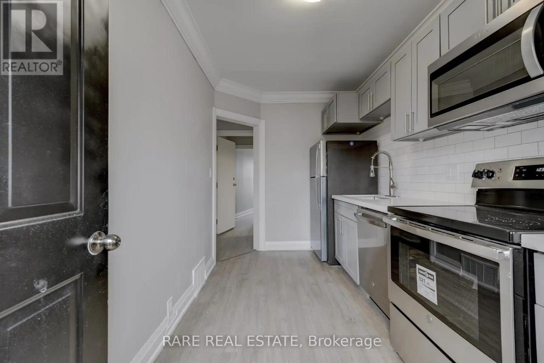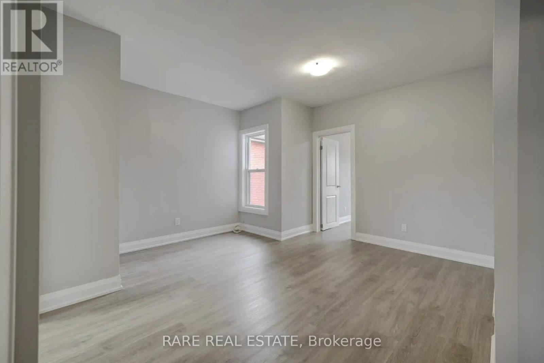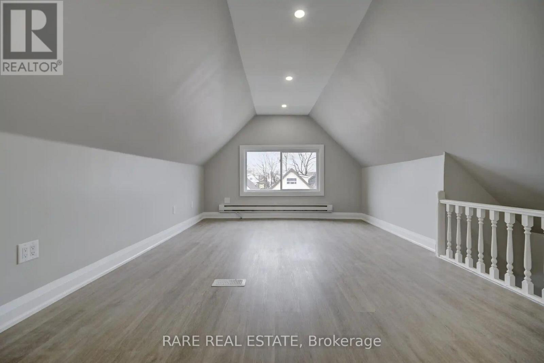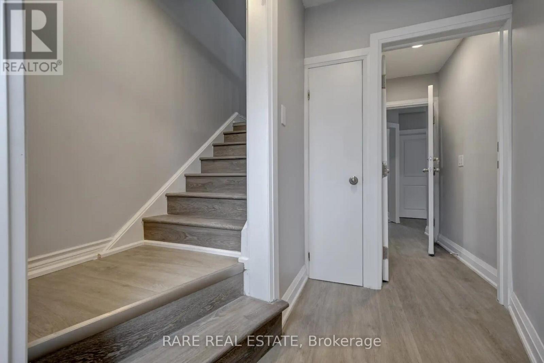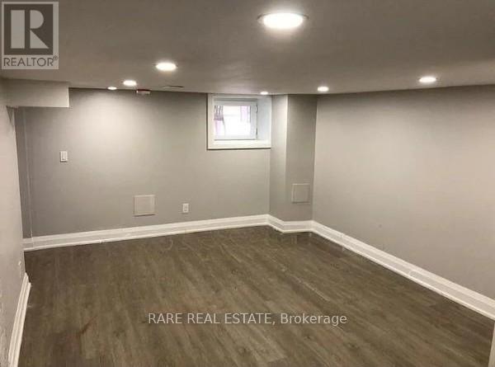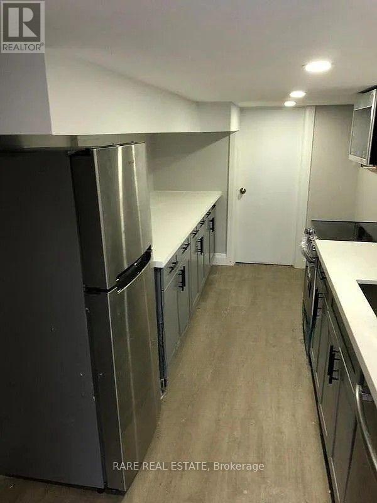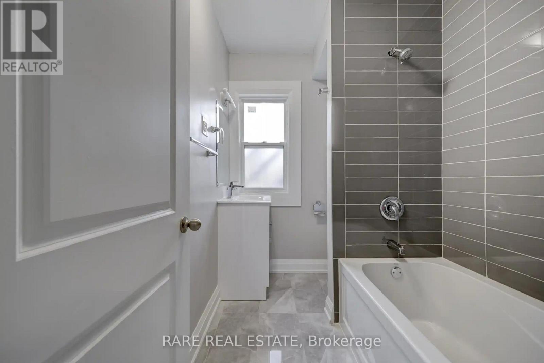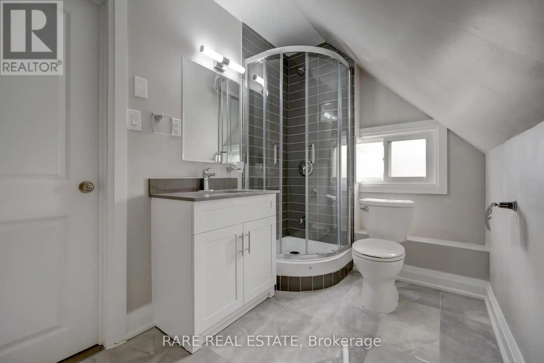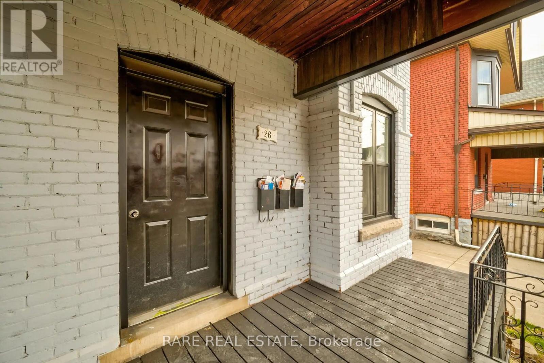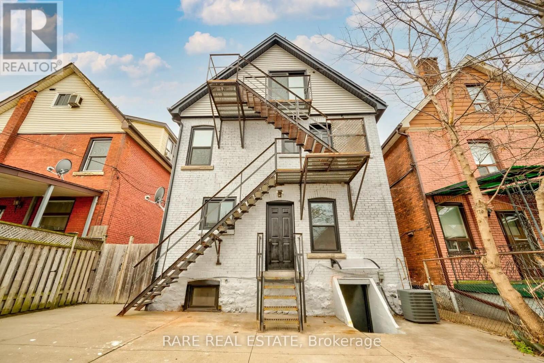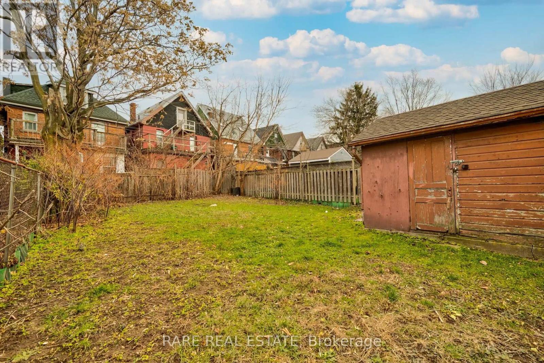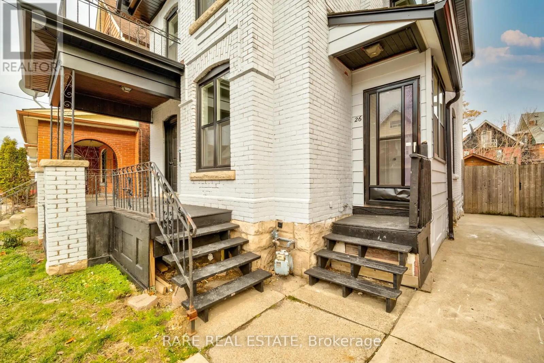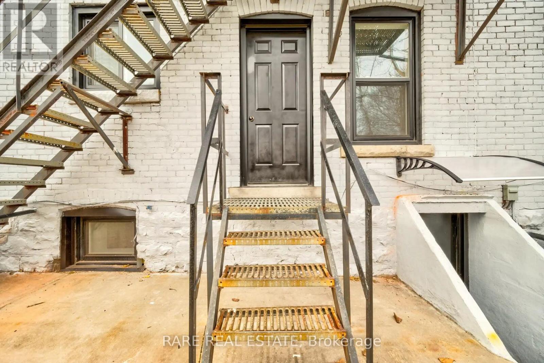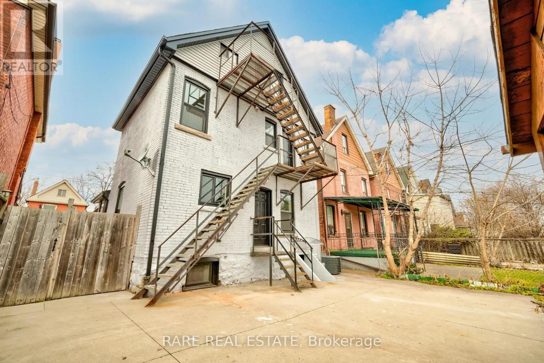26 Fairleigh Avenue N Hamilton (Gibson), Ontario L8L 6H2
$1,090,000
Turnkey investment opportunity in the heart of Hamilton! This fully renovated, legal duplex features 4 self-contained units, offering strong income potential and long-term value. Over $200,000 in upgrades between 2019-2021, including new AC, central heating, waterproofing, sump pump, waterline upgrade, and separate hydro meters - all the essential infrastructure done. Stylish modern finishes and updated appliances throughout mean zero immediate work required. Ideally located just steps to transit, shopping, schools, parks, and downtown amenities. Minutes to Hamilton General Hospital and GO Station. Whether you're looking to expand your portfolio or need space for multigenerational living, this stabilized asset in a high-demand, growth-oriented neighbourhood is a rare find.At 26 Fairleigh Ave N, the property is comprised of four self-contained units. Unit 1 is a studio basement apartment. Unit 2, located on the main floor, is a two-bedroom unit. Unit 3, on the second floor, is a two-bedroom unit. Unit 4, located in the attic, is a studio apartment. (id:56889)
Property Details
| MLS® Number | X12290917 |
| Property Type | Multi-family |
| Community Name | Gibson |
| Features | Sump Pump |
| Parking Space Total | 3 |
Building
| Bathroom Total | 10 |
| Bedrooms Above Ground | 6 |
| Bedrooms Total | 6 |
| Amenities | Separate Electricity Meters |
| Appliances | Water Heater, Dishwasher, Dryer, Stove, Washer, Refrigerator |
| Basement Development | Finished |
| Basement Features | Apartment In Basement, Walk Out |
| Basement Type | N/a (finished) |
| Cooling Type | Central Air Conditioning |
| Exterior Finish | Brick |
| Flooring Type | Vinyl |
| Foundation Type | Stone |
| Heating Fuel | Natural Gas |
| Heating Type | Forced Air |
| Stories Total | 3 |
| Size Interior | 1500 - 2000 Sqft |
| Type | Duplex |
| Utility Water | Municipal Water |
Parking
| Detached Garage | |
| Garage |
Land
| Acreage | No |
| Sewer | Sanitary Sewer |
| Size Depth | 137 Ft |
| Size Frontage | 33 Ft |
| Size Irregular | 33 X 137 Ft |
| Size Total Text | 33 X 137 Ft |
Rooms
| Level | Type | Length | Width | Dimensions |
|---|---|---|---|---|
| Second Level | Bedroom 2 | 2.39 m | 2.48 m | 2.39 m x 2.48 m |
| Second Level | Kitchen | 2.23 m | 3.75 m | 2.23 m x 3.75 m |
| Second Level | Living Room | 4.97 m | 3.94 m | 4.97 m x 3.94 m |
| Third Level | Bedroom | 5.06 m | 3.48 m | 5.06 m x 3.48 m |
| Third Level | Kitchen | 4.81 m | 3.12 m | 4.81 m x 3.12 m |
| Basement | Bedroom | 3.51 m | 4.82 m | 3.51 m x 4.82 m |
| Basement | Kitchen | 2.48 m | 5.28 m | 2.48 m x 5.28 m |
| Ground Level | Bedroom | 3.68 m | 3.96 m | 3.68 m x 3.96 m |
| Ground Level | Bedroom 2 | 2.81 m | 2.88 m | 2.81 m x 2.88 m |
| Ground Level | Kitchen | 3.38 m | 2.71 m | 3.38 m x 2.71 m |
| Ground Level | Living Room | 3.45 m | 3.81 m | 3.45 m x 3.81 m |
| Ground Level | Bedroom 2 | 3.63 m | 3.08 m | 3.63 m x 3.08 m |
https://www.realtor.ca/real-estate/28618511/26-fairleigh-avenue-n-hamilton-gibson-gibson

1701 Avenue Rd
Toronto, Ontario M5M 3Y3
(416) 233-2071
Interested?
Contact us for more information

