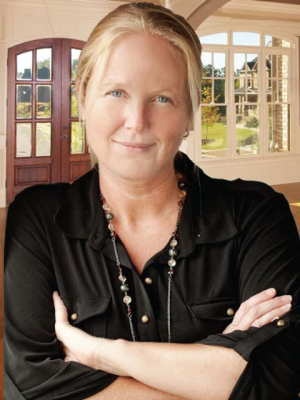27 Admiral Crescent Essa (Angus), Ontario L3W 0E5
$2,600 Monthly
This beautifully maintained, fully move-in ready end-unit townhome is available for lease and offers exceptional space and comfort. The main floor features a bright, open-concept layout with spacious living areas and an eat-in kitchen equipped with stainless steel appliances, mosaic glass tile backsplash, and a walkout to a fully fenced yard and deck - ideal for relaxing or entertaining. Enjoy the convenience of inside entry from the garage and additional storage space. Upstairs, you'll find four generously sized bedrooms, including a primary suite with a private ensuite bathroom. The finished basement adds even more living space with a large rec room featuring a cozy fireplace, a dedicated laundry area, and ample storage. Located just minutes from shopping, schools, trails, a recreation centre, and a short drive to Base Borden, Alliston, and Barrie - this home offers both convenience and comfort. Tenant Is Responsible For Utilities And Content Insurance. Prospective tenants are required to supply rental application, credit check, employment letter and 2 reference letters. (id:56889)
Property Details
| MLS® Number | N12312753 |
| Property Type | Single Family |
| Community Name | Angus |
| Amenities Near By | Golf Nearby, Park, Schools |
| Community Features | Community Centre |
| Parking Space Total | 3 |
Building
| Bathroom Total | 3 |
| Bedrooms Above Ground | 4 |
| Bedrooms Total | 4 |
| Age | 16 To 30 Years |
| Amenities | Fireplace(s) |
| Appliances | Garage Door Opener Remote(s), Water Heater, Dryer, Garage Door Opener, Microwave, Stove, Washer, Refrigerator |
| Basement Development | Finished |
| Basement Type | Full (finished) |
| Construction Style Attachment | Attached |
| Cooling Type | Central Air Conditioning |
| Exterior Finish | Brick, Vinyl Siding |
| Fireplace Present | Yes |
| Fireplace Total | 1 |
| Foundation Type | Poured Concrete |
| Half Bath Total | 1 |
| Heating Fuel | Natural Gas |
| Heating Type | Forced Air |
| Stories Total | 2 |
| Size Interior | 1500 - 2000 Sqft |
| Type | Row / Townhouse |
| Utility Water | Municipal Water |
Parking
| Attached Garage | |
| Garage |
Land
| Acreage | No |
| Fence Type | Fenced Yard |
| Land Amenities | Golf Nearby, Park, Schools |
| Sewer | Sanitary Sewer |
| Size Depth | 109 Ft ,10 In |
| Size Frontage | 27 Ft ,2 In |
| Size Irregular | 27.2 X 109.9 Ft |
| Size Total Text | 27.2 X 109.9 Ft|under 1/2 Acre |
Rooms
| Level | Type | Length | Width | Dimensions |
|---|---|---|---|---|
| Second Level | Primary Bedroom | 4.27 m | 4.01 m | 4.27 m x 4.01 m |
| Second Level | Bedroom | 3.63 m | 3.15 m | 3.63 m x 3.15 m |
| Second Level | Bedroom | 2.49 m | 2.31 m | 2.49 m x 2.31 m |
| Second Level | Bedroom | 3.3 m | 2.77 m | 3.3 m x 2.77 m |
| Basement | Recreational, Games Room | 7.14 m | 5.97 m | 7.14 m x 5.97 m |
| Basement | Laundry Room | 3.51 m | 3.17 m | 3.51 m x 3.17 m |
| Main Level | Foyer | 1.83 m | 1.6 m | 1.83 m x 1.6 m |
| Main Level | Living Room | 6.55 m | 5.97 m | 6.55 m x 5.97 m |
| Main Level | Kitchen | 3.17 m | 2.36 m | 3.17 m x 2.36 m |
| Main Level | Eating Area | 2.79 m | 2.36 m | 2.79 m x 2.36 m |
Utilities
| Cable | Available |
| Electricity | Installed |
| Sewer | Installed |
https://www.realtor.ca/real-estate/28665108/27-admiral-crescent-essa-angus-angus

Broker
(705) 715-8028
(705) 715-8028
www.lindaknight.ca
https://www.facebook.com/TheLindaKnightTeam
https://twitter.com/LindaKnightTeam
https://ca.linkedin.com/in/angusrealestate
516 Bryne Drive, Unit I, 105898
Barrie, Ontario L4N 9P6
(705) 720-2200
(705) 733-2200
Interested?
Contact us for more information




































