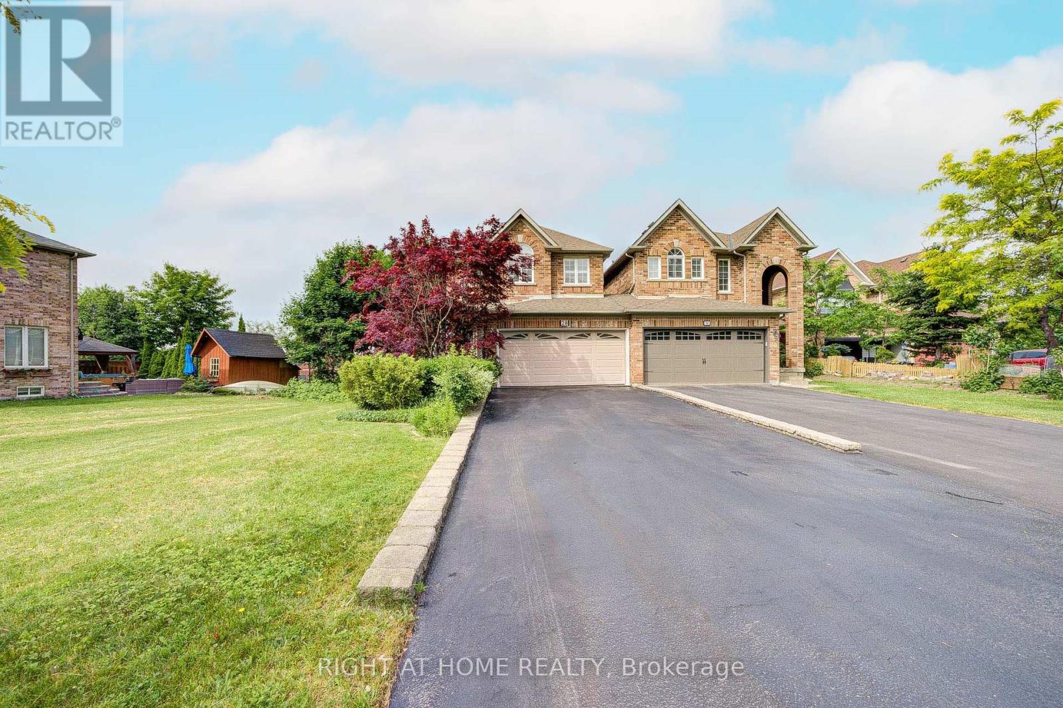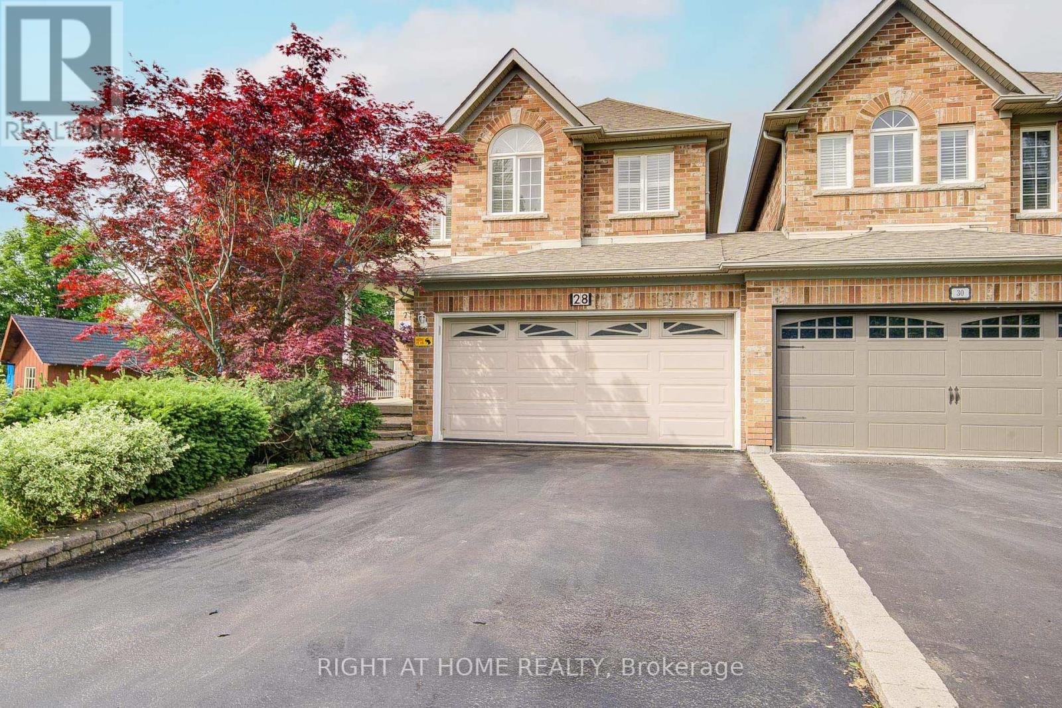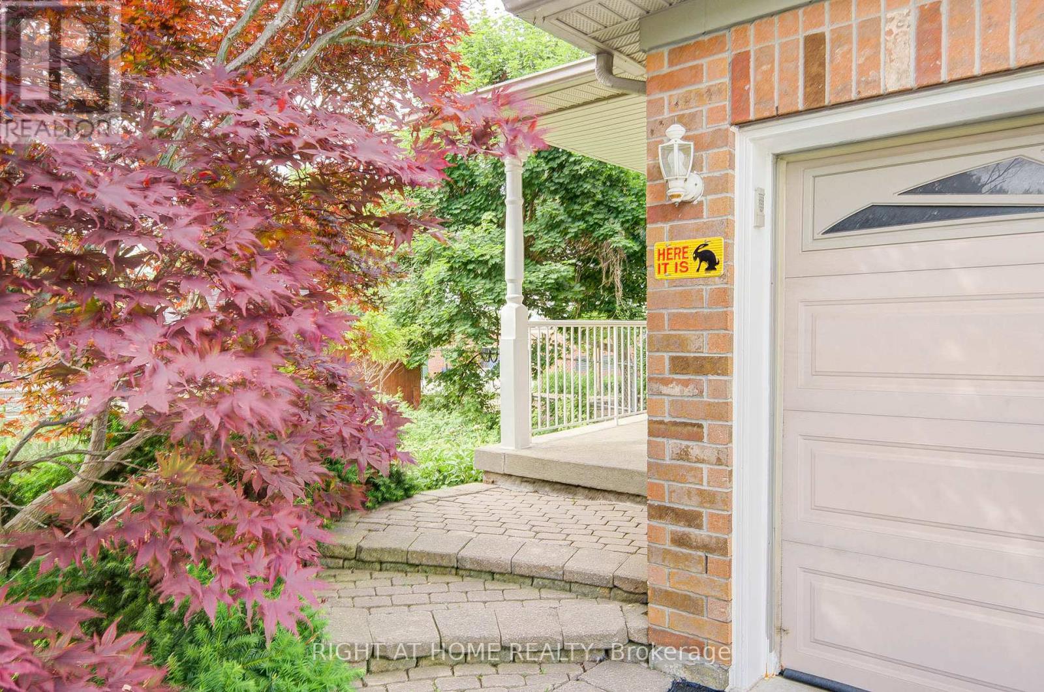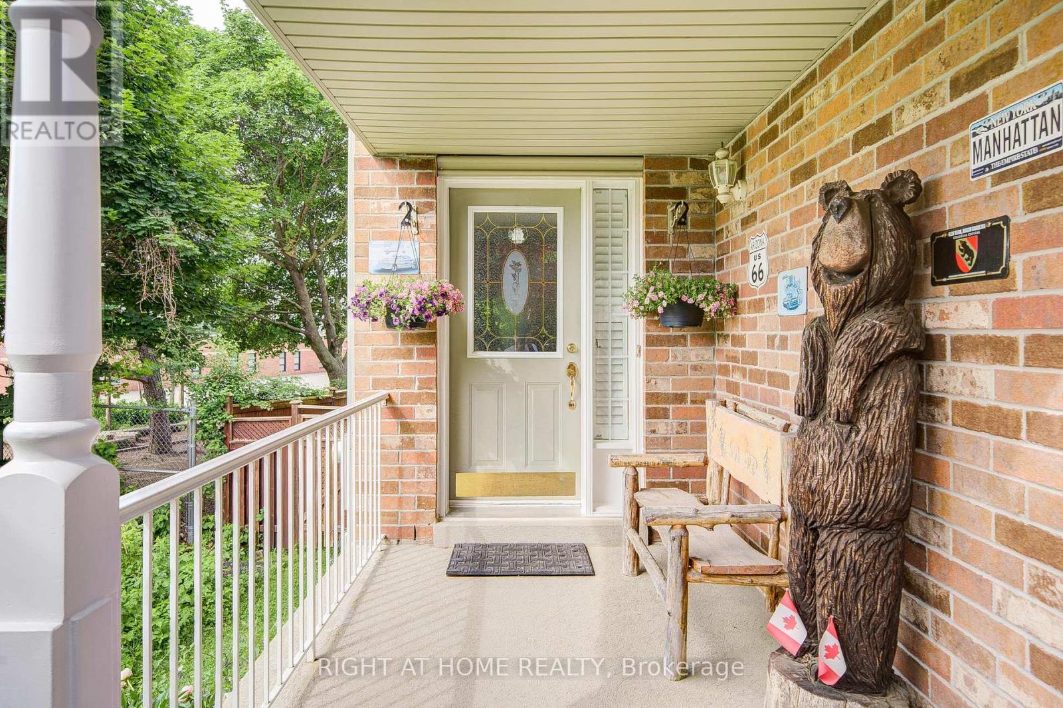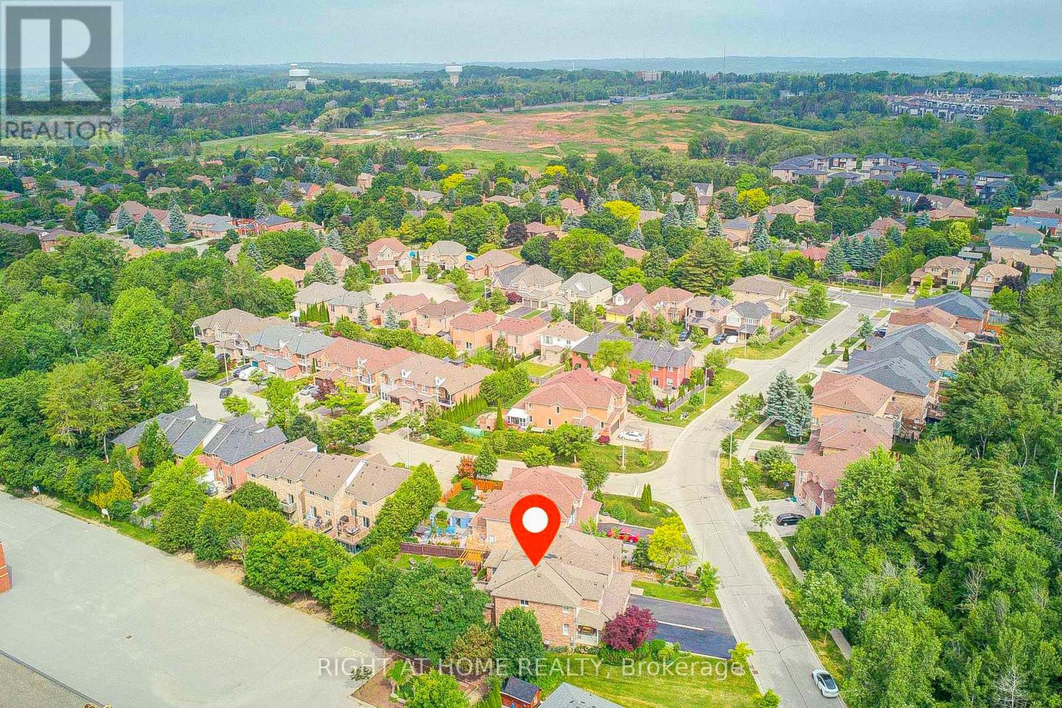28 Lorridge Street Richmond Hill (Oak Ridges Lake Wilcox), Ontario L4E 3W4
$1,288,000
Beautiful Linked Home Attached by Garage Only, Located in Desirable Oak Ridge Wilcox Lake Area. Double Car Garage, Extended Driveway for Additional Parking (Total 6). No sidewalk, no Neighbours in the Front. Professionally Landscaped Front and Backyard. Functional Layout, Separate Dining Room, Bright & Sunny Family Room with Gas Fireplace. New Hardwood Flooring on Main Level and Staircase. California Shutters. Modern Kitchen with Five Gas Burning Stove, Built in Double Oven and Microwave. Finished Basement has a Recreational Room and Additional One Room with Potential of Having Bedroom and a 3 pcs Rough In. Access to garage. Move in ready! (id:56889)
Property Details
| MLS® Number | N12251854 |
| Property Type | Single Family |
| Community Name | Oak Ridges Lake Wilcox |
| Features | Carpet Free |
| Parking Space Total | 6 |
Building
| Bathroom Total | 3 |
| Bedrooms Above Ground | 3 |
| Bedrooms Total | 3 |
| Appliances | Oven - Built-in, Range, Garage Door Opener Remote(s), Water Heater, Water Meter, Dishwasher, Dryer, Microwave, Oven, Washer, Refrigerator |
| Basement Development | Finished |
| Basement Type | Full (finished) |
| Construction Style Attachment | Semi-detached |
| Cooling Type | Central Air Conditioning |
| Exterior Finish | Brick |
| Fireplace Present | Yes |
| Flooring Type | Hardwood, Ceramic |
| Foundation Type | Concrete |
| Half Bath Total | 1 |
| Heating Fuel | Natural Gas |
| Heating Type | Forced Air |
| Stories Total | 2 |
| Size Interior | 1500 - 2000 Sqft |
| Type | House |
| Utility Water | Municipal Water |
Parking
| Attached Garage | |
| Garage |
Land
| Acreage | No |
| Sewer | Sanitary Sewer |
| Size Depth | 132 Ft |
| Size Frontage | 31 Ft ,3 In |
| Size Irregular | 31.3 X 132 Ft |
| Size Total Text | 31.3 X 132 Ft |
Rooms
| Level | Type | Length | Width | Dimensions |
|---|---|---|---|---|
| Second Level | Primary Bedroom | 5.02 m | 3.37 m | 5.02 m x 3.37 m |
| Second Level | Bedroom 2 | 4.29 m | 3.43 m | 4.29 m x 3.43 m |
| Second Level | Bedroom 3 | 3.02 m | 2.98 m | 3.02 m x 2.98 m |
| Main Level | Living Room | 4.79 m | 3.24 m | 4.79 m x 3.24 m |
| Main Level | Dining Room | 4.79 m | 3.24 m | 4.79 m x 3.24 m |
| Main Level | Family Room | 4.56 m | 3.4 m | 4.56 m x 3.4 m |
| Main Level | Kitchen | 3.53 m | 3.2 m | 3.53 m x 3.2 m |
| Main Level | Eating Area | 1.92 m | 3.2 m | 1.92 m x 3.2 m |
| Main Level | Laundry Room | 2.57 m | 1.9 m | 2.57 m x 1.9 m |
Utilities
| Electricity | Installed |
| Sewer | Installed |
Salesperson
(647) 284-7889
(647) 284-7889

1550 16th Avenue Bldg B Unit 3 & 4
Richmond Hill, Ontario L4B 3K9
(905) 695-7888
(905) 695-0900
Interested?
Contact us for more information

