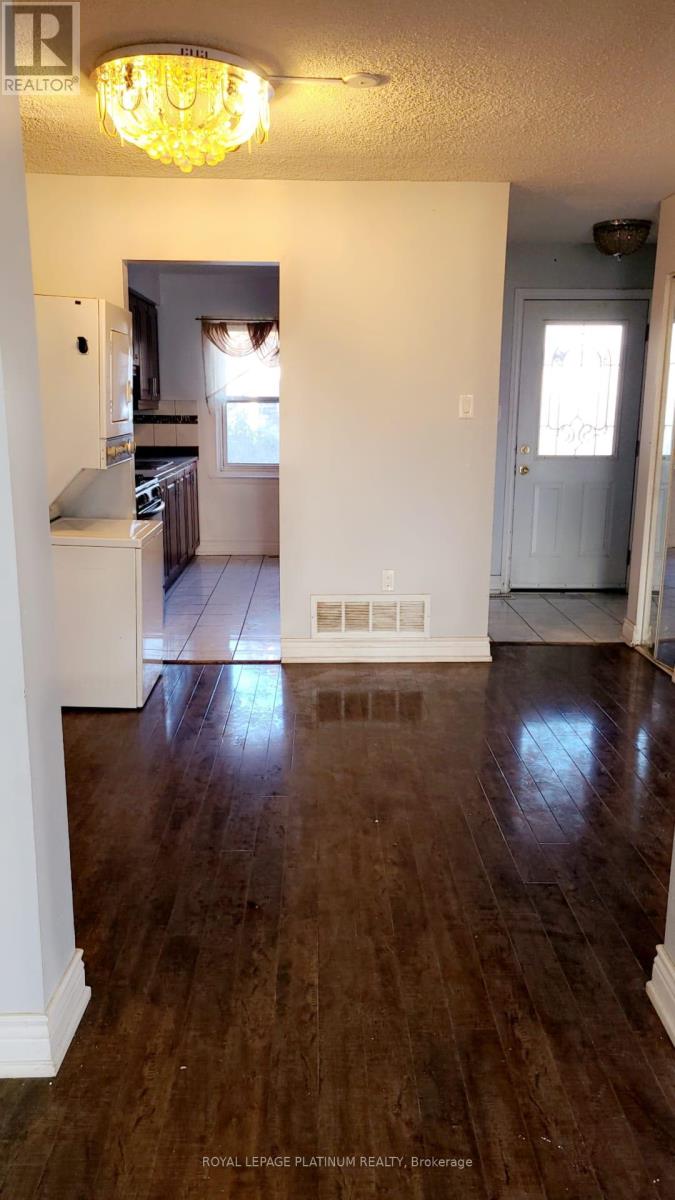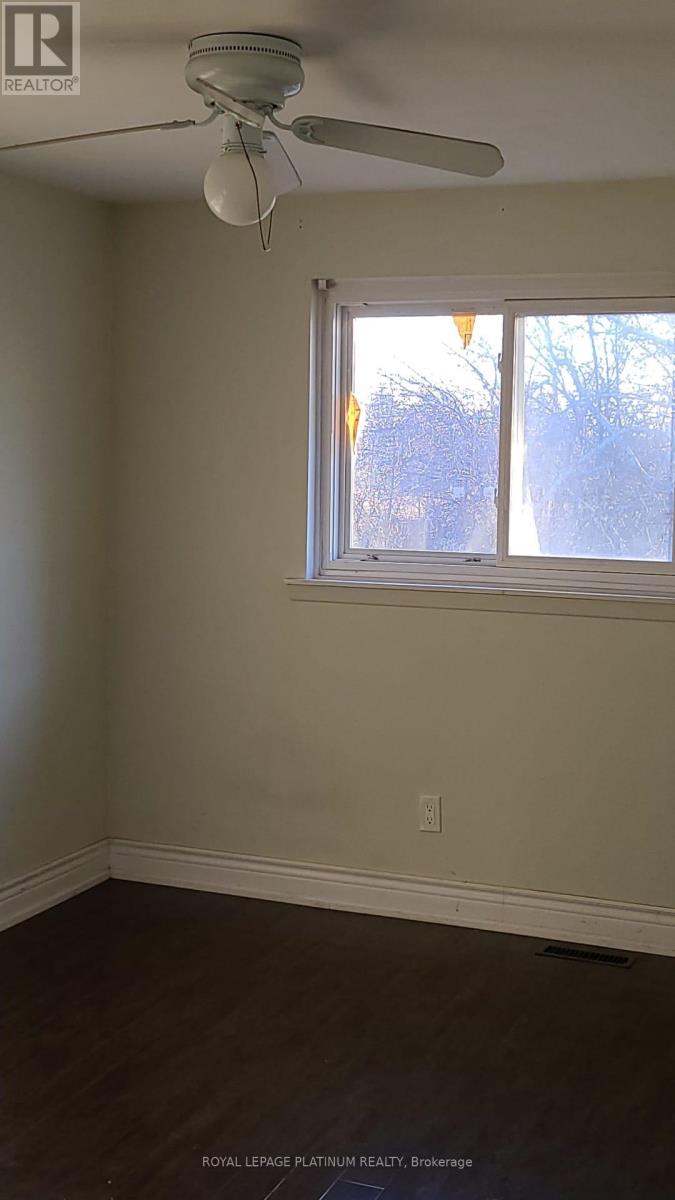29 Horseley Hill Drive Toronto (Malvern), Ontario M1B 1W4
3 Bedroom
2 Bathroom
Central Air Conditioning
Forced Air
$3,000 Monthly
Experience a beautiful semi-detached residence in a highly coveted neighborhood, ideal for families or students with schools, libraries, parks, and amenities mere minutes away. Two minutes away from 401, Public transits and shopping nearby. Shared utilities with basement suite. **** EXTRAS **** Fridge, stove, washer, dryer, all electrical light fixtures (id:56889)
Property Details
| MLS® Number | E11936617 |
| Property Type | Single Family |
| Community Name | Malvern |
| Features | Carpet Free |
| Parking Space Total | 2 |
Building
| Bathroom Total | 2 |
| Bedrooms Above Ground | 3 |
| Bedrooms Total | 3 |
| Basement Features | Separate Entrance |
| Basement Type | N/a |
| Construction Style Attachment | Semi-detached |
| Cooling Type | Central Air Conditioning |
| Exterior Finish | Brick, Aluminum Siding |
| Flooring Type | Laminate, Ceramic |
| Foundation Type | Block |
| Half Bath Total | 1 |
| Heating Fuel | Natural Gas |
| Heating Type | Forced Air |
| Stories Total | 2 |
| Type | House |
| Utility Water | Municipal Water |
Land
| Acreage | No |
| Sewer | Sanitary Sewer |
Rooms
| Level | Type | Length | Width | Dimensions |
|---|---|---|---|---|
| Second Level | Primary Bedroom | 4.17 m | 3.1 m | 4.17 m x 3.1 m |
| Second Level | Bedroom 2 | 3.42 m | 2.71 m | 3.42 m x 2.71 m |
| Second Level | Bedroom 3 | 3.4 m | 2.71 m | 3.4 m x 2.71 m |
| Main Level | Living Room | 5.15 m | 3.47 m | 5.15 m x 3.47 m |
| Main Level | Dining Room | 3.5 m | 2.87 m | 3.5 m x 2.87 m |
| Main Level | Kitchen | 3.3 m | 2.46 m | 3.3 m x 2.46 m |
https://www.realtor.ca/real-estate/27832878/29-horseley-hill-drive-toronto-malvern-malvern

Interested?
Contact us for more information












