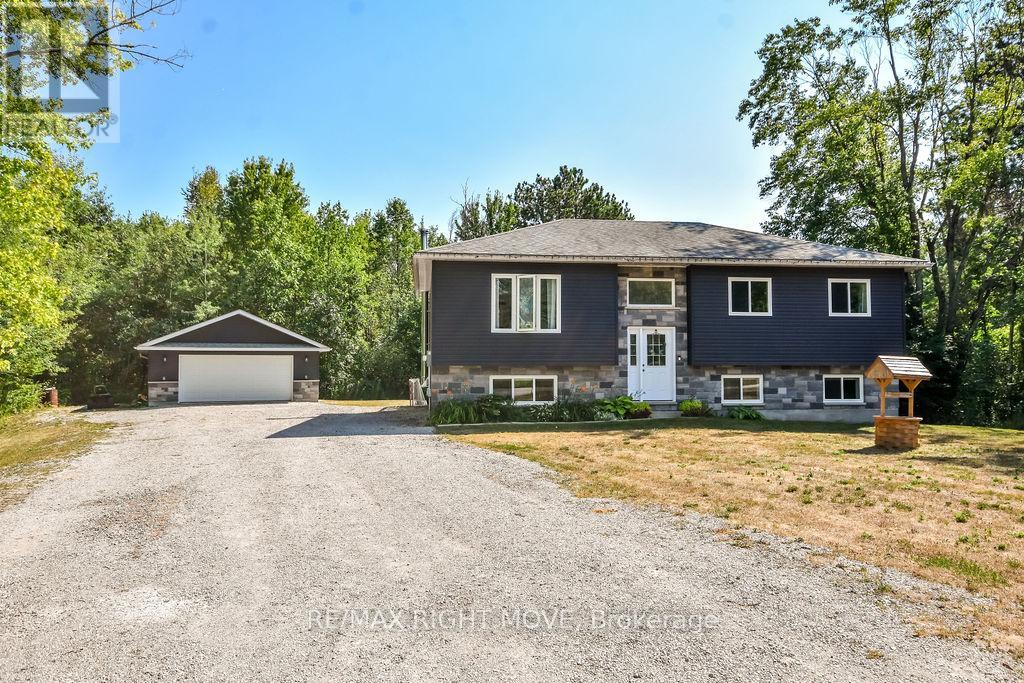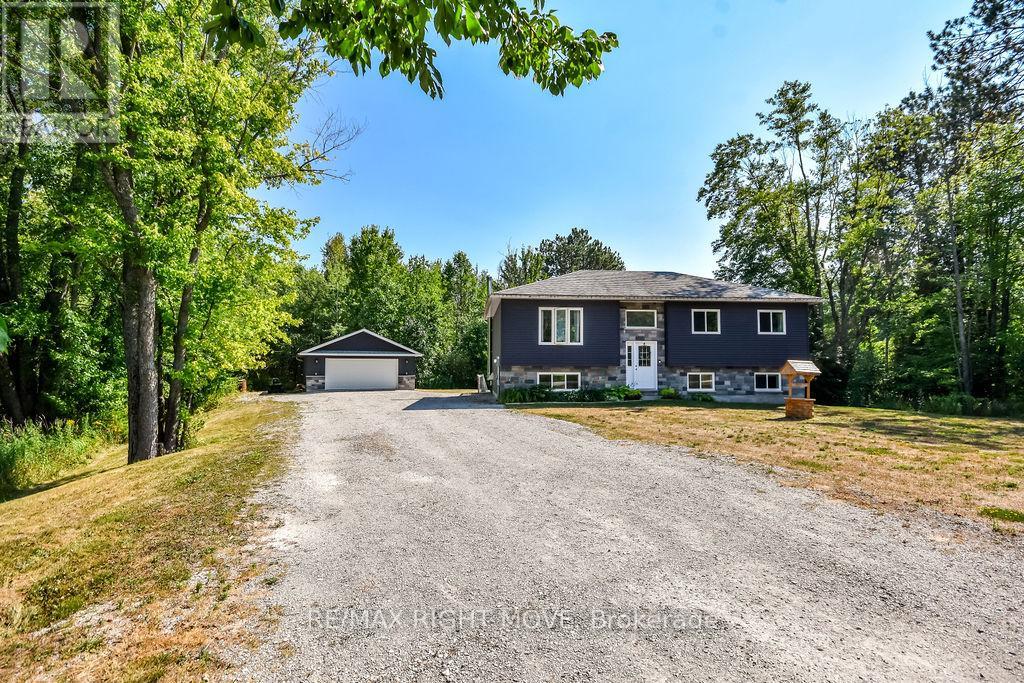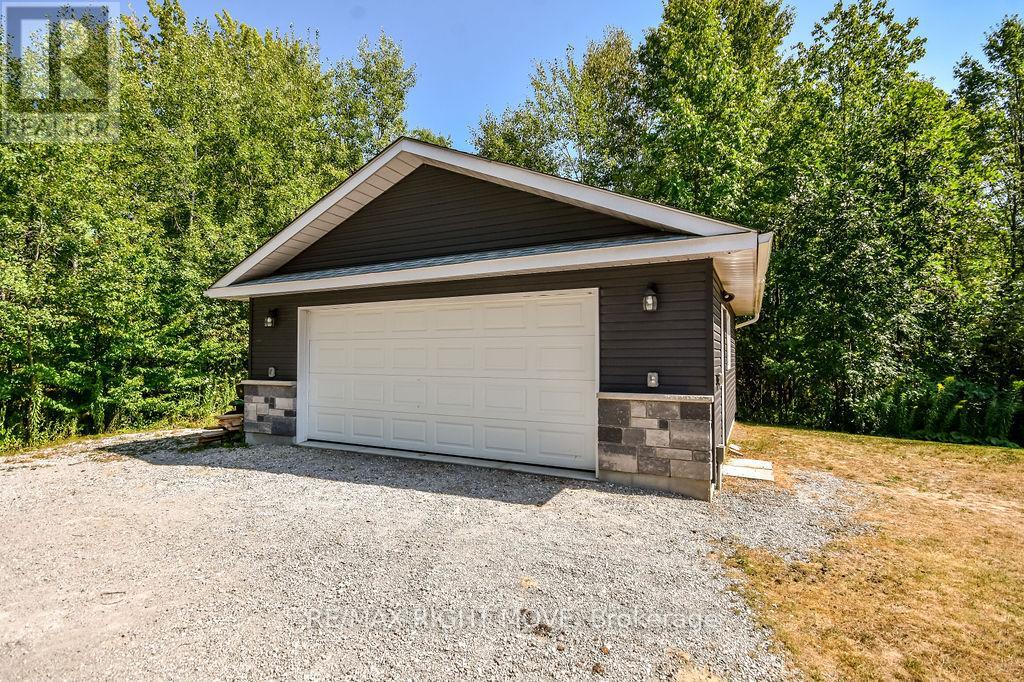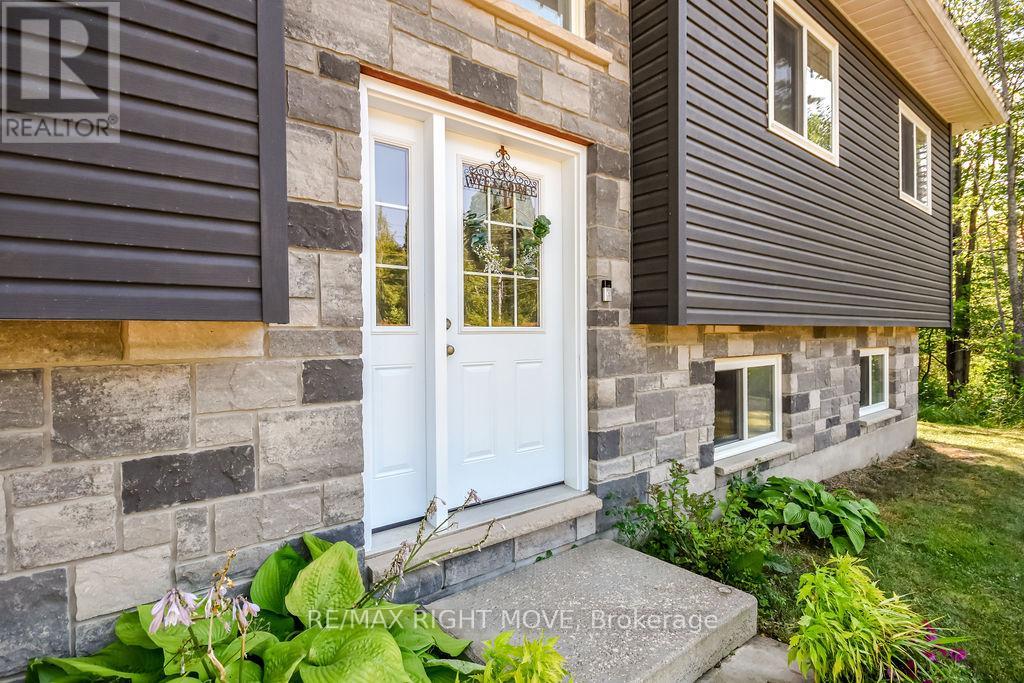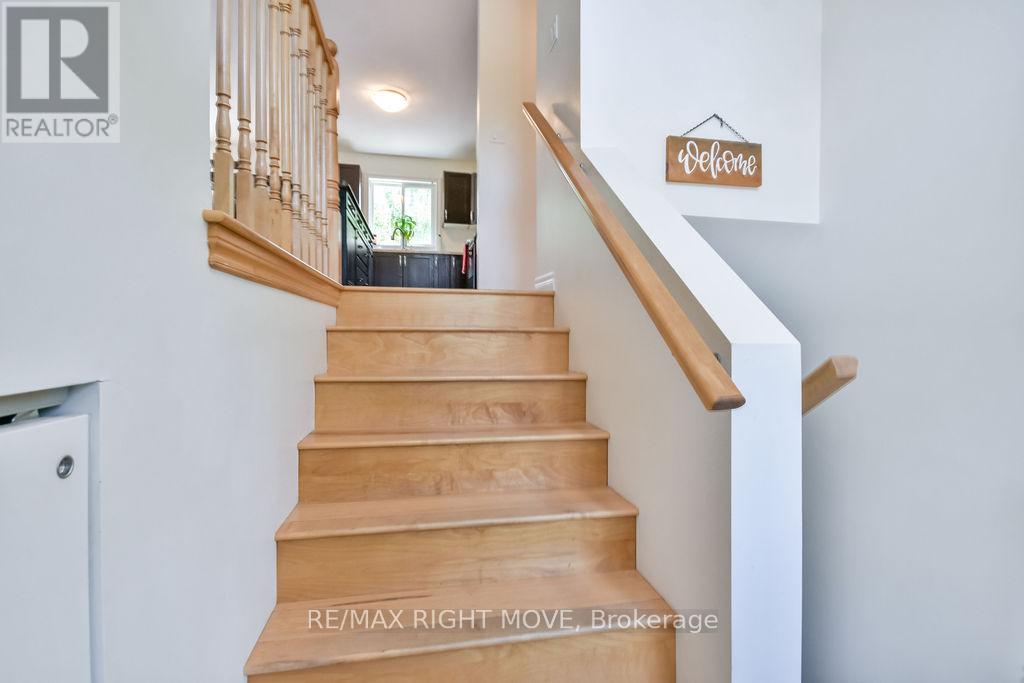2909 Fairgrounds Road Ramara, Ontario L0K 2B0
$769,900
Discover this charming raised bungalow built in 2016, perfectly set on a private 1.79-acre lot. Offering 3+1 bedrooms and 2 bathrooms, this home is ideal for families or those seeking extra space. The bright and airy main level boasts an open-concept layout, featuring a spacious living area and a large eat-in kitchen with stainless steel appliances and a walkout to the back deckperfect for entertaining or enjoying peaceful views of the surrounding property. Three comfortable bedrooms and a well-appointed 4-piece bathroom complete this level. The fully finished lower level offers excellent in-law potential, complete with a generous bedroom featuring a walk-in closet and a 3-piece ensuite. A welcoming family room with a cozy wood-burning fireplace creates the perfect space for relaxing on cooler evenings, while the lower level also includes laundry facilities and a storage area. Outside, you will find a 24' x 24' insulated double detached garage with 100-amp hydro ideal for hobbies or extra storage. The property is located just minutes from Washago and convenient highway access. (id:56889)
Property Details
| MLS® Number | S12361425 |
| Property Type | Single Family |
| Community Name | Rural Ramara |
| Equipment Type | Propane Tank |
| Features | Sump Pump |
| Parking Space Total | 12 |
| Rental Equipment Type | Propane Tank |
Building
| Bathroom Total | 2 |
| Bedrooms Above Ground | 3 |
| Bedrooms Below Ground | 1 |
| Bedrooms Total | 4 |
| Amenities | Fireplace(s) |
| Appliances | Water Heater, Dishwasher, Dryer, Microwave, Stove, Washer, Refrigerator |
| Architectural Style | Raised Bungalow |
| Basement Development | Partially Finished |
| Basement Type | N/a (partially Finished) |
| Construction Style Attachment | Detached |
| Exterior Finish | Stone, Stucco |
| Fireplace Present | Yes |
| Fireplace Total | 1 |
| Foundation Type | Poured Concrete |
| Heating Fuel | Propane |
| Heating Type | Forced Air |
| Stories Total | 1 |
| Size Interior | 1100 - 1500 Sqft |
| Type | House |
Parking
| Detached Garage | |
| Garage |
Land
| Acreage | No |
| Sewer | Septic System |
| Size Depth | 332 Ft |
| Size Frontage | 200 Ft |
| Size Irregular | 200 X 332 Ft ; 449.37x199.91x332.52x231.93 Ft |
| Size Total Text | 200 X 332 Ft ; 449.37x199.91x332.52x231.93 Ft|1/2 - 1.99 Acres |
| Zoning Description | Ru |
Rooms
| Level | Type | Length | Width | Dimensions |
|---|---|---|---|---|
| Lower Level | Recreational, Games Room | 3.53 m | 7.51 m | 3.53 m x 7.51 m |
| Lower Level | Bedroom 4 | 5.86 m | 7.6 m | 5.86 m x 7.6 m |
| Lower Level | Bathroom | 1.48 m | 3.37 m | 1.48 m x 3.37 m |
| Main Level | Living Room | 4.62 m | 4.74 m | 4.62 m x 4.74 m |
| Main Level | Dining Room | 3.54 m | 3.53 m | 3.54 m x 3.53 m |
| Main Level | Kitchen | 2.86 m | 3.53 m | 2.86 m x 3.53 m |
| Main Level | Bathroom | 2.06 m | 3.53 m | 2.06 m x 3.53 m |
| Main Level | Primary Bedroom | 4.31 m | 3.52 m | 4.31 m x 3.52 m |
| Main Level | Bedroom 2 | 2.95 m | 3.58 m | 2.95 m x 3.58 m |
| Main Level | Bedroom 3 | 2.91 m | 3.57 m | 2.91 m x 3.57 m |
https://www.realtor.ca/real-estate/28770666/2909-fairgrounds-road-ramara-rural-ramara
Salesperson
(705) 325-1373
97 Neywash St Box 2118
Orillia, Ontario L3V 6R9
(705) 325-1373
www.remaxrightmove.com/
Salesperson
(705) 323-4915
www.csumrikandassociates.ca/
https://www.facebook.com/CsumrikandAssociates
https://www.linkedin.com/in/marci-csumrik-14072113/
97 Neywash St Box 2118
Orillia, Ontario L3V 6R9
(705) 325-1373
www.remaxrightmove.com/
Interested?
Contact us for more information

