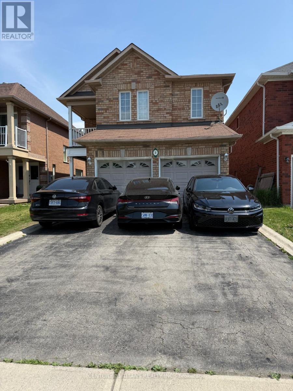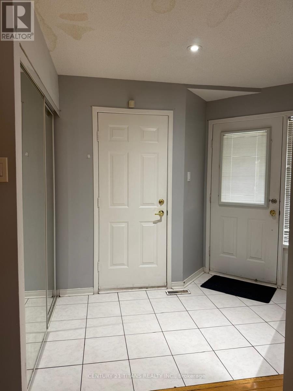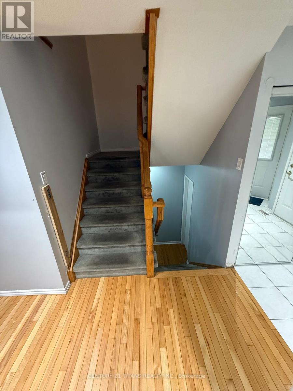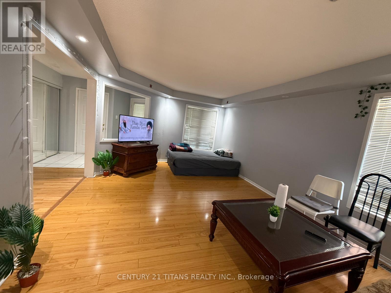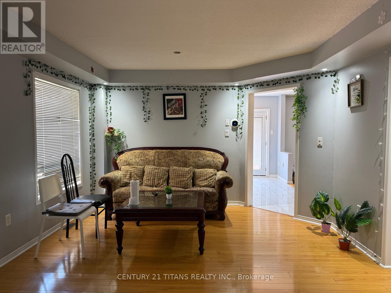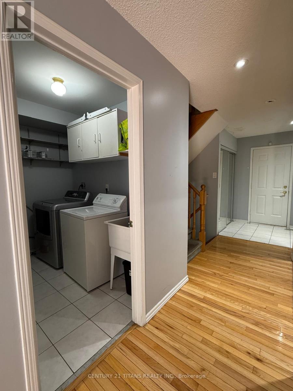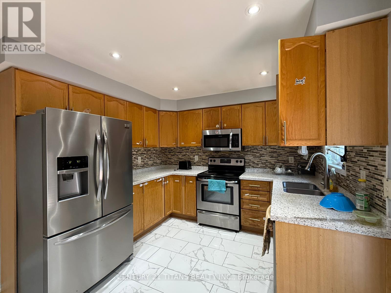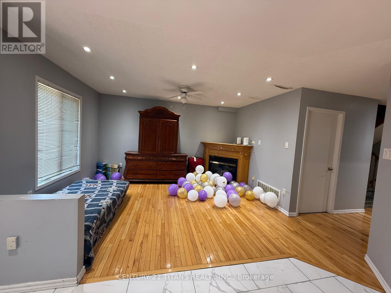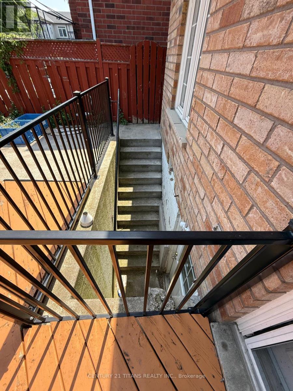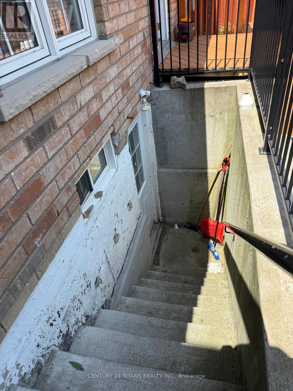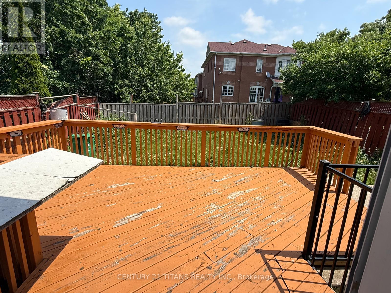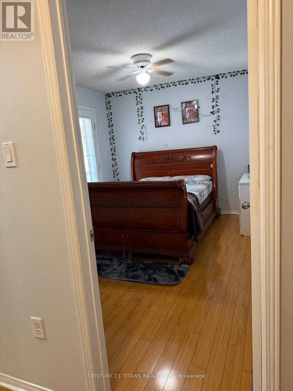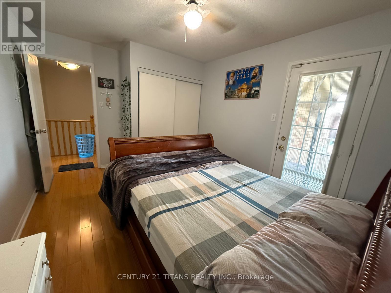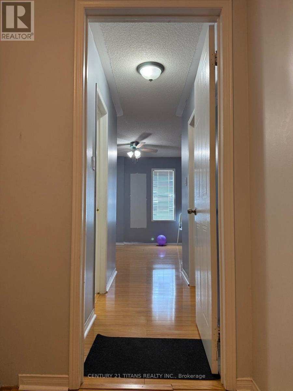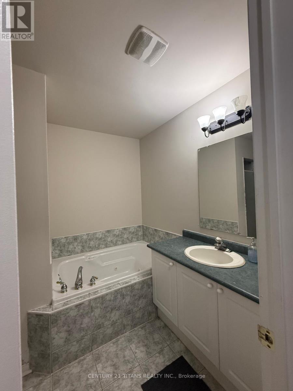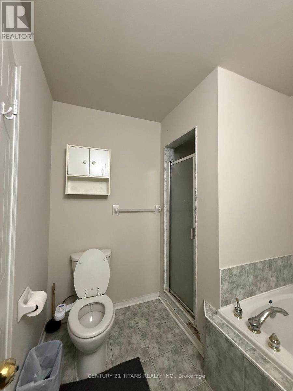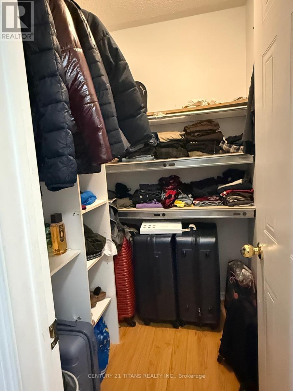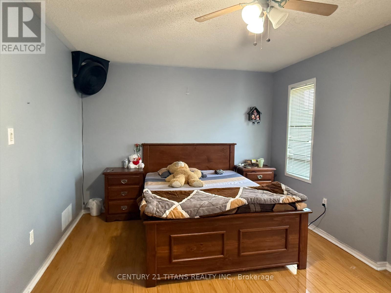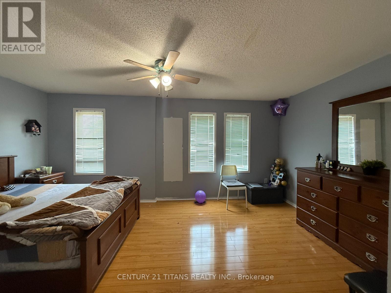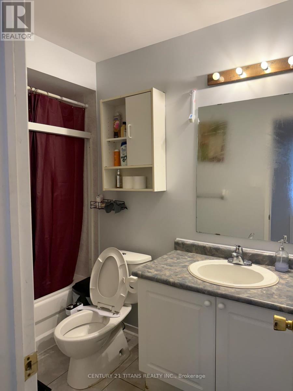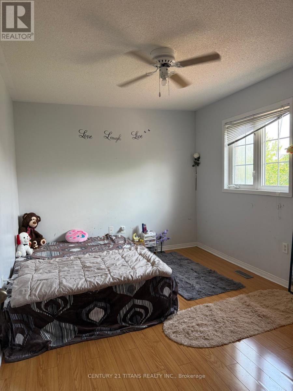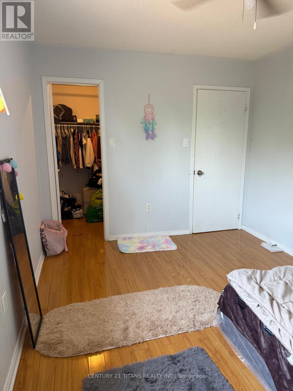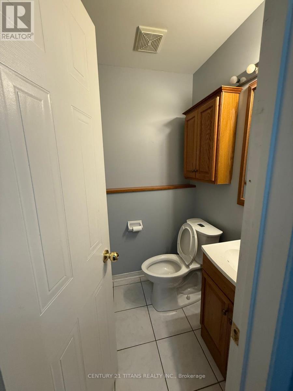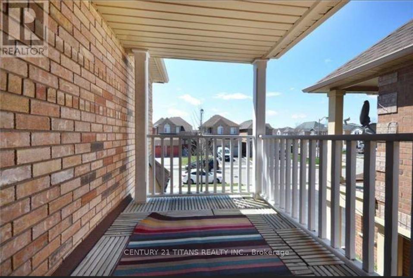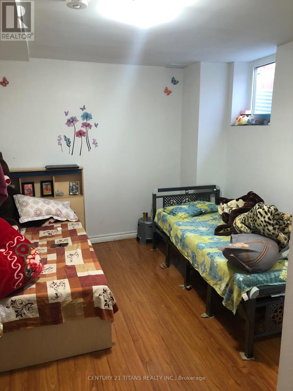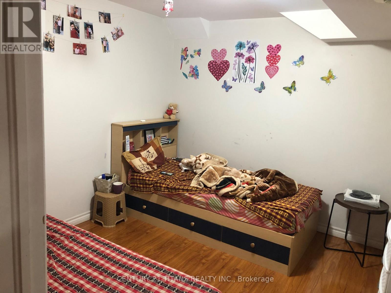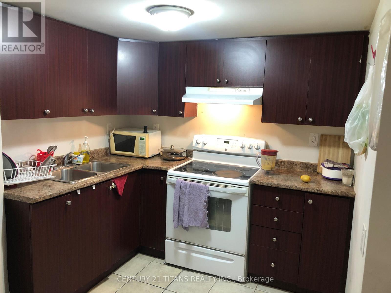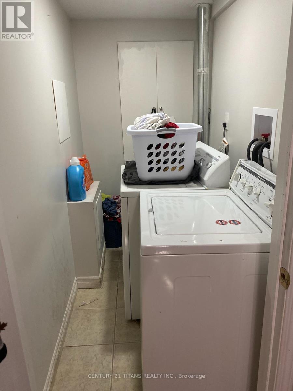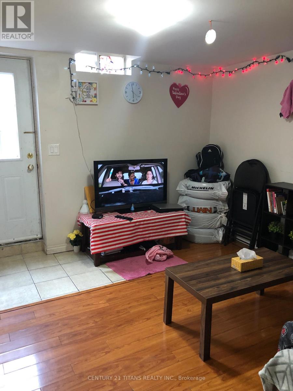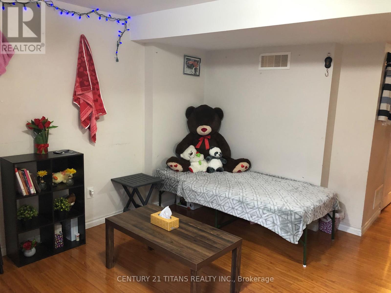3 Sandyshores Drive Brampton (Sandringham-Wellington), Ontario L6R 2G9
5 Bedroom
4 Bathroom
1500 - 2000 sqft
Fireplace
Central Air Conditioning
Forced Air
$1,099,000
Enjoy Bright & Spacious 2-Storey detached house With 3 + 2 Br & 4 Washrooms In the prestigious Neighborhood & Highly Demanding Sandringham-Wellington Area. Legal & Finished Basement with separate Entrance. Stainless Steel Appliances, Spacious Kitchen With Quartz Countertop. Upper Level & Basement have Separate Laundry. Safe & Friendly Neighbourhood. Walk to schools, Transit, parks, shopping malls, restaurants, library and more, a few mins drive to hwy 401, 407 & 410. Close To All Amenities. Both level tenants are willing to stay. (id:56889)
Property Details
| MLS® Number | W12565622 |
| Property Type | Single Family |
| Community Name | Sandringham-Wellington |
| Features | Carpet Free |
| Parking Space Total | 6 |
Building
| Bathroom Total | 4 |
| Bedrooms Above Ground | 3 |
| Bedrooms Below Ground | 2 |
| Bedrooms Total | 5 |
| Appliances | Dishwasher, Dryer, Microwave, Stove, Washer, Window Coverings, Refrigerator |
| Basement Features | Apartment In Basement, Separate Entrance |
| Basement Type | N/a, N/a |
| Construction Style Attachment | Detached |
| Cooling Type | Central Air Conditioning |
| Exterior Finish | Brick |
| Fireplace Present | Yes |
| Flooring Type | Hardwood, Laminate, Tile |
| Foundation Type | Concrete |
| Half Bath Total | 1 |
| Heating Fuel | Natural Gas |
| Heating Type | Forced Air |
| Stories Total | 2 |
| Size Interior | 1500 - 2000 Sqft |
| Type | House |
| Utility Water | Municipal Water |
Parking
| Attached Garage | |
| Garage |
Land
| Acreage | No |
| Sewer | Sanitary Sewer |
| Size Depth | 109 Ft ,10 In |
| Size Frontage | 34 Ft ,1 In |
| Size Irregular | 34.1 X 109.9 Ft |
| Size Total Text | 34.1 X 109.9 Ft |
Rooms
| Level | Type | Length | Width | Dimensions |
|---|---|---|---|---|
| Second Level | Primary Bedroom | 5.4 m | 3.42 m | 5.4 m x 3.42 m |
| Second Level | Bedroom 2 | 4.1 m | 3.05 m | 4.1 m x 3.05 m |
| Second Level | Bedroom 3 | 4.1 m | 3.05 m | 4.1 m x 3.05 m |
| Basement | Bedroom | 3.8 m | 3.7 m | 3.8 m x 3.7 m |
| Basement | Bedroom | 3.2 m | 3.1 m | 3.2 m x 3.1 m |
| Basement | Living Room | 3.8 m | 3.7 m | 3.8 m x 3.7 m |
| Basement | Kitchen | 3 m | 2.5 m | 3 m x 2.5 m |
| Main Level | Living Room | 4.1 m | 3.5 m | 4.1 m x 3.5 m |
| Main Level | Dining Room | 4.1 m | 3.5 m | 4.1 m x 3.5 m |
| Main Level | Kitchen | 4.5 m | 3.75 m | 4.5 m x 3.75 m |
| Main Level | Family Room | 4.45 m | 3.35 m | 4.45 m x 3.35 m |
| Main Level | Laundry Room | 2.44 m | 1.75 m | 2.44 m x 1.75 m |
MOHI RAHAMAT ULLAH
Broker
(416) 289-2155
(647) 705-6270
Broker
(416) 289-2155
(647) 705-6270

CENTURY 21 TITANS REALTY INC.
2100 Ellesmere Rd Suite 116
Toronto, Ontario M1H 3B7
2100 Ellesmere Rd Suite 116
Toronto, Ontario M1H 3B7
(416) 289-2155
(416) 289-2156
Interested?
Contact us for more information

