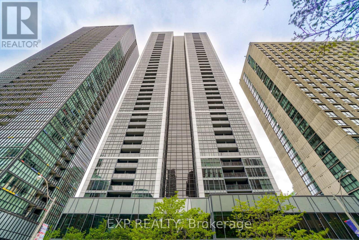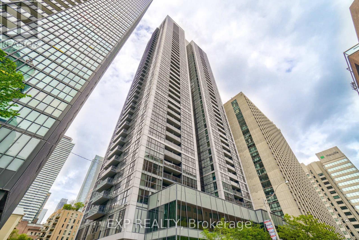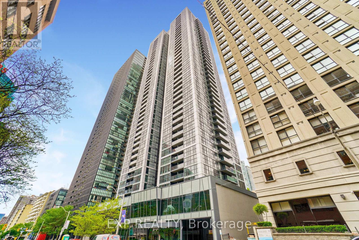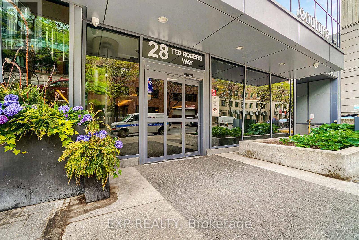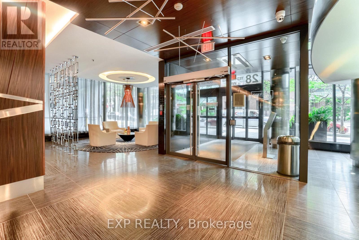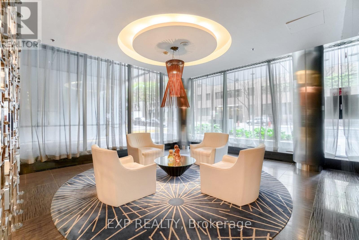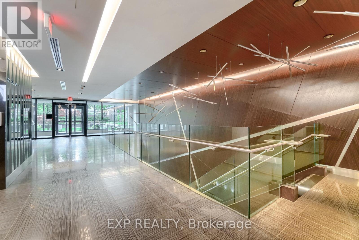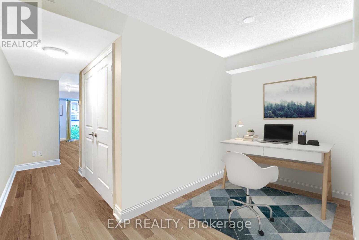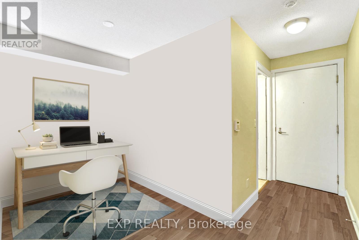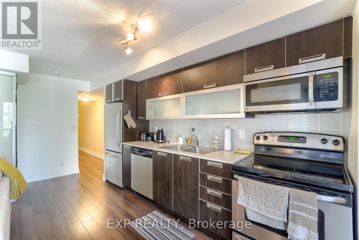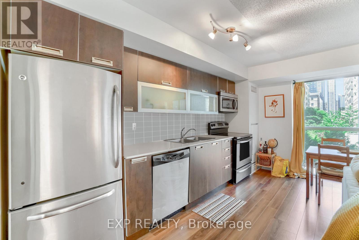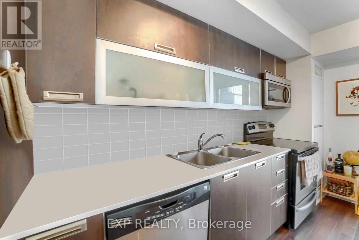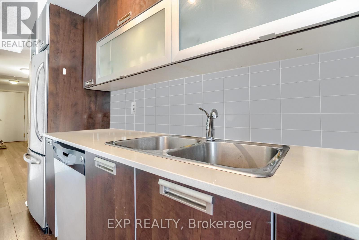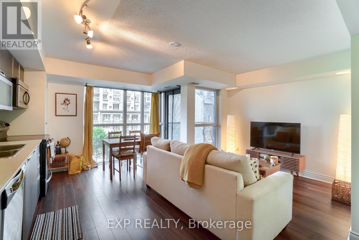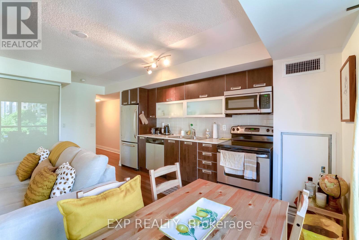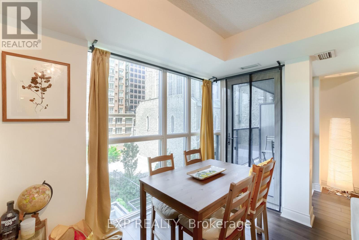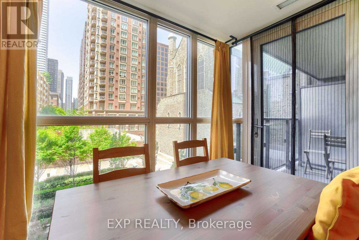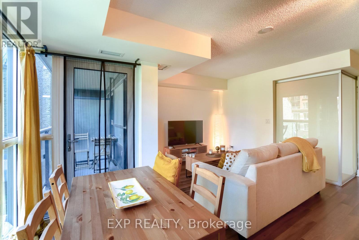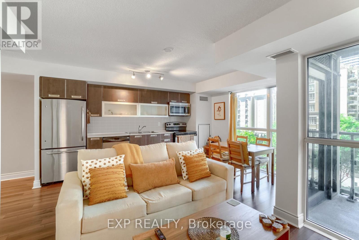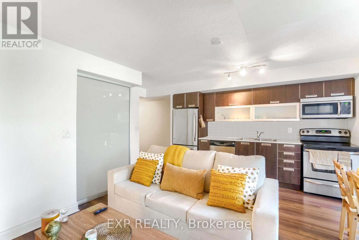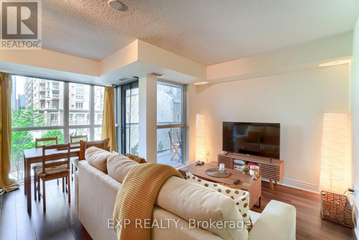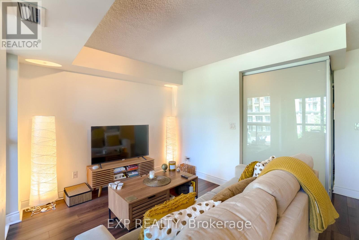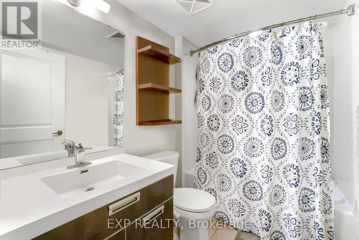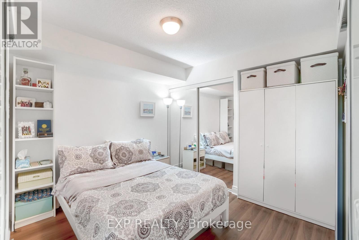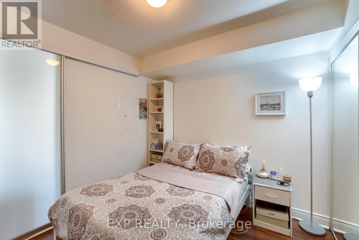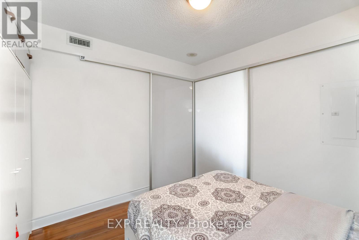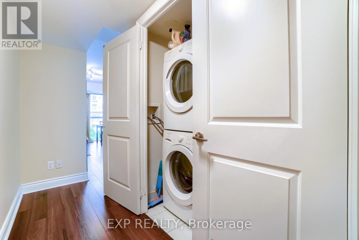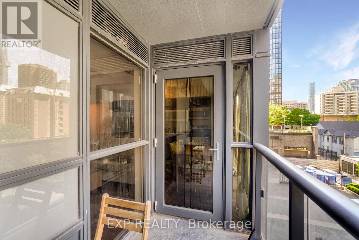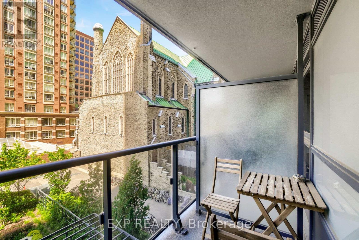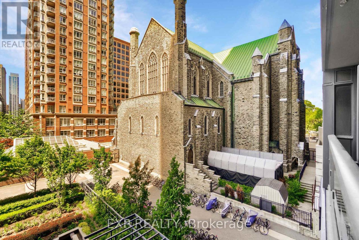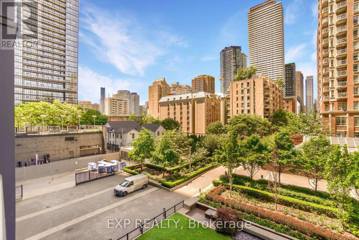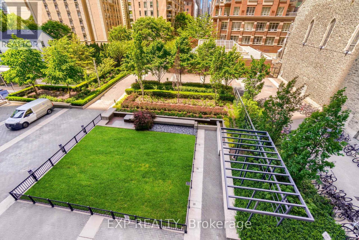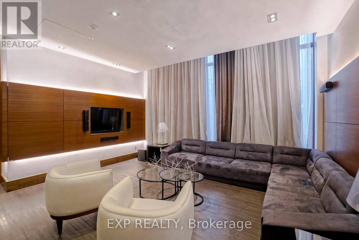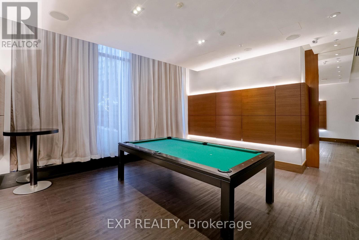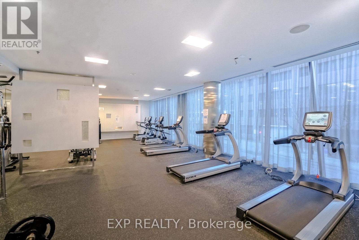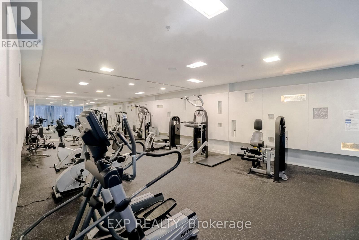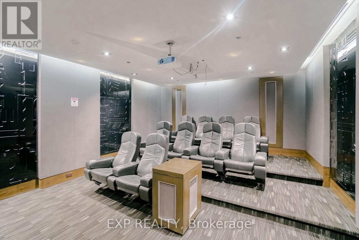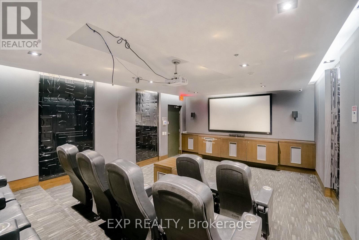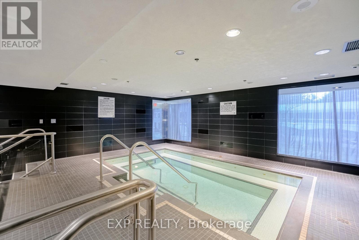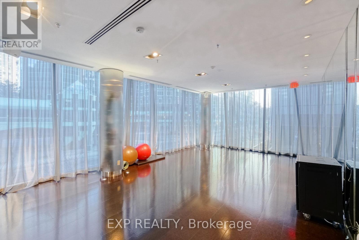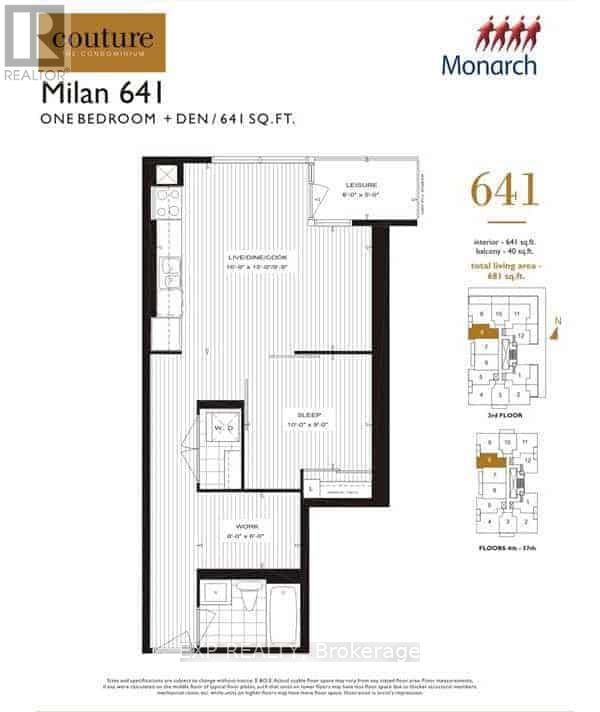308 - 28 Ted Rogers Way Toronto (Church-Yonge Corridor), Ontario M4Y 2W7
$585,000Maintenance, Common Area Maintenance, Heat, Insurance, Water
$595.86 Monthly
Maintenance, Common Area Maintenance, Heat, Insurance, Water
$595.86 MonthlyLuxury Living at Couture Condos Welcome to an immaculate 1+den suite in the heart of Torontos most sought-after neighbourhood! Overlooking the tranquil rooftop garden, this bright and stylish home features floor-to-ceiling windows, an open balcony, and a versatile den that easily transforms into a second bedroom or home office. The modern kitchen is equipped with sleek stainless steel appliances, while the open-concept living space is perfect for entertaining or unwinding. Step outside and youre just moments from Yorkville, Yonge/Bloor, subway access, the DVP, and some of the citys best shops, dining, and nightlife. With nearly perfect Walk, Transit, and Bike Scores (94/89/97), everything you need is at your fingertips. Residents enjoy 24-hour concierge service, free visitor parking, and world-class amenities. This is your chance to own a piece of downtown luxury living in a well-managed building by Monarch Homes. Dont miss it! (id:56889)
Property Details
| MLS® Number | C12365734 |
| Property Type | Single Family |
| Community Name | Church-Yonge Corridor |
| Amenities Near By | Park, Public Transit, Schools |
| Community Features | Pet Restrictions |
| Features | Balcony, Carpet Free |
| View Type | View |
Building
| Bathroom Total | 1 |
| Bedrooms Above Ground | 1 |
| Bedrooms Below Ground | 1 |
| Bedrooms Total | 2 |
| Amenities | Security/concierge, Exercise Centre, Party Room, Visitor Parking |
| Appliances | Dishwasher, Dryer, Microwave, Hood Fan, Stove, Washer, Window Coverings, Refrigerator |
| Cooling Type | Central Air Conditioning |
| Exterior Finish | Concrete |
| Flooring Type | Laminate |
| Heating Fuel | Natural Gas |
| Heating Type | Forced Air |
| Size Interior | 600 - 699 Sqft |
| Type | Apartment |
Parking
| No Garage |
Land
| Acreage | No |
| Land Amenities | Park, Public Transit, Schools |
Rooms
| Level | Type | Length | Width | Dimensions |
|---|---|---|---|---|
| Ground Level | Living Room | 5.11 m | 4.57 m | 5.11 m x 4.57 m |
| Ground Level | Dining Room | 5.11 m | 4.57 m | 5.11 m x 4.57 m |
| Ground Level | Kitchen | 5.11 m | 4.57 m | 5.11 m x 4.57 m |
| Ground Level | Primary Bedroom | 3.05 m | 2.74 m | 3.05 m x 2.74 m |
| Ground Level | Den | 2.44 m | 1.83 m | 2.44 m x 1.83 m |
4711 Yonge St 10th Flr, 106430
Toronto, Ontario M2N 6K8
(866) 530-7737
Interested?
Contact us for more information

