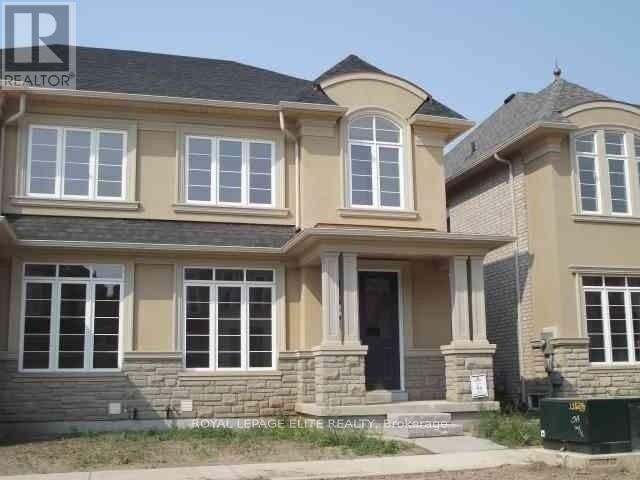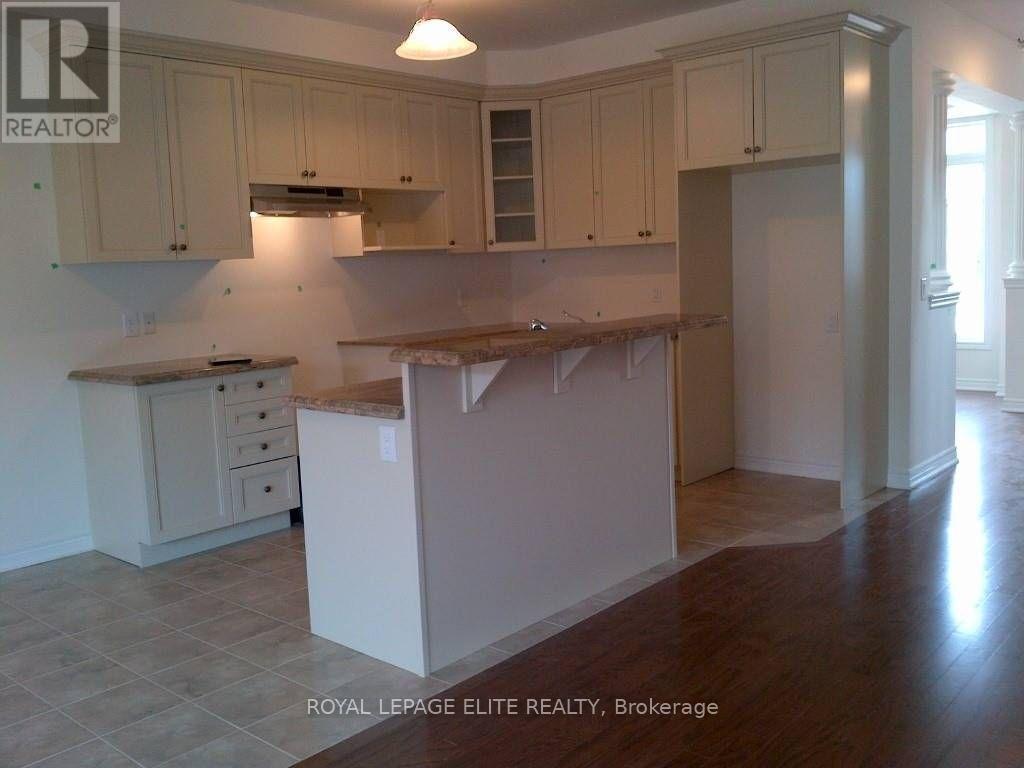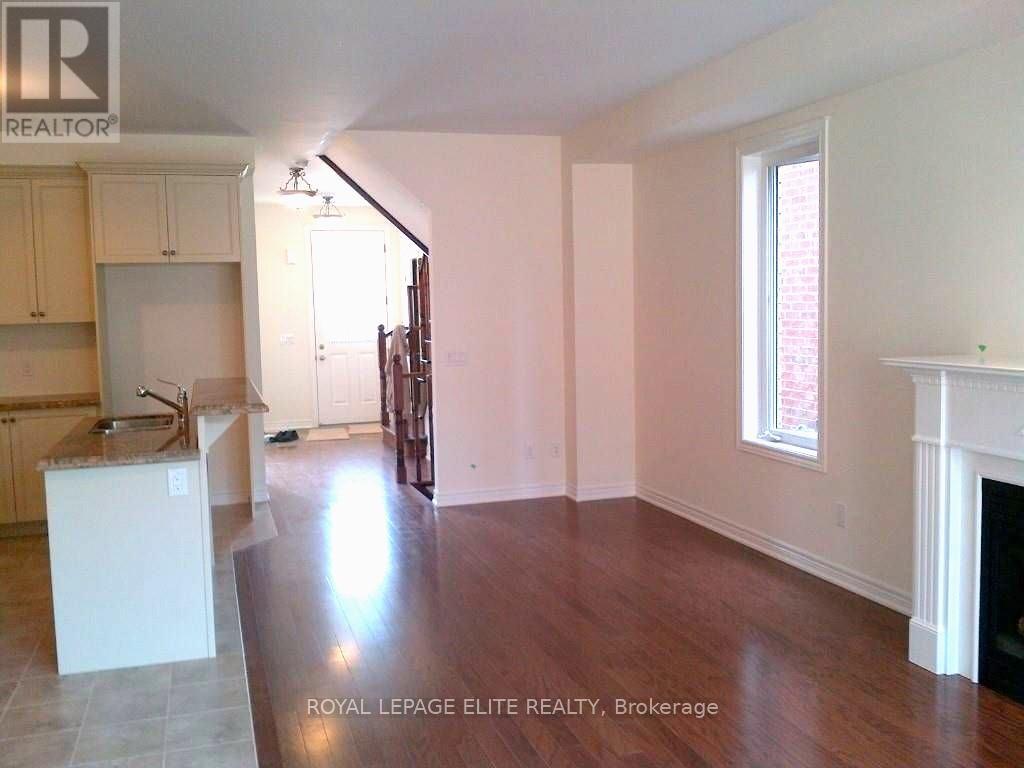3088 Robert Brown Boulevard Oakville (Go Glenorchy), Ontario L6M 4L7
$3,750 Monthly
Discover this beautiful family residence featuring upgraded finishes and a warm, inviting ambiance throughout. Enjoy rich hardwood floors and a chef-inspired kitchen with maple cabinetry, granite countertops, and a large centre island - perfect for cooking, entertaining, or gathering with loved ones. The open-concept living area boasts a grand fireplace, creating a cozy focal point for relaxation. A bright sunroom offers seamless access to the private backyard and 2-car garage, blending indoor comfort with outdoor convenience. Retreat to the fully finished basement, complete with a 3-piece bathroom and soft broadloom flooring, ideal for a recreation room, guest suite, or home office. Located in a prime neighbourhood, this home is steps to schools, shopping, public transit and the hospital - everything your family needs, right at your doorstep! (id:56889)
Property Details
| MLS® Number | W12575252 |
| Property Type | Single Family |
| Community Name | 1008 - GO Glenorchy |
| Amenities Near By | Golf Nearby, Hospital, Place Of Worship, Public Transit, Schools |
| Equipment Type | Water Heater |
| Parking Space Total | 2 |
| Rental Equipment Type | Water Heater |
Building
| Bathroom Total | 4 |
| Bedrooms Above Ground | 3 |
| Bedrooms Below Ground | 1 |
| Bedrooms Total | 4 |
| Age | 6 To 15 Years |
| Basement Development | Finished |
| Basement Type | N/a (finished) |
| Construction Style Attachment | Semi-detached |
| Cooling Type | Central Air Conditioning |
| Exterior Finish | Brick |
| Fireplace Present | Yes |
| Flooring Type | Hardwood, Carpeted |
| Foundation Type | Block |
| Half Bath Total | 1 |
| Heating Fuel | Natural Gas |
| Heating Type | Forced Air |
| Stories Total | 2 |
| Size Interior | 2000 - 2500 Sqft |
| Type | House |
| Utility Water | Municipal Water |
Parking
| Attached Garage | |
| Garage |
Land
| Acreage | No |
| Land Amenities | Golf Nearby, Hospital, Place Of Worship, Public Transit, Schools |
| Sewer | Sanitary Sewer |
| Size Depth | 98 Ft ,4 In |
| Size Frontage | 24 Ft |
| Size Irregular | 24 X 98.4 Ft |
| Size Total Text | 24 X 98.4 Ft |
Rooms
| Level | Type | Length | Width | Dimensions |
|---|---|---|---|---|
| Second Level | Primary Bedroom | 3.25 m | 5 m | 3.25 m x 5 m |
| Second Level | Bedroom 2 | 2.97 m | 3.95 m | 2.97 m x 3.95 m |
| Second Level | Bedroom 3 | 2.7 m | 3.05 m | 2.7 m x 3.05 m |
| Basement | Recreational, Games Room | 5.5 m | 7.5 m | 5.5 m x 7.5 m |
| Main Level | Great Room | 3.05 m | 6.9 m | 3.05 m x 6.9 m |
| Main Level | Sunroom | 2.35 m | 6.37 m | 2.35 m x 6.37 m |
| Main Level | Kitchen | 3.05 m | 3.35 m | 3.05 m x 3.35 m |
| Main Level | Eating Area | 2.6 m | 2.7 m | 2.6 m x 2.7 m |
Utilities
| Cable | Available |
| Electricity | Available |
| Sewer | Installed |
Salesperson
(905) 629-1515

5160 Explorer Drive #7
Mississauga, Ontario L4W 4T7
(905) 629-1515
(905) 629-0496
Interested?
Contact us for more information





