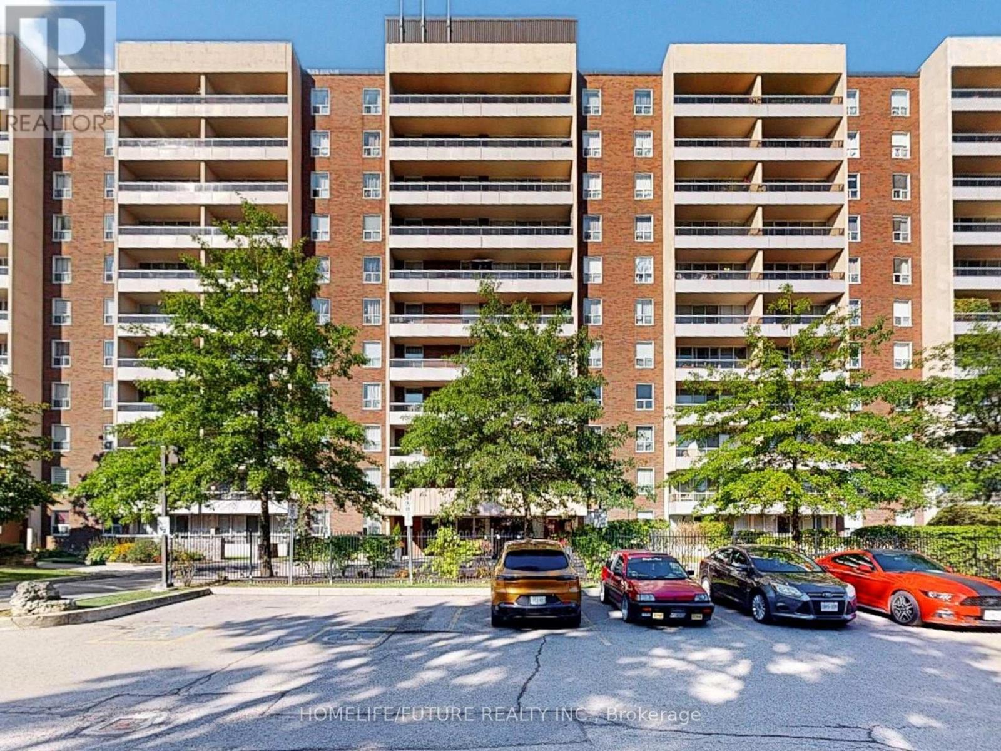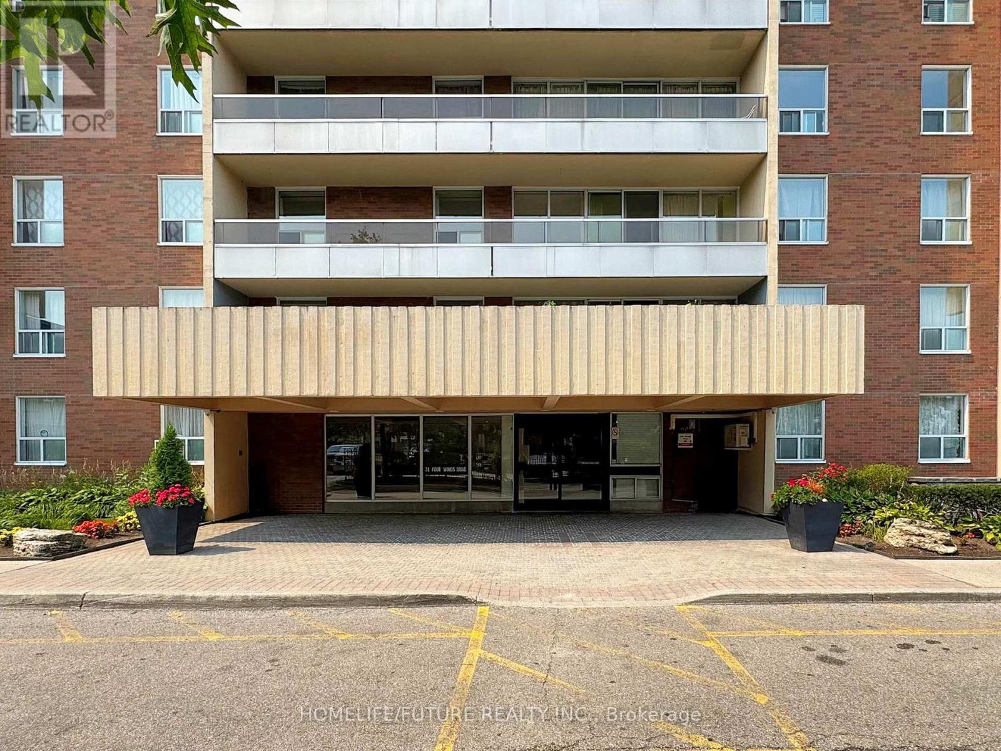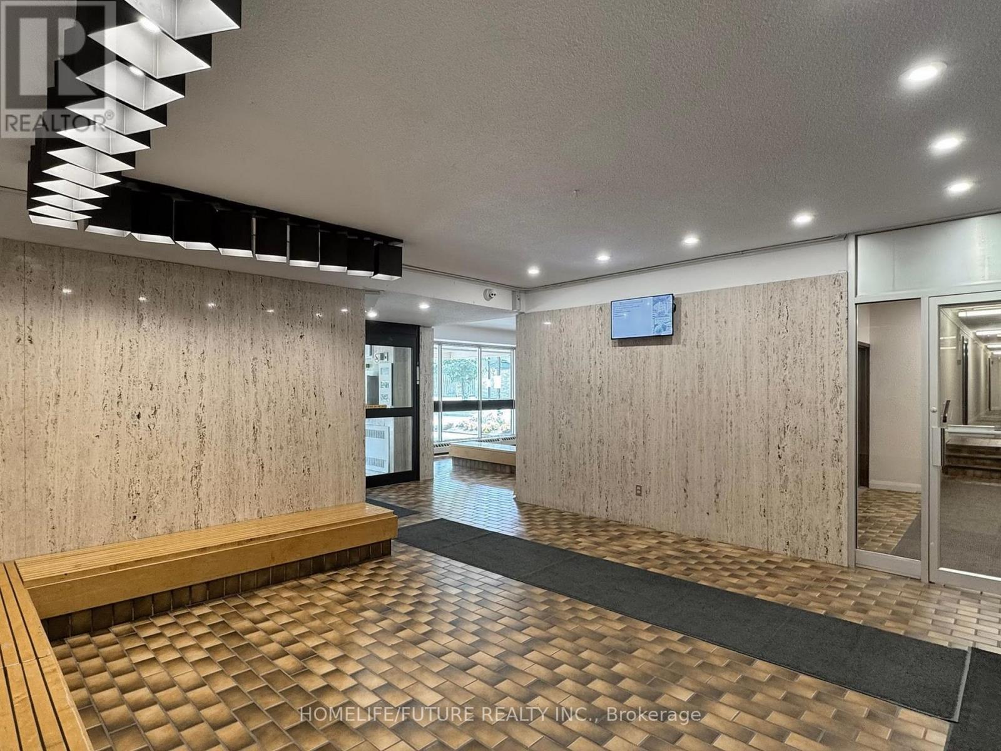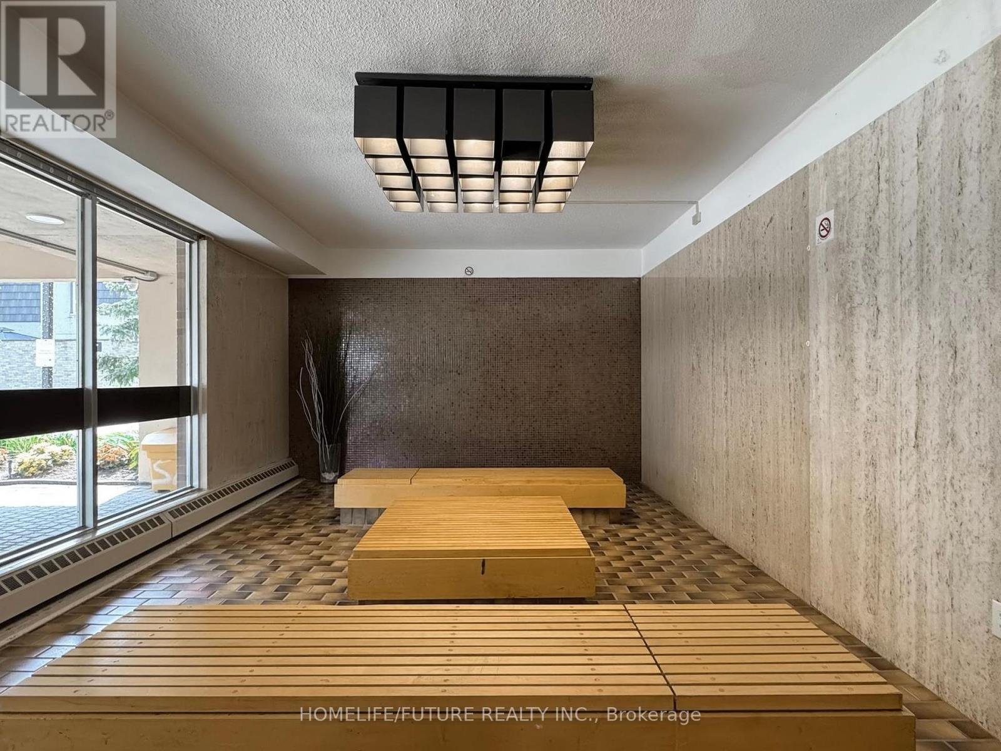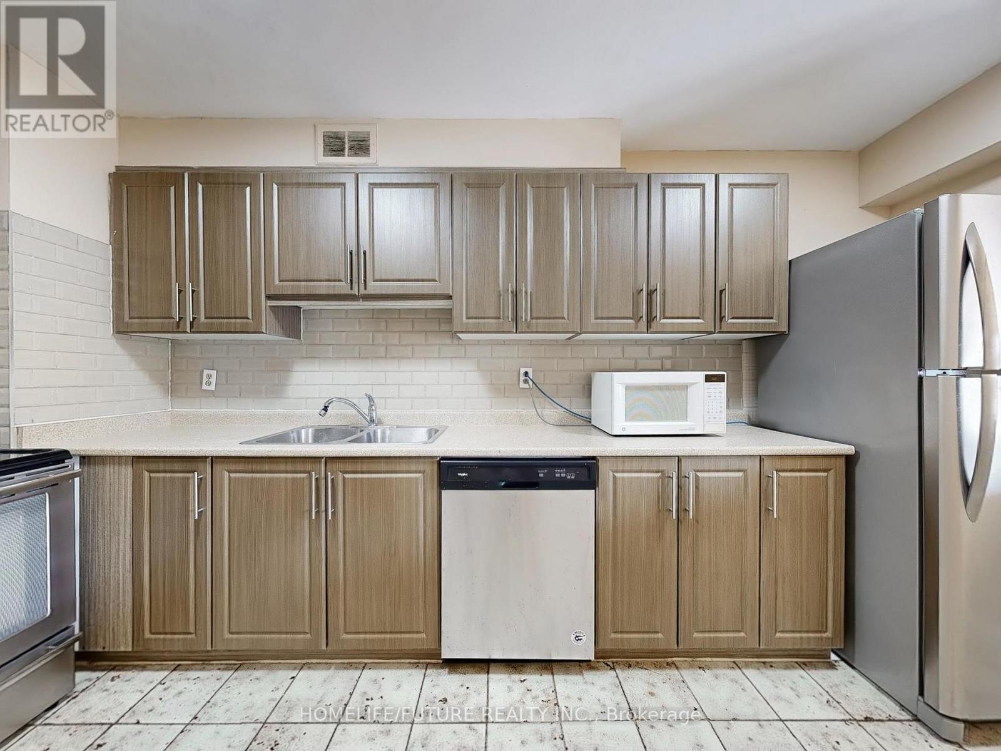310 - 31 Four Winds Drive Toronto (York University Heights), Ontario M3J 1K9
$3,100 Monthly
Beautiful 3-Bedroom, 2-Bath Corner Unit - Just Steps to York University & Finch West Subway!This spacious and bright condo offers nearly 1,100 sq.ft. of living space with plenty of natural light and a massive 92 sq.ft. balcony. Freshly painted and move-in ready, the unit features a private in-suite laundry room and one underground parking spot.Families, Professionals, students are welcome!! 12 min walk to York University & 10 min walk to Finch West Subway. Quick access to Hwy 400/401/407. Close to TTC, grocery stores, cafes, parks, and shopping.Utilities include INTERNET, HEAT, WATER and cable; Tenant pays hydro.Enjoy access to the Membership to UCRC REC CENTRE Included: indoor pool, gym, sauna, squash & basketball courts.The building offers 24/7 security and visitor parking. Includes existing appliances, light fixtures, and window coverings. A fantastic opportunity to live in a well-managed community. DONT MISS THIS UNIT! (id:56889)
Property Details
| MLS® Number | W12389425 |
| Property Type | Single Family |
| Community Name | York University Heights |
| Amenities Near By | Hospital, Park, Public Transit, Schools |
| Community Features | Pet Restrictions, Community Centre |
| Features | Balcony, Carpet Free |
| Parking Space Total | 1 |
| Structure | Playground, Squash & Raquet Court, Tennis Court |
Building
| Bathroom Total | 2 |
| Bedrooms Above Ground | 3 |
| Bedrooms Total | 3 |
| Amenities | Exercise Centre, Visitor Parking, Storage - Locker |
| Appliances | Dishwasher, Dryer, Stove, Washer, Window Coverings, Refrigerator |
| Cooling Type | Central Air Conditioning |
| Exterior Finish | Brick |
| Fire Protection | Security System |
| Foundation Type | Brick |
| Half Bath Total | 1 |
| Heating Fuel | Natural Gas |
| Heating Type | Forced Air |
| Size Interior | 1000 - 1199 Sqft |
| Type | Apartment |
Parking
| Underground | |
| Garage |
Land
| Acreage | No |
| Land Amenities | Hospital, Park, Public Transit, Schools |
Rooms
| Level | Type | Length | Width | Dimensions |
|---|---|---|---|---|
| Flat | Dining Room | 4.56 m | 3.33 m | 4.56 m x 3.33 m |
| Flat | Living Room | 5.61 m | 3.94 m | 5.61 m x 3.94 m |
| Flat | Kitchen | 4.49 m | 2.21 m | 4.49 m x 2.21 m |
| Flat | Primary Bedroom | 4.47 m | 3.34 m | 4.47 m x 3.34 m |
| Flat | Bedroom 2 | 4.47 m | 2.74 m | 4.47 m x 2.74 m |
| Flat | Bedroom 3 | 3.48 m | 2.81 m | 3.48 m x 2.81 m |
| Flat | Laundry Room | 1.6 m | 1.52 m | 1.6 m x 1.52 m |
Salesperson
(647) 244-5933
https://www.ammepaproperties.com/
https://www.facebook.com/ammepaproperties
https://www.linkedin.com/in/ammepa-anton-44631128/

7 Eastvale Drive Unit 205
Markham, Ontario L3S 4N8
(905) 201-9977
(905) 201-9229
Interested?
Contact us for more information

