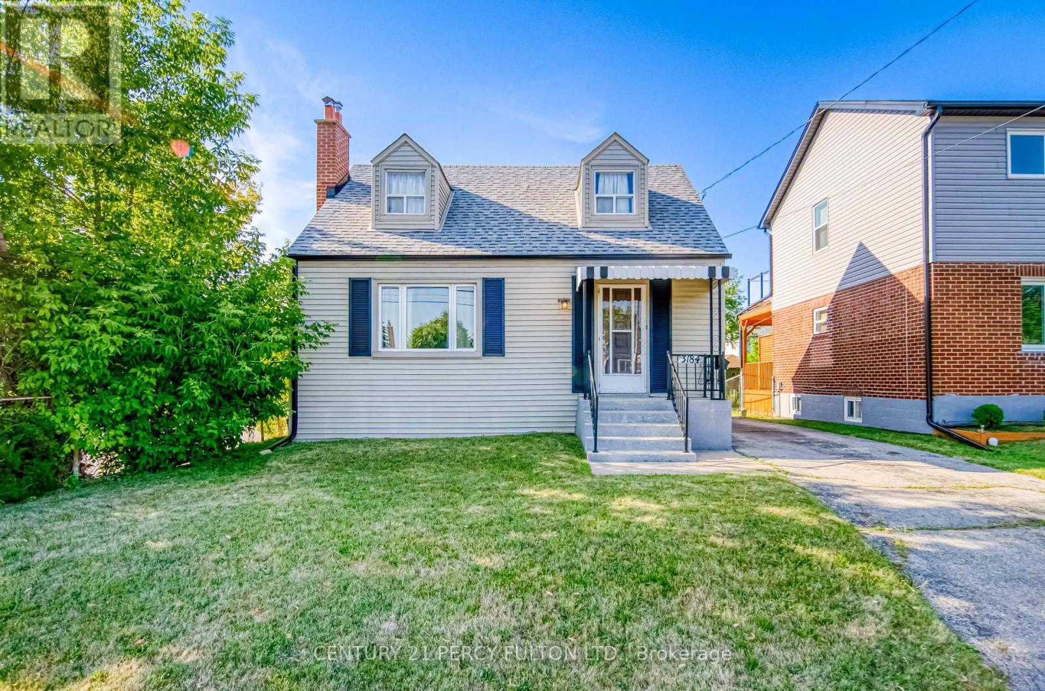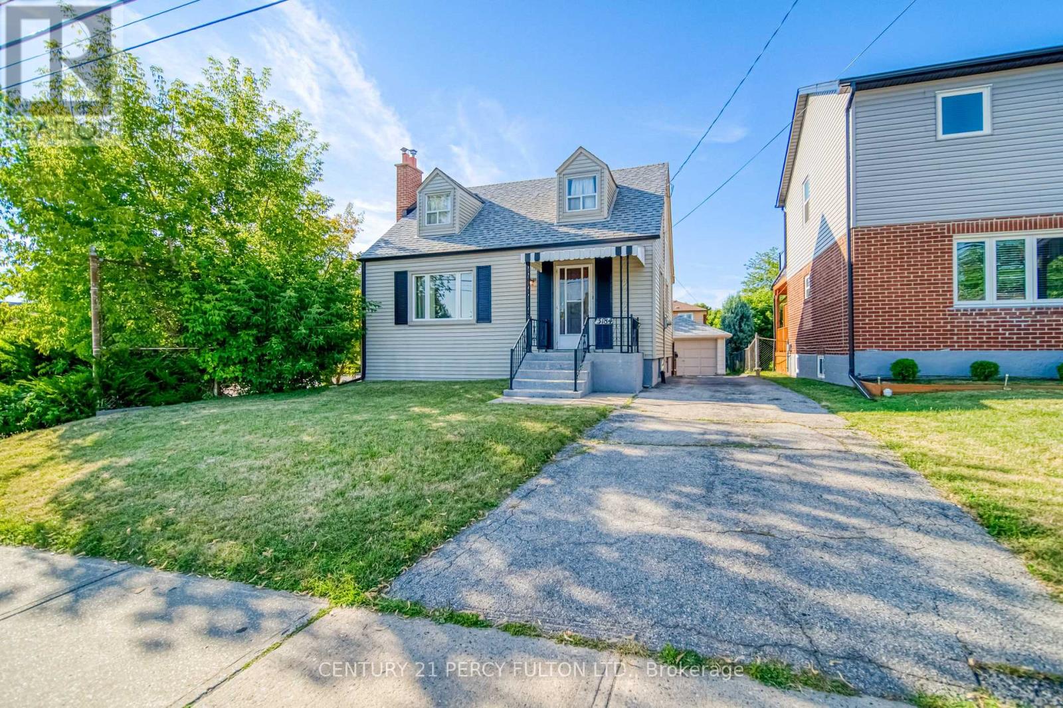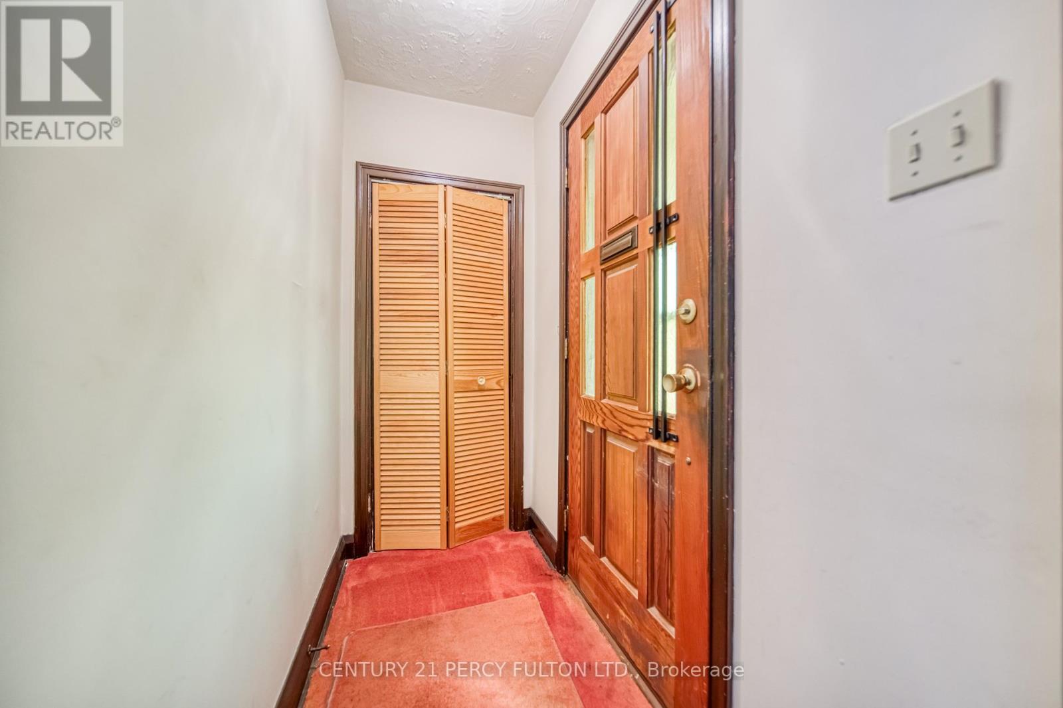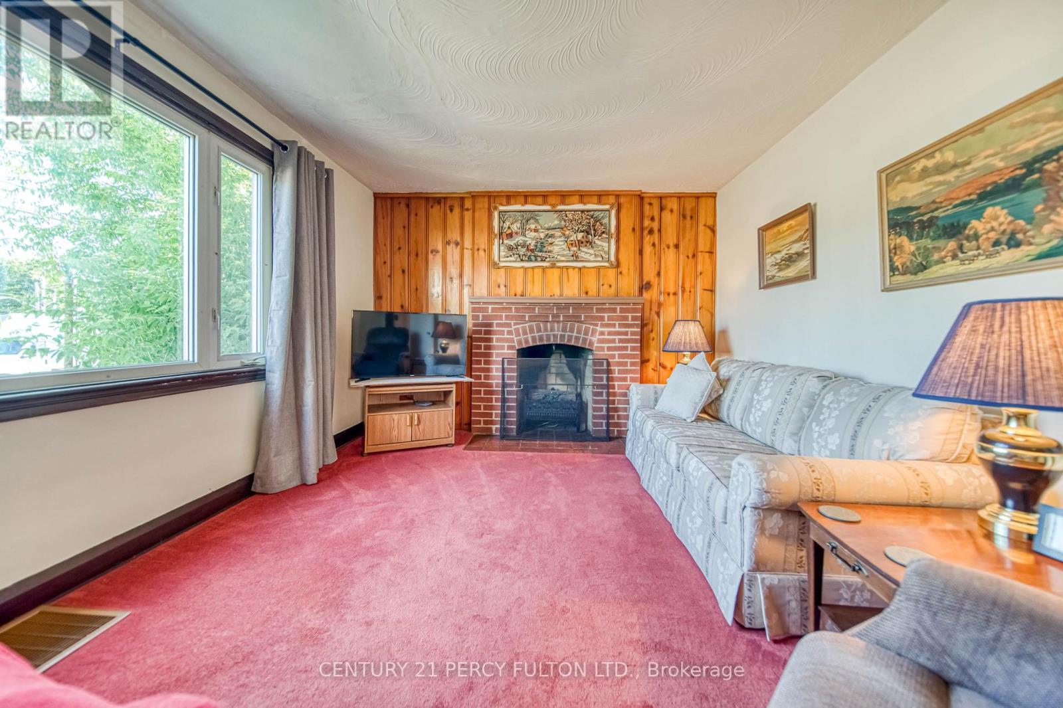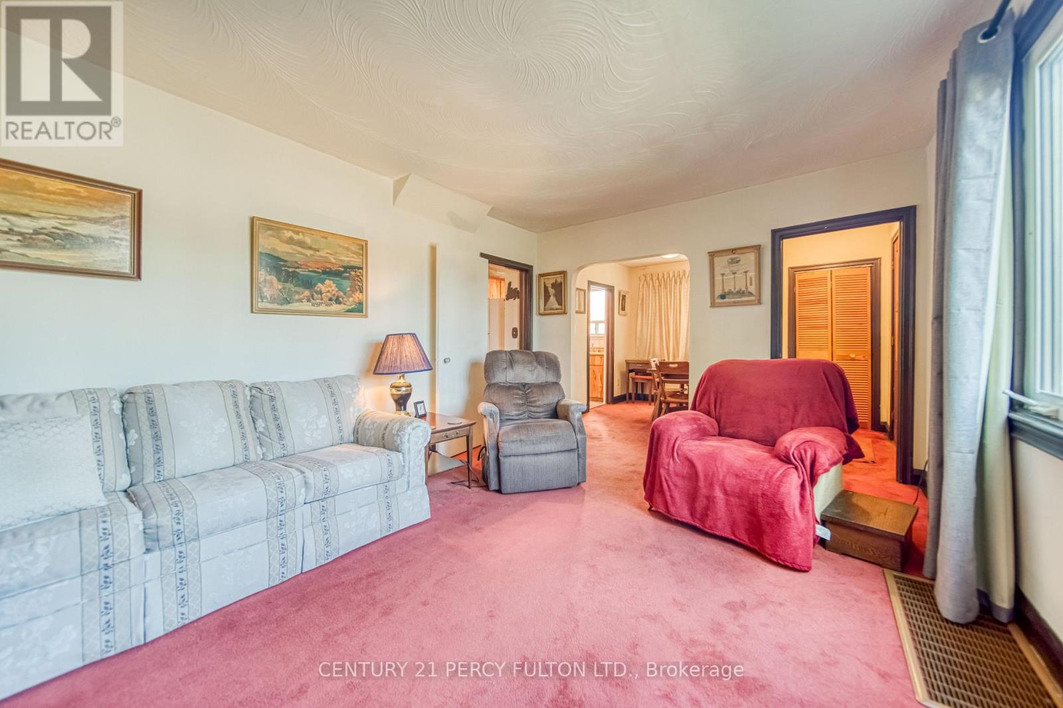3184 St Clair Avenue E Toronto (Clairlea-Birchmount), Ontario M1L 1V6
4 Bedroom
2 Bathroom
700 - 1100 sqft
Central Air Conditioning
Forced Air
$789,000
Welcome To 3184 St Clair Ave E, A Well-Kept Home Owned By The Same Family Since Day One! This Solid 1 1/2-Storey, 3 Bedroom, 2 Bathroom Property Offers Great Bones And Endless Potential For Your Personal Touch. Featuring A Classic Layout, Generous Lot, And A Location Close To Schools, Parks, And Transit. Step Back In Time With A Touch Of Old-School Convenience -- A Classic Laundry Chute From The Upper Level That Adds Both Character And Function To Your Home. A True Gem Ready For Its Next Chapter! (id:56889)
Property Details
| MLS® Number | E12307078 |
| Property Type | Single Family |
| Community Name | Clairlea-Birchmount |
| Parking Space Total | 3 |
Building
| Bathroom Total | 2 |
| Bedrooms Above Ground | 3 |
| Bedrooms Below Ground | 1 |
| Bedrooms Total | 4 |
| Appliances | Freezer, Furniture, Microwave, Oven, Refrigerator |
| Basement Development | Partially Finished |
| Basement Type | N/a (partially Finished) |
| Construction Style Attachment | Detached |
| Cooling Type | Central Air Conditioning |
| Exterior Finish | Vinyl Siding |
| Foundation Type | Unknown |
| Heating Fuel | Natural Gas |
| Heating Type | Forced Air |
| Stories Total | 2 |
| Size Interior | 700 - 1100 Sqft |
| Type | House |
| Utility Water | Municipal Water |
Parking
| Detached Garage | |
| Garage |
Land
| Acreage | No |
| Sewer | Sanitary Sewer |
| Size Depth | 117 Ft ,10 In |
| Size Frontage | 40 Ft |
| Size Irregular | 40 X 117.9 Ft |
| Size Total Text | 40 X 117.9 Ft |
Rooms
| Level | Type | Length | Width | Dimensions |
|---|---|---|---|---|
| Main Level | Kitchen | 10 m | 6.6 m | 10 m x 6.6 m |
| Main Level | Living Room | 16.3 m | 11.7 m | 16.3 m x 11.7 m |
| Main Level | Dining Room | 9.2 m | 7.1 m | 9.2 m x 7.1 m |
| Main Level | Bedroom | 12 m | 9.7 m | 12 m x 9.7 m |
| Upper Level | Bedroom 2 | 11.1 m | 10.8 m | 11.1 m x 10.8 m |
| Upper Level | Bedroom 3 | 11.1 m | 9.7 m | 11.1 m x 9.7 m |

CARLY FULTON
Broker
(416) 298-8200
(416) 671-9503
thefultonsisters.com/
https://www.linkedin.com/in/carly-fulton/
Broker
(416) 298-8200
(416) 671-9503
thefultonsisters.com/
https://www.linkedin.com/in/carly-fulton/

CENTURY 21 PERCY FULTON LTD.
2911 Kennedy Road
Toronto, Ontario M1V 1S8
2911 Kennedy Road
Toronto, Ontario M1V 1S8
(416) 298-8200
(416) 298-6602
HTTP://www.c21percyfulton.com

KATELYN FULTON
Broker
(416) 298-8200
www.thefultonsisters.com
https://www.facebook.com/thefultonsisters
https://twitter.com/C21PercyFulton
https://www.linkedin.com/in/katelyn-fulton-072a114a/
Broker
(416) 298-8200
www.thefultonsisters.com
https://www.facebook.com/thefultonsisters
https://twitter.com/C21PercyFulton
https://www.linkedin.com/in/katelyn-fulton-072a114a/

CENTURY 21 PERCY FULTON LTD.
2911 Kennedy Road
Toronto, Ontario M1V 1S8
2911 Kennedy Road
Toronto, Ontario M1V 1S8
(416) 298-8200
(416) 298-6602
HTTP://www.c21percyfulton.com

PAIGE FULTON
Broker
(416) 298-8200
Broker
(416) 298-8200

CENTURY 21 PERCY FULTON LTD.
2911 Kennedy Road
Toronto, Ontario M1V 1S8
2911 Kennedy Road
Toronto, Ontario M1V 1S8
(416) 298-8200
(416) 298-6602
HTTP://www.c21percyfulton.com
Interested?
Contact us for more information

