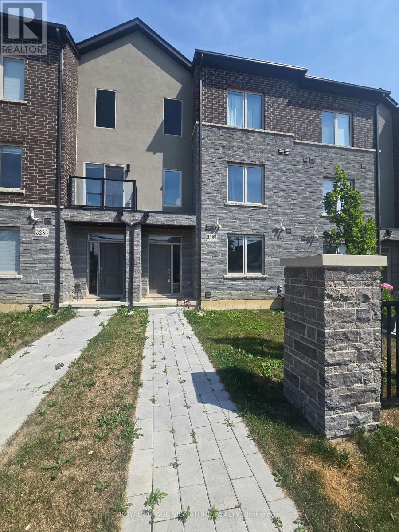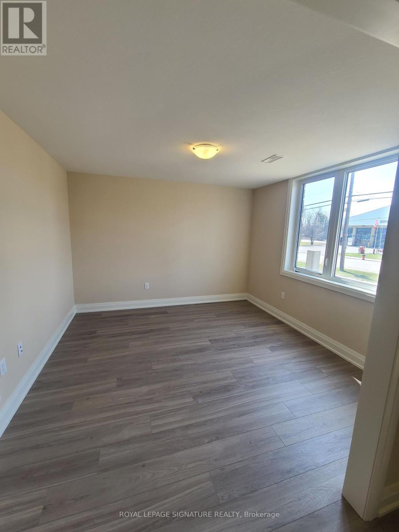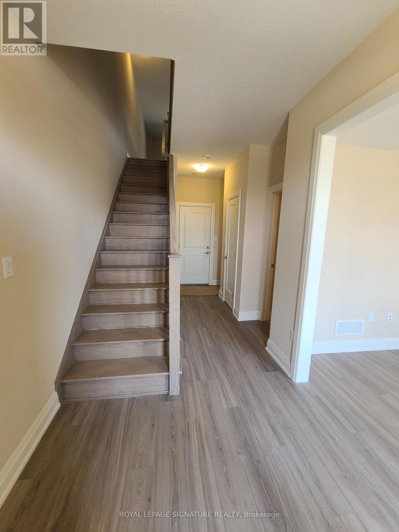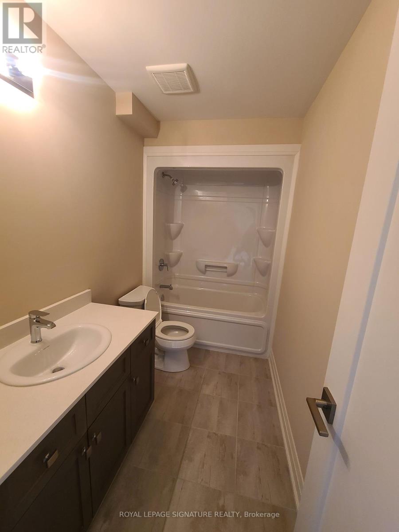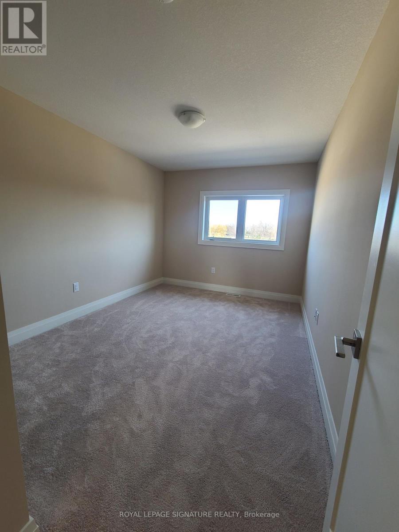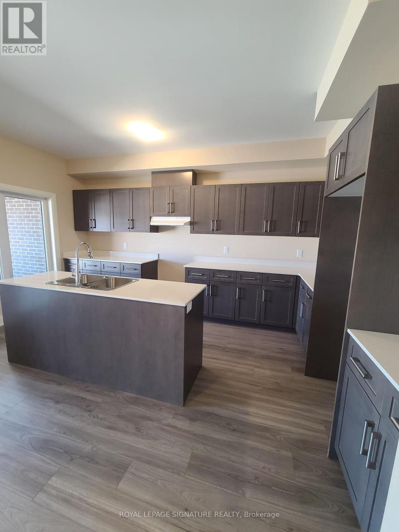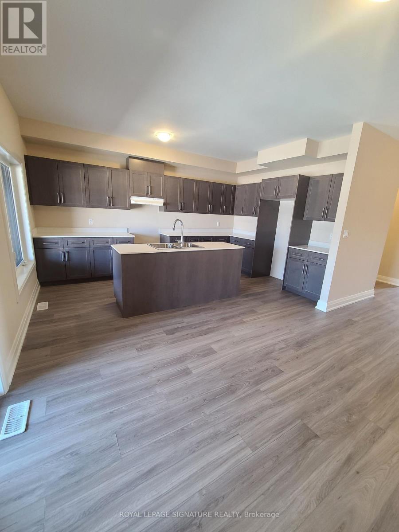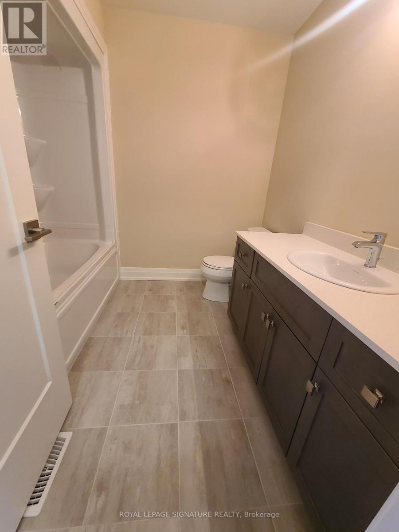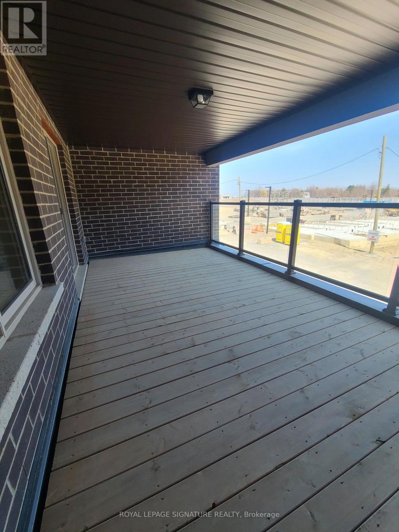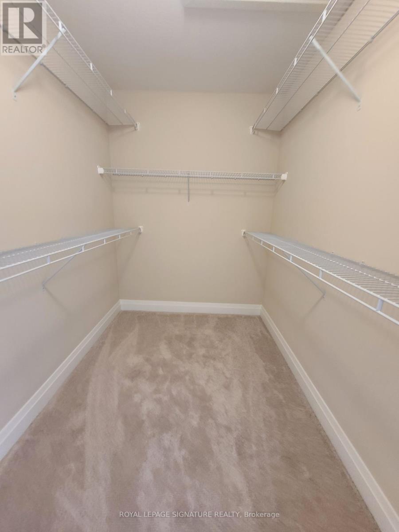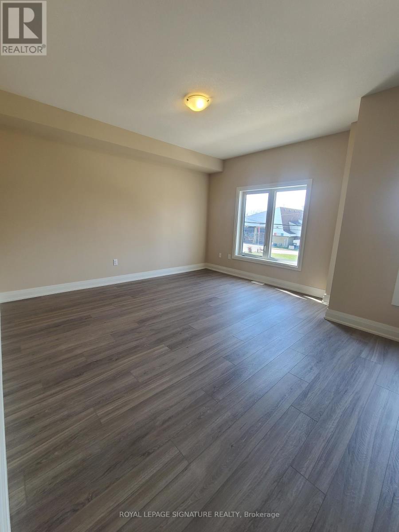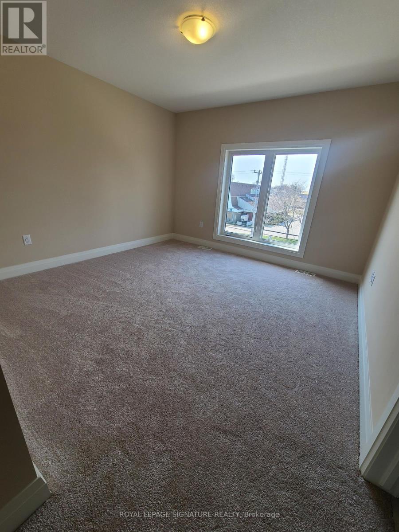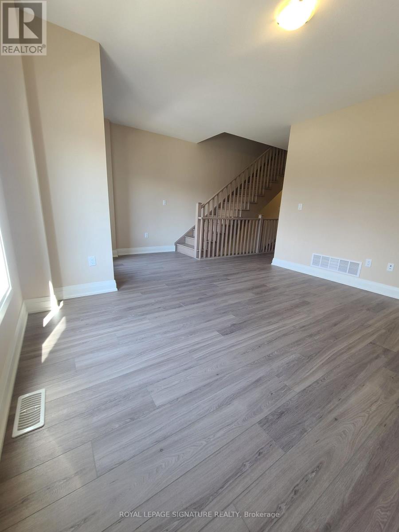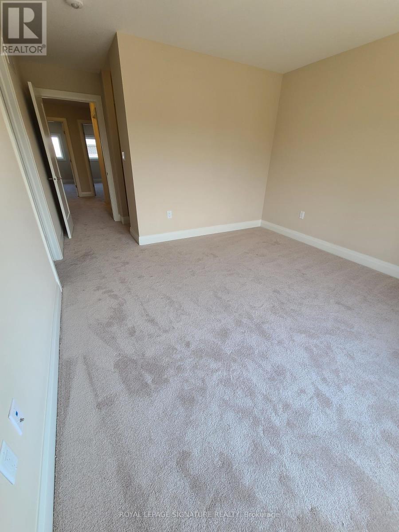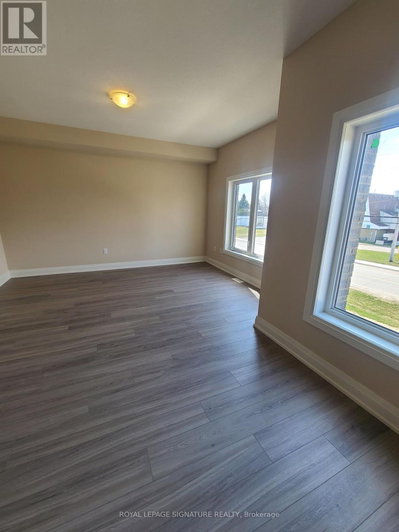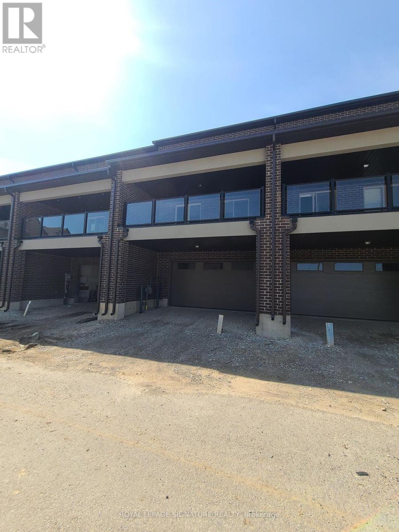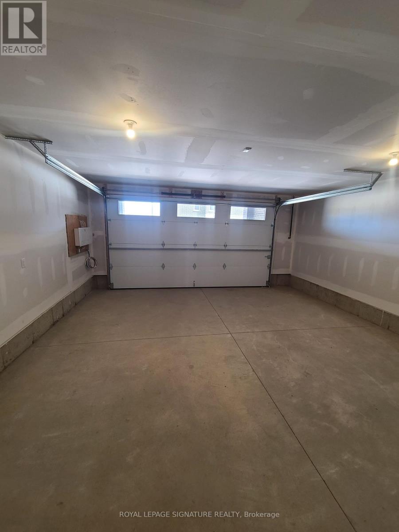3287 Homestead Drive Hamilton (Mount Hope), Ontario L0R 1W0
4 Bedroom
4 Bathroom
2000 - 2500 sqft
Central Air Conditioning
Forced Air
$3,000 Monthly
This Clean, Newly Built 3+1 Bdrm, 4 Bath Freehold Townhome Offers 2240 Sqft Of Stylish Living W/ A Main Flr Bdrm W/ Ensuite, Double Car Garage, Stainless Steel Appliances, & A Spacious Kitchen W/ Breakfast Bar & Walkout To A Large Balcony, Perfect For Entertaining Or BBQing. Enjoy Modern Comfort Just Mins To Hwy Access, All Amenities & Hamilton Intl Airport. (id:56889)
Property Details
| MLS® Number | X12354637 |
| Property Type | Single Family |
| Community Name | Mount Hope |
| Equipment Type | Water Heater |
| Features | Carpet Free |
| Parking Space Total | 4 |
| Rental Equipment Type | Water Heater |
Building
| Bathroom Total | 4 |
| Bedrooms Above Ground | 4 |
| Bedrooms Total | 4 |
| Appliances | Dishwasher, Dryer, Stove, Washer, Refrigerator |
| Construction Style Attachment | Attached |
| Cooling Type | Central Air Conditioning |
| Exterior Finish | Brick |
| Half Bath Total | 1 |
| Heating Fuel | Natural Gas |
| Heating Type | Forced Air |
| Stories Total | 3 |
| Size Interior | 2000 - 2500 Sqft |
| Type | Row / Townhouse |
| Utility Water | Municipal Water |
Parking
| Garage |
Land
| Acreage | No |
| Sewer | Sanitary Sewer |
| Size Depth | 83 Ft ,8 In |
| Size Frontage | 20 Ft ,4 In |
| Size Irregular | 20.4 X 83.7 Ft |
| Size Total Text | 20.4 X 83.7 Ft |
Rooms
| Level | Type | Length | Width | Dimensions |
|---|---|---|---|---|
| Second Level | Family Room | 5.66 m | 4.38 m | 5.66 m x 4.38 m |
| Second Level | Dining Room | 3.76 m | 6.21 m | 3.76 m x 6.21 m |
| Second Level | Kitchen | 3.35 m | 4.9 m | 3.35 m x 4.9 m |
| Third Level | Primary Bedroom | 3.56 m | 3.65 m | 3.56 m x 3.65 m |
| Third Level | Bedroom | 2.89 m | 3.93 m | 2.89 m x 3.93 m |
| Third Level | Bedroom | 2.89 m | 3.93 m | 2.89 m x 3.93 m |
| Main Level | Bedroom | 3.55 m | 3.55 m | 3.55 m x 3.55 m |
https://www.realtor.ca/real-estate/28755691/3287-homestead-drive-hamilton-mount-hope-mount-hope

DIONNE BAPTISTE
Salesperson
(416) 414-8847
(416) 414-8847
www.dionnebaptiste.com/
https://www.facebook.com/dionnebaptisterealestate/
https://twitter.com/dionnebaptiste
Salesperson
(416) 414-8847
(416) 414-8847
www.dionnebaptiste.com/
https://www.facebook.com/dionnebaptisterealestate/
https://twitter.com/dionnebaptiste

ROYAL LEPAGE SIGNATURE REALTY
201-30 Eglinton Ave West
Mississauga, Ontario L5R 3E7
201-30 Eglinton Ave West
Mississauga, Ontario L5R 3E7
(905) 568-2121
(905) 568-2588
Interested?
Contact us for more information

