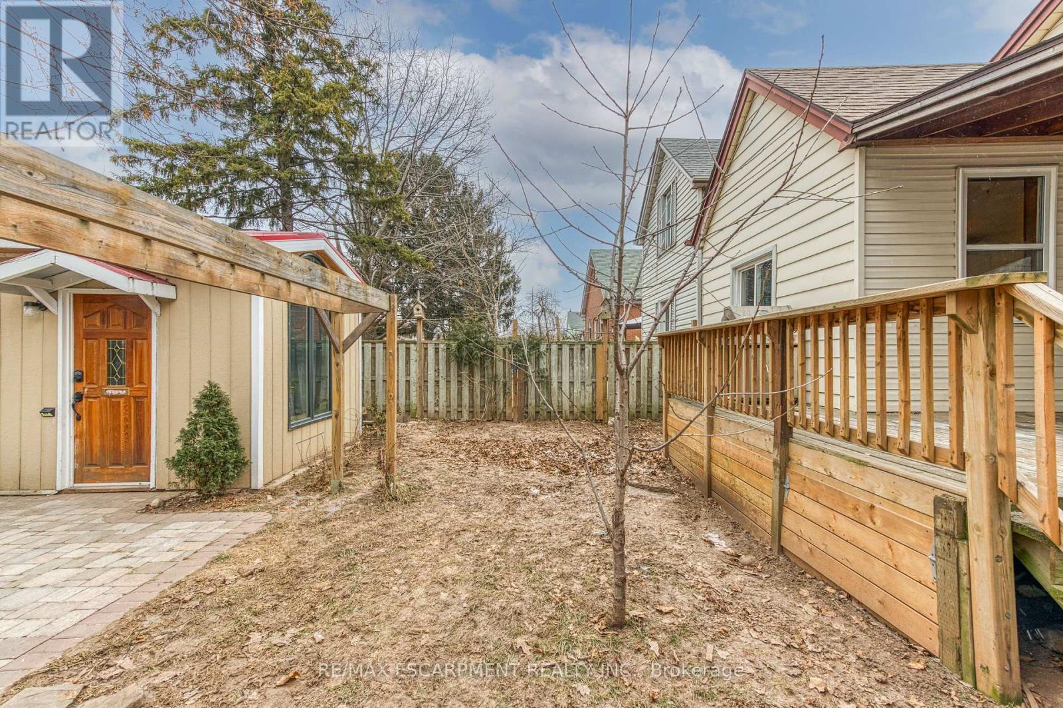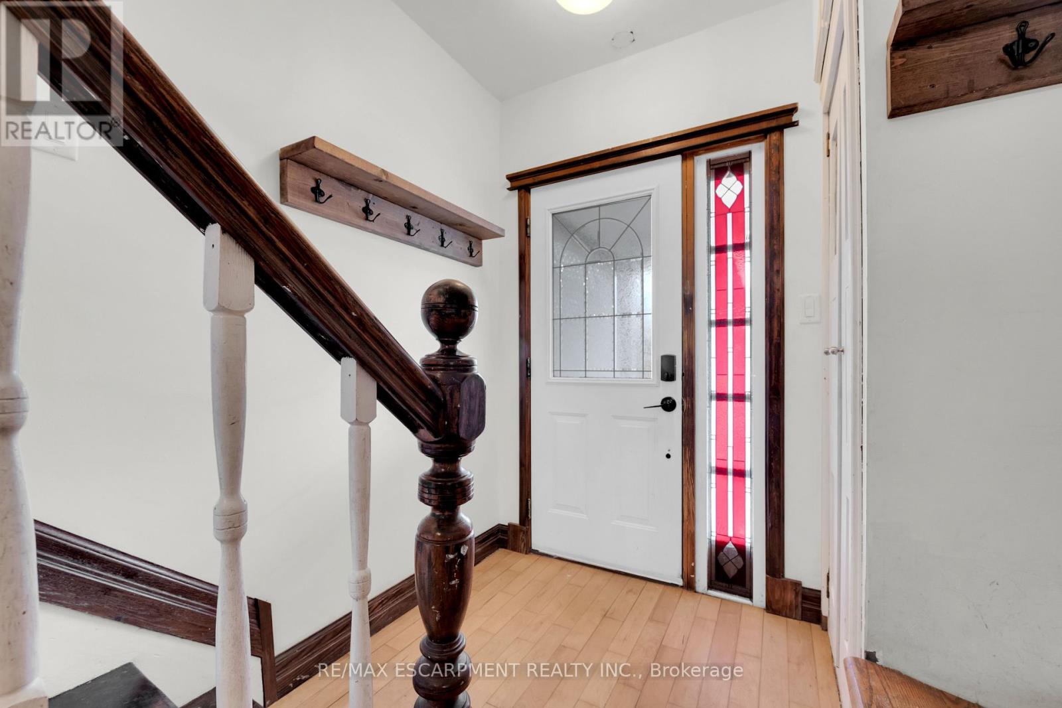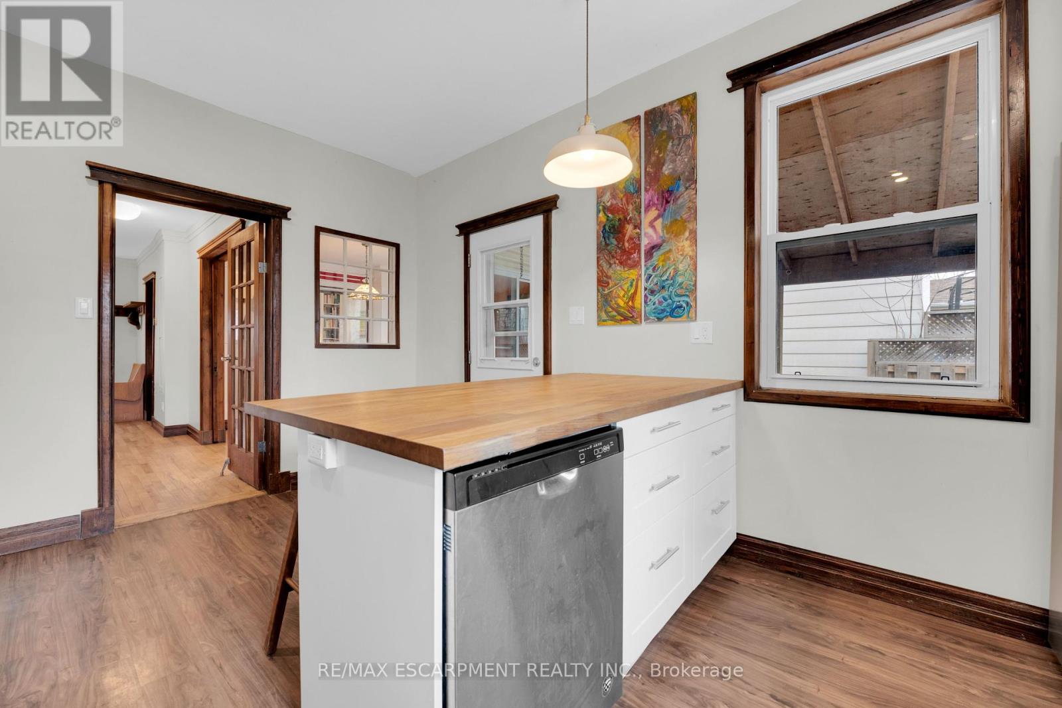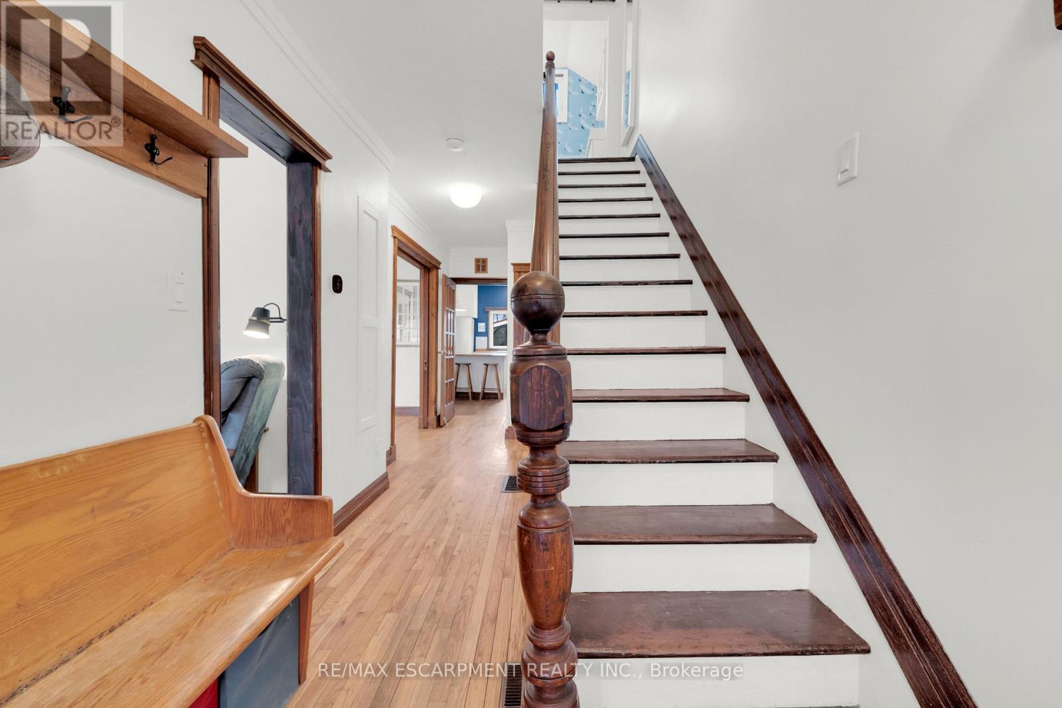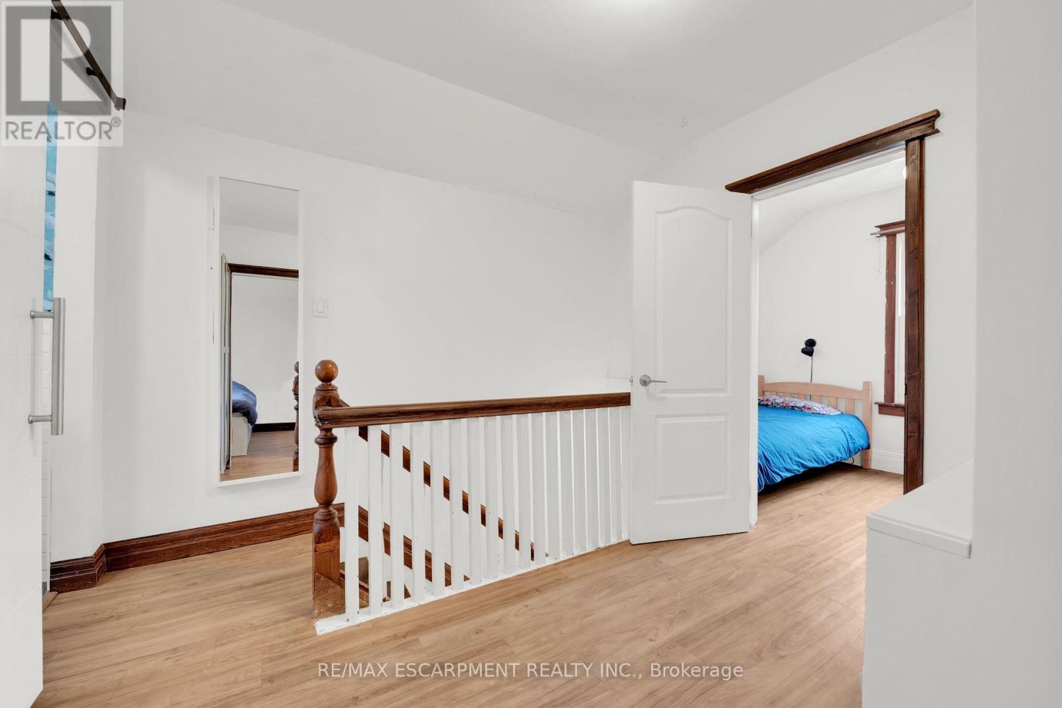33 Mayflower Avenue Hamilton (Crown Point), Ontario L8L 2K5
5 Bedroom
2 Bathroom
Window Air Conditioner
Forced Air
$599,900
Charming 1,169 sqft home in the heart of Hamilton. The exterior features landscaped gardens, interlocking stone driveway, and covered front porch. The rear deck overlooks a deep lot with a workshop/studio. Inside, the living/dining rooms have hardwood floors, wood trim, and a picture window with a window seat. The kitchen has butcher block counters, apron sink, and stainless steel appliances. Upstairs are 3 bedrooms, updated bath, & stackable laundry. (id:56889)
Property Details
| MLS® Number | X11936280 |
| Property Type | Single Family |
| Community Name | Crown Point |
| Amenities Near By | Hospital, Park, Place Of Worship |
| Features | Level Lot, Flat Site |
| Parking Space Total | 2 |
| Structure | Deck, Patio(s), Porch, Workshop |
Building
| Bathroom Total | 2 |
| Bedrooms Above Ground | 3 |
| Bedrooms Below Ground | 2 |
| Bedrooms Total | 5 |
| Amenities | Separate Electricity Meters |
| Appliances | Range, Oven - Built-in, Water Heater, Water Meter |
| Basement Development | Finished |
| Basement Type | N/a (finished) |
| Construction Style Attachment | Detached |
| Cooling Type | Window Air Conditioner |
| Exterior Finish | Aluminum Siding, Vinyl Siding |
| Fire Protection | Smoke Detectors |
| Foundation Type | Block, Poured Concrete |
| Half Bath Total | 1 |
| Heating Fuel | Natural Gas |
| Heating Type | Forced Air |
| Stories Total | 2 |
| Type | House |
| Utility Water | Municipal Water |
Land
| Acreage | No |
| Fence Type | Fenced Yard |
| Land Amenities | Hospital, Park, Place Of Worship |
| Sewer | Sanitary Sewer |
| Size Depth | 90 Ft ,2 In |
| Size Frontage | 30 Ft |
| Size Irregular | 30 X 90.2 Ft |
| Size Total Text | 30 X 90.2 Ft |
Rooms
| Level | Type | Length | Width | Dimensions |
|---|---|---|---|---|
| Second Level | Primary Bedroom | 2.82 m | 3.25 m | 2.82 m x 3.25 m |
| Second Level | Bedroom | 2.82 m | 2.11 m | 2.82 m x 2.11 m |
| Second Level | Bedroom | 3.25 m | 2.82 m | 3.25 m x 2.82 m |
| Second Level | Bathroom | 2.44 m | 1.55 m | 2.44 m x 1.55 m |
| Basement | Bedroom 2 | 5.18 m | 1.88 m | 5.18 m x 1.88 m |
| Basement | Other | 1.75 m | 2.51 m | 1.75 m x 2.51 m |
| Basement | Recreational, Games Room | 5.49 m | 2.9 m | 5.49 m x 2.9 m |
| Main Level | Living Room | 3.58 m | 3.18 m | 3.58 m x 3.18 m |
| Main Level | Dining Room | 3.35 m | 3.48 m | 3.35 m x 3.48 m |
| Main Level | Kitchen | 3.35 m | 4.57 m | 3.35 m x 4.57 m |
| Main Level | Bathroom | 1.099 m | 1.3 m | 1.099 m x 1.3 m |
| Main Level | Foyer | 2.01 m | 1.5 m | 2.01 m x 1.5 m |
Utilities
| Cable | Available |
| Sewer | Installed |
https://www.realtor.ca/real-estate/27831894/33-mayflower-avenue-hamilton-crown-point-crown-point
STEVEN ROBERT SCHILSTRA
Salesperson
(905) 981-8586
(905) 981-8586
stevenschilstra.com
https://www.linkedin.com/in/steven-schilstra
Salesperson
(905) 981-8586
(905) 981-8586
stevenschilstra.com
https://www.linkedin.com/in/steven-schilstra
RE/MAX ESCARPMENT REALTY INC.
325 Winterberry Drive #4b
Hamilton, Ontario L8J 0B6
325 Winterberry Drive #4b
Hamilton, Ontario L8J 0B6
(905) 573-1188
(905) 573-1189
Interested?
Contact us for more information









