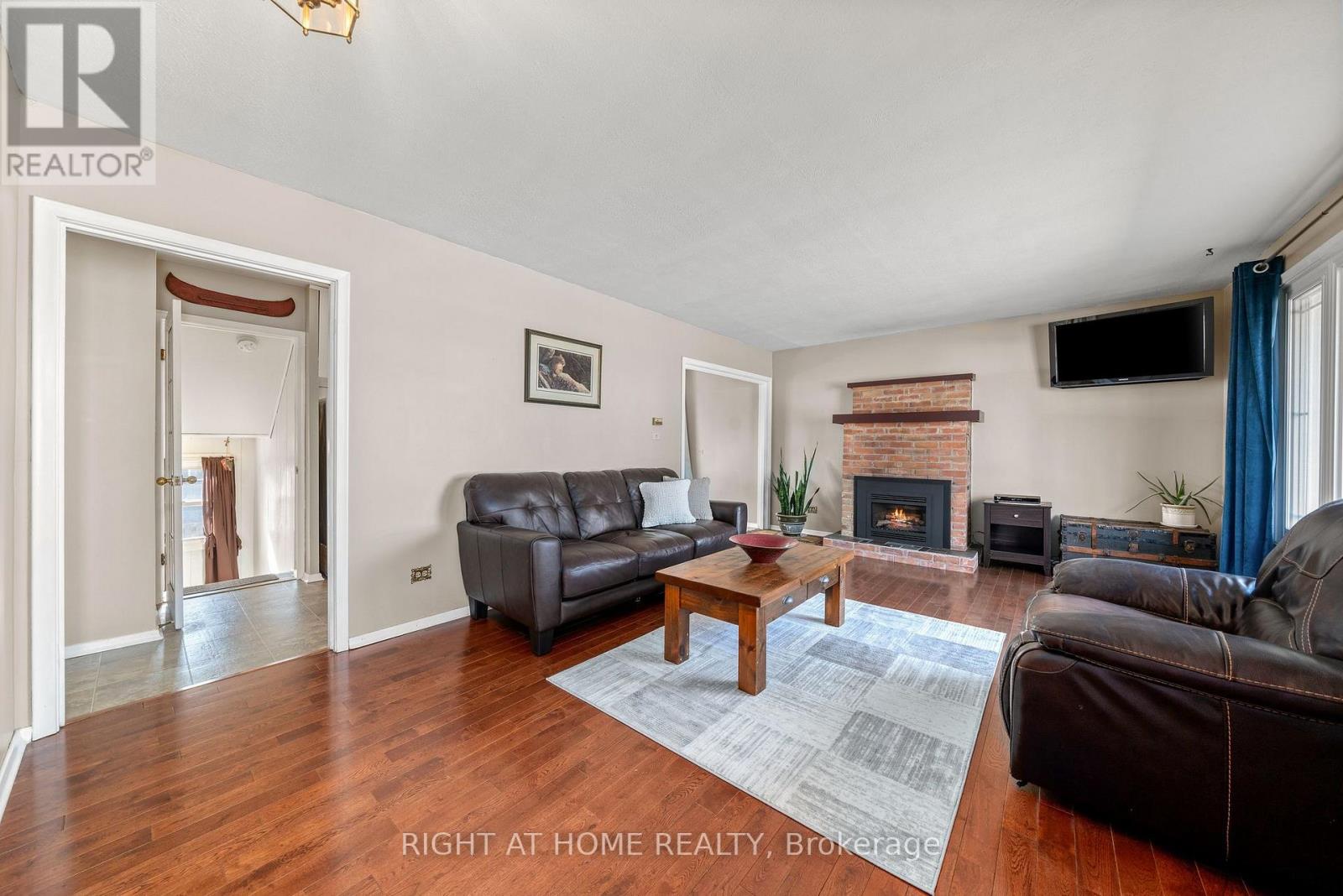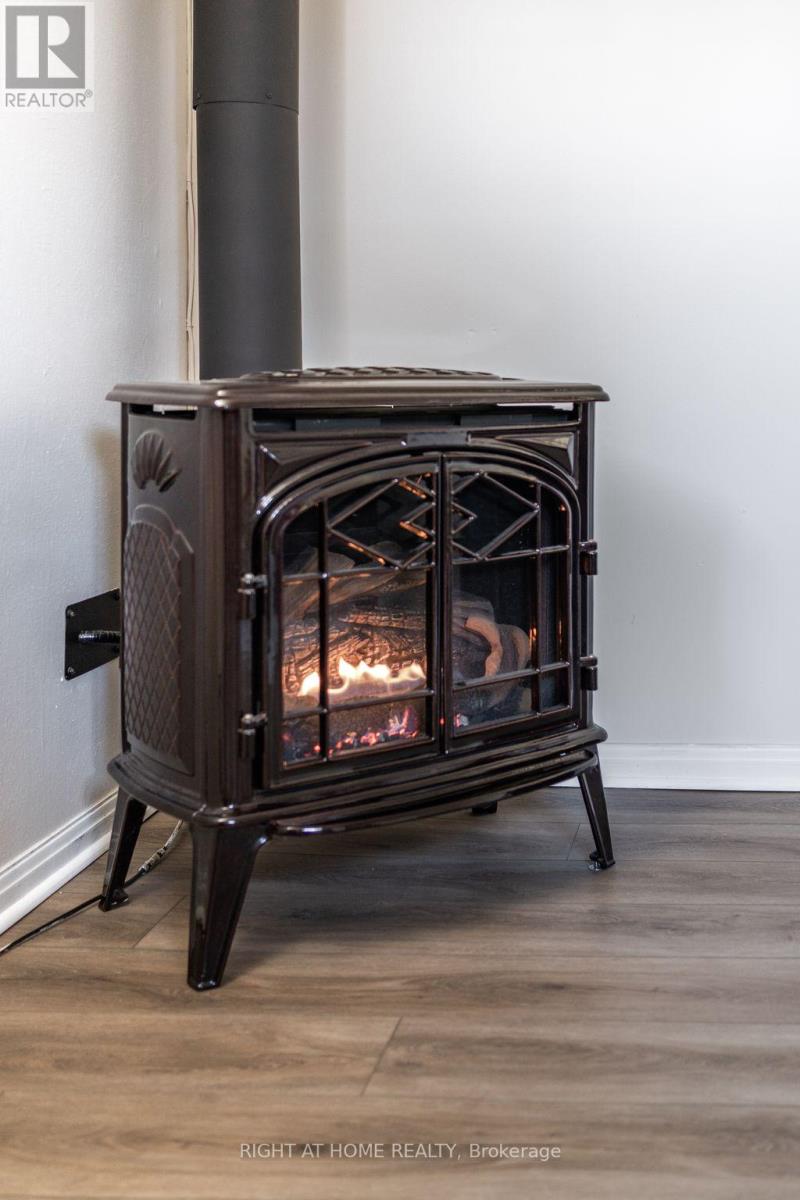335 Katherine Street Tweed, Ontario K0K 3J0
$429,900
This solid brick bungalow sits in a lovely village neighbourhood, offering a well-maintained living space. The finished basement includes a separate bedroom and bathroom with its own entrance, ideal for flexible living arrangements. Spacious and bright eat-in sized kitchen. Bedrooms large enough for king and queen beds. Two natural gas fireplaces provide warmth on the main and lower levels, while a covered patio and fenced yard create outdoor living zones. Located within walking distance of local schools, grocery store, parks, and public beach, the home suits both families and downsizers seeking convenience and comfort. **** EXTRAS **** 200amp Service, Electrical Update June 24 (ESA), Copper Plumbing, Natural Gas Heat (2x Fireplaces, Newer), Roof (Newer), Hot Water Tank Owned Nov 23, Hardwood & Newer Vinyl Plank Floors, Cold Room, Freshly Painted. Photos for all seasons. (id:56889)
Property Details
| MLS® Number | X11935373 |
| Property Type | Single Family |
| Amenities Near By | Place Of Worship, Schools, Park |
| Community Features | School Bus |
| Features | Carpet Free |
| Parking Space Total | 6 |
| Structure | Patio(s), Shed |
Building
| Bathroom Total | 2 |
| Bedrooms Above Ground | 2 |
| Bedrooms Below Ground | 1 |
| Bedrooms Total | 3 |
| Amenities | Fireplace(s) |
| Appliances | Dryer, Refrigerator, Stove, Washer |
| Architectural Style | Bungalow |
| Basement Development | Finished |
| Basement Features | Separate Entrance |
| Basement Type | N/a (finished) |
| Construction Style Attachment | Detached |
| Exterior Finish | Brick |
| Fireplace Present | Yes |
| Fireplace Total | 2 |
| Fireplace Type | Free Standing Metal |
| Flooring Type | Hardwood, Vinyl |
| Foundation Type | Block |
| Half Bath Total | 1 |
| Heating Fuel | Natural Gas |
| Heating Type | Other |
| Stories Total | 1 |
| Type | House |
| Utility Water | Municipal Water |
Parking
| Garage | |
| Covered |
Land
| Acreage | No |
| Land Amenities | Place Of Worship, Schools, Park |
| Landscape Features | Landscaped |
| Sewer | Sanitary Sewer |
| Size Depth | 96 Ft ,1 In |
| Size Frontage | 109 Ft ,2 In |
| Size Irregular | 109.21 X 96.09 Ft |
| Size Total Text | 109.21 X 96.09 Ft |
| Surface Water | Lake/pond |
Rooms
| Level | Type | Length | Width | Dimensions |
|---|---|---|---|---|
| Lower Level | Bedroom 3 | 2.67 m | 3.32 m | 2.67 m x 3.32 m |
| Lower Level | Recreational, Games Room | 5.85 m | 3.88 m | 5.85 m x 3.88 m |
| Lower Level | Laundry Room | 3.88 m | 1.37 m | 3.88 m x 1.37 m |
| Lower Level | Foyer | 4 m | 1.88 m | 4 m x 1.88 m |
| Main Level | Living Room | 5.99 m | 4.04 m | 5.99 m x 4.04 m |
| Main Level | Kitchen | 4.64 m | 3.97 m | 4.64 m x 3.97 m |
| Main Level | Primary Bedroom | 3.43 m | 3.39 m | 3.43 m x 3.39 m |
| Main Level | Bedroom 2 | 2.78 m | 3.9 m | 2.78 m x 3.9 m |
Utilities
| Cable | Installed |
| Sewer | Installed |
https://www.realtor.ca/real-estate/27829936/335-katherine-street-tweed

Salesperson
(647) 571-8272
www.gtcallhome.ca/
https://www.facebook.com/gtcallhome
https://www.linkedin.com/company/gtrealestate

242 King Street East #1
Oshawa, Ontario L1H 1C7
(905) 665-2500

Salesperson
(647) 244-4763
www.gtcallhome.ca/
https://www.facebook.com/gtcallhome
https://www.linkedin.com/company/gtrealestate

242 King Street East #1
Oshawa, Ontario L1H 1C7
(905) 665-2500
Interested?
Contact us for more information





































