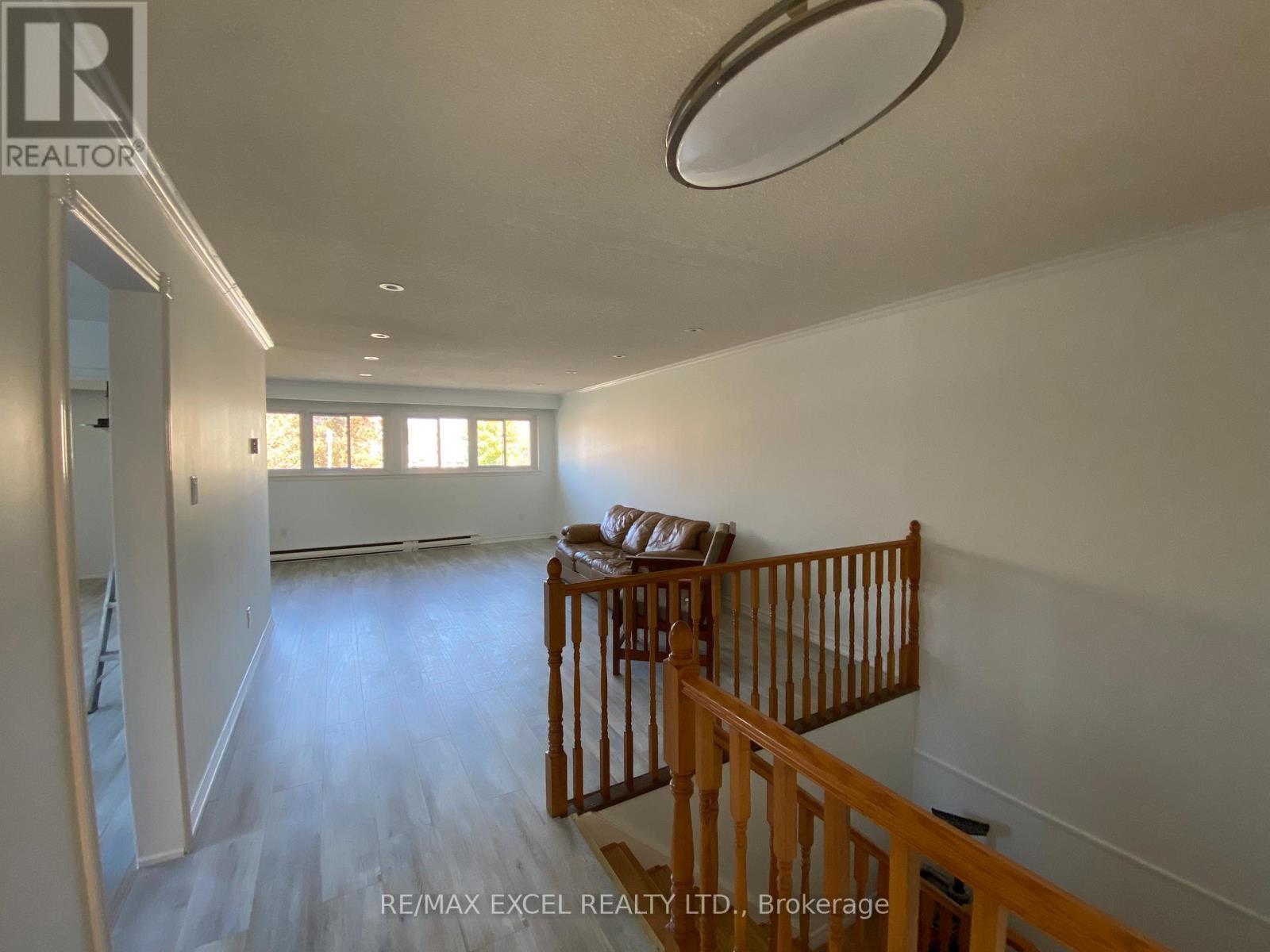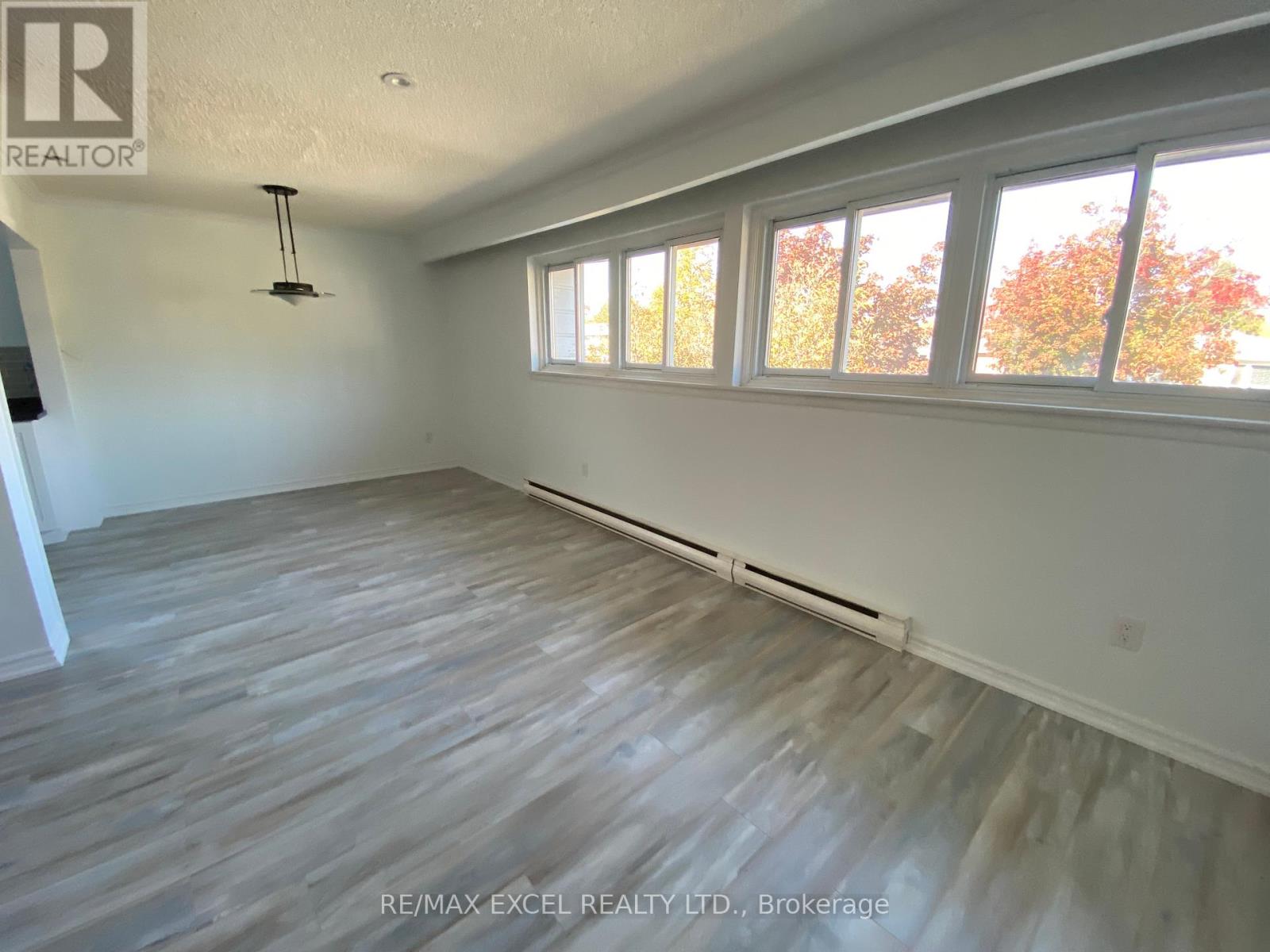34 Heatherside Drive Toronto (L'amoreaux), Ontario M1W 1T7
3 Bedroom
1 Bathroom
Baseboard Heaters
$3,200 Monthly
Location! 3 Bedroom Semi-Detached Home, Very Bright, Lots Of Cabinet, 3Pc Washroom With Ensuite Laundry, Access To Backyard. Closed To Seneca College, School Bus Route, Plaza, Steps To Public Transit and Many More Amenities. Tenant Pays 60% Utilities. (id:56889)
Property Details
| MLS® Number | E12095494 |
| Property Type | Single Family |
| Community Name | L'Amoreaux |
| Parking Space Total | 1 |
Building
| Bathroom Total | 1 |
| Bedrooms Above Ground | 3 |
| Bedrooms Total | 3 |
| Appliances | Water Heater, Dryer, Stove, Washer, Refrigerator |
| Construction Style Attachment | Semi-detached |
| Exterior Finish | Aluminum Siding, Brick |
| Flooring Type | Laminate |
| Foundation Type | Concrete |
| Heating Fuel | Electric |
| Heating Type | Baseboard Heaters |
| Stories Total | 2 |
| Type | House |
| Utility Water | Municipal Water |
Parking
| No Garage |
Land
| Acreage | No |
| Sewer | Sanitary Sewer |
| Size Depth | 110 Ft |
| Size Frontage | 30 Ft |
| Size Irregular | 30 X 110 Ft |
| Size Total Text | 30 X 110 Ft |
Rooms
| Level | Type | Length | Width | Dimensions |
|---|---|---|---|---|
| Main Level | Bedroom | 1.021 m | 1.06 m | 1.021 m x 1.06 m |
| Main Level | Bedroom 2 | 0.84 m | 1.02 m | 0.84 m x 1.02 m |
| Main Level | Bedroom 3 | 0.75 m | 0.85 m | 0.75 m x 0.85 m |
| Main Level | Kitchen | 0.75 m | 1.5 m | 0.75 m x 1.5 m |
| Main Level | Dining Room | 0.85 m | 0.82 m | 0.85 m x 0.82 m |
| Main Level | Living Room | 0.85 m | 0.82 m | 0.85 m x 0.82 m |
Utilities
| Cable | Available |
| Sewer | Available |
https://www.realtor.ca/real-estate/28195830/34-heatherside-drive-toronto-lamoreaux-lamoreaux


RE/MAX EXCEL REALTY LTD.
50 Acadia Ave Suite 120
Markham, Ontario L3R 0B3
50 Acadia Ave Suite 120
Markham, Ontario L3R 0B3
(905) 475-4750
(905) 475-4770
Interested?
Contact us for more information






















