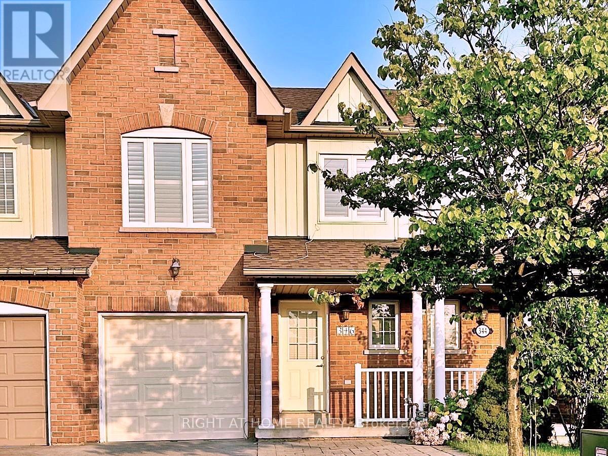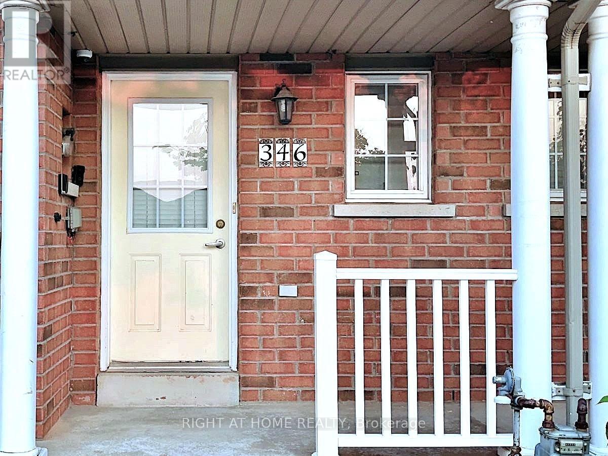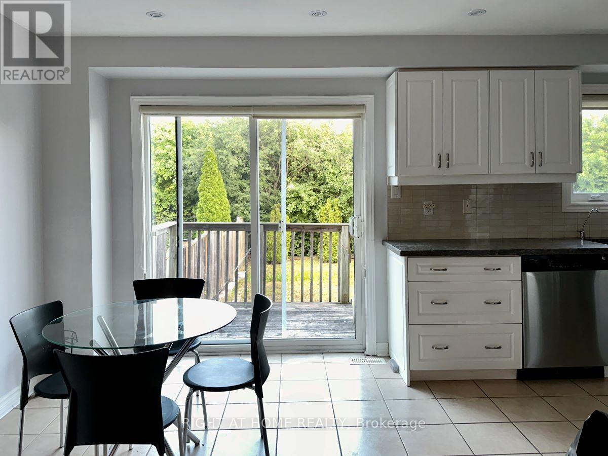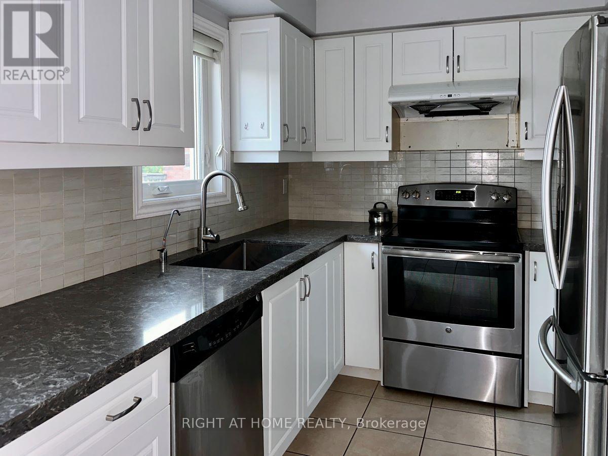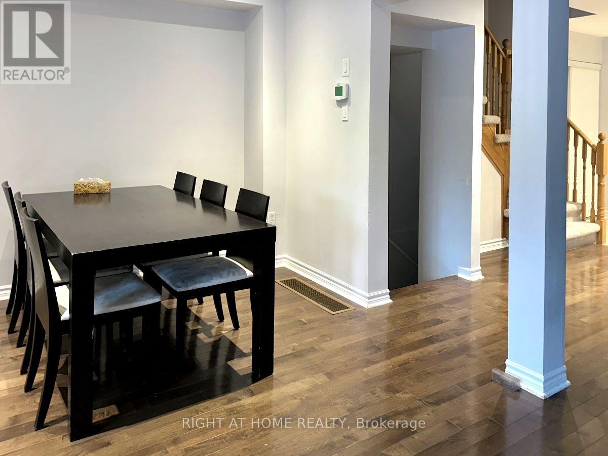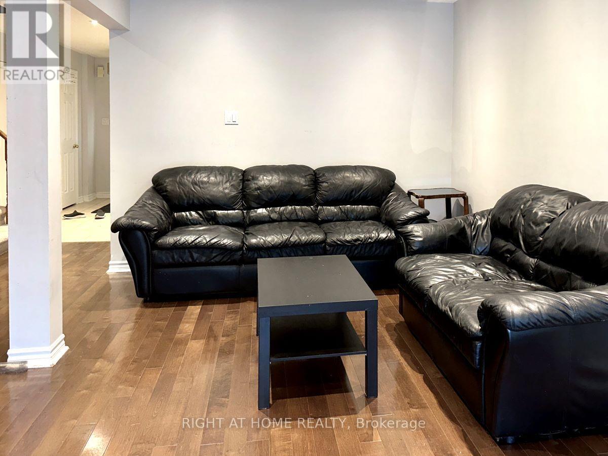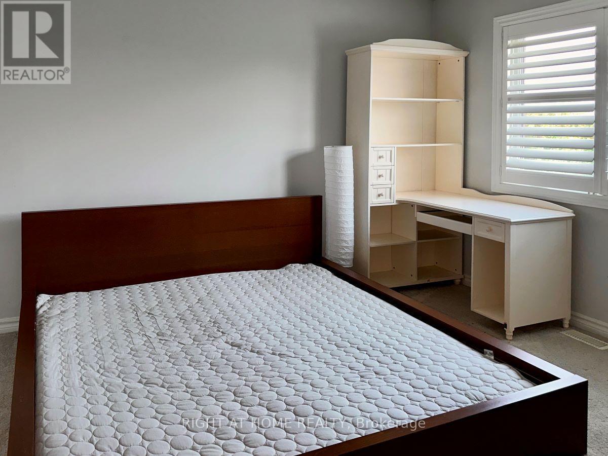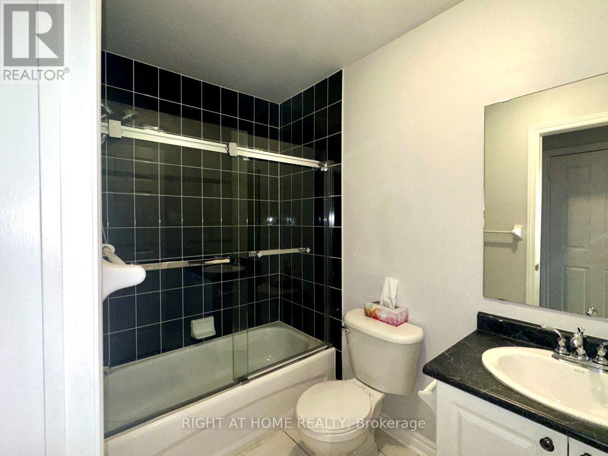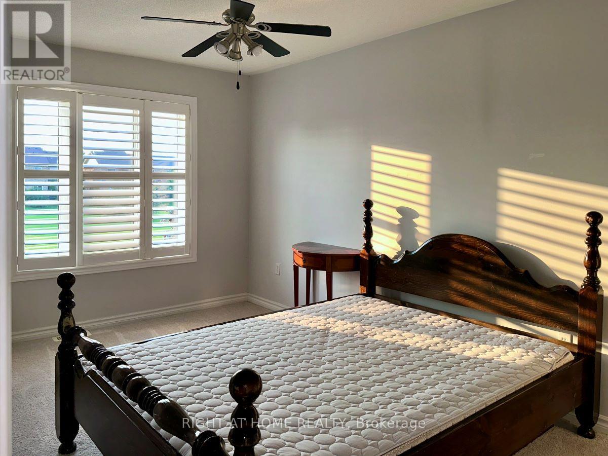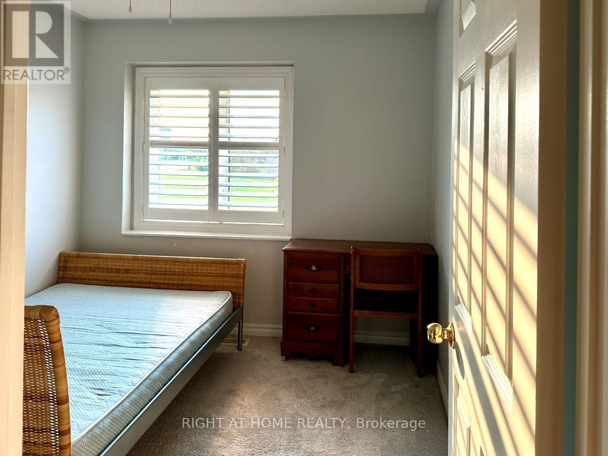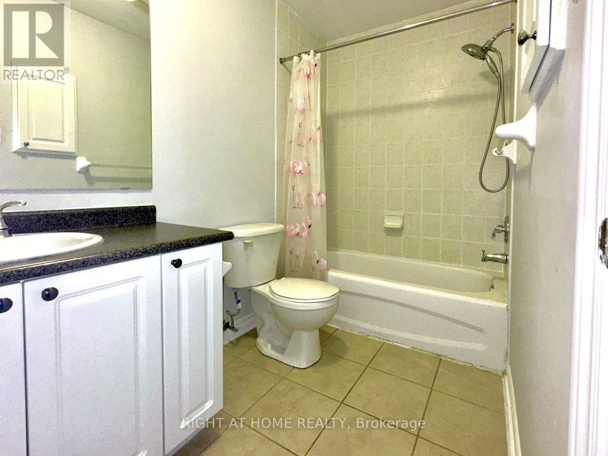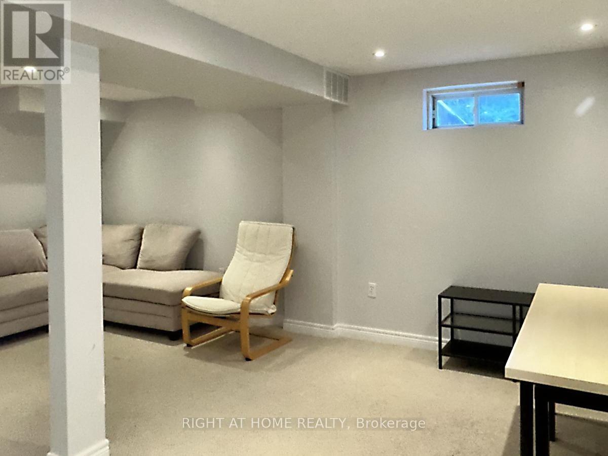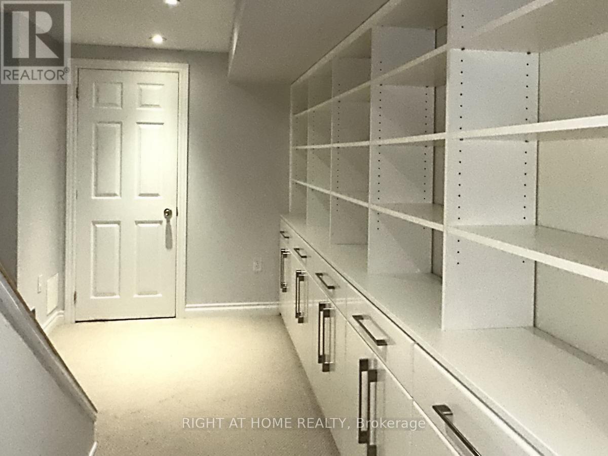346 Riverstone Drive Oakville (Wc Wedgewood Creek), Ontario L6H 7M3
9 Bedroom
3 Bathroom
1500 - 2000 sqft
Central Air Conditioning
Forced Air
$3,800 Monthly
Stunning 3-bedroom, 3-bathroom townhome located in the highly sought-after Iroquois Ridge High School Boundary. Features a kitchen with a breakfast area, a rare family room/den on the second floor and a fully finished basement. Enjoy the convenience of walking distance to grocery stores and shopping plaza. This beautiful open-concept townhouse ticks all the boxes. Fully furnished, perfect for new immigrant or international student families. Ready for immediate move-in. An absolute must-see! (id:56889)
Property Details
| MLS® Number | W12299176 |
| Property Type | Single Family |
| Community Name | 1018 - WC Wedgewood Creek |
| Parking Space Total | 3 |
Building
| Bathroom Total | 3 |
| Bedrooms Above Ground | 9 |
| Bedrooms Total | 9 |
| Basement Development | Finished |
| Basement Type | Full (finished) |
| Construction Style Attachment | Attached |
| Cooling Type | Central Air Conditioning |
| Exterior Finish | Brick Facing |
| Flooring Type | Hardwood, Tile |
| Foundation Type | Concrete |
| Half Bath Total | 1 |
| Heating Fuel | Natural Gas |
| Heating Type | Forced Air |
| Stories Total | 2 |
| Size Interior | 1500 - 2000 Sqft |
| Type | Row / Townhouse |
| Utility Water | Municipal Water |
Parking
| Garage |
Land
| Acreage | No |
| Sewer | Sanitary Sewer |
| Size Depth | 127 Ft ,4 In |
| Size Frontage | 19 Ft ,8 In |
| Size Irregular | 19.7 X 127.4 Ft |
| Size Total Text | 19.7 X 127.4 Ft |
Rooms
| Level | Type | Length | Width | Dimensions |
|---|---|---|---|---|
| Second Level | Primary Bedroom | 4.34 m | 3.96 m | 4.34 m x 3.96 m |
| Second Level | Bedroom 2 | 2.74 m | 2.67 m | 2.74 m x 2.67 m |
| Second Level | Bedroom 3 | 2.9 m | 4.27 m | 2.9 m x 4.27 m |
| Second Level | Family Room | 2.84 m | 2.44 m | 2.84 m x 2.44 m |
| Basement | Recreational, Games Room | 5.49 m | 3.35 m | 5.49 m x 3.35 m |
| Main Level | Living Room | 4.8 m | 3.05 m | 4.8 m x 3.05 m |
| Main Level | Dining Room | 3.07 m | 2.59 m | 3.07 m x 2.59 m |
| Main Level | Kitchen | 3.05 m | 2.44 m | 3.05 m x 2.44 m |
| Main Level | Eating Area | 2.64 m | 2.44 m | 2.64 m x 2.44 m |

RIGHT AT HOME REALTY, BROKERAGE
5111 New Street, Suite 106
Burlington, Ontario L7L 1V2
5111 New Street, Suite 106
Burlington, Ontario L7L 1V2
(905) 637-1700
www.rightathomerealtycom/
Interested?
Contact us for more information

