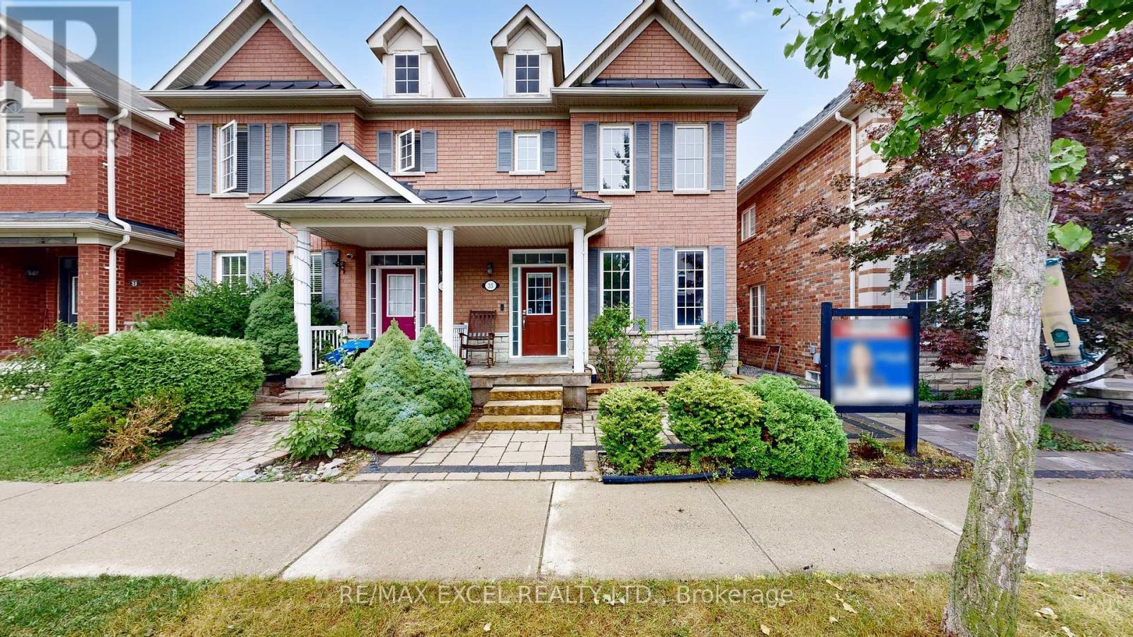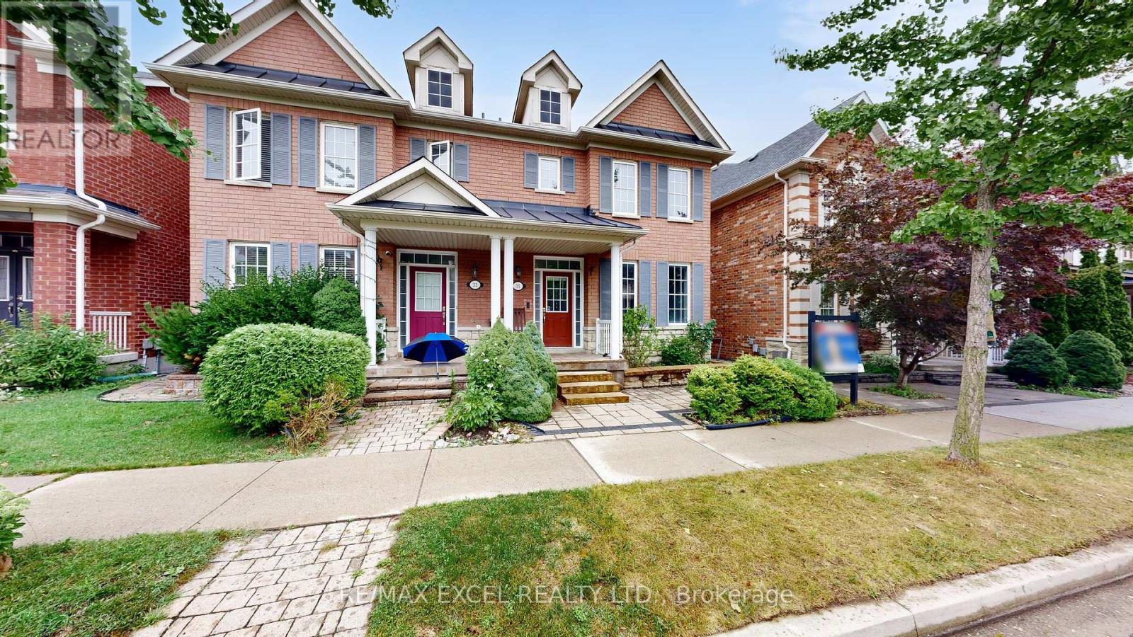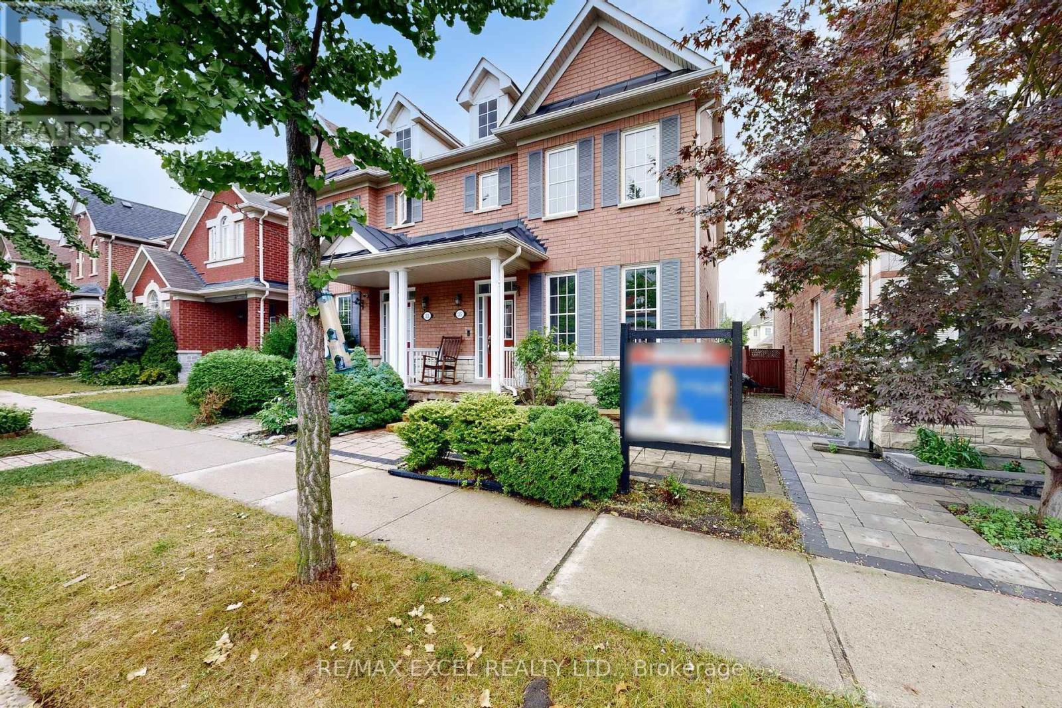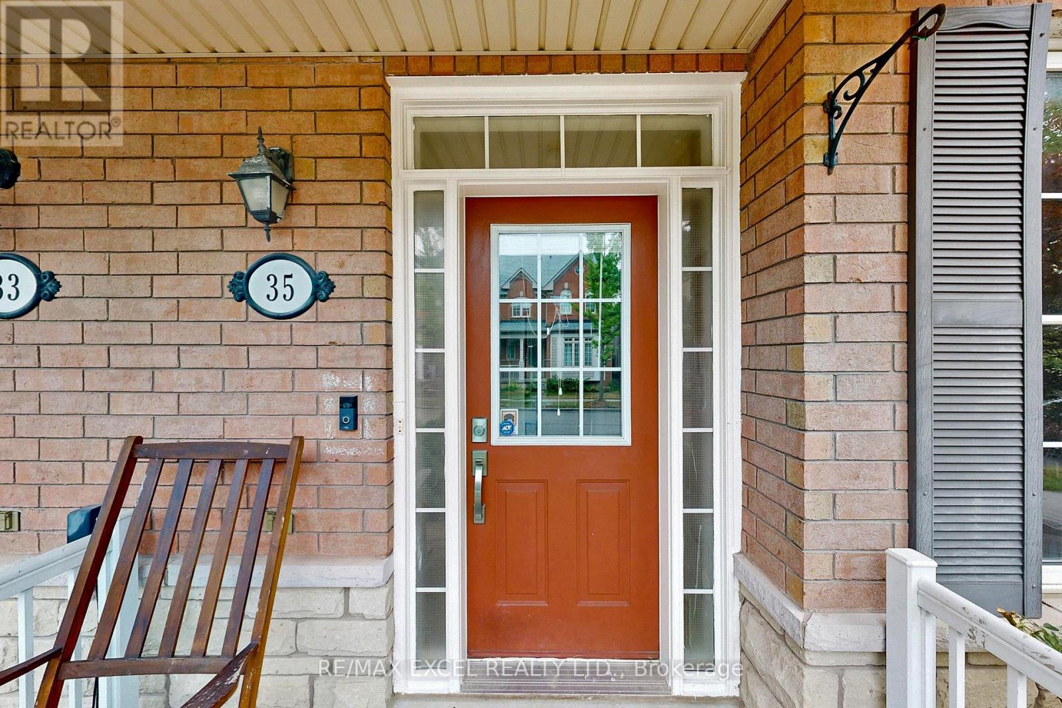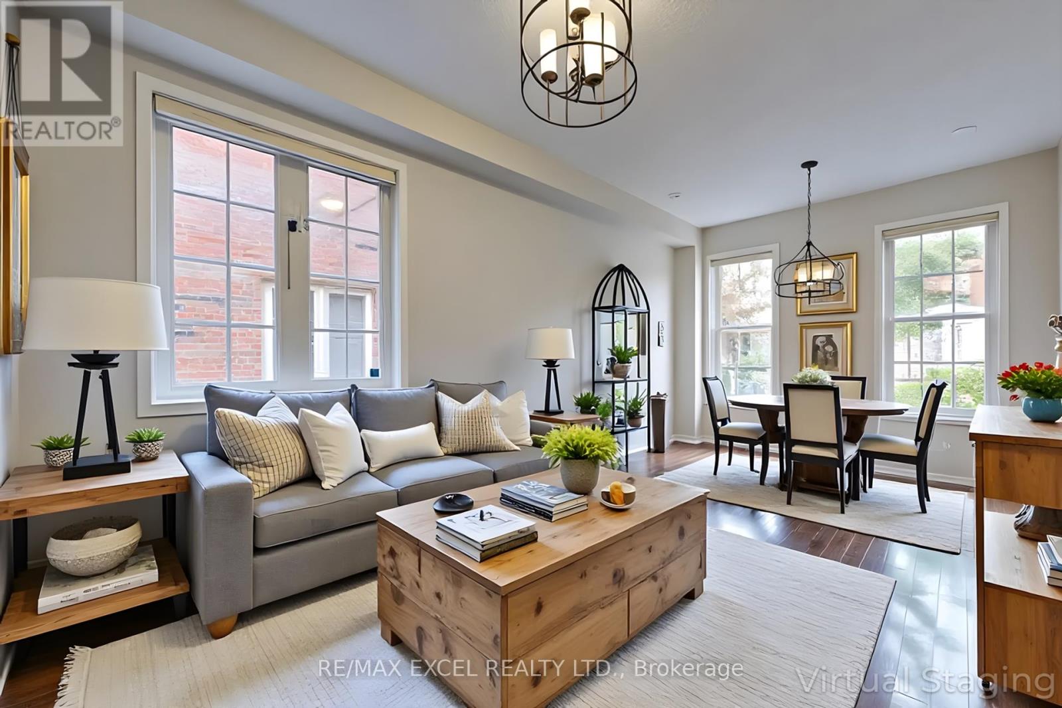35 Cardrew Street Markham (Cornell), Ontario L6B 1G2
$999,000
Welcome To This Charming Three-Bedroom, Three-Washroom Semi-Detached Home In The Highly Sought-After Cornell Community. Boasting 9-Foot Ceilings On The Main Floor, Gleaming Hardwood Floors, And A Freshly Painted Interior, This Home Offers Both Style And Comfort. Upstairs, You'll Find Newly Installed Quality Laminate Flooring, Providing A Modern And Low-Maintenance Touch. Enjoy Beautifully Landscaped Front And Back Yards, Perfect For Relaxing Or Entertaining. Ideally Located Close To Markham Stouffville Hospital, Highway 407, Cornell Community Centre, The Cornell Bus Terminal, This Home Also Offers Access To Excellent Schools, Parks, And A Variety Of Shops. EXTRAS: Existing: Fridge, Stove, Dishwasher, Washer & Dryer, All Electrical Light Fixtures, All Window Coverings, Furnace, Central Air Conditioner, Garage Door Opener + Remote. (id:56889)
Property Details
| MLS® Number | N12360396 |
| Property Type | Single Family |
| Community Name | Cornell |
| Equipment Type | Water Heater |
| Parking Space Total | 3 |
| Rental Equipment Type | Water Heater |
Building
| Bathroom Total | 3 |
| Bedrooms Above Ground | 3 |
| Bedrooms Total | 3 |
| Appliances | Garage Door Opener Remote(s) |
| Basement Type | Full |
| Construction Style Attachment | Semi-detached |
| Cooling Type | Central Air Conditioning |
| Exterior Finish | Brick, Stone |
| Flooring Type | Hardwood, Ceramic, Laminate |
| Foundation Type | Poured Concrete |
| Half Bath Total | 1 |
| Heating Fuel | Natural Gas |
| Heating Type | Forced Air |
| Stories Total | 2 |
| Size Interior | 1500 - 2000 Sqft |
| Type | House |
| Utility Water | Municipal Water |
Parking
| Detached Garage | |
| Garage |
Land
| Acreage | No |
| Sewer | Sanitary Sewer |
| Size Depth | 101 Ft ,8 In |
| Size Frontage | 23 Ft ,7 In |
| Size Irregular | 23.6 X 101.7 Ft |
| Size Total Text | 23.6 X 101.7 Ft |
Rooms
| Level | Type | Length | Width | Dimensions |
|---|---|---|---|---|
| Second Level | Primary Bedroom | 3.29 m | 5.56 m | 3.29 m x 5.56 m |
| Second Level | Bedroom 2 | 5.51 m | 2.78 m | 5.51 m x 2.78 m |
| Second Level | Bedroom 3 | 5.51 m | 2.78 m | 5.51 m x 2.78 m |
| Main Level | Living Room | 5.51 m | 2.78 m | 5.51 m x 2.78 m |
| Main Level | Dining Room | 5.51 m | 2.78 m | 5.51 m x 2.78 m |
| Main Level | Kitchen | 3.91 m | 3.14 m | 3.91 m x 3.14 m |
| Main Level | Eating Area | 3.05 m | 2.42 m | 3.05 m x 2.42 m |
| Main Level | Family Room | 3.63 m | 4.42 m | 3.63 m x 4.42 m |
Utilities
| Cable | Available |
| Electricity | Available |
| Sewer | Available |
https://www.realtor.ca/real-estate/28768556/35-cardrew-street-markham-cornell-cornell

Broker
(647) 868-1189
www.jackilam.com/
https://www.facebook.com/Greensborough-Cornell-Real-Estate-Markham-151819544869443/?ref=hl
https://twitter.com/jackilam
https://www.linkedin.com/in/jacki-lam-12777024/

50 Acadia Ave Suite 120
Markham, Ontario L3R 0B3
(905) 475-4750
(905) 475-4770


50 Acadia Ave Suite 120
Markham, Ontario L3R 0B3
(905) 475-4750
(905) 475-4770
Interested?
Contact us for more information

