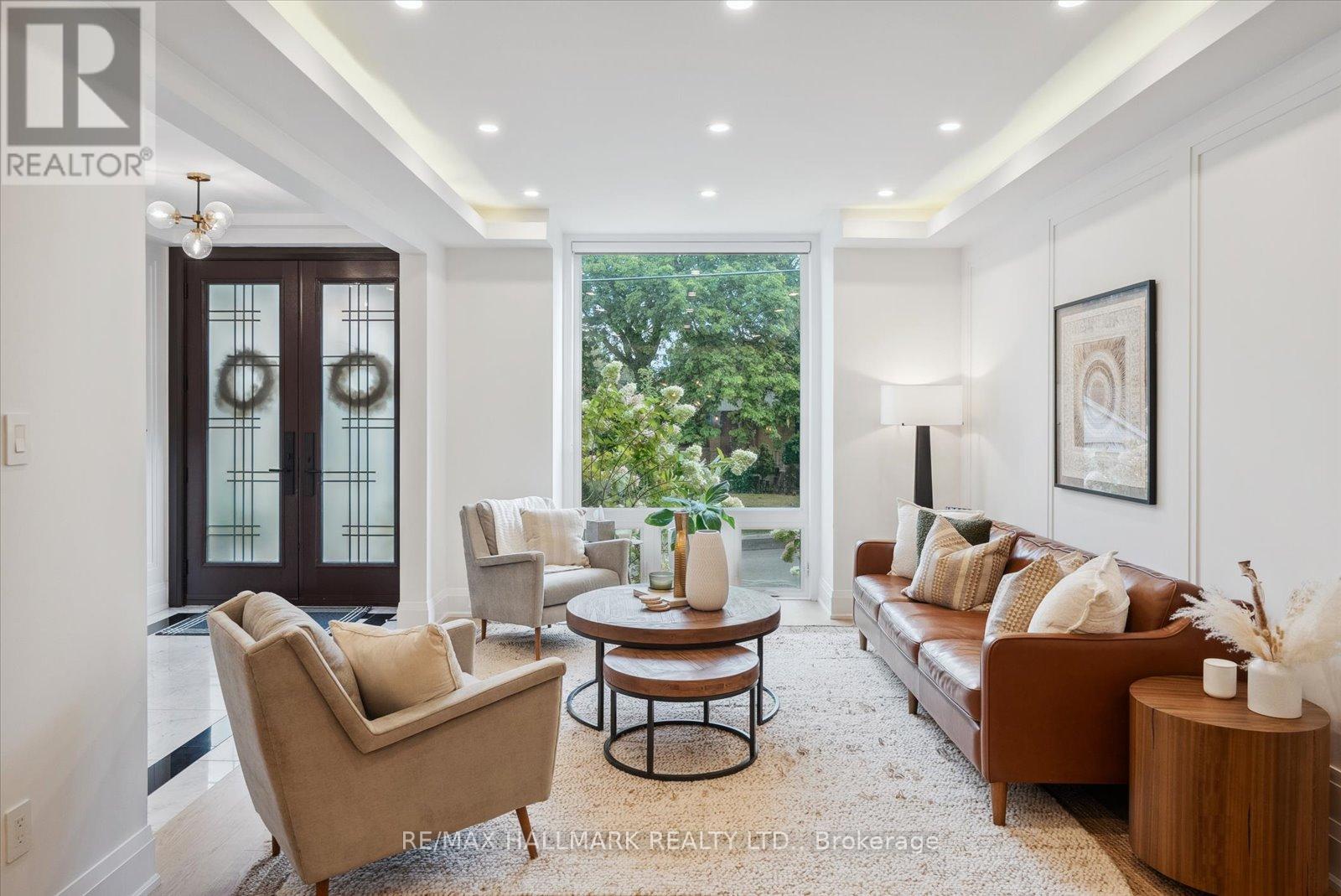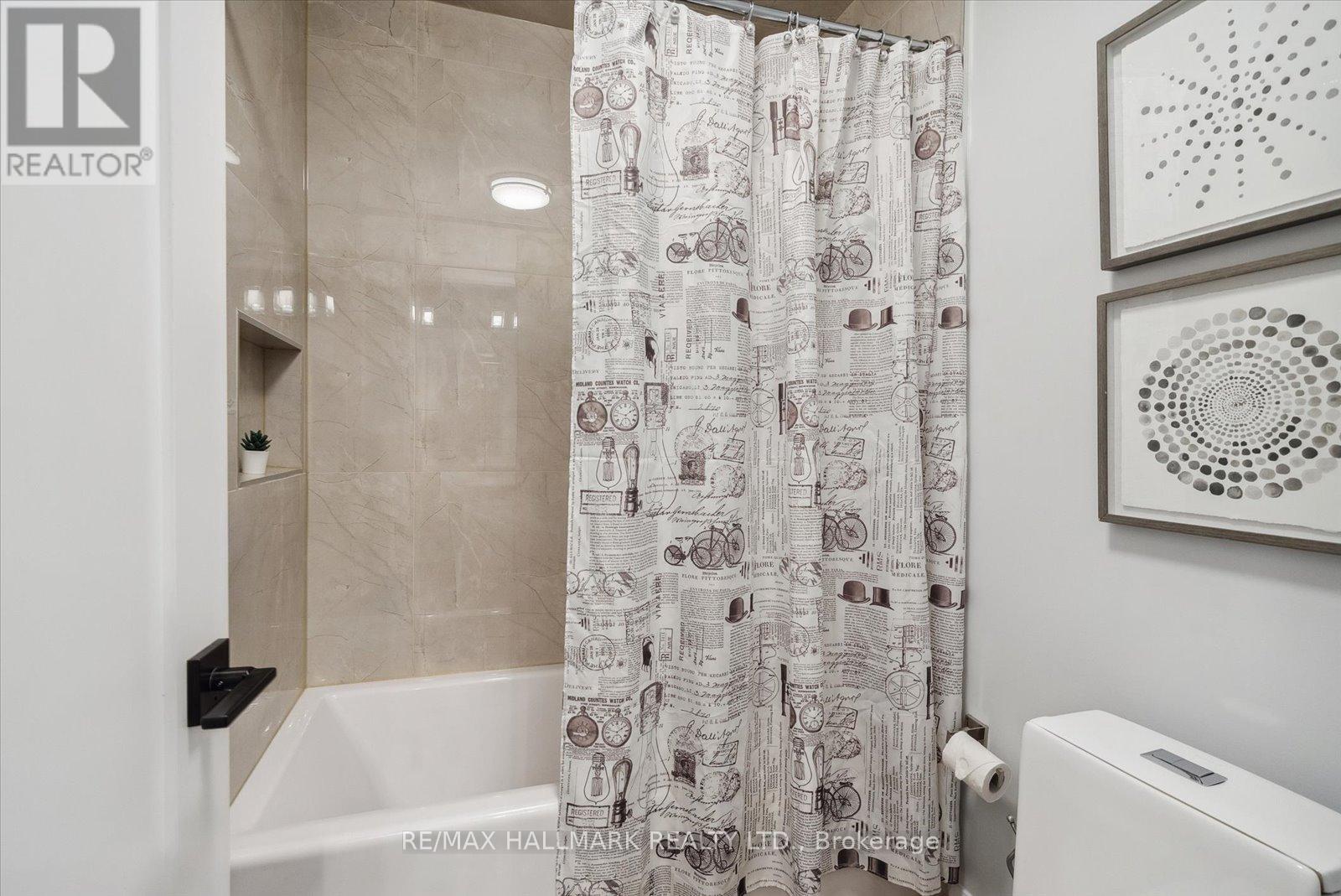36 Brooklawn Avenue Toronto (Cliffcrest), Ontario M1M 2P4
$2,578,000
Elegance and style define this stunning custom Bluffs home. Spanning over 3,000 square feet across the main and upper levels, this residence boasts a bright, open-concept living area with wainscoting, pot lights, and soaring 9-foot ceilings. The modern gourmet kitchen, featuring a waterfall center island, built-in range, and gas cooktop, is perfect for family gatherings. It seamlessly connects to a cozy family room with a gas fireplace, floor-to-ceiling windows, and a walkout to a large deck. A main floor office completes this level.Upstairs, you'll find four generously sized bedrooms, including a private primary retreat with a luxurious ensuite bathroom, porcelain tiles, a skylight, and a spacious walk-in closet with built-ins. A convenient upper-level laundry room and a front balcony add to the appeal.The lower level is designed for entertainment with a large rec room, wet bar, and wall fireplace, ideal for movie nights. An additional rear sitting area, fifth bedroom with a three-piece ensuite, and walkout to a fully landscaped backyard enhance the home's functionality.Perfect for a growing family, this property offers lifestyle and location. Walk to excellent schools, TTC, and the GO station, with easy access to downtown. This home is a must-see! **** EXTRAS **** Google Smart Home and Google Nest Hub, Nest Thermostat, Audio Home Speakers, Outdoor Security Cameras / Hard wired security system. (id:56889)
Property Details
| MLS® Number | E9308692 |
| Property Type | Single Family |
| Community Name | Cliffcrest |
| Parking Space Total | 3 |
| Structure | Deck |
Building
| Bathroom Total | 5 |
| Bedrooms Above Ground | 4 |
| Bedrooms Below Ground | 1 |
| Bedrooms Total | 5 |
| Appliances | Central Vacuum, Oven - Built-in, Garage Door Opener Remote(s), Water Heater, Cooktop, Dishwasher, Dryer, Garage Door Opener, Oven, Refrigerator, Washer, Window Coverings |
| Basement Development | Finished |
| Basement Features | Walk Out |
| Basement Type | N/a (finished) |
| Construction Style Attachment | Detached |
| Cooling Type | Central Air Conditioning |
| Exterior Finish | Brick, Stone |
| Fire Protection | Alarm System |
| Fireplace Present | Yes |
| Fireplace Type | Insert |
| Flooring Type | Hardwood |
| Foundation Type | Poured Concrete |
| Half Bath Total | 1 |
| Heating Fuel | Natural Gas |
| Heating Type | Forced Air |
| Stories Total | 2 |
| Type | House |
| Utility Water | Municipal Water |
Parking
| Attached Garage |
Land
| Acreage | No |
| Landscape Features | Landscaped |
| Sewer | Sanitary Sewer |
| Size Depth | 125 Ft |
| Size Frontage | 40 Ft |
| Size Irregular | 40 X 125 Ft |
| Size Total Text | 40 X 125 Ft |
| Zoning Description | Residential |
Rooms
| Level | Type | Length | Width | Dimensions |
|---|---|---|---|---|
| Second Level | Primary Bedroom | 4.42 m | 5.73 m | 4.42 m x 5.73 m |
| Second Level | Bedroom 2 | 4.05 m | 4.24 m | 4.05 m x 4.24 m |
| Second Level | Bedroom 3 | 4.01 m | 3.44 m | 4.01 m x 3.44 m |
| Second Level | Bedroom 4 | 4.63 m | 3.44 m | 4.63 m x 3.44 m |
| Lower Level | Media | 5.3 m | 4.21 m | 5.3 m x 4.21 m |
| Lower Level | Bedroom 5 | 4.21 m | 3.51 m | 4.21 m x 3.51 m |
| Lower Level | Recreational, Games Room | 8.53 m | 5.18 m | 8.53 m x 5.18 m |
| Main Level | Living Room | 4.3 m | 3.54 m | 4.3 m x 3.54 m |
| Main Level | Dining Room | 4.24 m | 3.54 m | 4.24 m x 3.54 m |
| Main Level | Kitchen | 4.36 m | 4.88 m | 4.36 m x 4.88 m |
| Main Level | Family Room | 4.33 m | 4.36 m | 4.33 m x 4.36 m |
| Main Level | Office | 2.87 m | 2.44 m | 2.87 m x 2.44 m |
https://www.realtor.ca/real-estate/27388694/36-brooklawn-avenue-toronto-cliffcrest-cliffcrest

Salesperson
(416) 699-9292
(416) 524-8773
www.tonymauro.com
https://www.facebook.com/teamtonymauro

2277 Queen Street East
Toronto, Ontario M4E 1G5
(416) 699-9292
(416) 699-8576

Salesperson
(416) 699-9292
www.tonymauro.com
https://www.facebook.com/tonyjennifermaurorealestate/

2277 Queen Street East
Toronto, Ontario M4E 1G5
(416) 699-9292
(416) 699-8576
Interested?
Contact us for more information










































