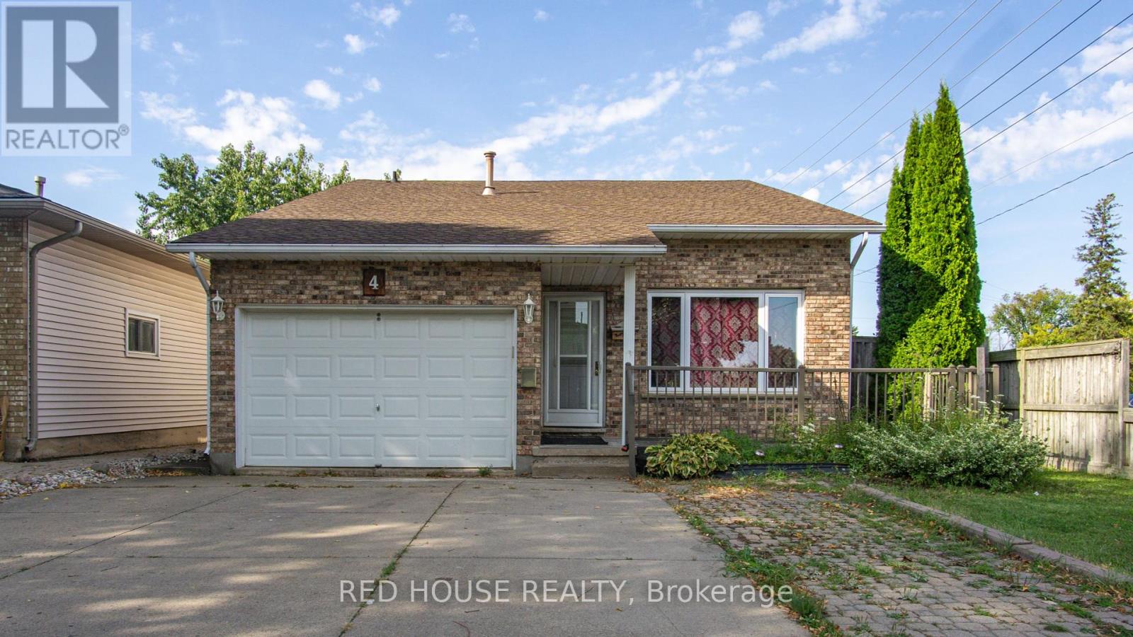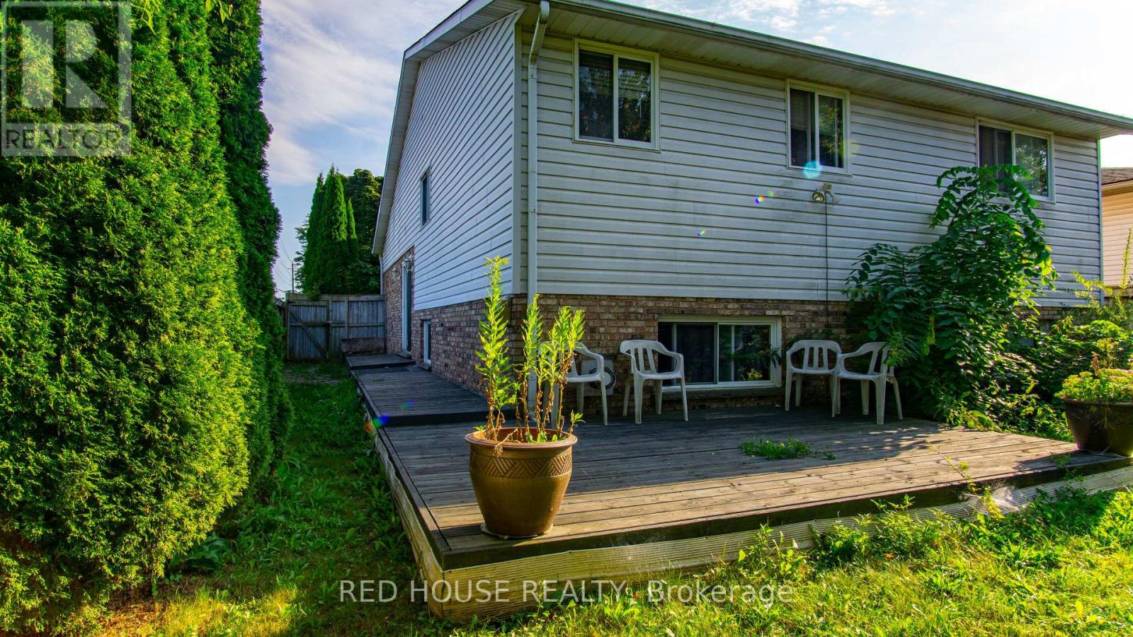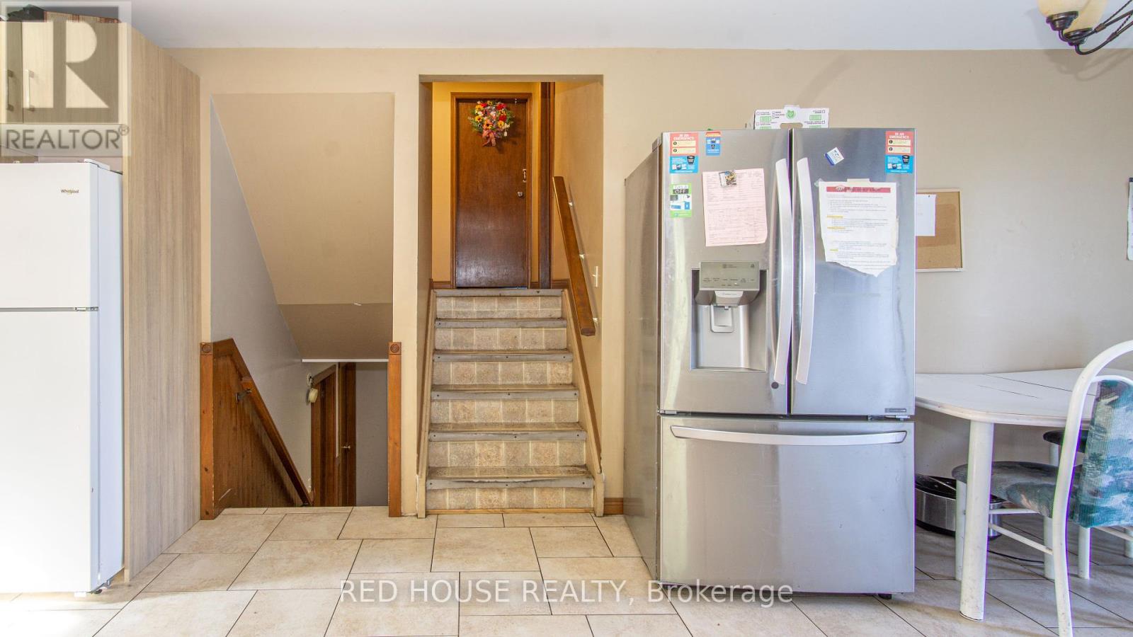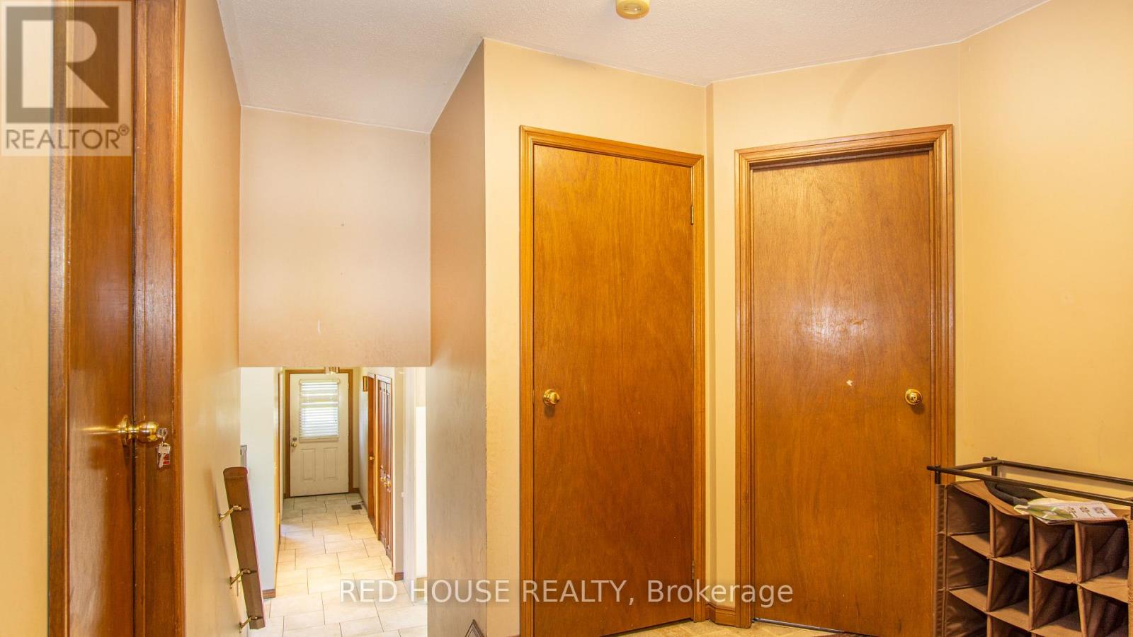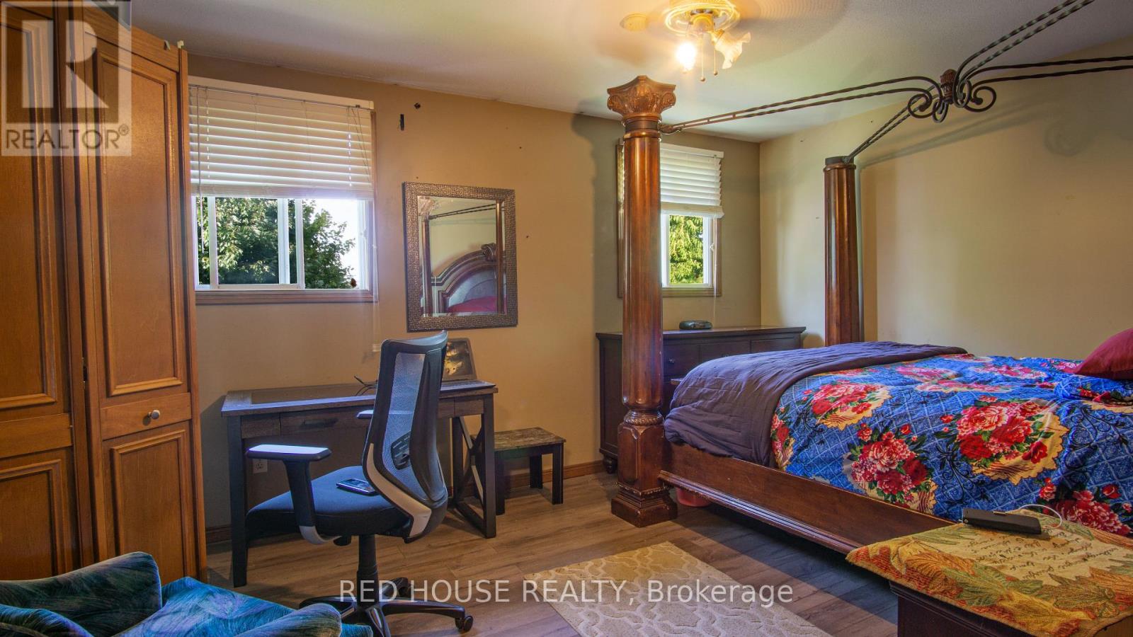4 Eastwood Drive Welland, Ontario L3C 6W3
$648,000
ATTENTION INVESTORS! Discover a fantastic investment opportunity at 4 Eastwood Dr, nestled in the vibrant North Welland, Ontario. This well- maintained 3-level backsplit is perfectly poised for rental income. Steps away from Niagara College. Transit stop conveniently located across the street, close to shopping centres, YMCA, Seaway Mall and minutes to the 406. Designed with 8 rooms that could be rented, making it an ideal choice for student housing or multi-tenant rental. 3 full bathrooms and upgraded kitchens to meet modern standards. Attached garage and ample driveway parking provide added convenience for tenants.Don't miss this chance to add a valuable property to your investment portfolio. **** EXTRAS **** 3 fridges, Stove, hood fan, Dishwasher, all existing light fixtures, garage door opener (id:56889)
Property Details
| MLS® Number | X9301852 |
| Property Type | Single Family |
| Parking Space Total | 4 |
Building
| Bathroom Total | 3 |
| Bedrooms Above Ground | 6 |
| Bedrooms Below Ground | 1 |
| Bedrooms Total | 7 |
| Appliances | Water Heater |
| Basement Development | Finished |
| Basement Type | N/a (finished) |
| Construction Style Attachment | Detached |
| Construction Style Split Level | Backsplit |
| Cooling Type | Central Air Conditioning |
| Exterior Finish | Brick |
| Flooring Type | Laminate, Tile |
| Foundation Type | Unknown |
| Heating Fuel | Natural Gas |
| Heating Type | Forced Air |
| Type | House |
| Utility Water | Municipal Water |
Parking
| Attached Garage |
Land
| Acreage | No |
| Sewer | Sanitary Sewer |
| Size Depth | 100 Ft |
| Size Frontage | 43 Ft ,11 In |
| Size Irregular | 43.99 X 100 Ft |
| Size Total Text | 43.99 X 100 Ft |
Rooms
| Level | Type | Length | Width | Dimensions |
|---|---|---|---|---|
| Second Level | Primary Bedroom | 4.57 m | 3.96 m | 4.57 m x 3.96 m |
| Second Level | Bedroom 2 | 3.96 m | 3.96 m | 3.96 m x 3.96 m |
| Second Level | Bedroom 3 | 3.05 m | 3.05 m | 3.05 m x 3.05 m |
| Basement | Bedroom | 4.5 m | 3.9 m | 4.5 m x 3.9 m |
| Basement | Recreational, Games Room | 3.5 m | 4.01 m | 3.5 m x 4.01 m |
| Lower Level | Bedroom 4 | 3.05 m | 3.05 m | 3.05 m x 3.05 m |
| Lower Level | Bedroom 5 | 3.05 m | 2.74 m | 3.05 m x 2.74 m |
| Lower Level | Bedroom | 2.74 m | 3.2 m | 2.74 m x 3.2 m |
| Main Level | Living Room | 4.57 m | 3.35 m | 4.57 m x 3.35 m |
| Main Level | Kitchen | 3.6 m | 3.96 m | 3.6 m x 3.96 m |
| Main Level | Eating Area | 3.6 m | 3.96 m | 3.6 m x 3.96 m |
https://www.realtor.ca/real-estate/27371689/4-eastwood-drive-welland
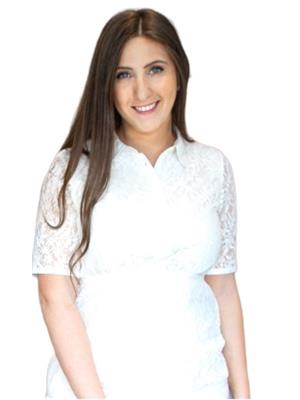
112 Avenue Rd Upper Level
Toronto, Ontario M5R 2H4
(416) 213-2132
(416) 213-2133
www.redhouserealty.ca

112 Avenue Rd Upper Level
Toronto, Ontario M5R 2H4
(416) 213-2132
(416) 213-2133
www.redhouserealty.ca
Interested?
Contact us for more information

