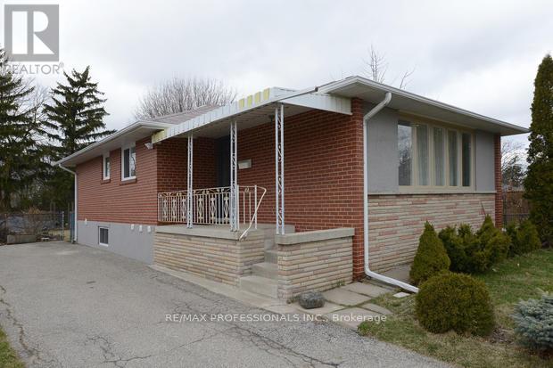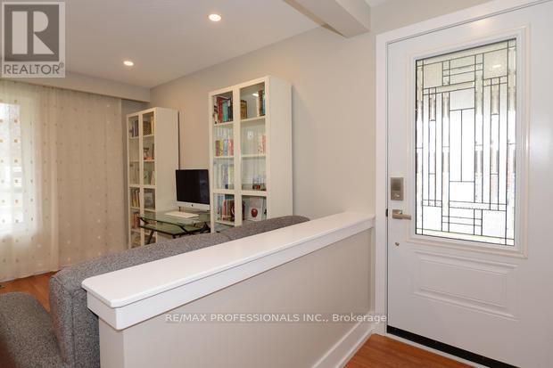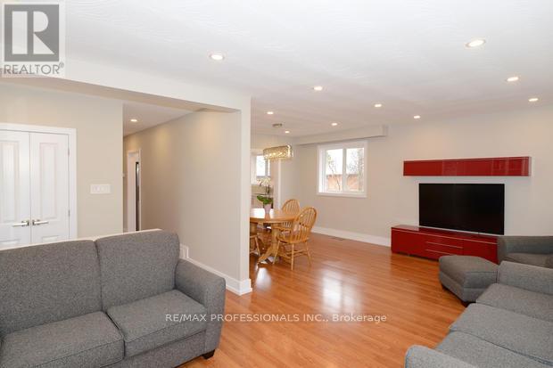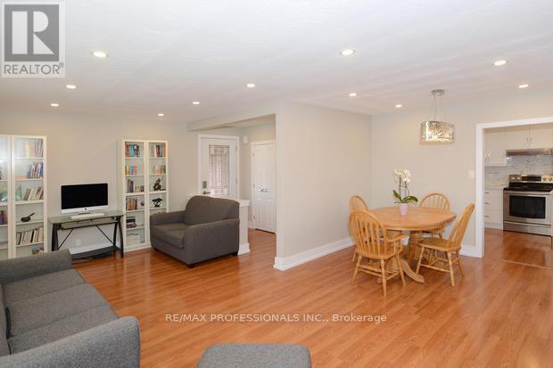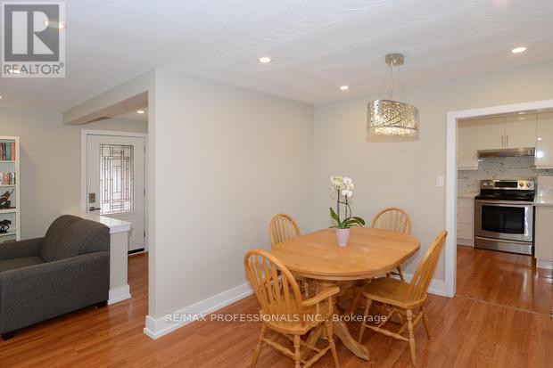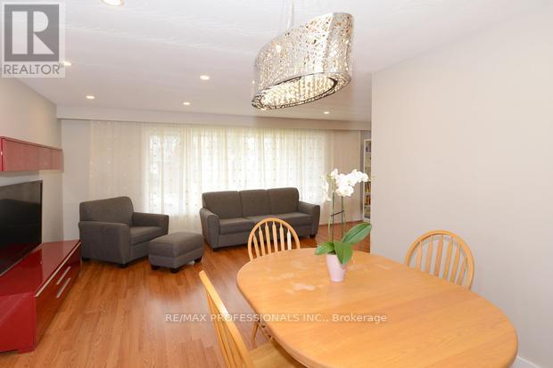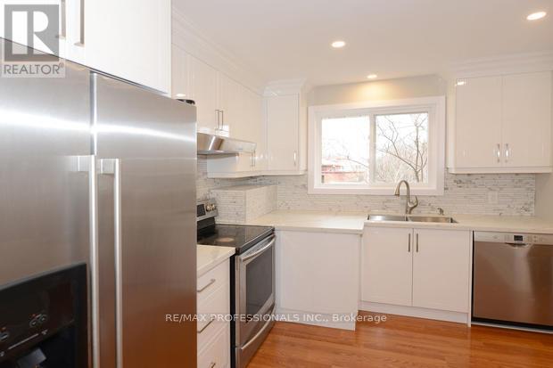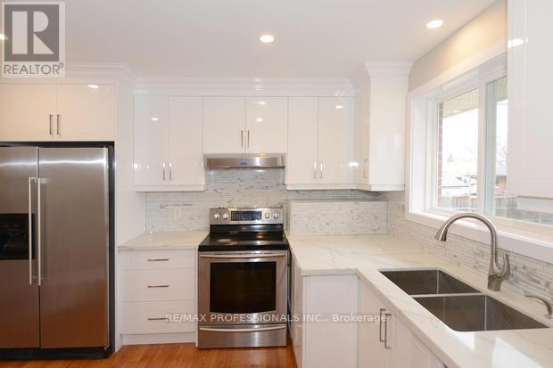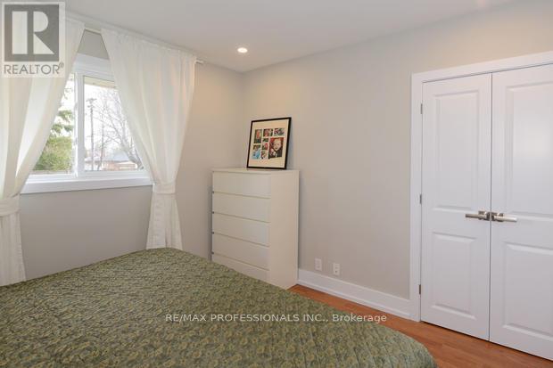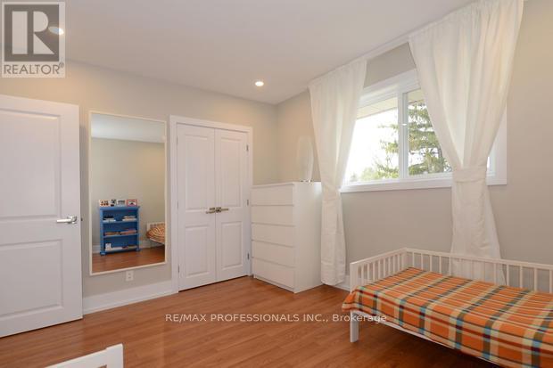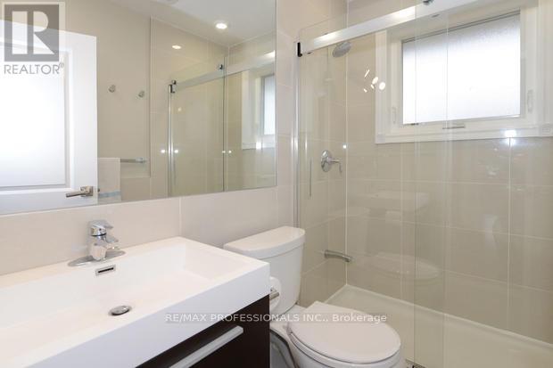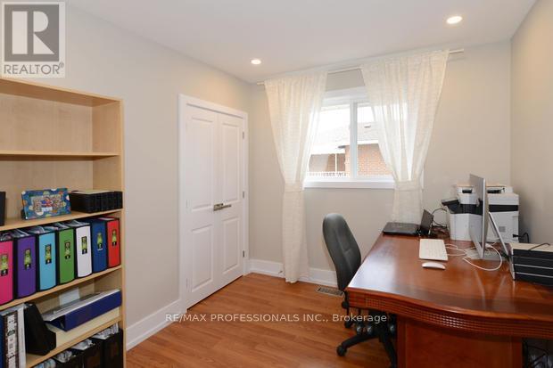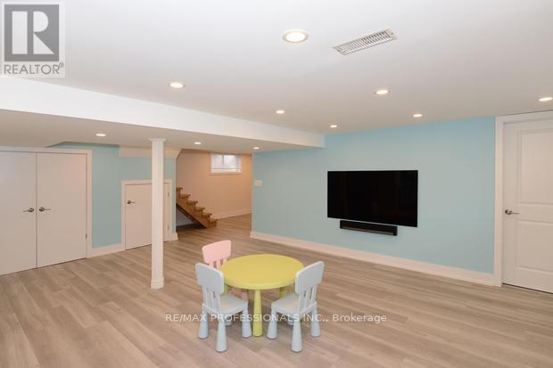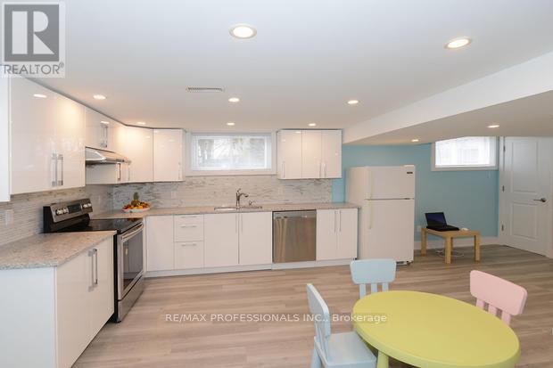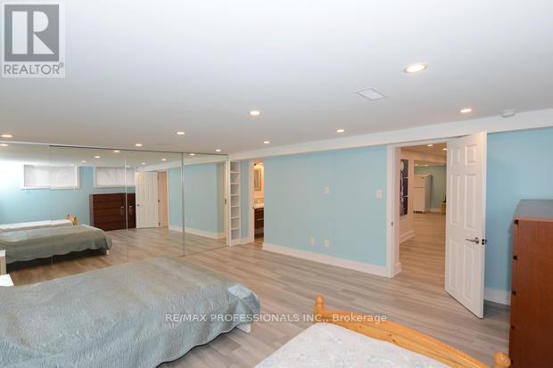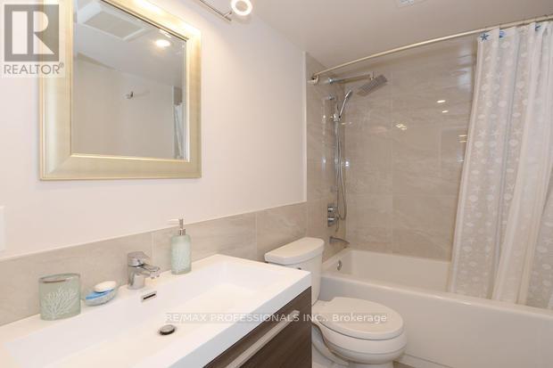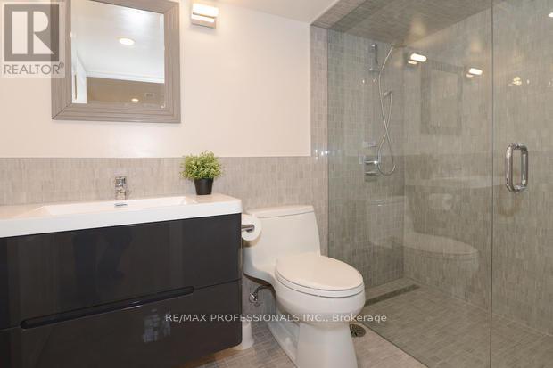4 Thelmere Place Toronto (Willowridge-Martingrove-Richview), Ontario M9R 2B7
4 Bedroom
3 Bathroom
1100 - 1500 sqft
Bungalow
Central Air Conditioning
Forced Air
$4,500 Monthly
Over 2,320 Sf Ft Of Living Space, Fully Furnished Home.3+1 Bedrooms, 3 Renovated Full Bathrooms. Gorgeous Living -Dining Space, Newer Kitchen With Stainless Steel Appliances! L.E.D Pot Lighting, Thermal Windows, Separate Entrance To Renovated 1 Bedroom Basement Apartment Kitchen, Living And Dining Space. **Large Basement Windows Allow For Lots Of Natural Sunlight.** Ideal For Extended Families, 5 Car Parking,! Large Yard! Perfect Outdoor Space. Located In A Fantastic Location Of Etobicoke, Close To All Major Highways, Ttc, Go, Amenities And Great Schools. Quiet Child Safe Street, No Smoking Or Vaping. (id:56889)
Property Details
| MLS® Number | W12576652 |
| Property Type | Single Family |
| Community Name | Willowridge-Martingrove-Richview |
| Amenities Near By | Park, Public Transit, Schools |
| Parking Space Total | 5 |
Building
| Bathroom Total | 3 |
| Bedrooms Above Ground | 3 |
| Bedrooms Below Ground | 1 |
| Bedrooms Total | 4 |
| Appliances | Blinds, Dryer, Furniture, Stove, Washer, Refrigerator |
| Architectural Style | Bungalow |
| Basement Features | Apartment In Basement, Separate Entrance |
| Basement Type | N/a, N/a |
| Construction Style Attachment | Detached |
| Cooling Type | Central Air Conditioning |
| Exterior Finish | Brick |
| Flooring Type | Laminate, Ceramic |
| Foundation Type | Concrete |
| Heating Fuel | Natural Gas |
| Heating Type | Forced Air |
| Stories Total | 1 |
| Size Interior | 1100 - 1500 Sqft |
| Type | House |
| Utility Water | Municipal Water |
Parking
| No Garage |
Land
| Acreage | No |
| Fence Type | Fenced Yard |
| Land Amenities | Park, Public Transit, Schools |
| Sewer | Sanitary Sewer |
| Size Depth | 155 Ft ,2 In |
| Size Frontage | 50 Ft |
| Size Irregular | 50 X 155.2 Ft |
| Size Total Text | 50 X 155.2 Ft |
Rooms
| Level | Type | Length | Width | Dimensions |
|---|---|---|---|---|
| Basement | Living Room | 3.21 m | 3.01 m | 3.21 m x 3.01 m |
| Basement | Bedroom 4 | 3.1 m | 3.01 m | 3.1 m x 3.01 m |
| Basement | Kitchen | 4.21 m | 3.01 m | 4.21 m x 3.01 m |
| Main Level | Dining Room | 3.43 m | 2.41 m | 3.43 m x 2.41 m |
| Main Level | Kitchen | 3.15 m | 2.88 m | 3.15 m x 2.88 m |
| Main Level | Primary Bedroom | 3.68 m | 3.06 m | 3.68 m x 3.06 m |
| Main Level | Bedroom 2 | 3.41 m | 3.06 m | 3.41 m x 3.06 m |
| Main Level | Bedroom 3 | 3.71 m | 3.21 m | 3.71 m x 3.21 m |
| Main Level | Laundry Room | 3.01 m | 2.88 m | 3.01 m x 2.88 m |

JEFF MACKO
Salesperson
(416) 565-3332
(416) 565-3332
www.jeffmacko.com
https://www.facebook.com/JeffMackoSells
Salesperson
(416) 565-3332
(416) 565-3332
www.jeffmacko.com
https://www.facebook.com/JeffMackoSells

RE/MAX PROFESSIONALS INC.
1 East Mall Cres Unit D-3-C
Toronto, Ontario M9B 6G8
1 East Mall Cres Unit D-3-C
Toronto, Ontario M9B 6G8
(416) 232-9000
(416) 232-1281
Interested?
Contact us for more information

