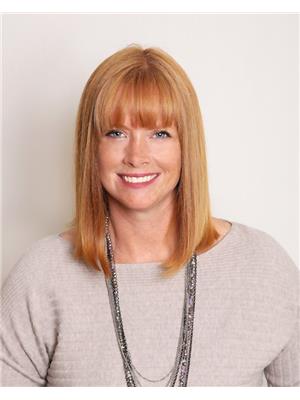40 Birchard Boulevard East Gwillimbury (Mt Albert), Ontario L0G 1M0
$1,045,000
Come discover this incredible family home in the heart of Mount Albert. This 4 bedroom, 4 bathroom home rests on a large lot on a mature street right in the heart of town. Featuring large room full of light, a fully separate main floor family room and finished basement this house feels warm, welcoming and spacious. The back yard is large and private and is ready for you to spend many wonderful sunny days entertaining and relaxing. All of this topped off by a two car garage and spacious driveway! You are not going to want to miss out on this one...book your showing today! (id:56889)
Property Details
| MLS® Number | N12330994 |
| Property Type | Single Family |
| Community Name | Mt Albert |
| Parking Space Total | 6 |
Building
| Bathroom Total | 4 |
| Bedrooms Above Ground | 4 |
| Bedrooms Total | 4 |
| Appliances | Garage Door Opener, Water Heater, Window Coverings |
| Basement Development | Finished |
| Basement Type | N/a (finished) |
| Construction Style Attachment | Detached |
| Cooling Type | Central Air Conditioning |
| Exterior Finish | Brick, Vinyl Siding |
| Flooring Type | Hardwood, Ceramic, Carpeted, Laminate |
| Foundation Type | Concrete |
| Half Bath Total | 1 |
| Heating Fuel | Natural Gas |
| Heating Type | Forced Air |
| Stories Total | 2 |
| Size Interior | 1500 - 2000 Sqft |
| Type | House |
| Utility Water | Municipal Water |
Parking
| Garage |
Land
| Acreage | No |
| Sewer | Sanitary Sewer |
| Size Depth | 135 Ft |
| Size Frontage | 50 Ft ,1 In |
| Size Irregular | 50.1 X 135 Ft ; 139.32 On The South Side |
| Size Total Text | 50.1 X 135 Ft ; 139.32 On The South Side |
Rooms
| Level | Type | Length | Width | Dimensions |
|---|---|---|---|---|
| Second Level | Primary Bedroom | 5.66 m | 3.44 m | 5.66 m x 3.44 m |
| Second Level | Bedroom 2 | 4.22 m | 3.95 m | 4.22 m x 3.95 m |
| Second Level | Bedroom 3 | 3.12 m | 3.1 m | 3.12 m x 3.1 m |
| Second Level | Bedroom 4 | 3.61 m | 3.26 m | 3.61 m x 3.26 m |
| Basement | Recreational, Games Room | 8.75 m | 3.12 m | 8.75 m x 3.12 m |
| Basement | Office | 3.94 m | 2.97 m | 3.94 m x 2.97 m |
| Main Level | Kitchen | 3.89 m | 3.15 m | 3.89 m x 3.15 m |
| Main Level | Laundry Room | 2.8 m | 2.52 m | 2.8 m x 2.52 m |
| Main Level | Dining Room | 3.61 m | 3.28 m | 3.61 m x 3.28 m |
| Main Level | Living Room | 3.3 m | 2.05 m | 3.3 m x 2.05 m |
| Main Level | Family Room | 4.61 m | 3.38 m | 4.61 m x 3.38 m |

Salesperson
(905) 642-0001
www.thedonerteam.com
https://www.facebook.com/TheDonerTeam
https://twitter.com/thedonerteam
ca.linkedin.com/in/rebeccadoner/

6311 Main Street
Stouffville, Ontario L4A 1G5
(905) 642-0001
(905) 640-3330
https://leadingedgerealty.c21.ca

6311 Main Street
Stouffville, Ontario L4A 1G5
(905) 642-0001
(905) 640-3330
https://leadingedgerealty.c21.ca
Interested?
Contact us for more information





































