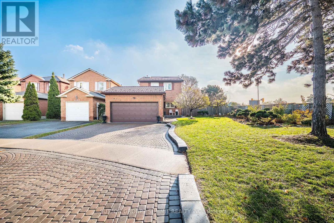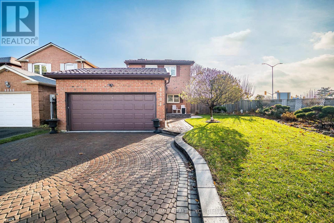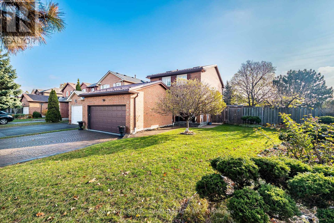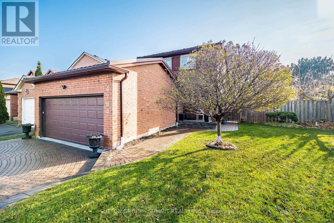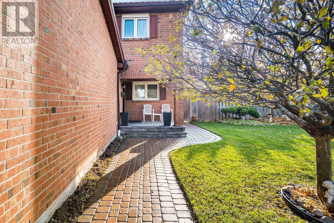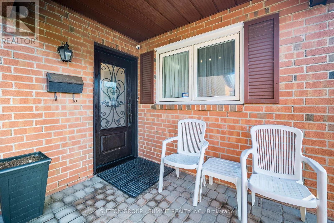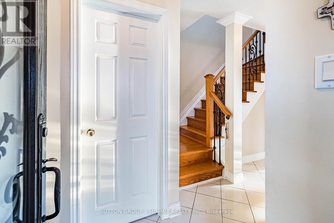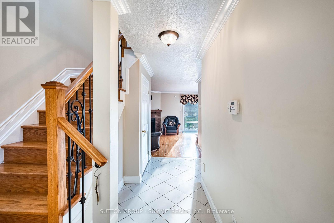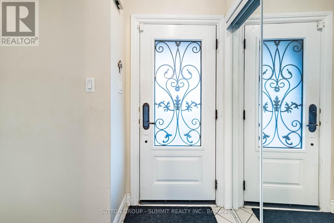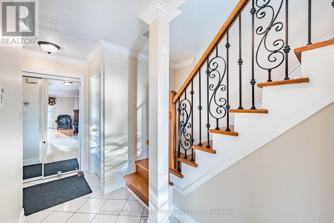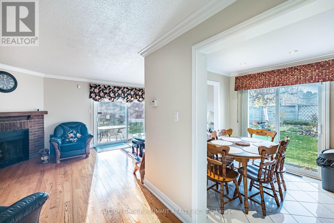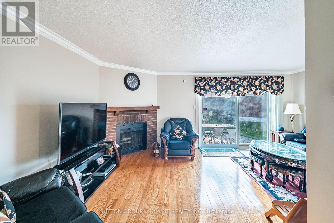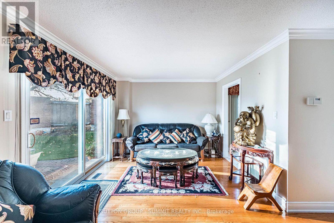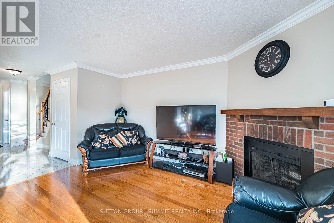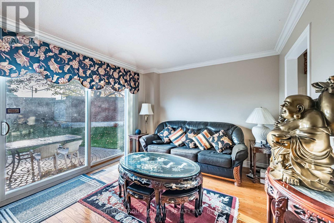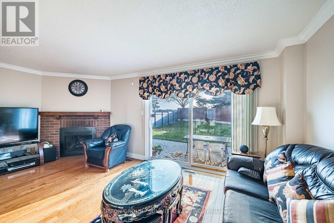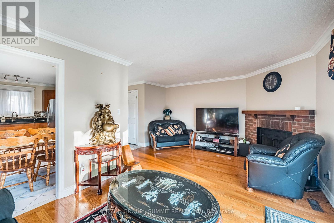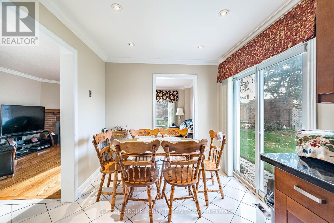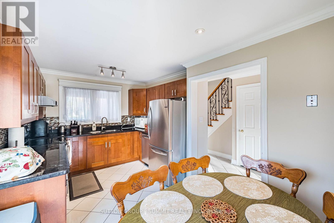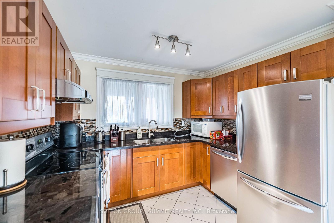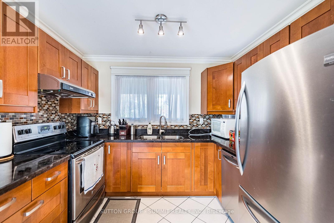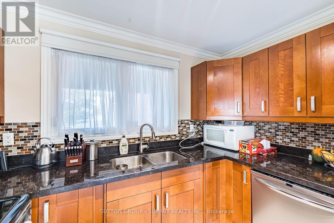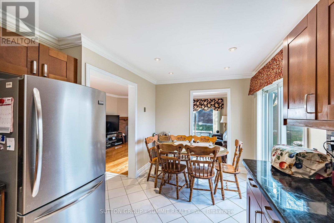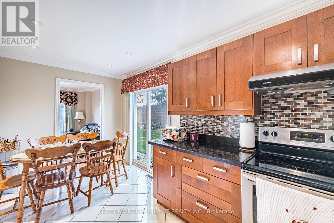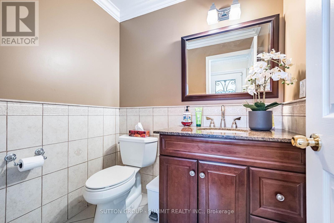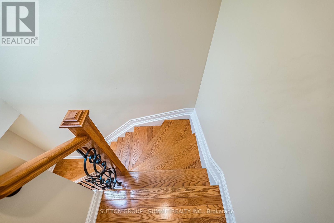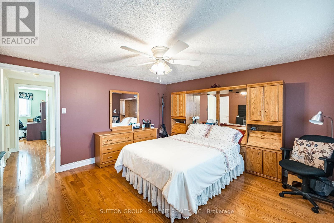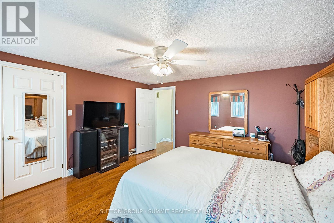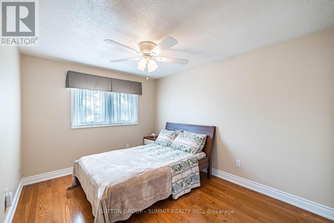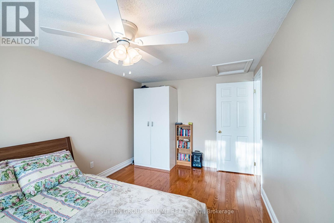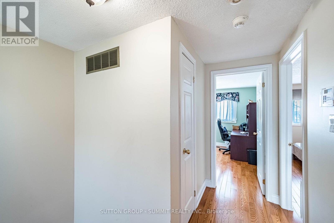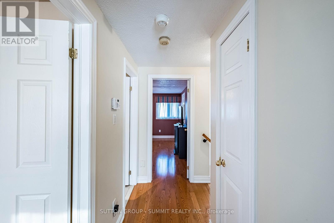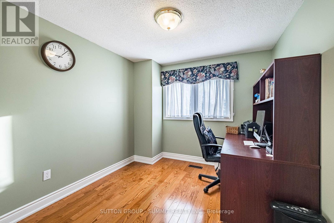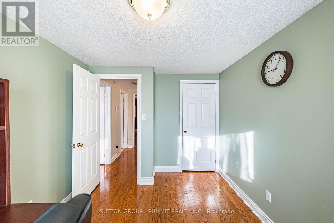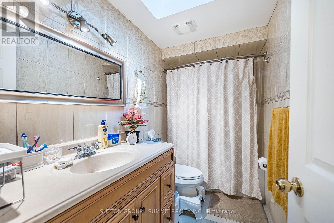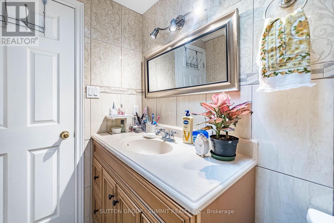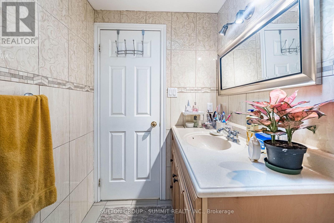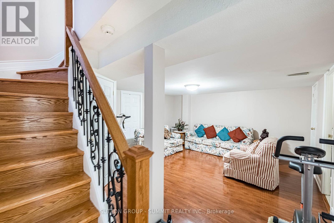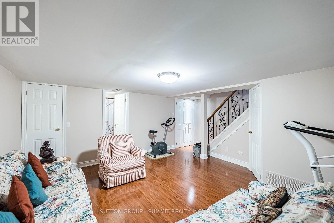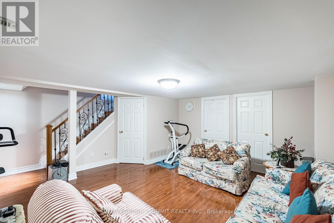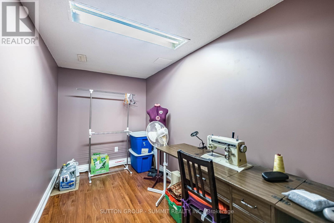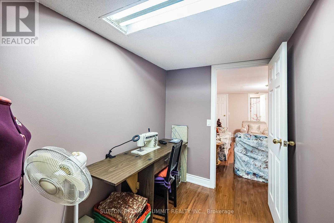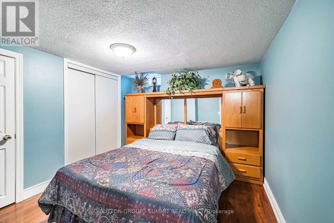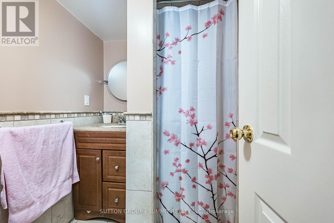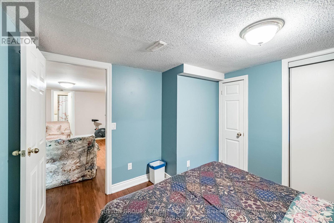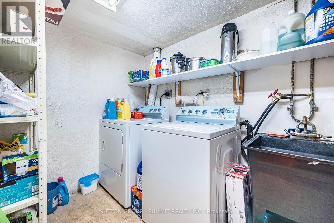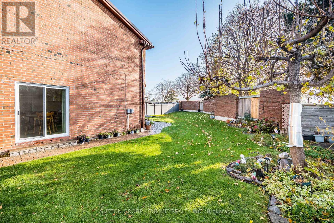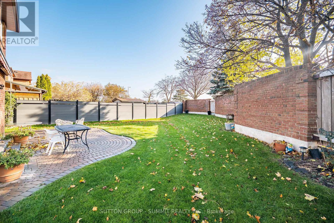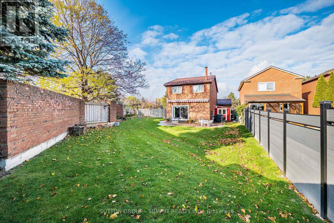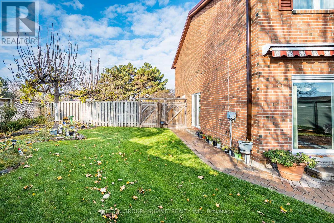4284 Sawmill Valley Drive Mississauga (Erin Mills), Ontario L5L 3M9
3 Bedroom
3 Bathroom
1100 - 1500 sqft
Fireplace
Central Air Conditioning
Forced Air
Landscaped
$1,239,999
Welcome to 4284 Sawmill Valley...Spacious detached two story home with huge landscaped lot the pride and joy of the owners..Features lifetime metal roof 2 skylights newer windows, and sliding doors. Hardwood floors with upgraded kitchen ..Interlocking walkway and driveway, newer fence, garden shed ....Well taken care of home pride of many years of living in this home and area...A MUST SEE .... (id:56889)
Property Details
| MLS® Number | W12576386 |
| Property Type | Single Family |
| Community Name | Erin Mills |
| Amenities Near By | Hospital, Park, Public Transit, Schools |
| Community Features | Community Centre |
| Features | Flat Site, In-law Suite |
| Parking Space Total | 6 |
| Structure | Shed |
Building
| Bathroom Total | 3 |
| Bedrooms Above Ground | 3 |
| Bedrooms Total | 3 |
| Age | 31 To 50 Years |
| Amenities | Fireplace(s) |
| Appliances | Garage Door Opener Remote(s), Water Heater, Water Meter, Dishwasher, Dryer, Garage Door Opener, Stove, Washer, Window Coverings, Refrigerator |
| Basement Development | Finished |
| Basement Type | N/a (finished) |
| Construction Style Attachment | Detached |
| Cooling Type | Central Air Conditioning |
| Exterior Finish | Brick |
| Fire Protection | Alarm System, Monitored Alarm |
| Fireplace Present | Yes |
| Fireplace Total | 1 |
| Flooring Type | Hardwood, Ceramic, Laminate |
| Foundation Type | Concrete |
| Half Bath Total | 1 |
| Heating Fuel | Natural Gas |
| Heating Type | Forced Air |
| Stories Total | 2 |
| Size Interior | 1100 - 1500 Sqft |
| Type | House |
| Utility Water | Municipal Water |
Parking
| Attached Garage | |
| Garage |
Land
| Acreage | No |
| Fence Type | Fully Fenced, Fenced Yard |
| Land Amenities | Hospital, Park, Public Transit, Schools |
| Landscape Features | Landscaped |
| Sewer | Sanitary Sewer |
| Size Depth | 142 Ft ,2 In |
| Size Frontage | 67 Ft ,2 In |
| Size Irregular | 67.2 X 142.2 Ft |
| Size Total Text | 67.2 X 142.2 Ft |
Rooms
| Level | Type | Length | Width | Dimensions |
|---|---|---|---|---|
| Second Level | Primary Bedroom | 4.6 m | 4.6 m | 4.6 m x 4.6 m |
| Second Level | Bedroom 2 | 3.9 m | 4.6 m | 3.9 m x 4.6 m |
| Second Level | Bedroom 3 | 3 m | 3.9 m | 3 m x 3.9 m |
| Basement | Recreational, Games Room | 5.28 m | 5.9 m | 5.28 m x 5.9 m |
| Basement | Bedroom | 2.6 m | 3.6 m | 2.6 m x 3.6 m |
| Basement | Playroom | 2 m | 3.6 m | 2 m x 3.6 m |
| Main Level | Living Room | 5.28 m | 5.9 m | 5.28 m x 5.9 m |
| Main Level | Kitchen | 3.16 m | 3.26 m | 3.16 m x 3.26 m |
| Main Level | Eating Area | 3.16 m | 3.26 m | 3.16 m x 3.26 m |
Utilities
| Cable | Installed |
| Electricity | Installed |
| Sewer | Installed |


SUTTON GROUP - SUMMIT REALTY INC.
33 Pearl Street #100
Mississauga, Ontario L5M 1X1
33 Pearl Street #100
Mississauga, Ontario L5M 1X1
(905) 897-9555
(905) 897-9610
Interested?
Contact us for more information

