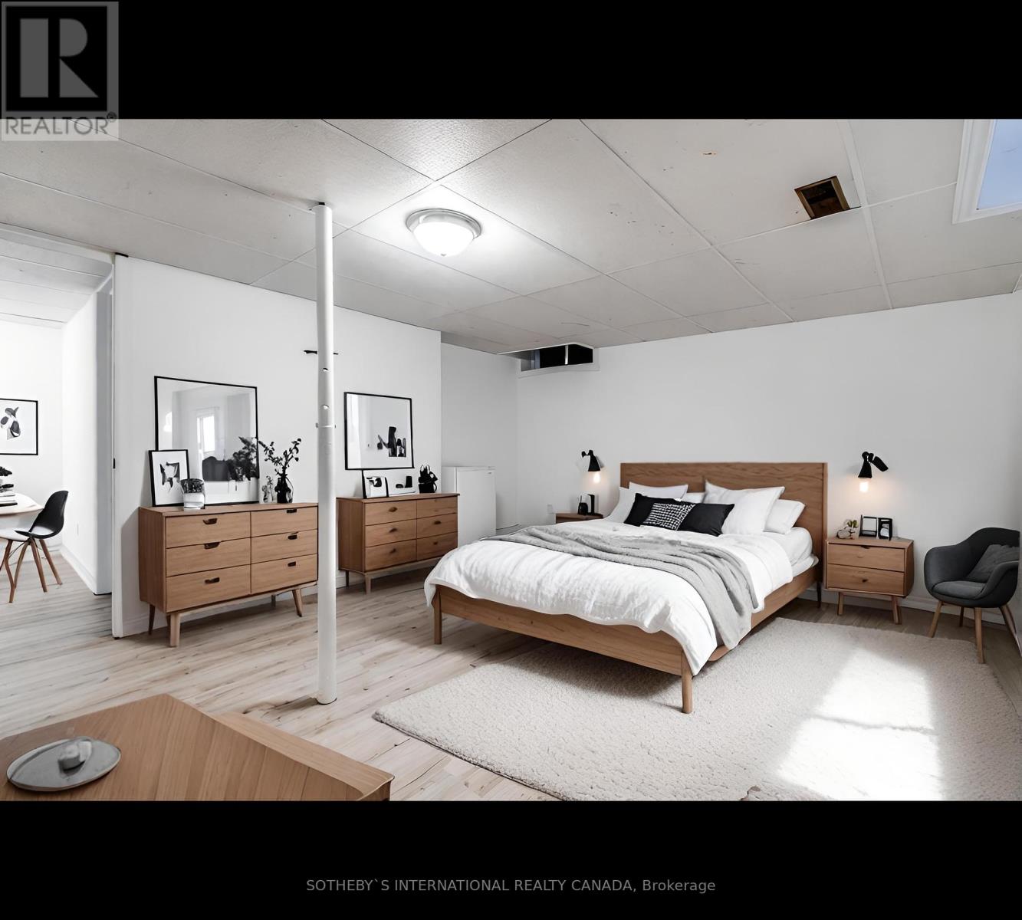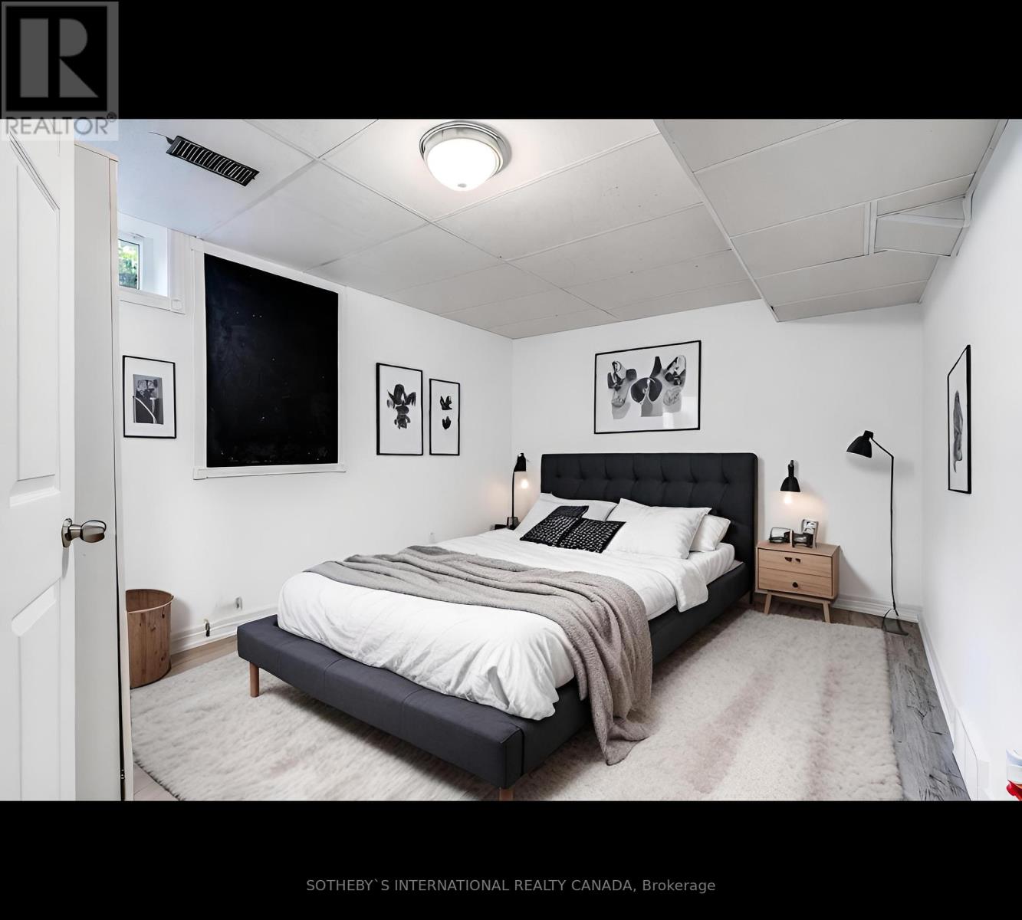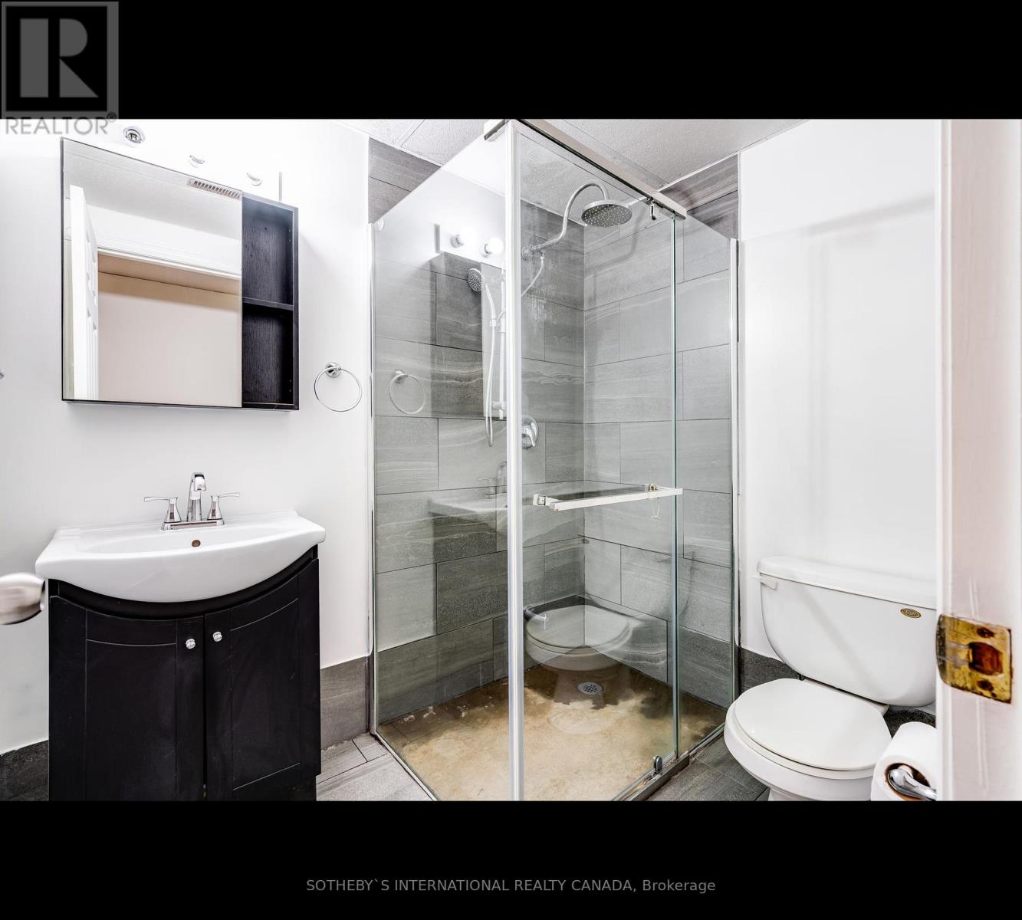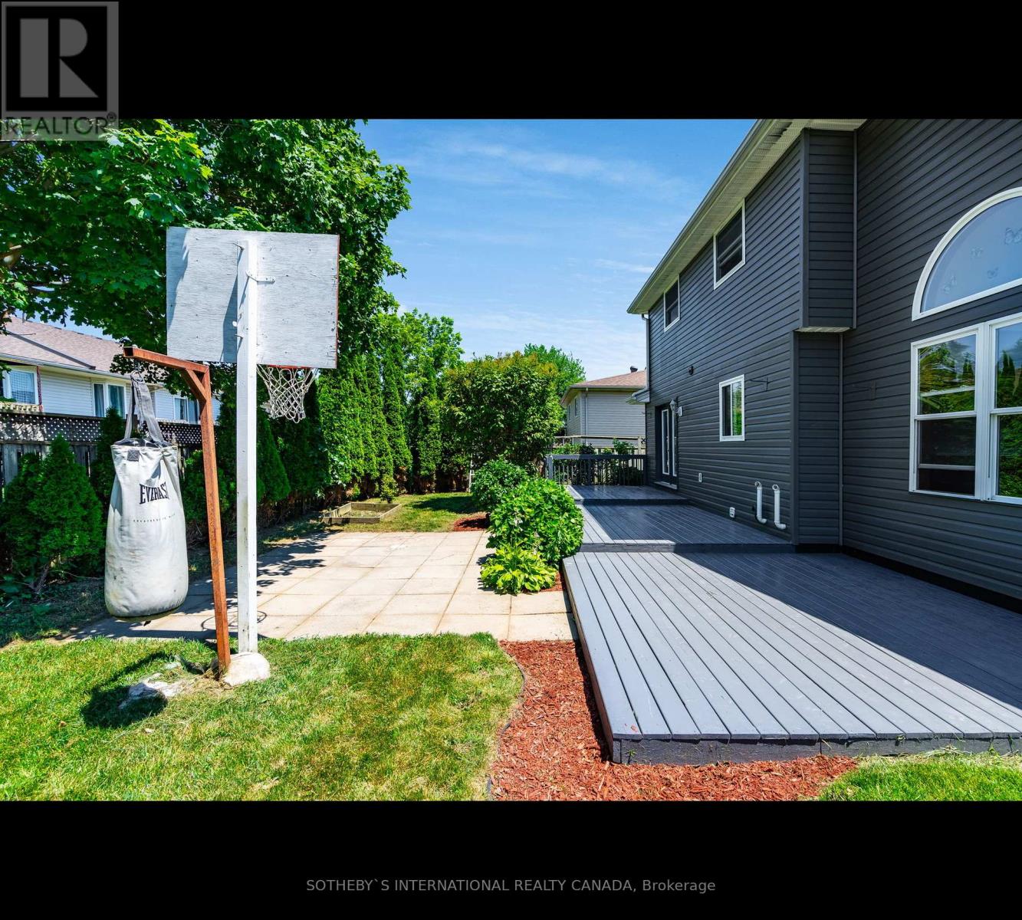43 Eastgrove Crescent Leamington, Ontario N8H 5J7
$699,000
Spacious Family Home in Desirable Location! This beautiful 2-storey home, nestled on a quiet cul-de-sac, offers ample space for families and investors alike. With 6 bedrooms and 4 bathrooms, including a finished basement, there's room for everyone to spreadout and enjoy. **Key Features:** Generous Living Space: 1,557 sq ft of living space, providing comfortable and functional living areas. Main Floor Living: Enjoy a cozy family room with a fireplace, a well-appointed kitchen, and a dining room that opens onto a large sundeck and a spacious, pie-shaped, fenced backyard. Upstairs Retreat: Two good-sized bedrooms and a generously sized master bedroom offer privacy and comfort. The upper bathroom is remarkably spacious. Finished Basement:The full finished basement provides an additional family room and bedroom with its own ensuite bathroom, expanding your living space even further.Outdoor Oasis: A sprinkler system and beautifully landscaped grounds create a serene and welcoming outdoor. >>>> Open house: Saturday June 10 1:00 - 4:00 pm <<<<< **** EXTRAS **** Garage has been converted to a 1 bedroom in-law suite: Kitchen, Living room, bedroom and 4pc bathroom. (id:56889)
Property Details
| MLS® Number | X8485214 |
| Property Type | Single Family |
| Community Name | Leamington |
| Amenities Near By | Hospital, Park, Schools |
| Community Features | School Bus |
| Features | In-law Suite |
| Parking Space Total | 6 |
| Pool Type | Above Ground Pool |
Building
| Bathroom Total | 4 |
| Bedrooms Above Ground | 4 |
| Bedrooms Below Ground | 2 |
| Bedrooms Total | 6 |
| Appliances | Dishwasher, Dryer, Refrigerator, Stove, Washer |
| Basement Development | Finished |
| Basement Type | N/a (finished) |
| Construction Style Attachment | Detached |
| Cooling Type | Central Air Conditioning |
| Exterior Finish | Aluminum Siding, Brick |
| Fireplace Present | Yes |
| Flooring Type | Hardwood |
| Foundation Type | Unknown |
| Heating Fuel | Natural Gas |
| Heating Type | Forced Air |
| Stories Total | 2 |
| Type | House |
| Utility Water | Municipal Water |
Land
| Acreage | No |
| Land Amenities | Hospital, Park, Schools |
| Sewer | Sanitary Sewer |
| Size Depth | 129 Ft |
| Size Frontage | 46 Ft |
| Size Irregular | 46.71 X 129.97 Ft ; Pt Lt 9 Con 1 Mersea (leamington) Irreg. |
| Size Total Text | 46.71 X 129.97 Ft ; Pt Lt 9 Con 1 Mersea (leamington) Irreg. |
Rooms
| Level | Type | Length | Width | Dimensions |
|---|---|---|---|---|
| Second Level | Primary Bedroom | 3.57 m | 5.64 m | 3.57 m x 5.64 m |
| Second Level | Bedroom 2 | 2.74 m | 3.55 m | 2.74 m x 3.55 m |
| Second Level | Bedroom 3 | 2.74 m | 2.84 m | 2.74 m x 2.84 m |
| Basement | Recreational, Games Room | Measurements not available | ||
| Basement | Bedroom | Measurements not available | ||
| Basement | Laundry Room | Measurements not available | ||
| Main Level | Family Room | 3.65 m | 6 m | 3.65 m x 6 m |
| Main Level | Dining Room | Measurements not available | ||
| Main Level | Kitchen | 2.1 m | 3 m | 2.1 m x 3 m |
| Main Level | Bedroom 4 | 2.74 m | 4.57 m | 2.74 m x 4.57 m |
https://www.realtor.ca/real-estate/27100913/43-eastgrove-crescent-leamington-leamington
Salesperson
(416) 960-9995

1867 Yonge Street Ste 100
Toronto, Ontario M4S 1Y5
(416) 960-9995
(416) 960-3222
www.sothebysrealty.ca
Interested?
Contact us for more information




























