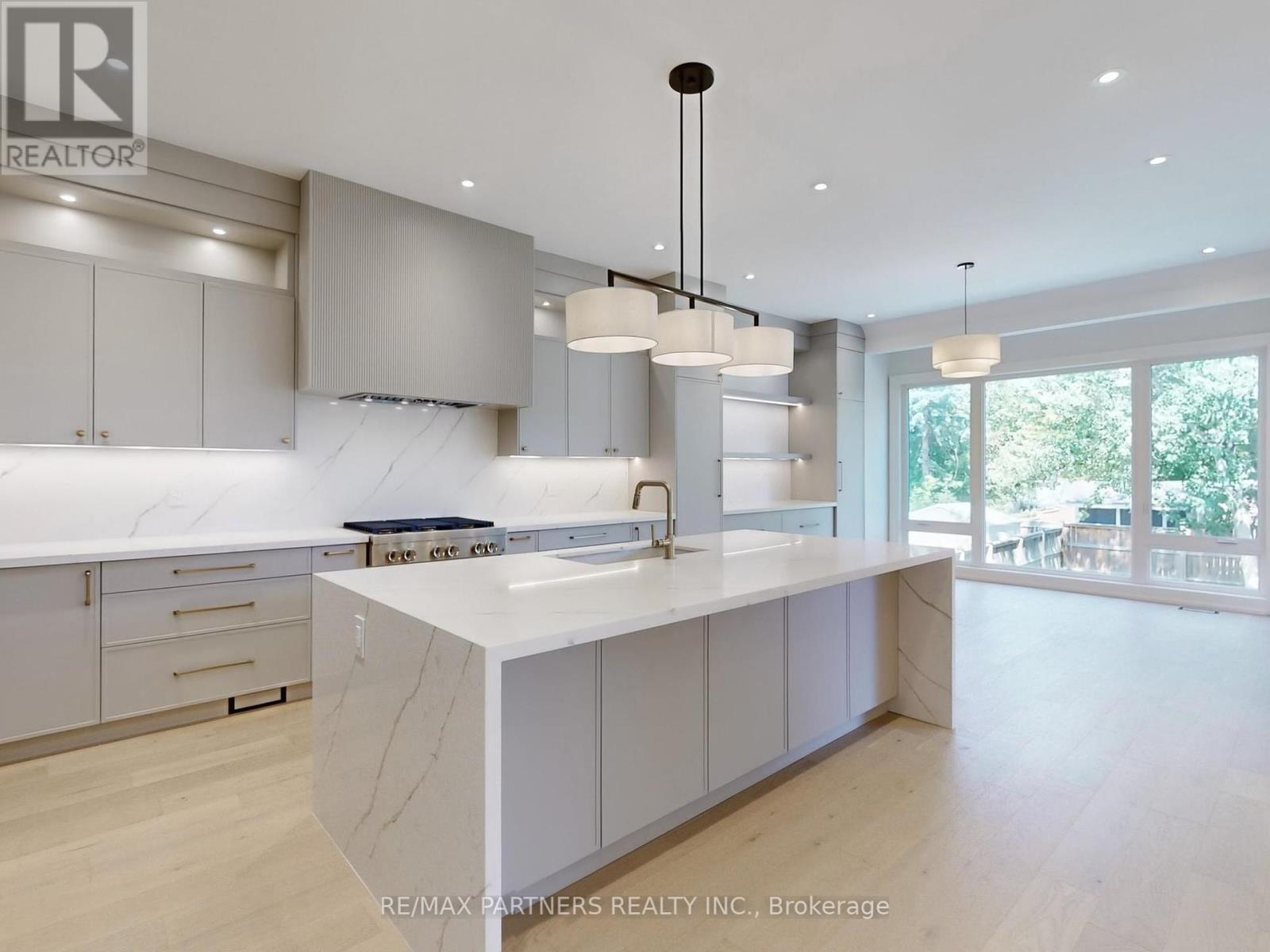45 Drynoch Avenue Richmond Hill (Oak Ridges Lake Wilcox), Ontario L4E 3E7
$3,388,000
Beautiful Custom Build Home! Min from picturesque Lake Wilcox! This Exquisite, Never-Live-In home is nestled on a serene court *Impressive 50 Ft Frontage. Over 6,000 Sq Ft Of Luxurious living space. Modern Design. Professional Finished Basement completed with walk-up & Soaring 9 Ft ceilings *Step inside to discover a bright, open concept layout *Accentuated by a skylight that floods the space with natural light *The main floor features a custom kitchen, complete with a fluted hood and Elegant finishes *The Master suite is a true retreat, featuring a lavish 5-piece ensuite, a Custom walk-in closet, Recessed lighting, cozy fireplace, and W/O balcony to savor the tranquility of your surroundings *Each additional bedroom boasts its own W/I Closet and ensuite *2nd floor laundry. (id:56889)
Open House
This property has open houses!
2:00 pm
Ends at:4:00 pm
Property Details
| MLS® Number | N12303365 |
| Property Type | Single Family |
| Community Name | Oak Ridges Lake Wilcox |
| Amenities Near By | Park, Public Transit, Schools |
| Community Features | School Bus |
| Parking Space Total | 6 |
Building
| Bathroom Total | 5 |
| Bedrooms Above Ground | 4 |
| Bedrooms Total | 4 |
| Age | New Building |
| Appliances | Dishwasher, Dryer, Stove, Washer, Refrigerator |
| Basement Development | Finished |
| Basement Type | N/a (finished) |
| Construction Style Attachment | Detached |
| Cooling Type | Central Air Conditioning |
| Exterior Finish | Brick, Stone |
| Fireplace Present | Yes |
| Flooring Type | Hardwood |
| Foundation Type | Unknown |
| Half Bath Total | 1 |
| Heating Fuel | Natural Gas |
| Heating Type | Forced Air |
| Stories Total | 2 |
| Size Interior | 3500 - 5000 Sqft |
| Type | House |
| Utility Water | Municipal Water |
Parking
| Garage |
Land
| Acreage | No |
| Land Amenities | Park, Public Transit, Schools |
| Sewer | Sanitary Sewer |
| Size Depth | 152 Ft |
| Size Frontage | 50 Ft |
| Size Irregular | 50 X 152 Ft |
| Size Total Text | 50 X 152 Ft |
| Surface Water | Lake/pond |
Rooms
| Level | Type | Length | Width | Dimensions |
|---|---|---|---|---|
| Second Level | Bedroom 2 | 5.79 m | 4.26 m | 5.79 m x 4.26 m |
| Second Level | Bedroom 3 | 3.96 m | 5.58 m | 3.96 m x 5.58 m |
| Second Level | Bedroom 4 | 4.11 m | 3.96 m | 4.11 m x 3.96 m |
| Second Level | Primary Bedroom | 7.31 m | 4.26 m | 7.31 m x 4.26 m |
| Main Level | Kitchen | 3.75 m | 5.02 m | 3.75 m x 5.02 m |
| Main Level | Eating Area | 4.87 m | 3.96 m | 4.87 m x 3.96 m |
| Main Level | Great Room | 7.77 m | 4.26 m | 7.77 m x 4.26 m |
| Main Level | Dining Room | 5.58 m | 4.87 m | 5.58 m x 4.87 m |
| Main Level | Office | 3.04 m | 3.65 m | 3.04 m x 3.65 m |
| In Between | Loft | 3.35 m | 3.35 m | 3.35 m x 3.35 m |


550 Highway 7 East Unit 103
Richmond Hill, Ontario L4B 3Z4
(905) 707-1882
(888) 300-9688


550 Highway 7 East Unit 103
Richmond Hill, Ontario L4B 3Z4
(905) 707-1882
(888) 300-9688
Interested?
Contact us for more information




















































