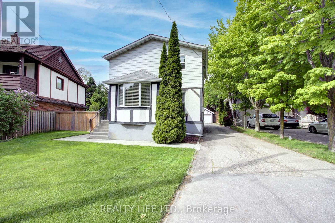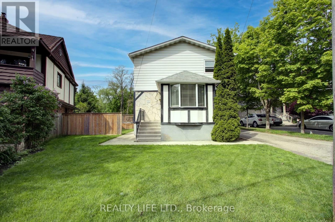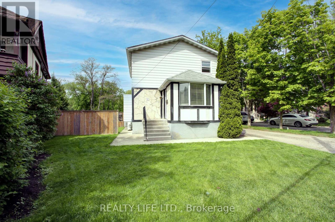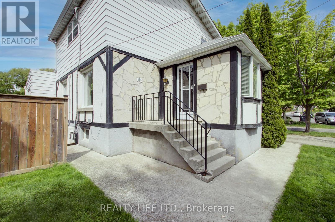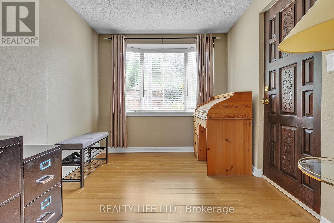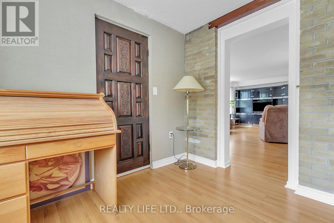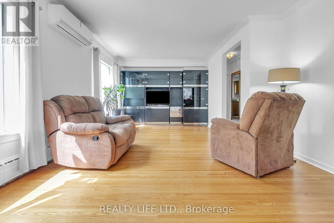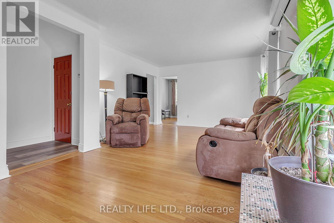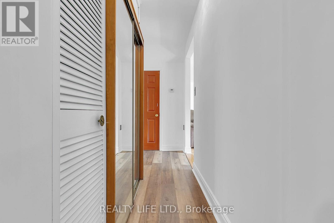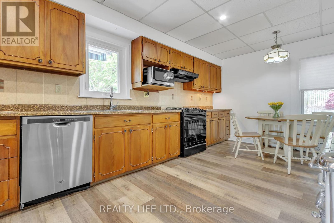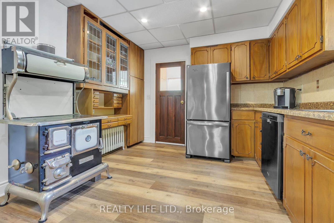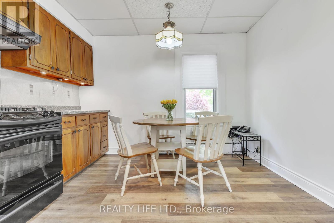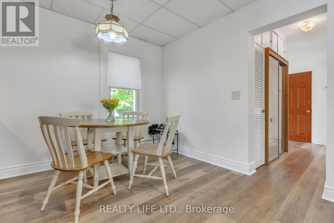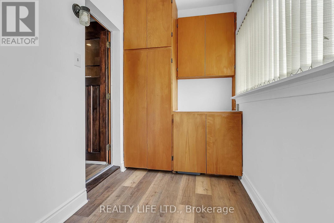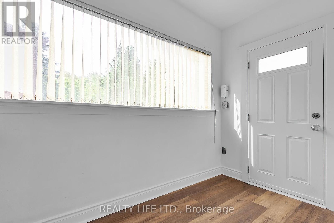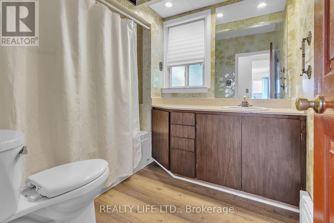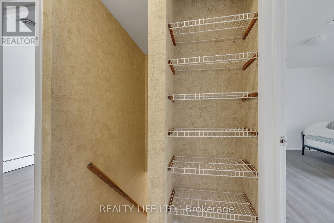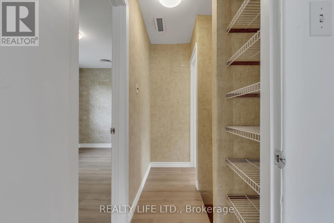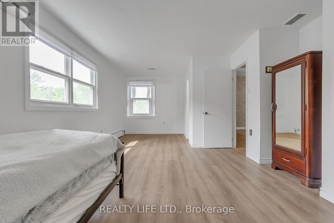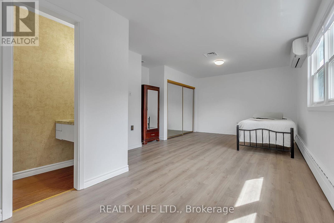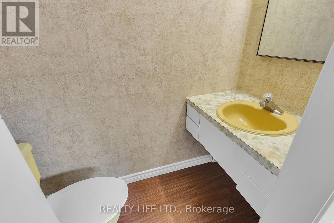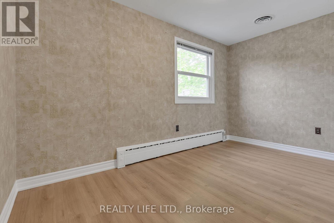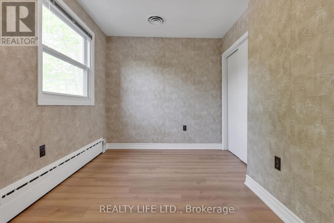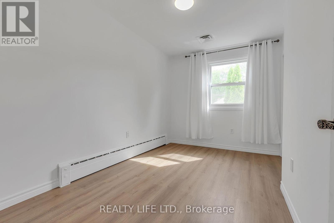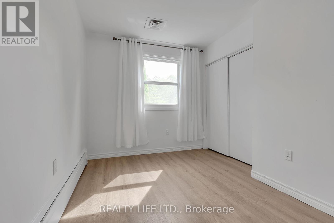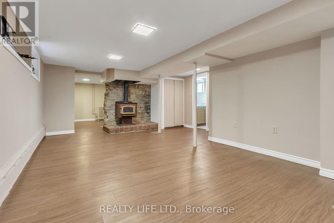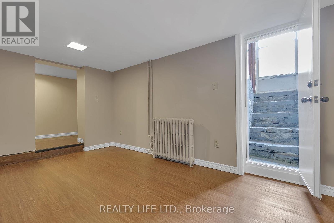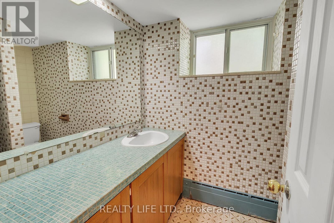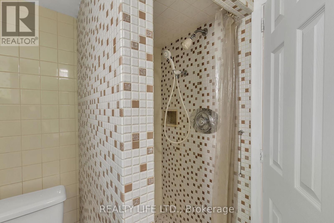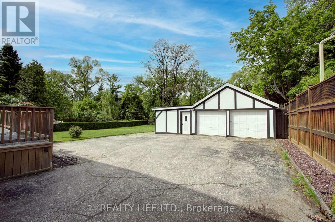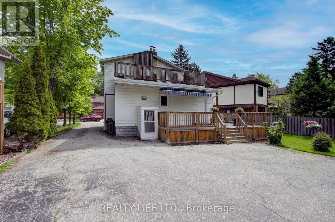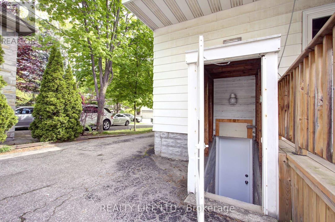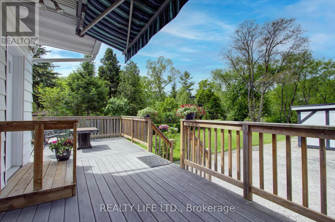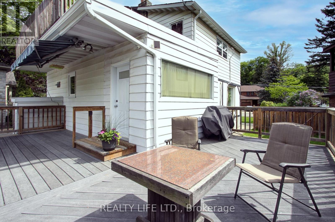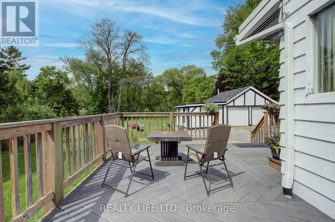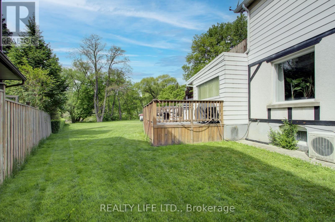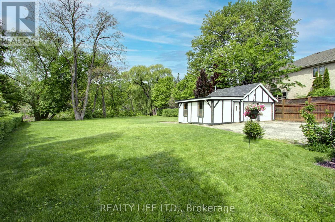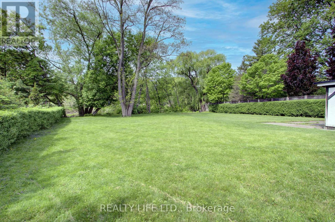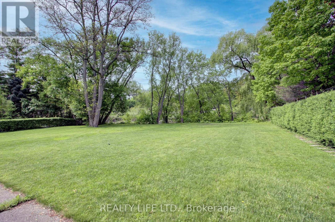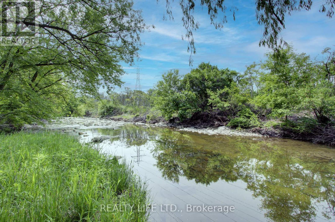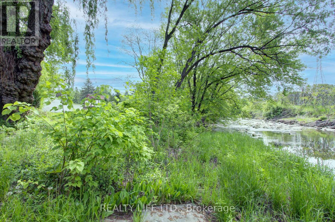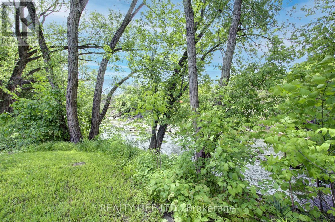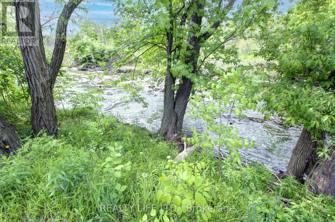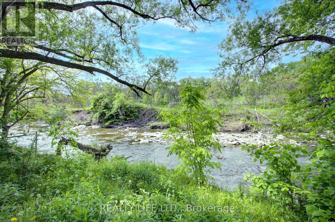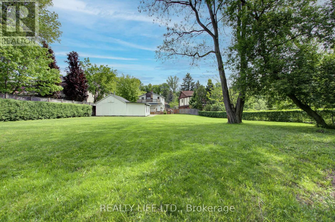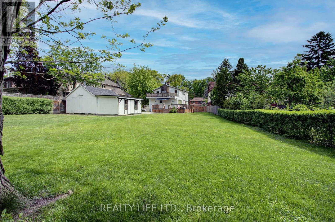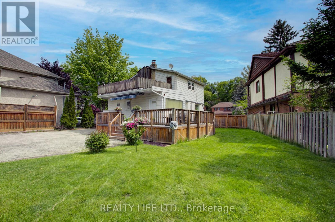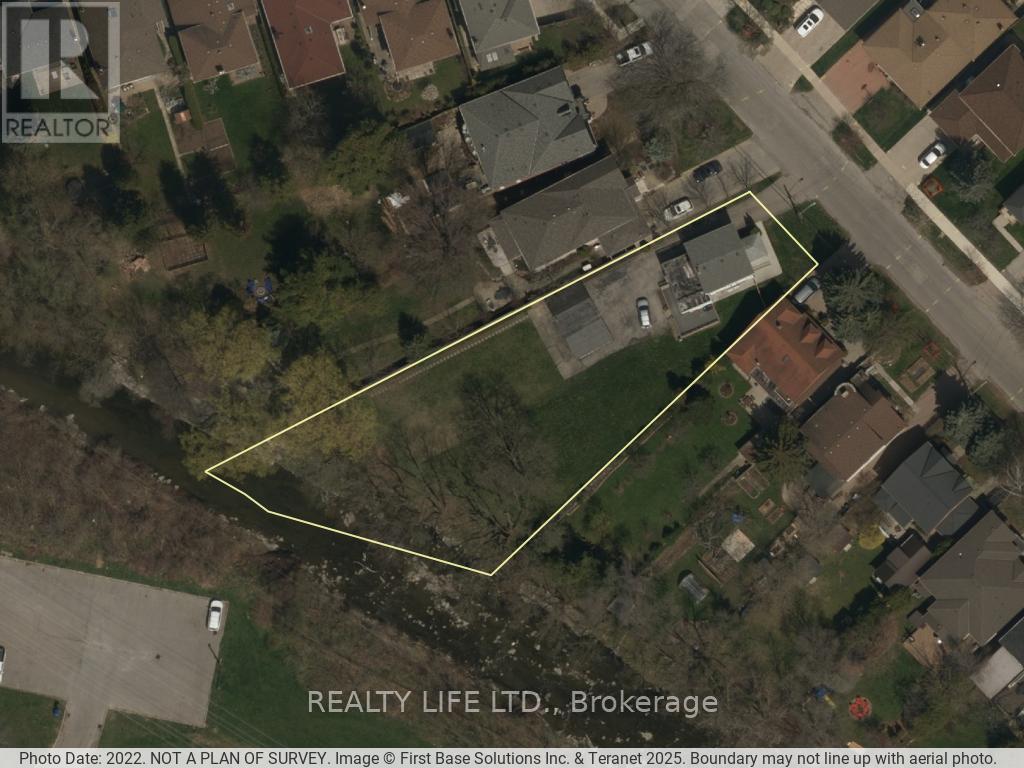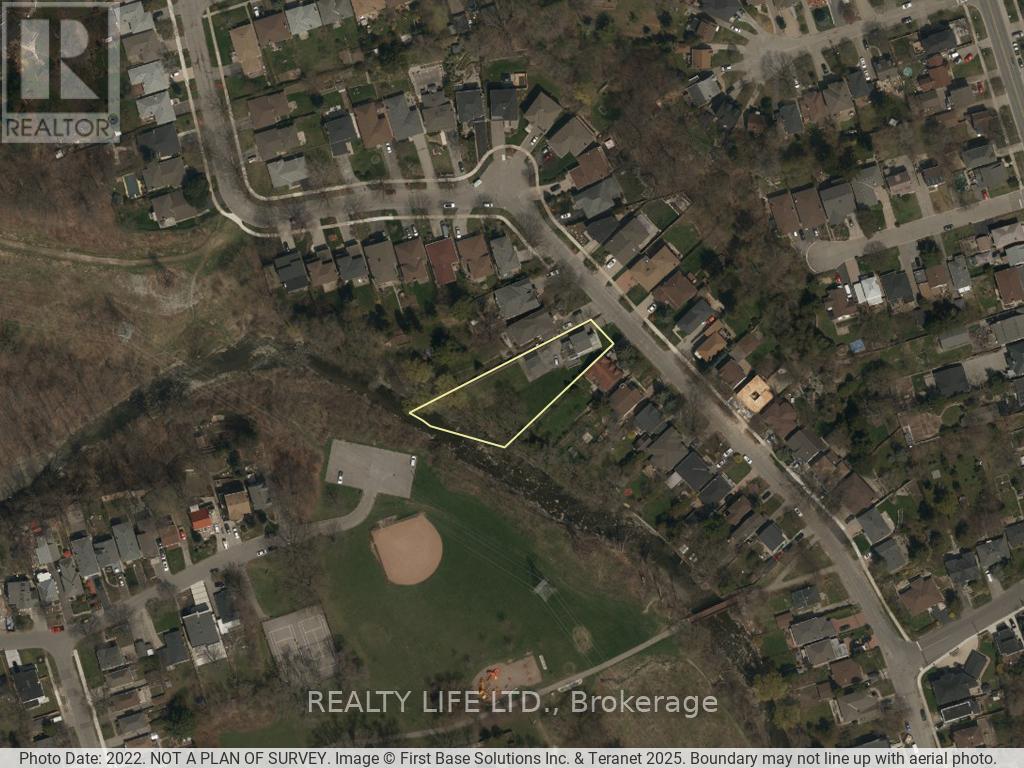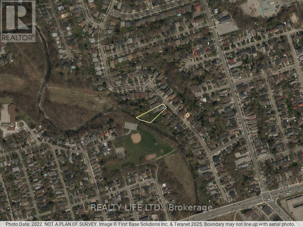48 Bonnyview Drive Toronto (Stonegate-Queensway), Ontario M8Y 3G6
4 Bedroom
3 Bathroom
1500 - 2000 sqft
Wall Unit
Hot Water Radiator Heat
$1,999,948
Backing Onto The Mimico Creek! Charming 2 Storey Home Set On An Spectacular Large Pie Shaped Ravine Lot. "Muskoka Like" Setting Overlooking Jeff Healey Park! Desirable Sought After Neighborhood. Oversized Detached 2 Car Garage With Attached Shed. Large Driveway! Home Has Been Proudly Owned By The Same Family Since 1964! Beautiful Living Room & Dining Room With Large Windows. Eat-In Kitchen With Walk Out To Porch. Finished Basement With Separate Entrance. Ideal For Entertaining! Conveniently Located - Close To Transit, Schools, Shops & Restaurants. Easy Access To Highways. Excellent Location With A Majestic Setting! Great Opportunity! (id:56889)
Property Details
| MLS® Number | W12186162 |
| Property Type | Single Family |
| Community Name | Stonegate-Queensway |
| Amenities Near By | Park, Public Transit, Place Of Worship |
| Features | Conservation/green Belt |
| Parking Space Total | 10 |
Building
| Bathroom Total | 3 |
| Bedrooms Above Ground | 4 |
| Bedrooms Total | 4 |
| Appliances | Water Heater, Dishwasher, Dryer, Stove, Washer, Window Coverings, Refrigerator |
| Basement Development | Finished |
| Basement Features | Separate Entrance |
| Basement Type | N/a (finished) |
| Construction Style Attachment | Detached |
| Cooling Type | Wall Unit |
| Exterior Finish | Aluminum Siding, Stucco |
| Flooring Type | Hardwood, Vinyl, Laminate |
| Foundation Type | Unknown |
| Half Bath Total | 1 |
| Heating Fuel | Natural Gas |
| Heating Type | Hot Water Radiator Heat |
| Stories Total | 2 |
| Size Interior | 1500 - 2000 Sqft |
| Type | House |
| Utility Water | Municipal Water |
Parking
| Detached Garage | |
| Garage |
Land
| Acreage | No |
| Land Amenities | Park, Public Transit, Place Of Worship |
| Sewer | Sanitary Sewer |
| Size Depth | 227 Ft |
| Size Frontage | 50 Ft |
| Size Irregular | 50 X 227 Ft ; North Side 300 Feet. |
| Size Total Text | 50 X 227 Ft ; North Side 300 Feet. |
| Surface Water | River/stream |
Rooms
| Level | Type | Length | Width | Dimensions |
|---|---|---|---|---|
| Second Level | Primary Bedroom | 7.06 m | 3.45 m | 7.06 m x 3.45 m |
| Second Level | Bedroom 2 | 3.92 m | 2.24 m | 3.92 m x 2.24 m |
| Second Level | Bedroom 3 | 3.83 m | 2.32 m | 3.83 m x 2.32 m |
| Basement | Games Room | 5.22 m | 3.08 m | 5.22 m x 3.08 m |
| Basement | Laundry Room | 3.18 m | 1.66 m | 3.18 m x 1.66 m |
| Basement | Recreational, Games Room | 6.23 m | 3.5 m | 6.23 m x 3.5 m |
| Main Level | Living Room | 3.33 m | 3.23 m | 3.33 m x 3.23 m |
| Main Level | Dining Room | 3.9 m | 3.56 m | 3.9 m x 3.56 m |
| Main Level | Kitchen | 5.78 m | 3.39 m | 5.78 m x 3.39 m |
| Main Level | Den | 2.69 m | 2.54 m | 2.69 m x 2.54 m |
| Main Level | Bedroom 4 | 3.52 m | 2.09 m | 3.52 m x 2.09 m |
| Main Level | Mud Room | 3.38 m | 1.69 m | 3.38 m x 1.69 m |
JOSEPH DONATO
Broker of Record
(416) 251-4000
Broker of Record
(416) 251-4000
REALTY LIFE LTD.
(416) 251-4000
(416) 251-7400
Interested?
Contact us for more information

