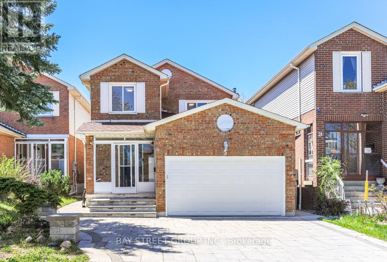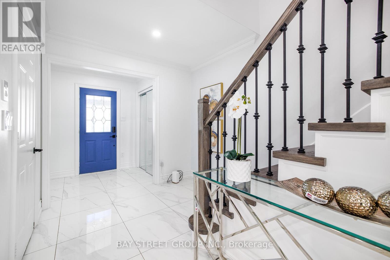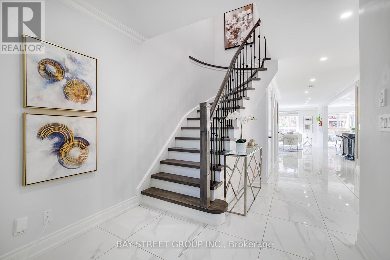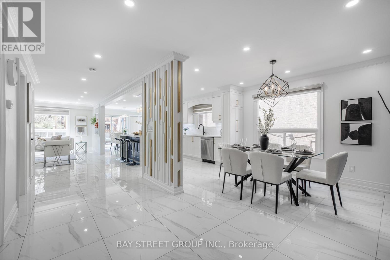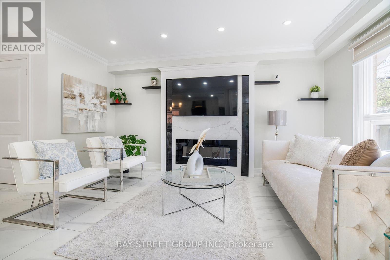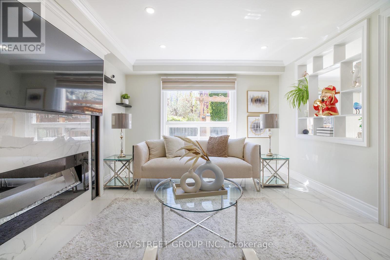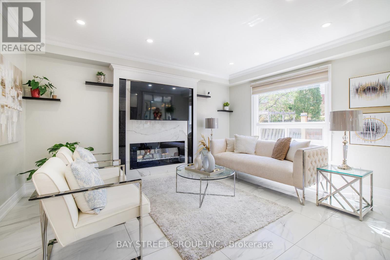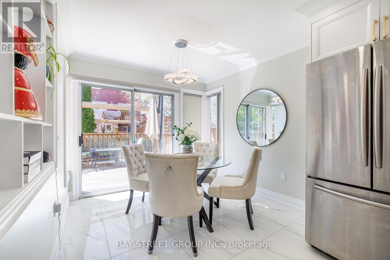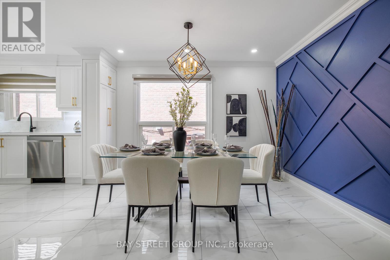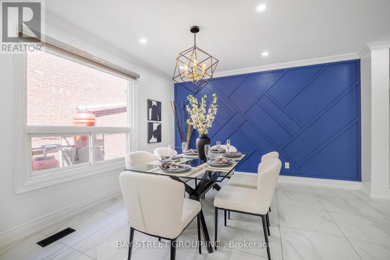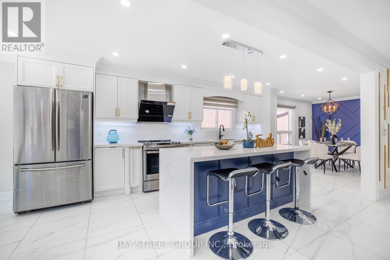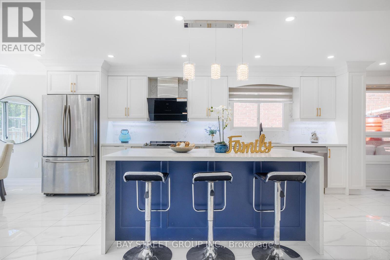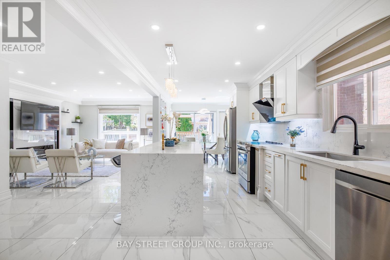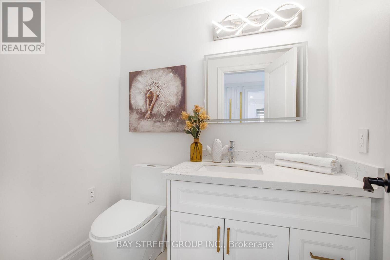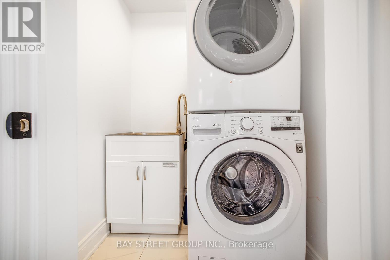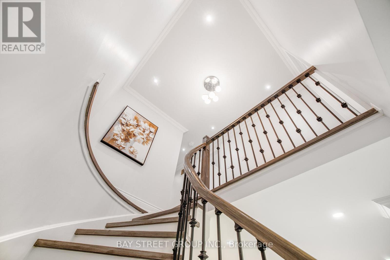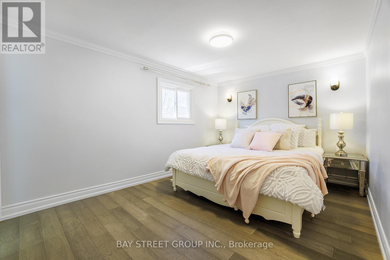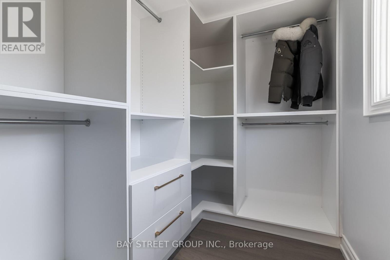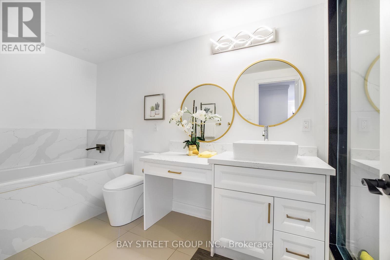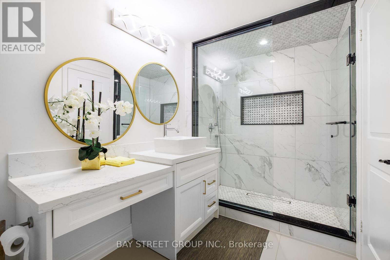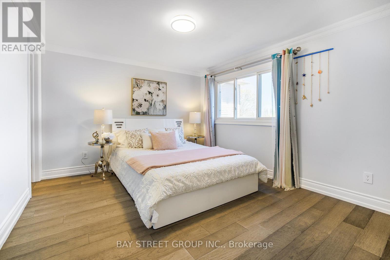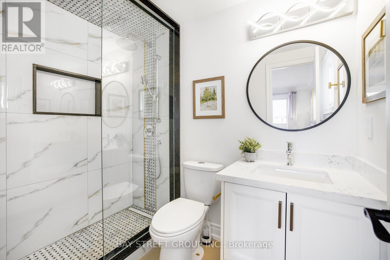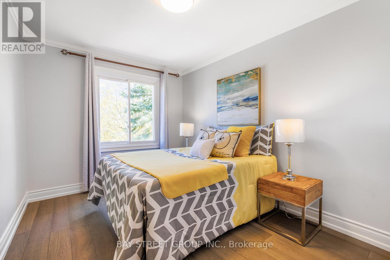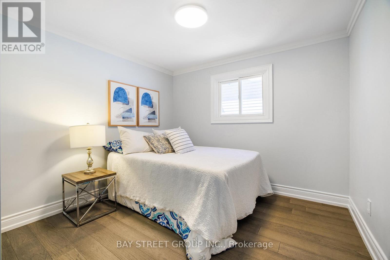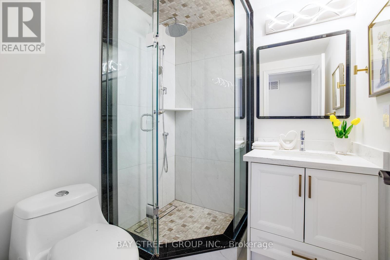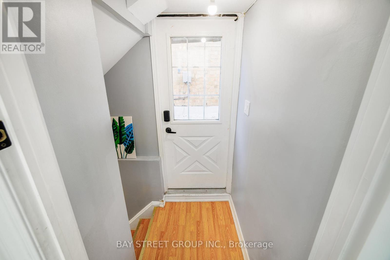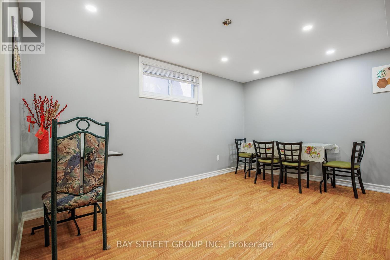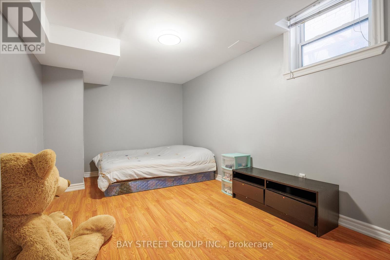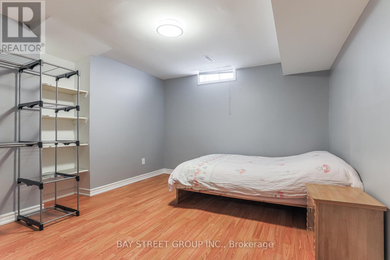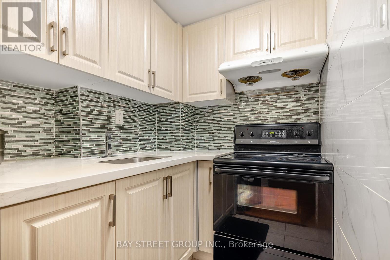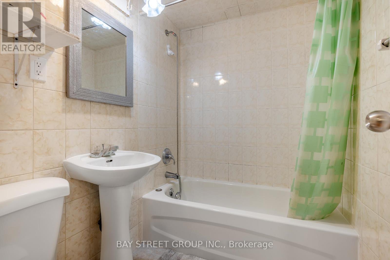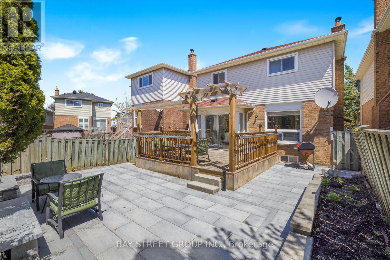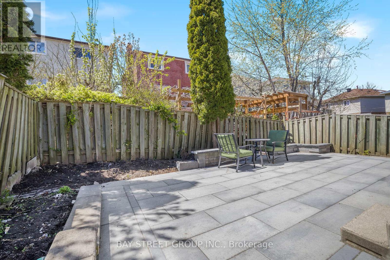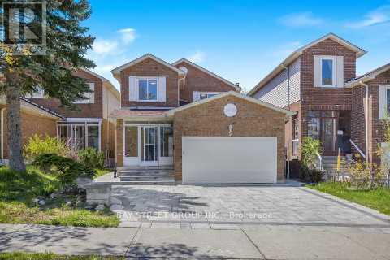5 Maresfield Drive Toronto, Ontario M1V 2W9
$1,498,800
Rarely offered! 4-bed, 5-bath fully renovated double garage detached house with a complete open concept layout. Enjoy approximately 3000sqft of total living space, featuring over $170k in upgrades in 2022. Smooth ceilings, abundant LED pot lights, and direct garage access. The upgraded modern eat-in kitchen with a quartz waterfall countertop, backsplash, and stainless steel appliances. Sun-filled family room with a cozy fireplace, breakfast area W/O To spacious Deck. Ascend the oak staircase with iron picketshardwood floors throughout the second floor, two bedrooms with ensuite baths, and large customized walk-in closets. The finished basement offers a separate entrance, kitchen, living room, two sizable bedrooms, washer, 3-piece bath, and great potential for additional income. Fully fenced yard with a professional interlock. Explore more with virtual tour! **** EXTRAS **** Steps To Ttc, Supermarket, Restaurants, Schools, Parks, Library, And Woodside Mall. (id:56889)
Property Details
| MLS® Number | E8303076 |
| Property Type | Single Family |
| Community Name | Milliken |
| Amenities Near By | Park, Public Transit, Schools |
| Parking Space Total | 5 |
Building
| Bathroom Total | 5 |
| Bedrooms Above Ground | 4 |
| Bedrooms Below Ground | 2 |
| Bedrooms Total | 6 |
| Appliances | Dryer, Range, Refrigerator, Stove, Washer |
| Basement Development | Finished |
| Basement Features | Separate Entrance |
| Basement Type | N/a (finished) |
| Construction Style Attachment | Detached |
| Cooling Type | Central Air Conditioning |
| Exterior Finish | Aluminum Siding, Brick |
| Fireplace Present | Yes |
| Fireplace Total | 1 |
| Heating Fuel | Natural Gas |
| Heating Type | Forced Air |
| Stories Total | 2 |
| Type | House |
| Utility Water | Municipal Water |
Parking
| Attached Garage |
Land
| Acreage | No |
| Land Amenities | Park, Public Transit, Schools |
| Sewer | Sanitary Sewer |
| Size Irregular | 30.21 X 109.08 Ft |
| Size Total Text | 30.21 X 109.08 Ft |
Rooms
| Level | Type | Length | Width | Dimensions |
|---|---|---|---|---|
| Second Level | Primary Bedroom | 4.82 m | 4.6 m | 4.82 m x 4.6 m |
| Second Level | Bedroom 2 | 3.77 m | 3 m | 3.77 m x 3 m |
| Second Level | Bedroom 3 | 3.77 m | 3.3 m | 3.77 m x 3.3 m |
| Second Level | Bedroom 4 | 3.2 m | 2.6 m | 3.2 m x 2.6 m |
| Basement | Bedroom | 4 m | 3.5 m | 4 m x 3.5 m |
| Basement | Bedroom 2 | 4 m | 3.5 m | 4 m x 3.5 m |
| Main Level | Foyer | 3.8 m | 2 m | 3.8 m x 2 m |
| Main Level | Dining Room | 5 m | 3.8 m | 5 m x 3.8 m |
| Main Level | Kitchen | 8.3 m | 3 m | 8.3 m x 3 m |
| Main Level | Family Room | 5 m | 4 m | 5 m x 4 m |
| Main Level | Eating Area | 4.4 m | 3 m | 4.4 m x 3 m |
https://www.realtor.ca/real-estate/26842603/5-maresfield-drive-toronto-milliken
Salesperson
(905) 909-0101

8300 Woodbine Ave Ste 500
Markham, Ontario L3R 9Y7
(905) 909-0101
(905) 909-0202
Broker
(416) 856-8677

8300 Woodbine Ave Ste 500
Markham, Ontario L3R 9Y7
(905) 909-0101
(905) 909-0202
Interested?
Contact us for more information

