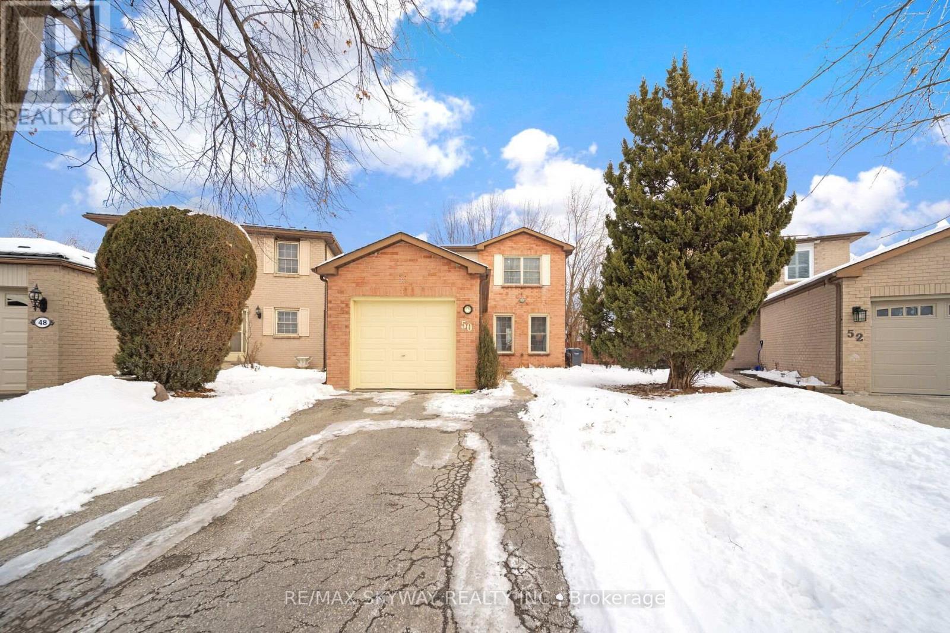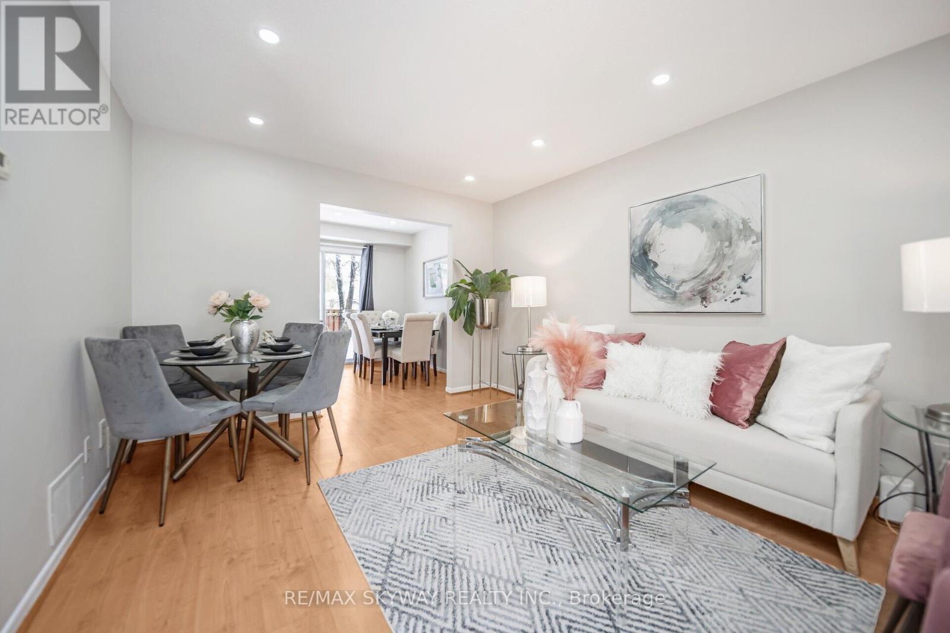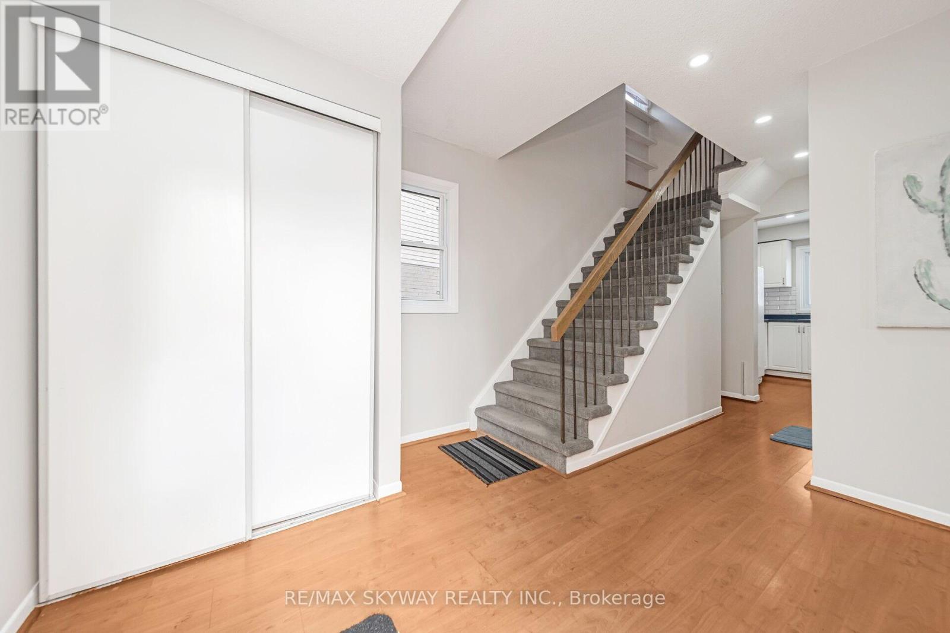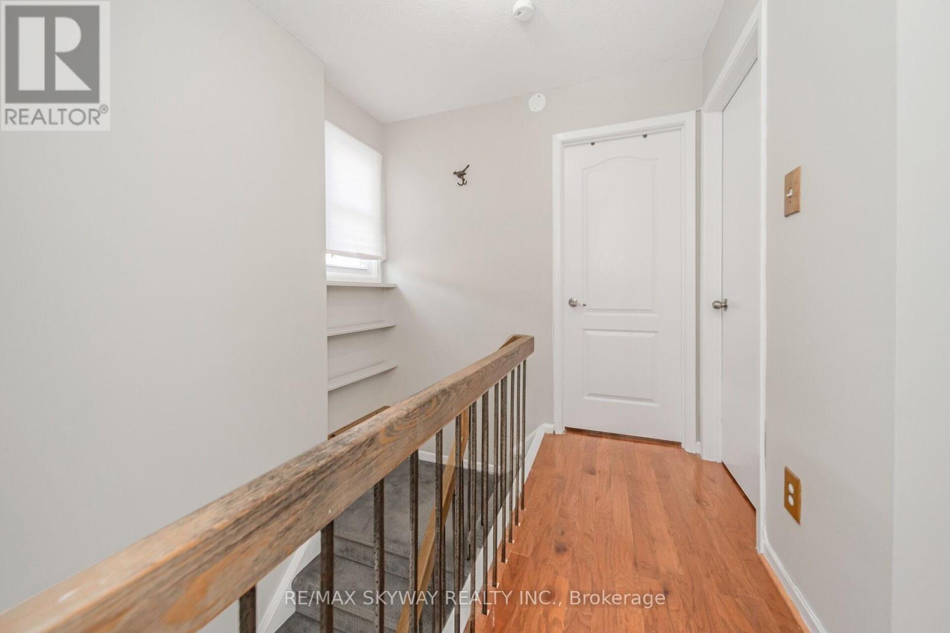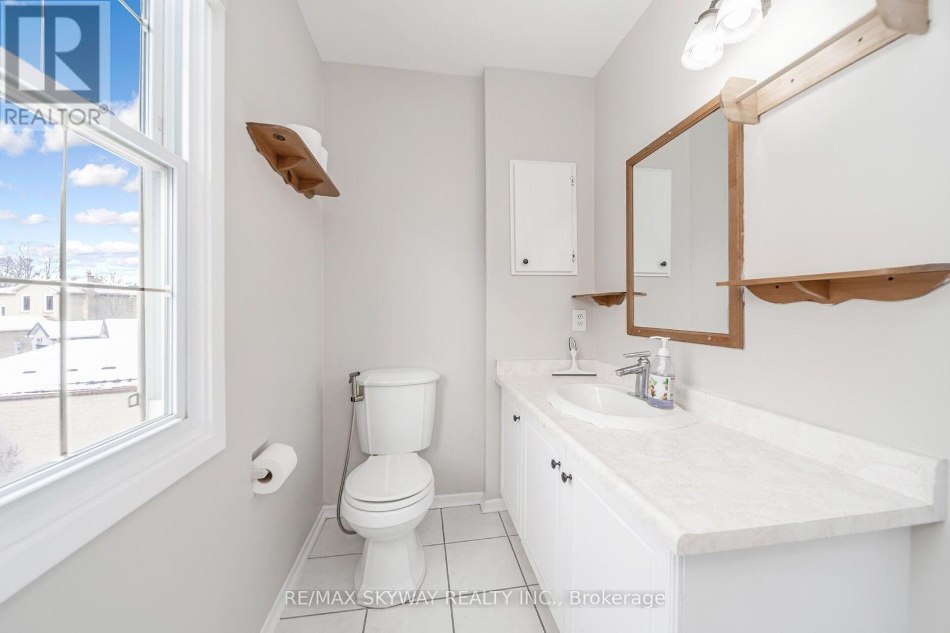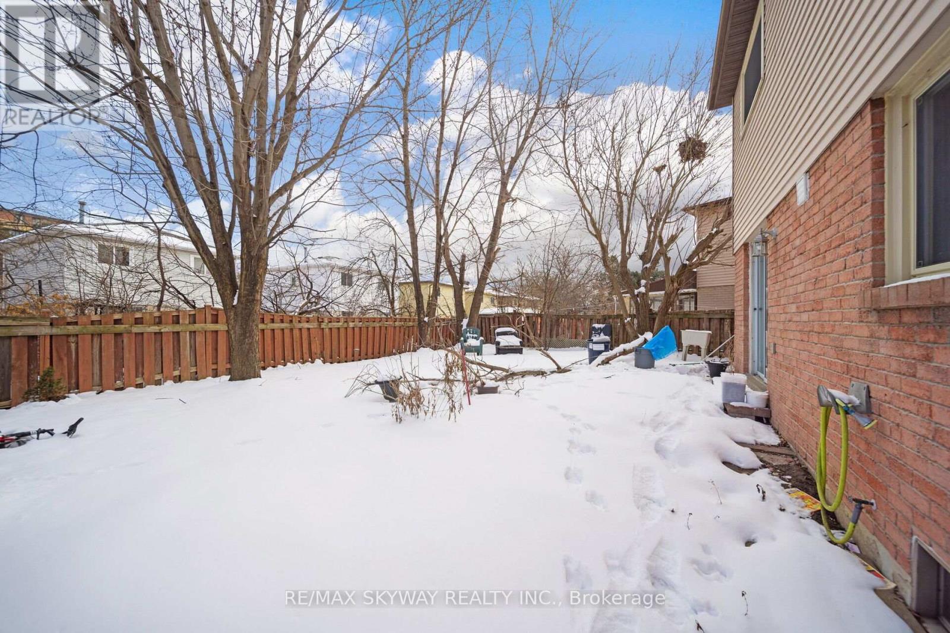50 Festoon Place Brampton (Southgate), Ontario L6T 4R4
4 Bedroom
3 Bathroom
1100 - 1500 sqft
Central Air Conditioning
Forced Air
$799,000
Welcome to this stunning detached home situated on a premium pie-shaped lot! This property offers 3+1 Bedrooms and 3 Baths. 4th bedroom in the basement with a 2pc bath and a large rec room. Separate laundry in the basement. Open concept main floor with a living and dining area. Upgraded kitchen with white cabinets and ceramic backsplash. Very convenient location close to parks, schools, public transit and shopping ! No sidewalk! (id:56889)
Property Details
| MLS® Number | W12204193 |
| Property Type | Single Family |
| Community Name | Southgate |
| Amenities Near By | Park, Public Transit, Schools |
| Community Features | Community Centre, School Bus |
| Parking Space Total | 5 |
Building
| Bathroom Total | 3 |
| Bedrooms Above Ground | 3 |
| Bedrooms Below Ground | 1 |
| Bedrooms Total | 4 |
| Appliances | Cooktop, Dishwasher, Dryer, Microwave, Stove, Washer, Window Coverings, Refrigerator |
| Basement Development | Finished |
| Basement Type | N/a (finished) |
| Construction Style Attachment | Detached |
| Cooling Type | Central Air Conditioning |
| Exterior Finish | Brick, Vinyl Siding |
| Flooring Type | Laminate, Hardwood, Carpeted |
| Foundation Type | Concrete |
| Half Bath Total | 1 |
| Heating Fuel | Natural Gas |
| Heating Type | Forced Air |
| Stories Total | 2 |
| Size Interior | 1100 - 1500 Sqft |
| Type | House |
| Utility Water | Municipal Water |
Parking
| Attached Garage | |
| Garage |
Land
| Acreage | No |
| Land Amenities | Park, Public Transit, Schools |
| Sewer | Sanitary Sewer |
| Size Depth | 99 Ft ,3 In |
| Size Frontage | 28 Ft ,2 In |
| Size Irregular | 28.2 X 99.3 Ft ; Pie - Shaped Lot ( 45' Rear ) On Court ! |
| Size Total Text | 28.2 X 99.3 Ft ; Pie - Shaped Lot ( 45' Rear ) On Court !|under 1/2 Acre |
Rooms
| Level | Type | Length | Width | Dimensions |
|---|---|---|---|---|
| Second Level | Primary Bedroom | 4.26 m | 3.34 m | 4.26 m x 3.34 m |
| Second Level | Bedroom 2 | 3.31 m | 2.74 m | 3.31 m x 2.74 m |
| Second Level | Bedroom 3 | 3.04 m | 2.89 m | 3.04 m x 2.89 m |
| Basement | Recreational, Games Room | 3.3 m | 3 m | 3.3 m x 3 m |
| Basement | Bedroom 4 | 3.1 m | 2.8 m | 3.1 m x 2.8 m |
| Main Level | Living Room | 4.45 m | 4.15 m | 4.45 m x 4.15 m |
| Main Level | Dining Room | 3.04 m | 2.74 m | 3.04 m x 2.74 m |
| Main Level | Kitchen | 3.34 m | 2.74 m | 3.34 m x 2.74 m |
Utilities
| Cable | Installed |
| Electricity | Installed |
| Sewer | Installed |
https://www.realtor.ca/real-estate/28433547/50-festoon-place-brampton-southgate-southgate
RAVI SIDHU
Salesperson
(905) 791-7900
Salesperson
(905) 791-7900

RE/MAX SKYWAY REALTY INC.
2565 Steeles Ave.,e., Ste. 9
Brampton, Ontario L6T 4L6
2565 Steeles Ave.,e., Ste. 9
Brampton, Ontario L6T 4L6
(905) 791-7900
(905) 791-8500
Interested?
Contact us for more information

