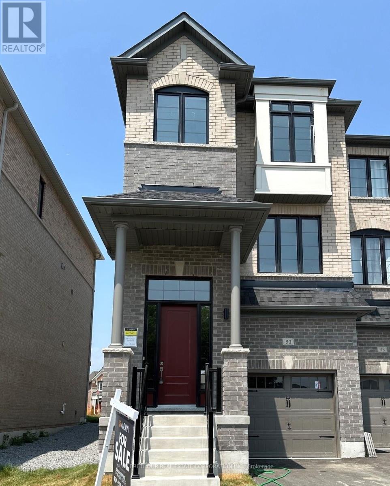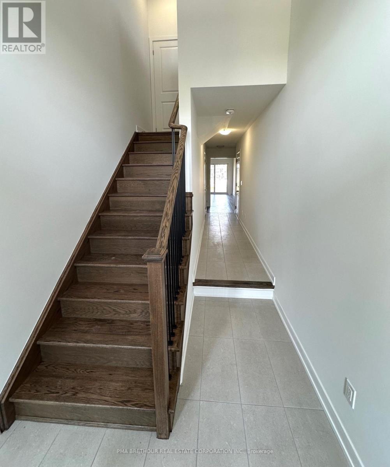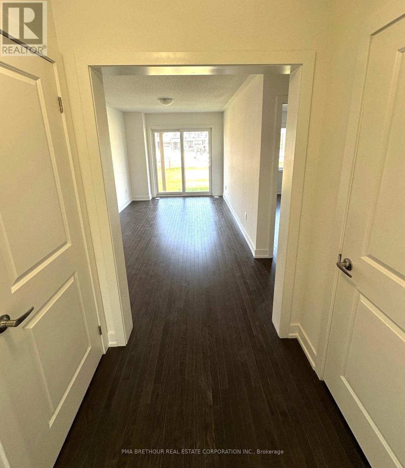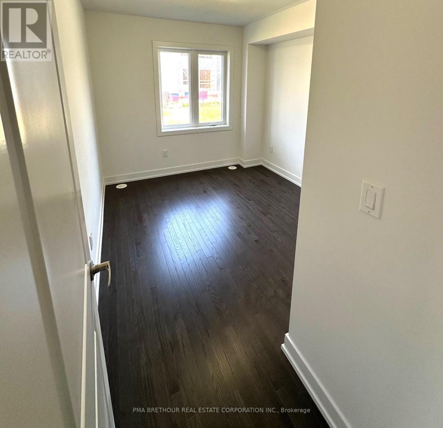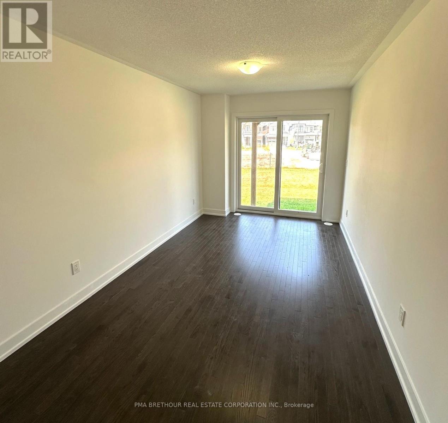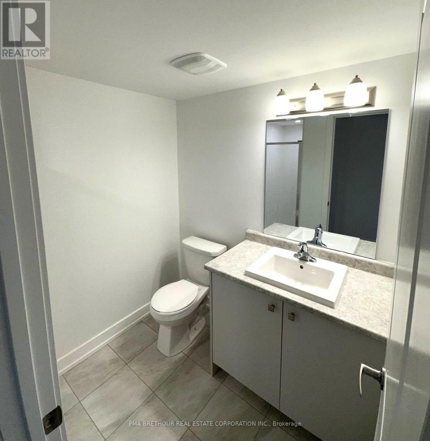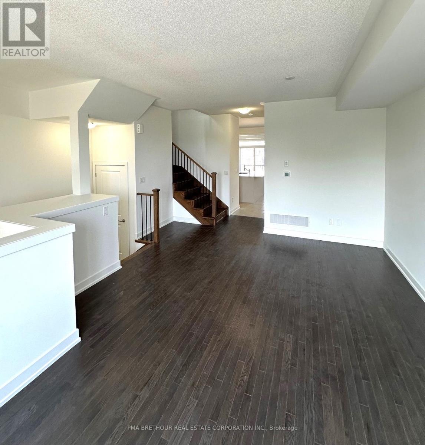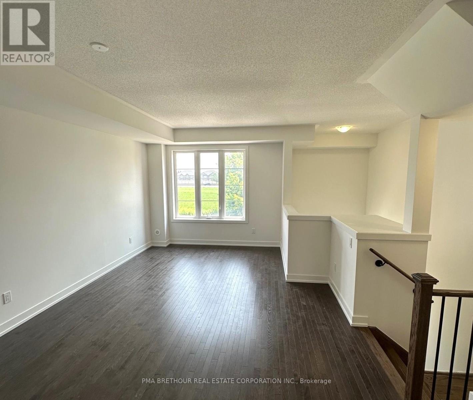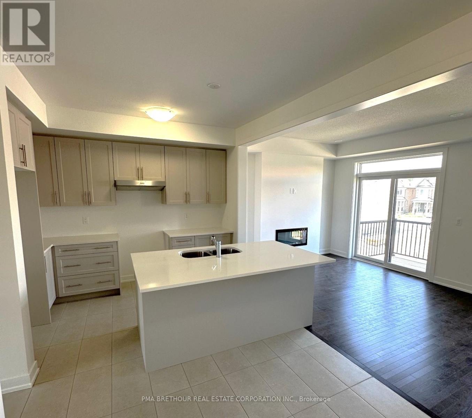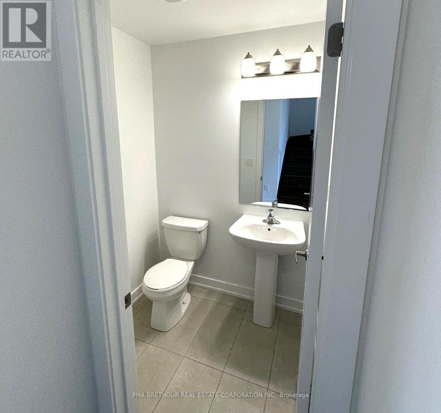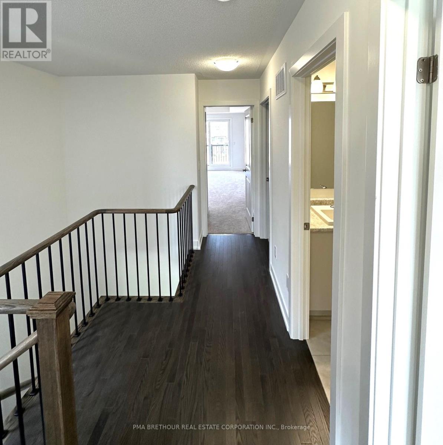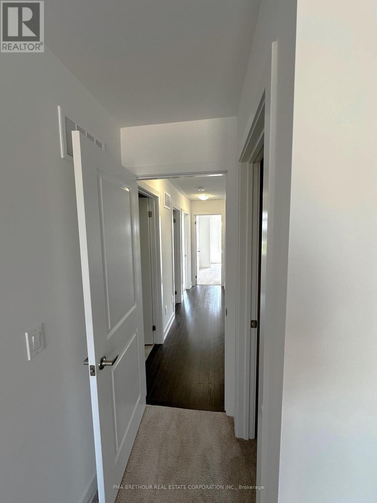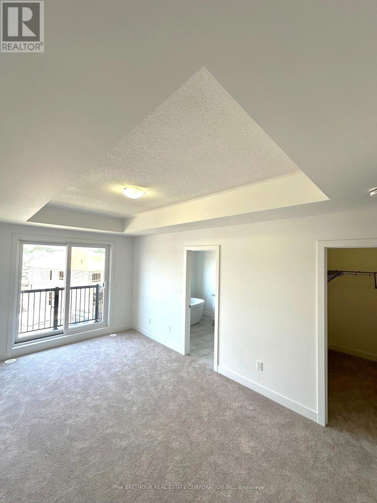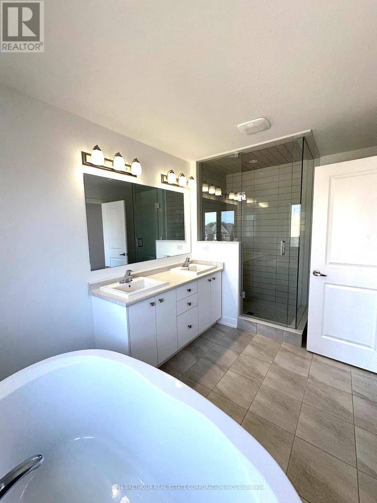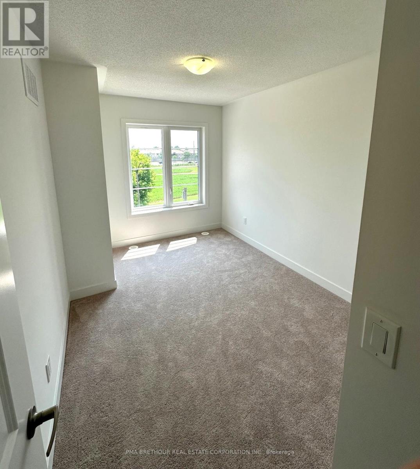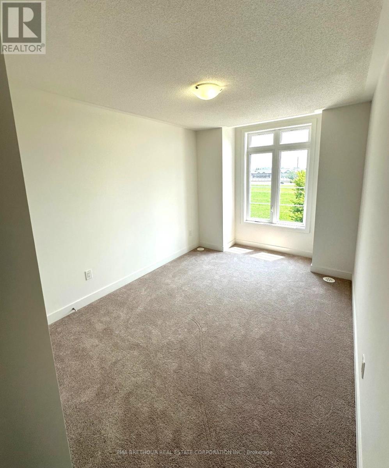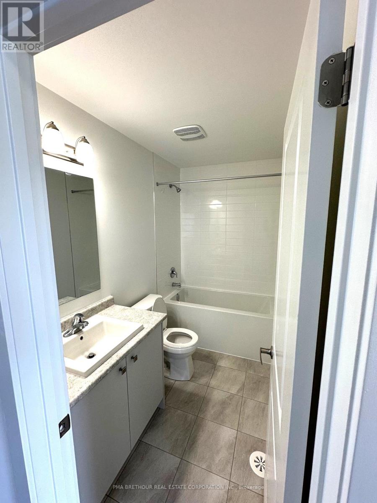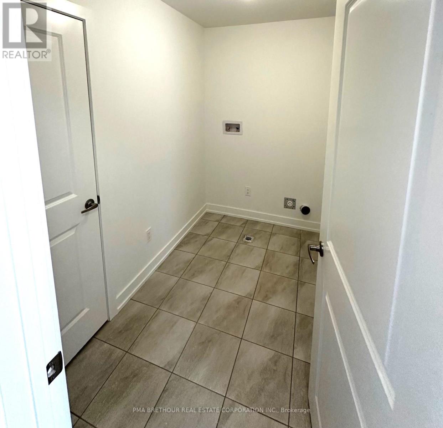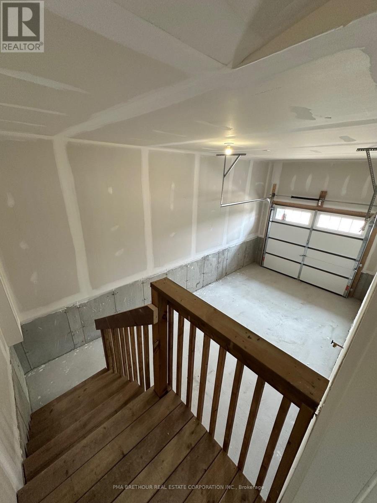50 Morrison Crescent Whitby, Ontario L1N 5S4
4 Bedroom
4 Bathroom
2000 - 2500 sqft
Fireplace
Central Air Conditioning
Forced Air
$989,900
New end unit Town Home available directly from Andrin Homes! This Elevation A Dorset model is 3 levels above grade, plus the basement below and features 4 bedrooms /w 3.5 bath. Fully installed In-Line Electric Fireplace. Ready for July Closing. (id:56889)
Property Details
| MLS® Number | E12291936 |
| Property Type | Single Family |
| Community Name | Rural Whitby |
| Parking Space Total | 2 |
Building
| Bathroom Total | 4 |
| Bedrooms Above Ground | 4 |
| Bedrooms Total | 4 |
| Age | New Building |
| Basement Development | Unfinished |
| Basement Type | N/a (unfinished) |
| Construction Style Attachment | Attached |
| Cooling Type | Central Air Conditioning |
| Exterior Finish | Brick |
| Fireplace Present | Yes |
| Flooring Type | Hardwood, Carpeted, Ceramic |
| Foundation Type | Concrete |
| Half Bath Total | 1 |
| Heating Fuel | Natural Gas |
| Heating Type | Forced Air |
| Stories Total | 3 |
| Size Interior | 2000 - 2500 Sqft |
| Type | Row / Townhouse |
| Utility Water | Municipal Water |
Parking
| Attached Garage | |
| Garage |
Land
| Acreage | No |
| Sewer | Sanitary Sewer |
| Size Depth | 105 Ft |
| Size Frontage | 20 Ft |
| Size Irregular | 20 X 105 Ft |
| Size Total Text | 20 X 105 Ft |
Rooms
| Level | Type | Length | Width | Dimensions |
|---|---|---|---|---|
| Third Level | Primary Bedroom | 3.05 m | 5.1 m | 3.05 m x 5.1 m |
| Third Level | Bedroom 2 | 2.74 m | 3.35 m | 2.74 m x 3.35 m |
| Third Level | Bedroom 3 | 2.7 m | 3.55 m | 2.7 m x 3.55 m |
| Main Level | Eating Area | 2.97 m | 2.74 m | 2.97 m x 2.74 m |
| Main Level | Dining Room | 3.2 m | 5.5 m | 3.2 m x 5.5 m |
| Main Level | Kitchen | 2.59 m | 3.54 m | 2.59 m x 3.54 m |
| Main Level | Great Room | 5.4 m | 3.04 m | 5.4 m x 3.04 m |
| Ground Level | Recreational, Games Room | 2.74 m | 4.85 m | 2.74 m x 4.85 m |
| Ground Level | Bedroom 4 | 2.69 m | 2.9 m | 2.69 m x 2.9 m |
https://www.realtor.ca/real-estate/28620573/50-morrison-crescent-whitby-rural-whitby
ANDREW R. BRETHOUR
Broker of Record
(905) 415-2710
Broker of Record
(905) 415-2710

PMA BRETHOUR REAL ESTATE CORPORATION INC.
20 Valleywood Dr #103
Markham, Ontario L3R 6G1
20 Valleywood Dr #103
Markham, Ontario L3R 6G1
(905) 415-2710
(905) 415-2724
Interested?
Contact us for more information

