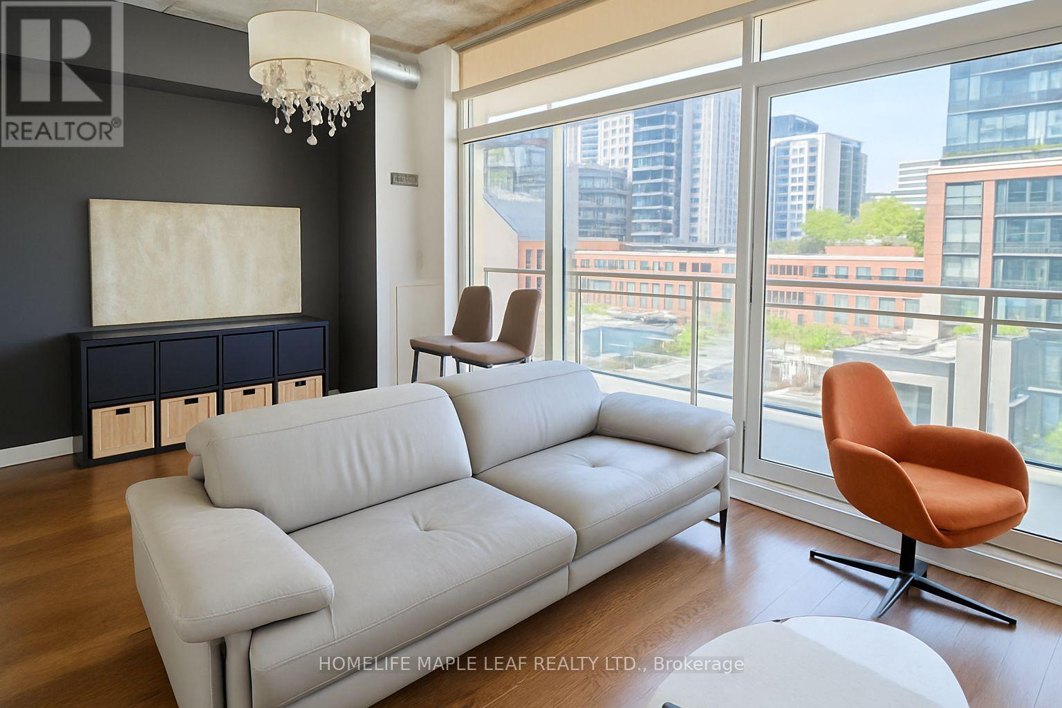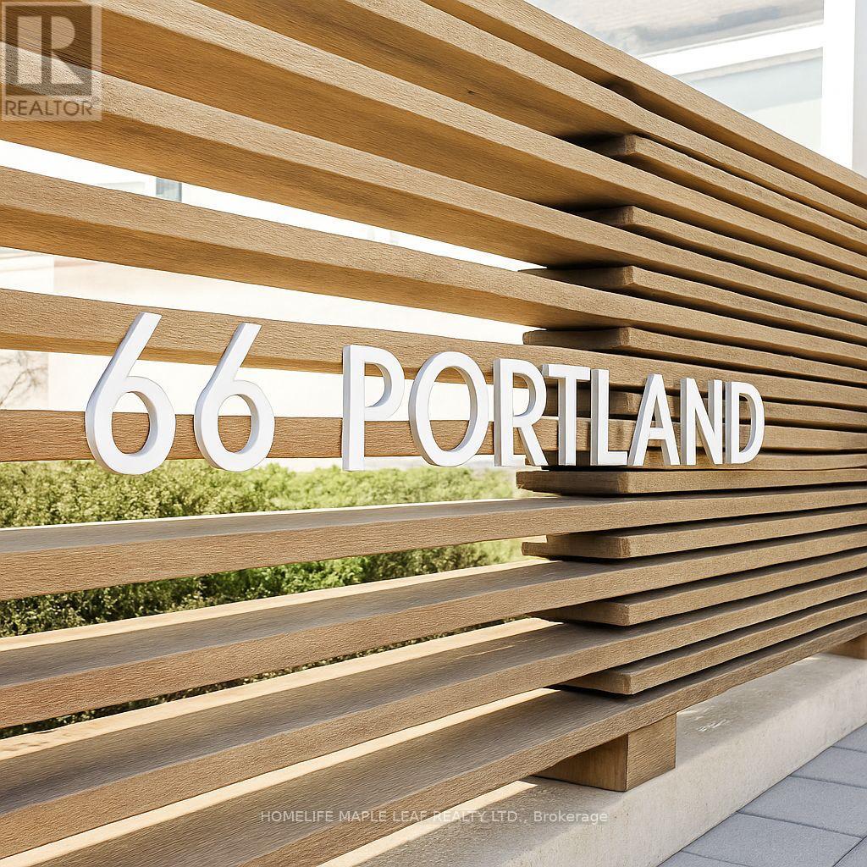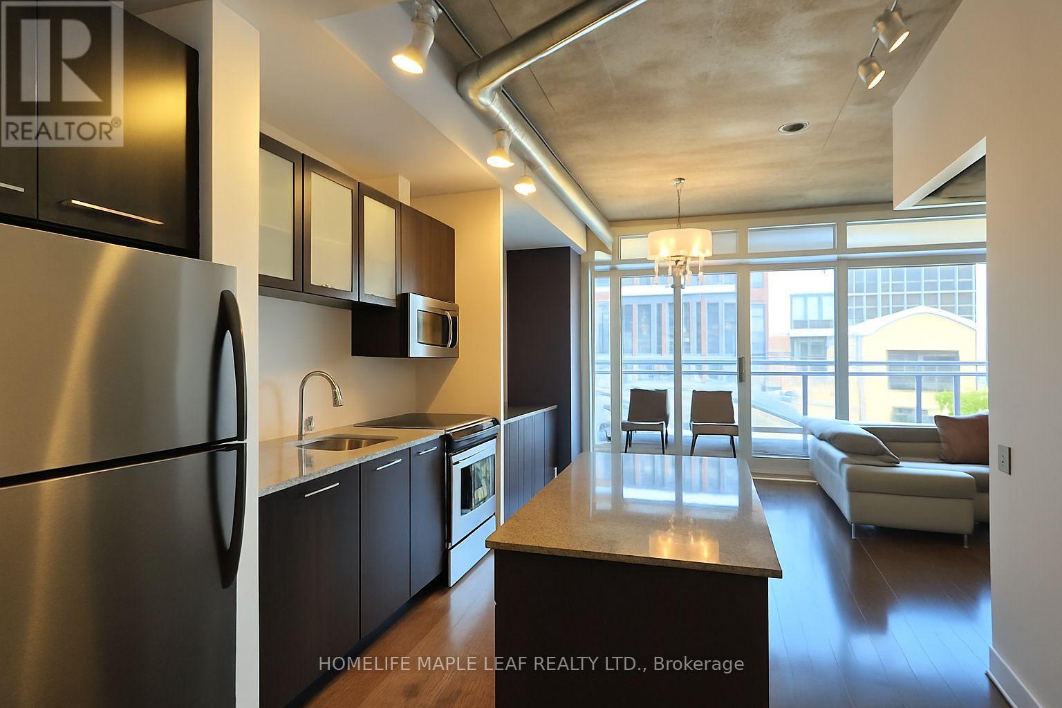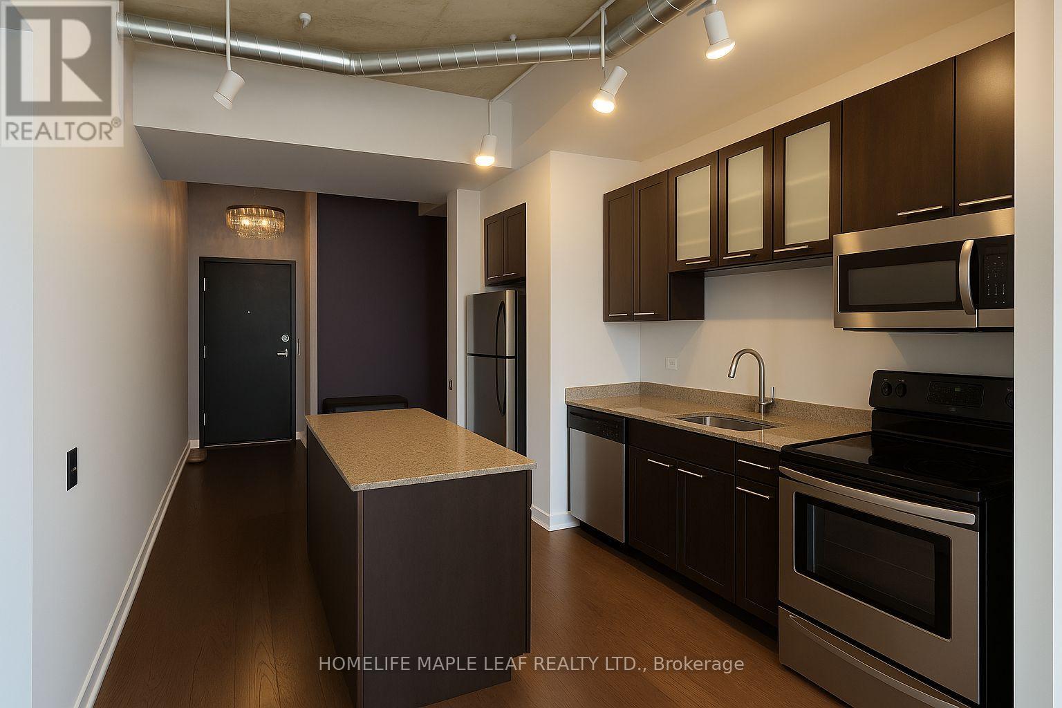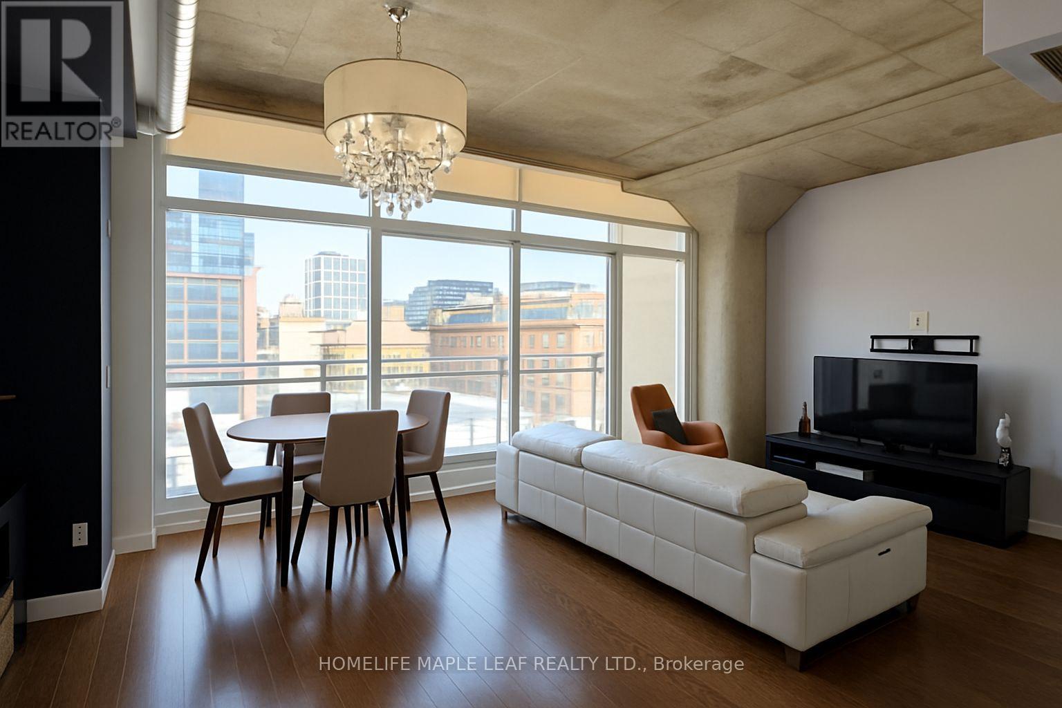510 - 66 Portland Street Toronto (Waterfront Communities), Ontario M5V 2M6
2 Bedroom
1 Bathroom
600 - 699 sqft
Central Air Conditioning
Forced Air
$2,750 Monthly
Location! Very Rare Large One Bed + Den Loft Downtown Toronto's Most Vibrant Intersection. Steps To Transit, Amazing King West Restaurants, Bars, Grocery Stores, Shopping. Minutes From Ossington And Queen West AS Well! Soaring 10 Feet Exposed Concrete Ceiling Windows Looking Out To Your Full Length, 100 SqFt Balcony, BBQs Allowed, Spacious Dining/Lounging For Your Guests. Den Is A Functional Office Space, Sleek, Modern Finishes, Hardwood Floors, Granite Counters, Stainless Steel Appliances. (id:56889)
Property Details
| MLS® Number | C12211046 |
| Property Type | Single Family |
| Community Name | Waterfront Communities C1 |
| Amenities Near By | Hospital, Park, Public Transit, Schools |
| Community Features | Pet Restrictions |
| Features | Balcony |
| Parking Space Total | 1 |
Building
| Bathroom Total | 1 |
| Bedrooms Above Ground | 1 |
| Bedrooms Below Ground | 1 |
| Bedrooms Total | 2 |
| Age | 11 To 15 Years |
| Amenities | Storage - Locker |
| Cooling Type | Central Air Conditioning |
| Exterior Finish | Concrete |
| Flooring Type | Hardwood |
| Heating Fuel | Natural Gas |
| Heating Type | Forced Air |
| Size Interior | 600 - 699 Sqft |
| Type | Apartment |
Parking
| Underground | |
| Garage |
Land
| Acreage | No |
| Land Amenities | Hospital, Park, Public Transit, Schools |
Rooms
| Level | Type | Length | Width | Dimensions |
|---|---|---|---|---|
| Main Level | Den | 3.1 m | 2.06 m | 3.1 m x 2.06 m |
| Main Level | Living Room | 6.02 m | 3.05 m | 6.02 m x 3.05 m |
| Main Level | Dining Room | Measurements not available | ||
| Main Level | Kitchen | 3.35 m | 3.1 m | 3.35 m x 3.1 m |
| Main Level | Bedroom 2 | 2.9 m | 2.84 m | 2.9 m x 2.84 m |
SAM KAUSHIK
Salesperson
(905) 913-9300
Salesperson
(905) 913-9300
HOMELIFE MAPLE LEAF REALTY LTD.
4515 Ebenezer Rd #107
Brampton, Ontario L6P 2K7
4515 Ebenezer Rd #107
Brampton, Ontario L6P 2K7
(905) 913-9300
(905) 913-9899
Interested?
Contact us for more information

