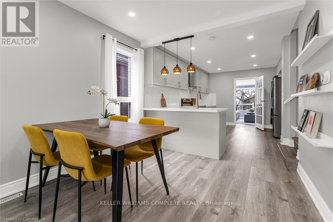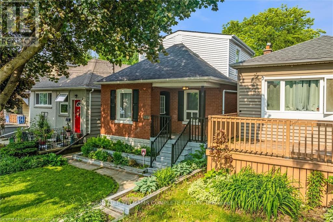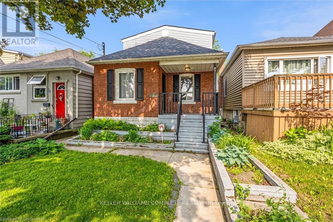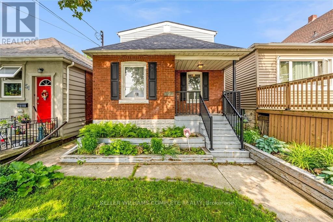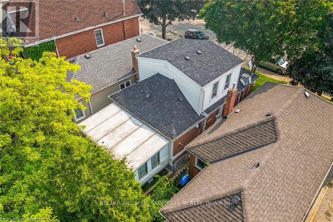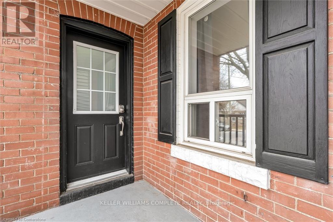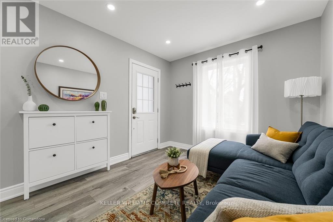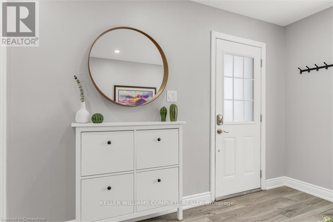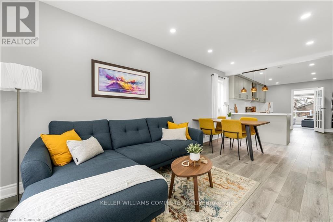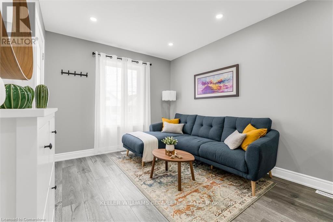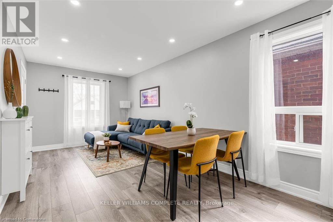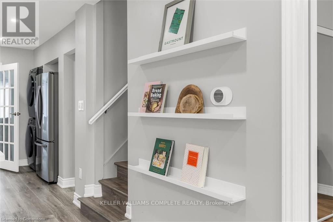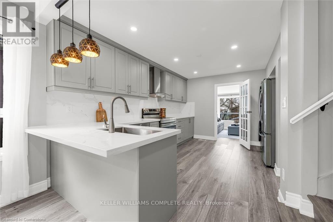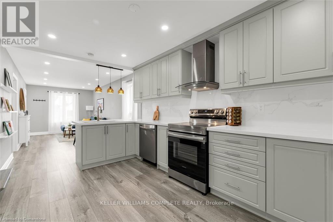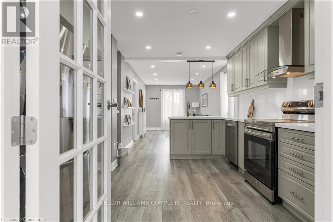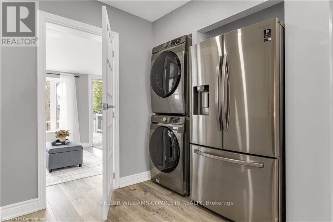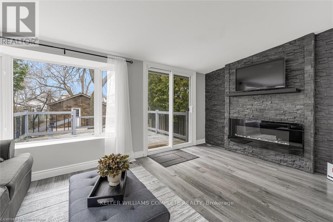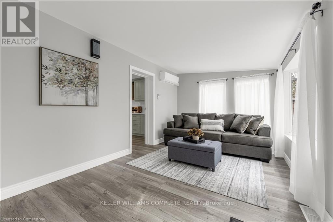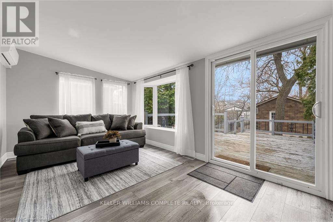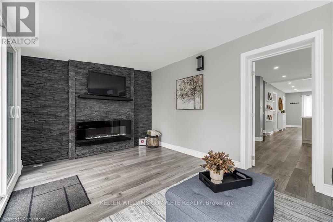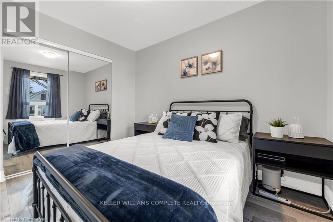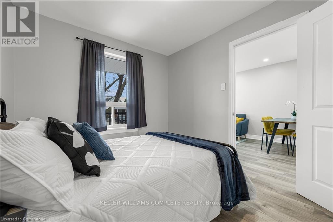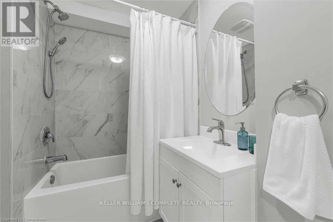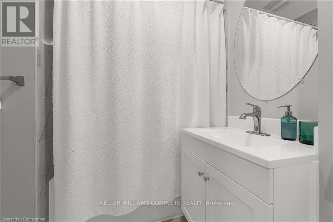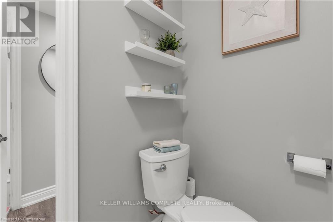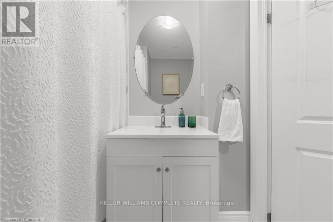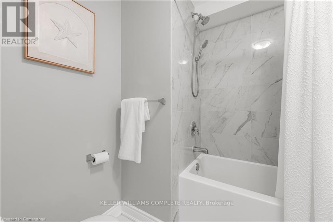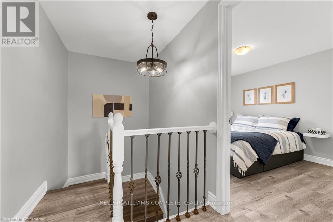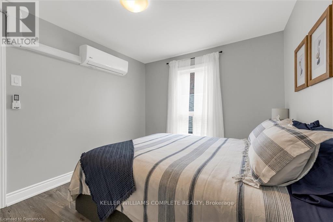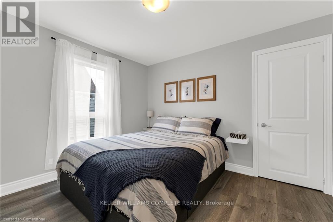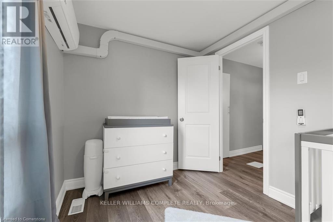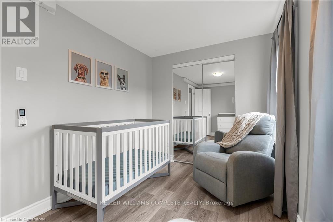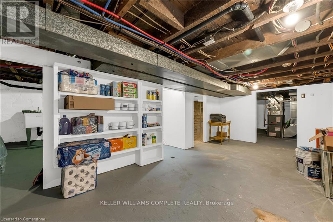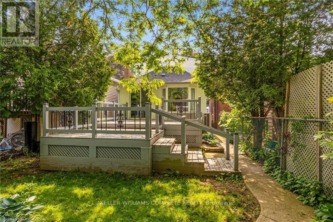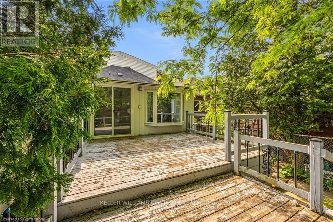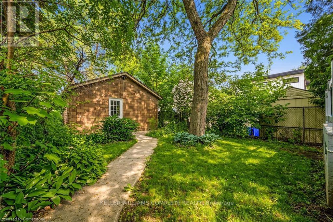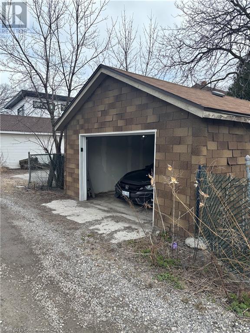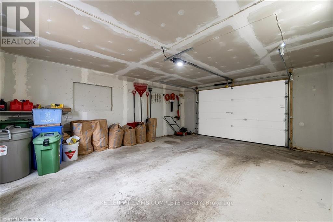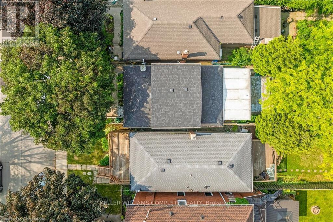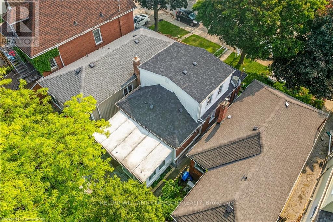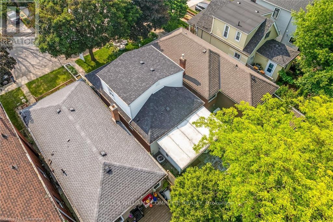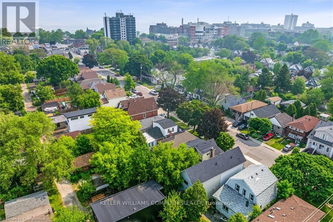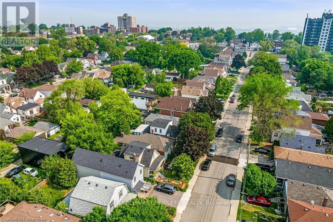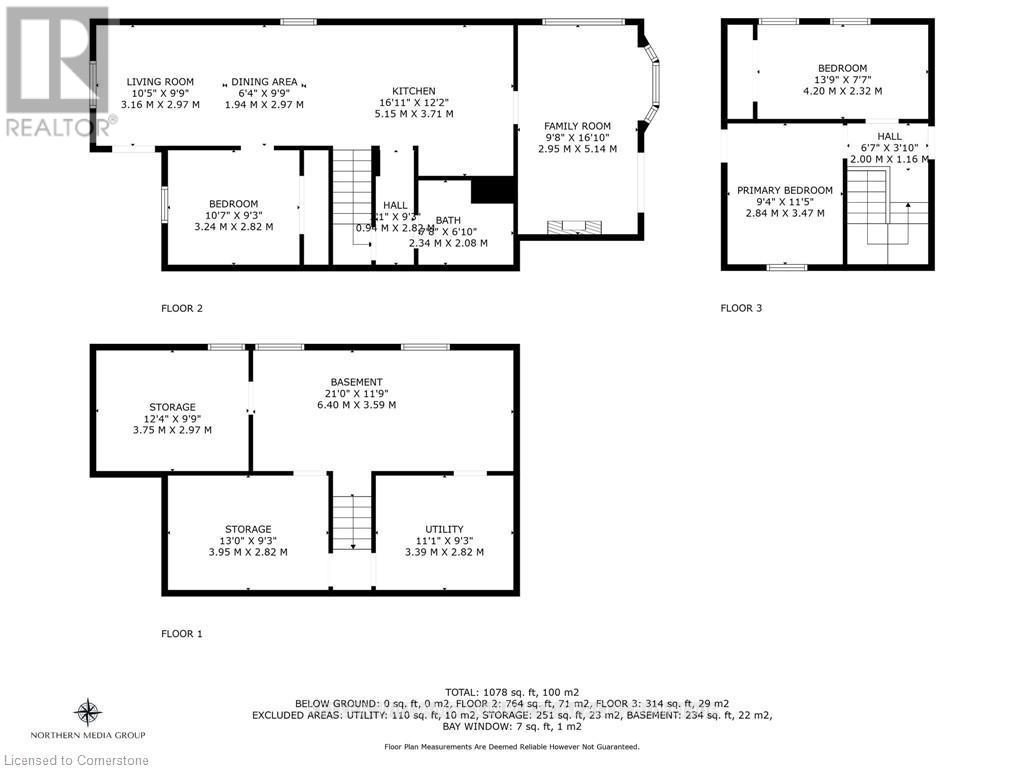52 East 24th Street Hamilton (Eastmount), Ontario L8V 2X7
$599,900
Ideal for Hospital Staff or Downtown Commuters. Renovated 3-Bedroom Home Near Juravinski & St. Josephs HospitalsThis beautifully updated 3-bedroom home is perfectly located for healthcare professionals, just minutes from Juravinski Hospital and St. Josephs Hospital, and offers quick, reliable bus access to downtown Hamilton. Its also within walking distance to Concession Streets shopping, restaurants, and local amenities.Renovated in 2022, this home features numerous upgrades including new windows, roof, furnace, an owned hot water tank, and a garage located at the rear of the property for convenient off-street parking. 24/7 street parking available. Inside, you'll find a bright, modern interior with stainless steel appliances and stylish vinyl flooring throughout. The main floor includes a bedroom and in-suite laundry for added convenience.Move-in ready and thoughtfully updated, this home offers a perfect balance of comfort, location, and lifestyle. (id:56889)
Open House
This property has open houses!
2:00 pm
Ends at:4:00 pm
Property Details
| MLS® Number | X12308795 |
| Property Type | Single Family |
| Community Name | Eastmount |
| Amenities Near By | Park, Place Of Worship, Hospital |
| Features | Flat Site, Lane |
| Parking Space Total | 1 |
| Structure | Deck |
Building
| Bathroom Total | 1 |
| Bedrooms Above Ground | 3 |
| Bedrooms Total | 3 |
| Age | 51 To 99 Years |
| Amenities | Fireplace(s) |
| Appliances | Water Heater, Dishwasher, Dryer, Stove, Washer, Refrigerator |
| Basement Development | Unfinished |
| Basement Type | N/a (unfinished) |
| Construction Style Attachment | Detached |
| Cooling Type | Central Air Conditioning |
| Exterior Finish | Brick |
| Fireplace Present | Yes |
| Fireplace Total | 1 |
| Flooring Type | Vinyl |
| Foundation Type | Block |
| Heating Fuel | Natural Gas |
| Heating Type | Forced Air |
| Stories Total | 2 |
| Size Interior | 700 - 1100 Sqft |
| Type | House |
| Utility Water | Municipal Water |
Parking
| Detached Garage | |
| Garage |
Land
| Acreage | No |
| Land Amenities | Park, Place Of Worship, Hospital |
| Sewer | Sanitary Sewer |
| Size Depth | 133 Ft |
| Size Frontage | 25 Ft |
| Size Irregular | 25 X 133 Ft |
| Size Total Text | 25 X 133 Ft |
| Zoning Description | D |
Rooms
| Level | Type | Length | Width | Dimensions |
|---|---|---|---|---|
| Second Level | Primary Bedroom | 2.84 m | 3.47 m | 2.84 m x 3.47 m |
| Second Level | Bedroom 2 | 4.2 m | 2.32 m | 4.2 m x 2.32 m |
| Lower Level | Utility Room | 3.39 m | 2.82 m | 3.39 m x 2.82 m |
| Main Level | Living Room | 3.16 m | 2.97 m | 3.16 m x 2.97 m |
| Main Level | Dining Room | 1.94 m | 2.97 m | 1.94 m x 2.97 m |
| Main Level | Family Room | 2.95 m | 5.14 m | 2.95 m x 5.14 m |
| Main Level | Kitchen | 5.15 m | 3.71 m | 5.15 m x 3.71 m |
| Main Level | Bedroom 3 | 3.24 m | 2.82 m | 3.24 m x 2.82 m |
| Main Level | Bathroom | 7.8 m | 2.08 m | 7.8 m x 2.08 m |
https://www.realtor.ca/real-estate/28656854/52-east-24th-street-hamilton-eastmount-eastmount


1044 Cannon St East Unit T
Hamilton, Ontario L8L 2H7
(905) 308-8333
Interested?
Contact us for more information

