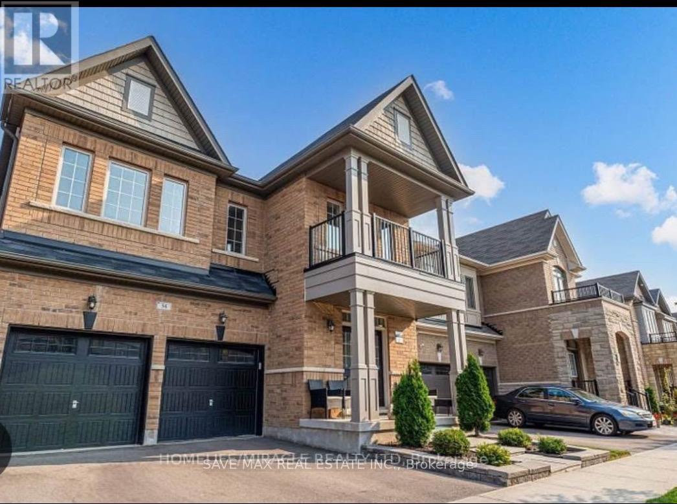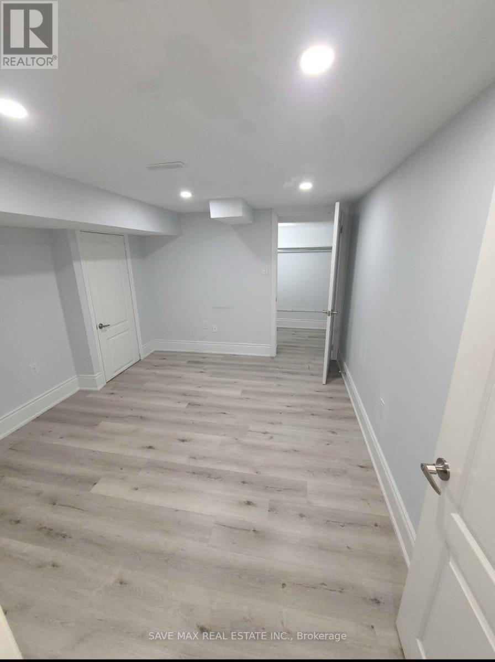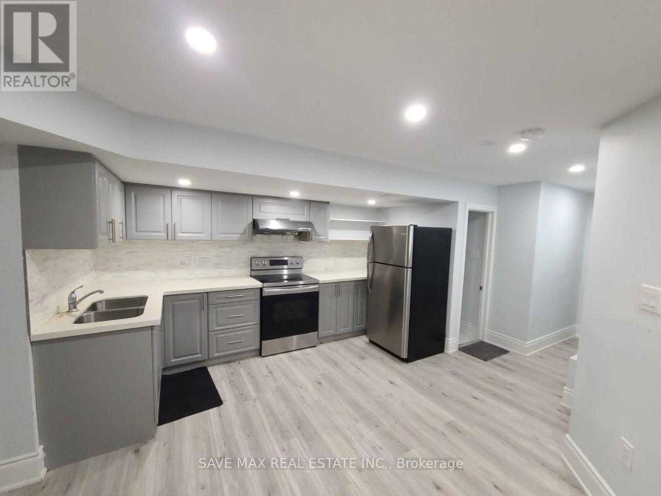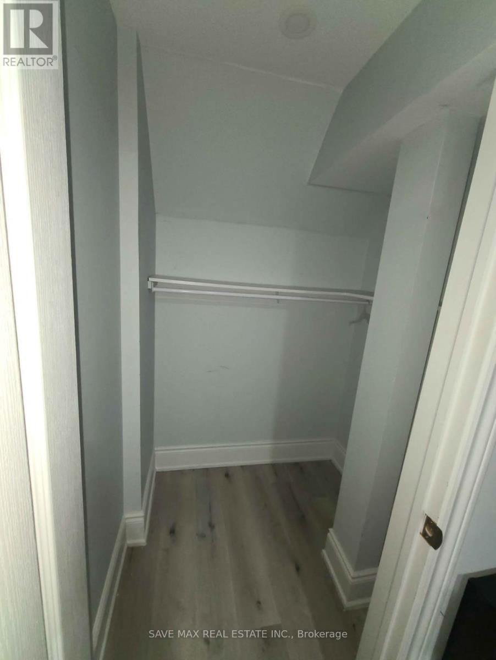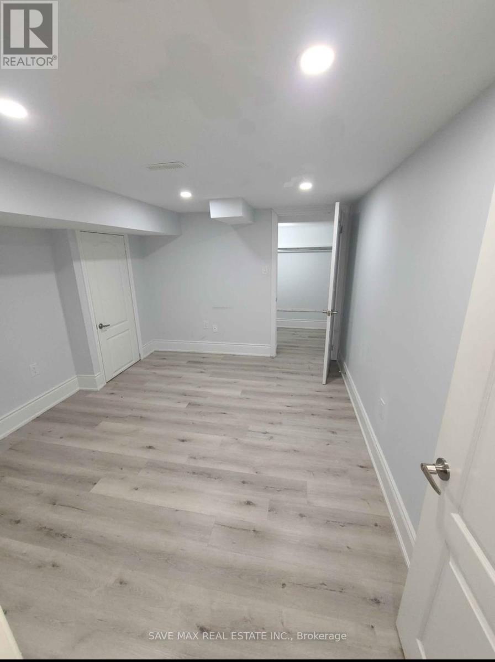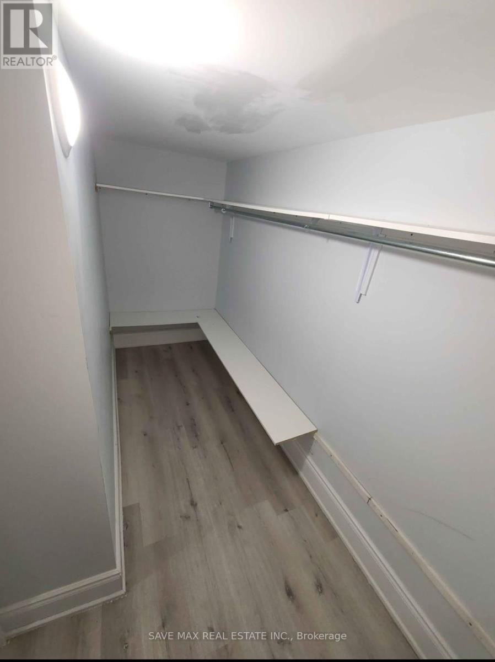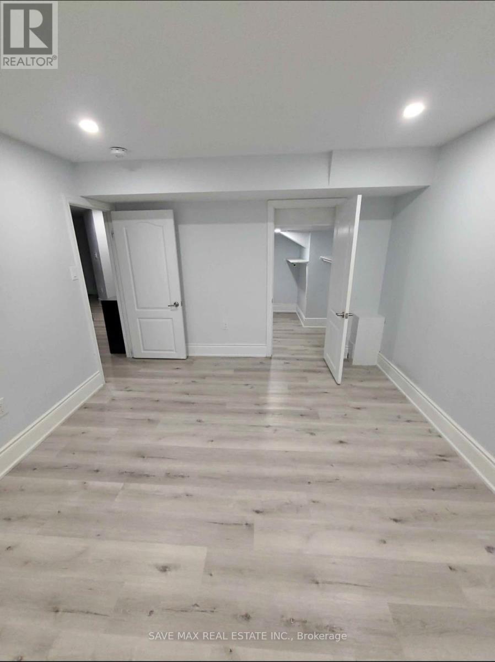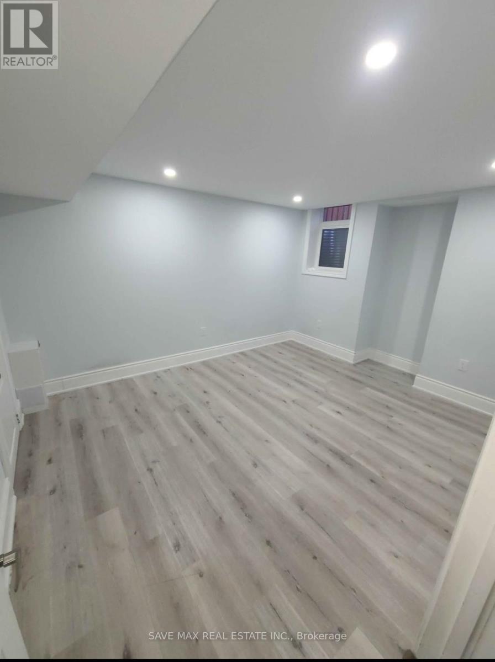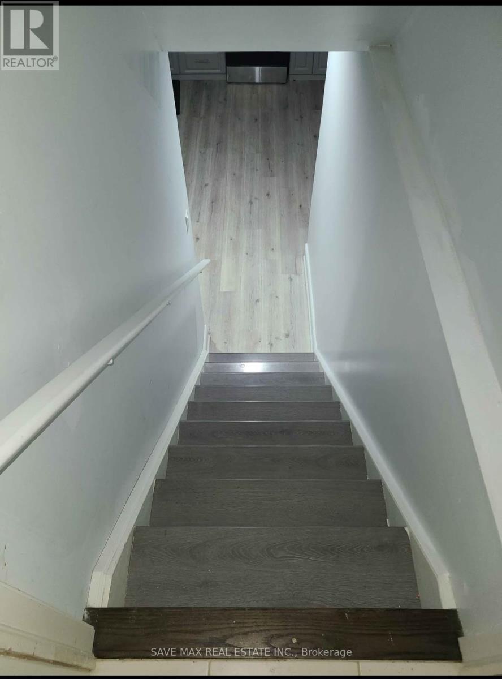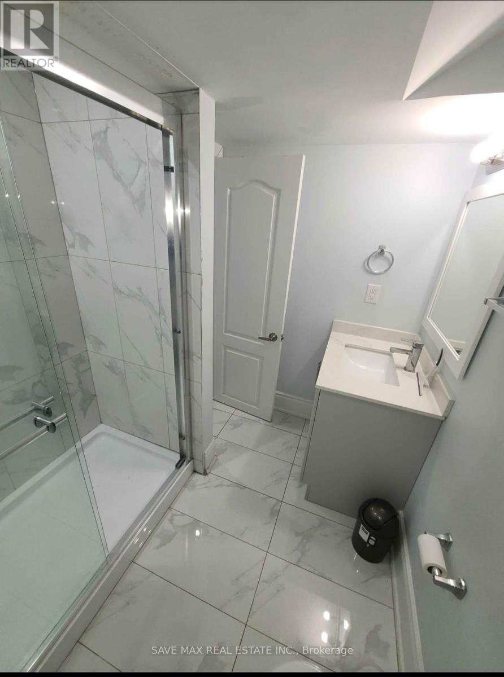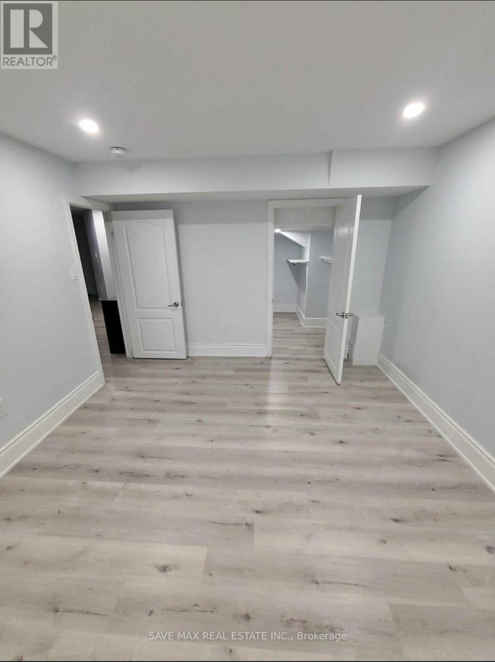54 Oconnor Crescent S Brampton (Northwest Brampton), Ontario L7A 5A6
2 Bedroom
1 Bathroom
Central Air Conditioning
Forced Air
$2,200 Monthly
Welcome to this New beautiful legal 2 bedroom basement in detached home with living room also. Separate kitchen and laundry with separate side entrance, 30% utilities extra. Steps to Mr Pleasant Trail, many parks and schools nearby, steps away from transit, Go station, community centres and more. (id:56889)
Property Details
| MLS® Number | W12113253 |
| Property Type | Single Family |
| Community Name | Northwest Brampton |
| Features | In Suite Laundry |
| Parking Space Total | 1 |
Building
| Bathroom Total | 1 |
| Bedrooms Above Ground | 2 |
| Bedrooms Total | 2 |
| Basement Features | Separate Entrance |
| Basement Type | N/a |
| Construction Style Attachment | Detached |
| Cooling Type | Central Air Conditioning |
| Exterior Finish | Brick, Stone |
| Flooring Type | Vinyl |
| Foundation Type | Brick |
| Heating Fuel | Natural Gas |
| Heating Type | Forced Air |
| Type | House |
| Utility Water | Municipal Water |
Parking
| Garage | |
| No Garage |
Land
| Acreage | No |
| Size Depth | 27 Ft ,1 In |
| Size Frontage | 11 Ft ,7 In |
| Size Irregular | 11.6 X 27.13 Ft |
| Size Total Text | 11.6 X 27.13 Ft |
Rooms
| Level | Type | Length | Width | Dimensions |
|---|---|---|---|---|
| Basement | Bedroom | 4.08 m | 3.35 m | 4.08 m x 3.35 m |
| Basement | Bedroom 2 | 3.66 m | 3.14 m | 3.66 m x 3.14 m |
| Basement | Recreational, Games Room | 4.39 m | 4.08 m | 4.39 m x 4.08 m |

SAVE MAX REAL ESTATE INC.
1550 Enterprise Rd #305
Mississauga, Ontario L4W 4P4
1550 Enterprise Rd #305
Mississauga, Ontario L4W 4P4
(905) 459-7900
(905) 216-7820
www.savemax.ca/
https://www.facebook.com/SaveMaxRealEstate/
https://www.linkedin.com/company/9374396?trk=tyah&trkInfo=clickedVertical:company%2CclickedEntityI
https://twitter.com/SaveMaxRealty
Interested?
Contact us for more information


