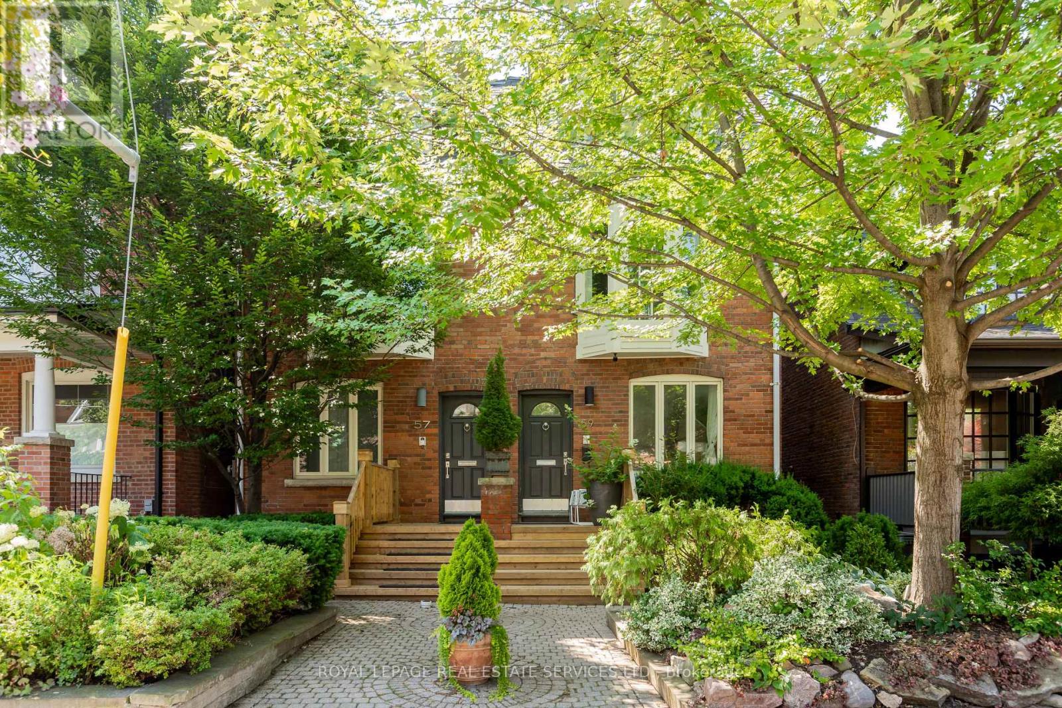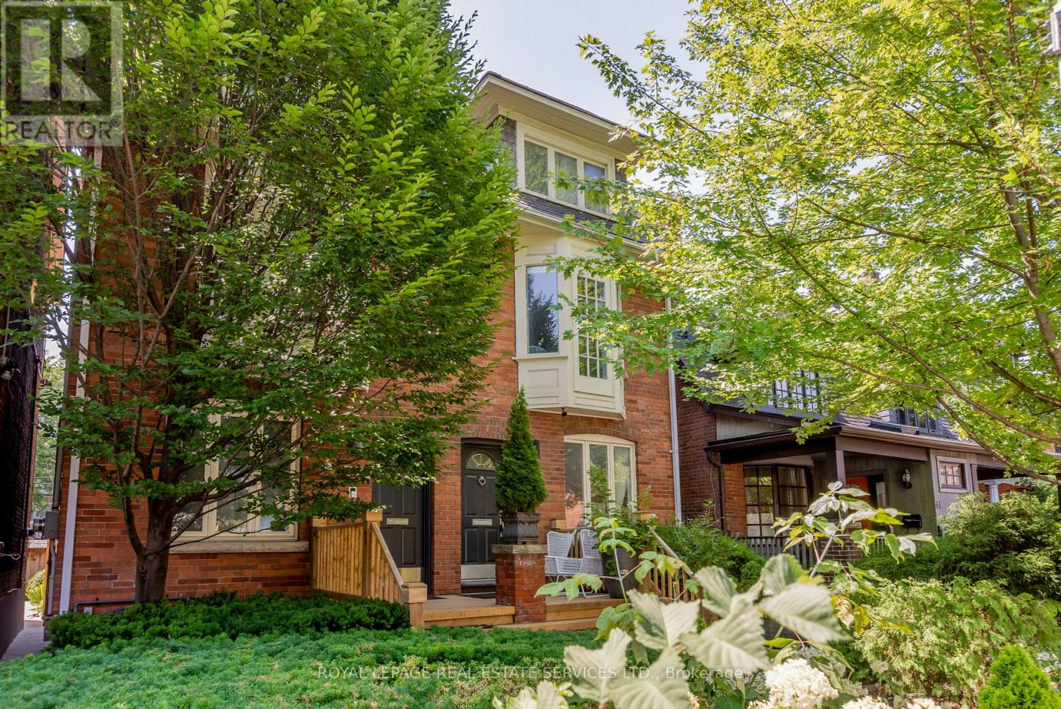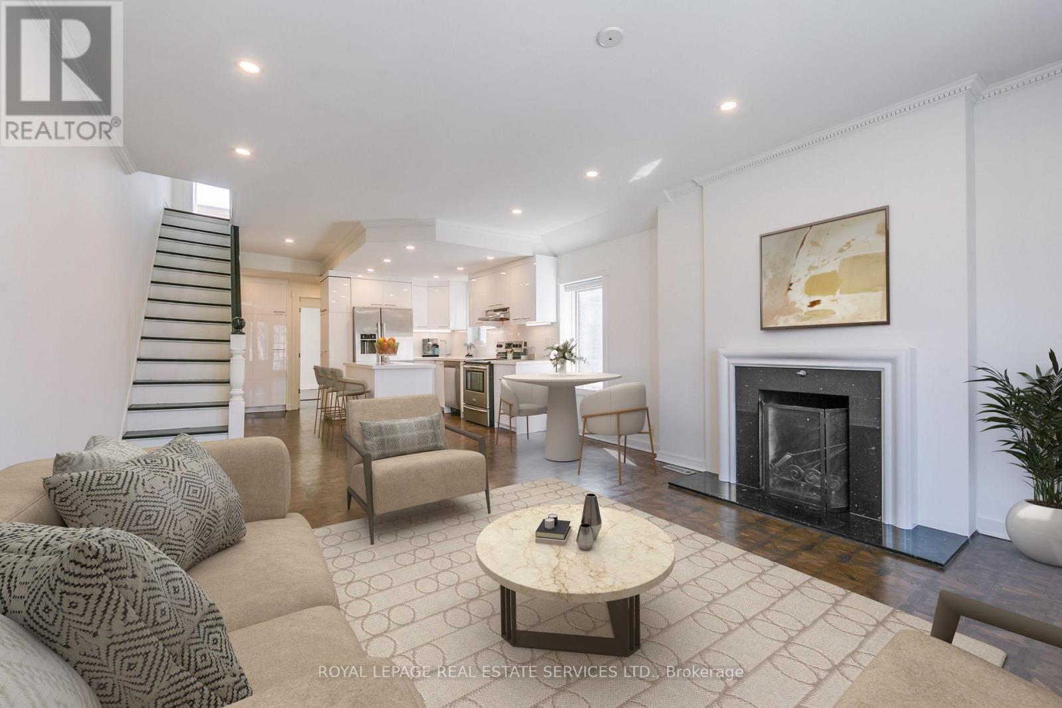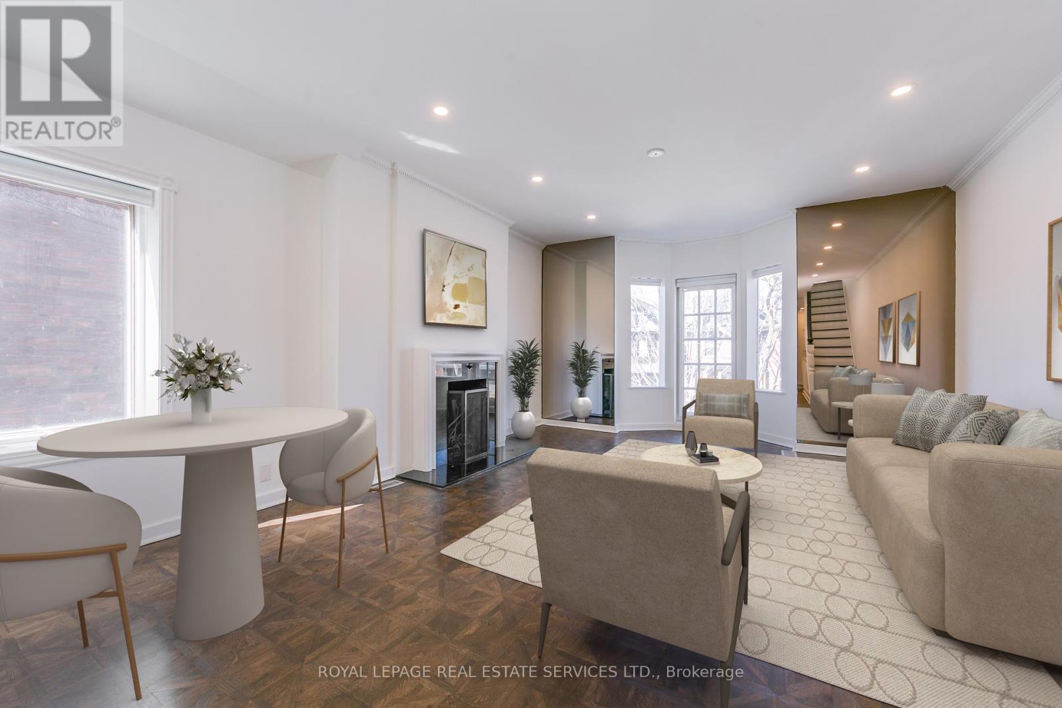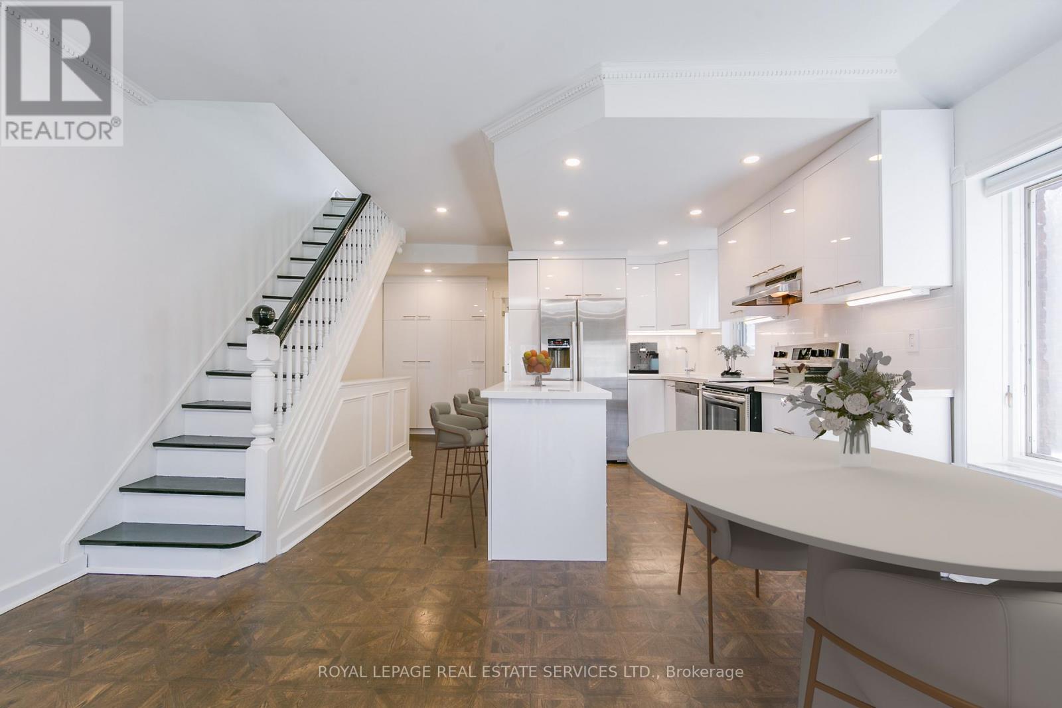59 Dupont Street Toronto (Annex), Ontario M5R 1V3
$1,899,000
Annex/Yorkville Georgian legal triplex - renovated and turnkey. Three self-contained suites blend original character with modern finishes; ideal for investors, multi-generational living, or live-and-rent. Upper Owner's Suite (2 levels): 2 bed/2 bath; chef's kitchen (quartz/stainless, island); bright great room (high ceilings, crown, fireplace); generous primary with spa-like 5-pc ensuite; sunroom to south-facing rooftop terrace with skyline views; in-suite laundry. Main-Floor Suite: large 1-bed with period detail; updated kitchen (quartz/stainless); 4-pc bath; walkout to shared garden. Full laundry hookups present (machines not installed). Lower-Level Suite (vacant): private entrance; modern finishes; in-suite laundry; shared garden access. Extras: two-car surface laneway parking; solid mechanicals; Lanescape laneway suite report available (future potential - buyer to verify). Steps to Ramsden Park, Yorkville, U of T; near Dupont & St George stations. Some photos virtually staged. (id:56889)
Property Details
| MLS® Number | C12362957 |
| Property Type | Multi-family |
| Community Name | Annex |
| Amenities Near By | Hospital, Park, Place Of Worship, Public Transit |
| Equipment Type | Air Conditioner, Water Heater, Furnace, Water Heater - Tankless |
| Features | Lane, Guest Suite, Sump Pump, In-law Suite |
| Parking Space Total | 2 |
| Rental Equipment Type | Air Conditioner, Water Heater, Furnace, Water Heater - Tankless |
| Structure | Deck, Patio(s), Porch |
Building
| Bathroom Total | 4 |
| Bedrooms Above Ground | 4 |
| Bedrooms Below Ground | 3 |
| Bedrooms Total | 7 |
| Amenities | Fireplace(s), Separate Electricity Meters |
| Appliances | Central Vacuum, Dishwasher, Dryer, Hood Fan, Stove, Two Washers, Window Coverings, Refrigerator |
| Basement Features | Apartment In Basement, Separate Entrance |
| Basement Type | N/a |
| Cooling Type | Central Air Conditioning |
| Exterior Finish | Brick |
| Fireplace Present | Yes |
| Fireplace Total | 2 |
| Flooring Type | Hardwood, Tile |
| Foundation Type | Concrete |
| Heating Fuel | Natural Gas |
| Heating Type | Forced Air |
| Stories Total | 3 |
| Size Interior | 2000 - 2500 Sqft |
| Type | Triplex |
| Utility Water | Municipal Water |
Parking
| No Garage |
Land
| Acreage | No |
| Fence Type | Fully Fenced, Fenced Yard |
| Land Amenities | Hospital, Park, Place Of Worship, Public Transit |
| Landscape Features | Landscaped |
| Sewer | Sanitary Sewer |
| Size Depth | 118 Ft |
| Size Frontage | 17 Ft ,7 In |
| Size Irregular | 17.6 X 118 Ft ; 17.48 Ft X 116.69 Ft X 18.64 Ft X 117.48 |
| Size Total Text | 17.6 X 118 Ft ; 17.48 Ft X 116.69 Ft X 18.64 Ft X 117.48 |
Rooms
| Level | Type | Length | Width | Dimensions |
|---|---|---|---|---|
| Second Level | Living Room | 5 m | 3.5 m | 5 m x 3.5 m |
| Second Level | Kitchen | 4.3 m | 2.5 m | 4.3 m x 2.5 m |
| Second Level | Bedroom | 3.7 m | 3.3 m | 3.7 m x 3.3 m |
| Second Level | Bathroom | 2.4 m | 1.5 m | 2.4 m x 1.5 m |
| Third Level | Primary Bedroom | 4.7 m | 3.9 m | 4.7 m x 3.9 m |
| Third Level | Den | 3.1 m | 2.5 m | 3.1 m x 2.5 m |
| Basement | Living Room | 4.1 m | 3.8 m | 4.1 m x 3.8 m |
| Basement | Kitchen | 2.8 m | 2.3 m | 2.8 m x 2.3 m |
| Basement | Bedroom | 3.2 m | 2.9 m | 3.2 m x 2.9 m |
| Basement | Bathroom | 2.1 m | 1.4 m | 2.1 m x 1.4 m |
| Basement | Office | 3.2 m | 1.5 m | 3.2 m x 1.5 m |
| Basement | Den | 4.1 m | 4 m | 4.1 m x 4 m |
| Main Level | Laundry Room | 1.8 m | 1.5 m | 1.8 m x 1.5 m |
| Main Level | Living Room | 6.2 m | 3.9 m | 6.2 m x 3.9 m |
| Main Level | Kitchen | 4.1 m | 2.6 m | 4.1 m x 2.6 m |
| Main Level | Bedroom | 4.3 m | 3 m | 4.3 m x 3 m |
| Main Level | Bathroom | 2.2 m | 1.5 m | 2.2 m x 1.5 m |
https://www.realtor.ca/real-estate/28773630/59-dupont-street-toronto-annex-annex
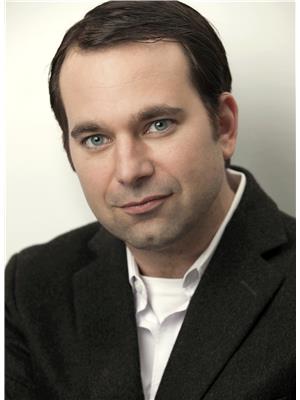
Salesperson
(416) 921-1112
www.davismuscovitch.com
www.facebook.com/pages/Neely-Davis-Noam-Muscovitch-Royal-Lepage/226466867482512
https://twitter.com/davismuscovitch
https://www.linkedin.com/profile/view?id=9305296

55 St.clair Avenue West #255
Toronto, Ontario M4V 2Y7
(416) 921-1112
(416) 921-7424
www.centraltoronto.net
Interested?
Contact us for more information

