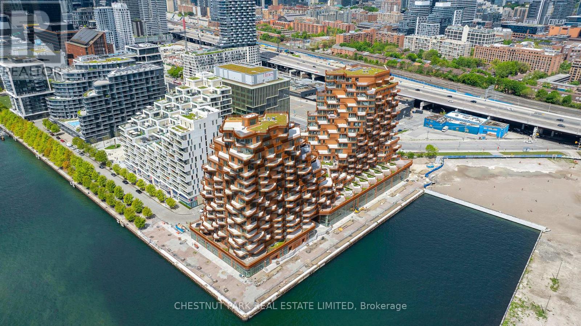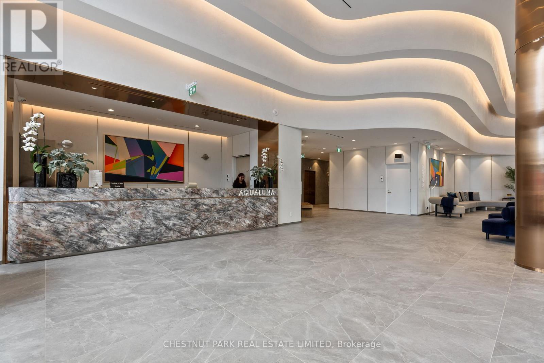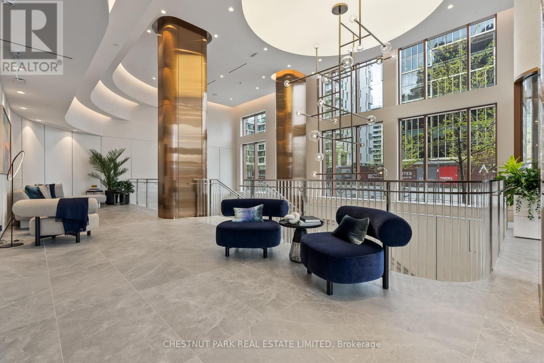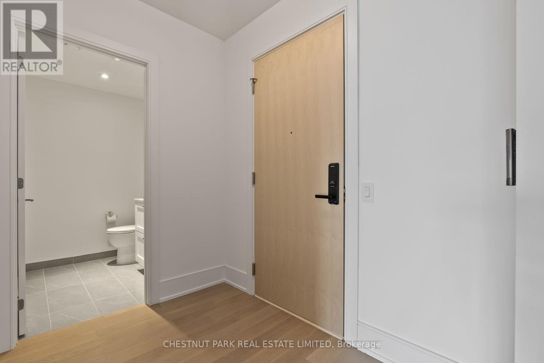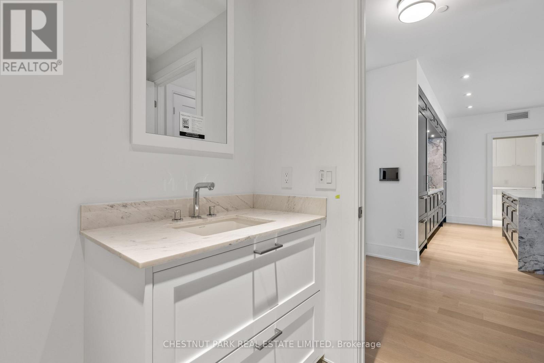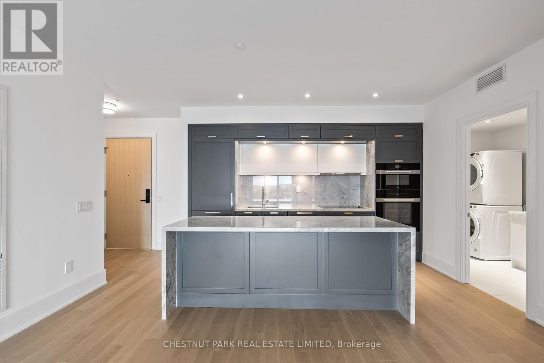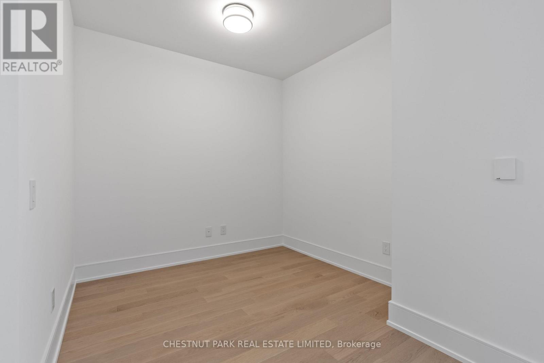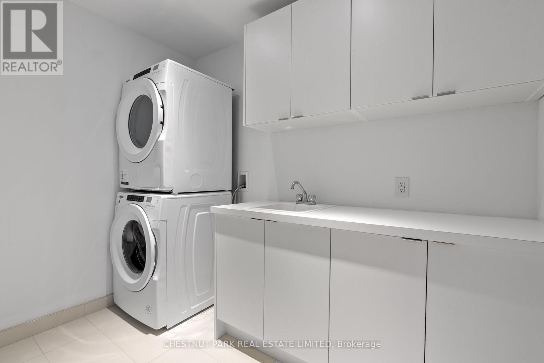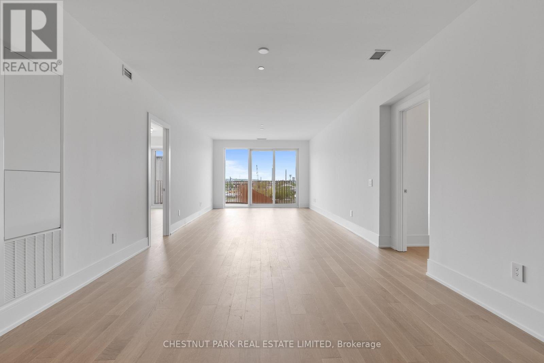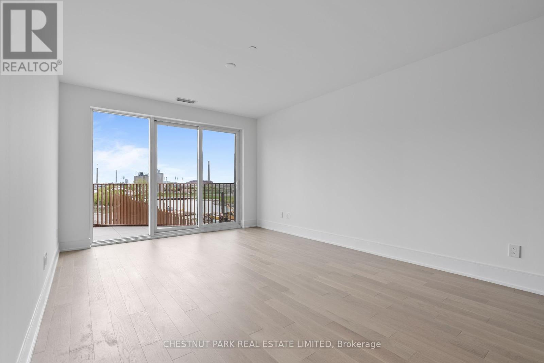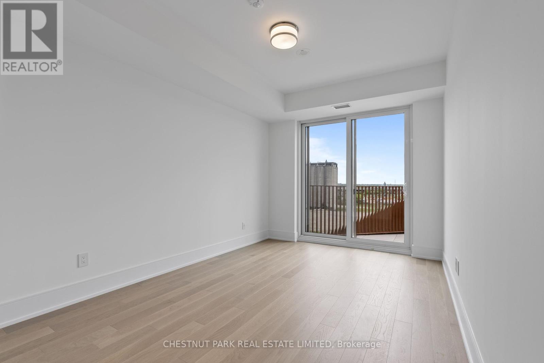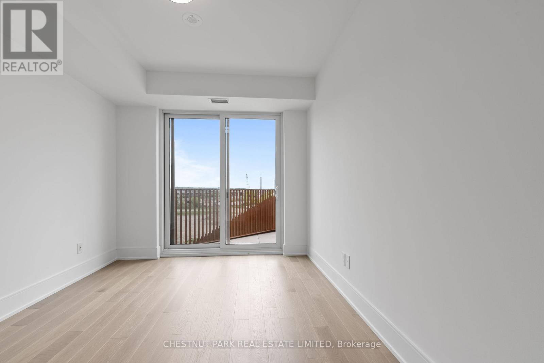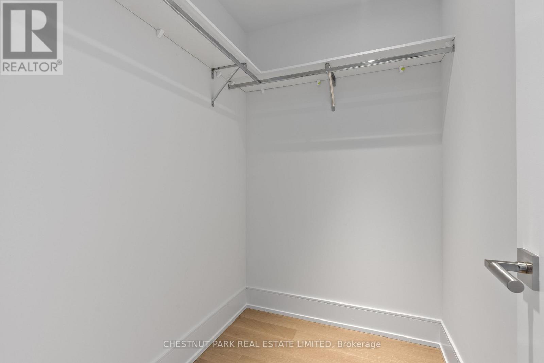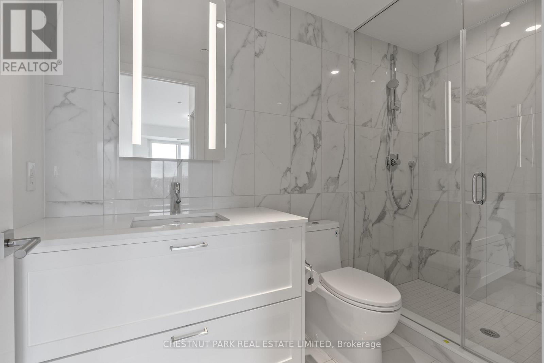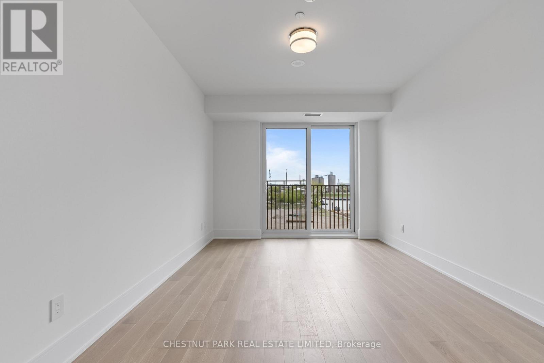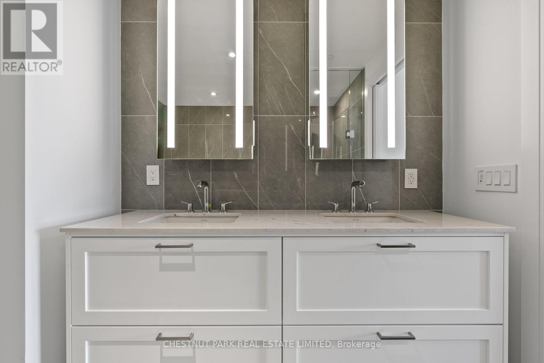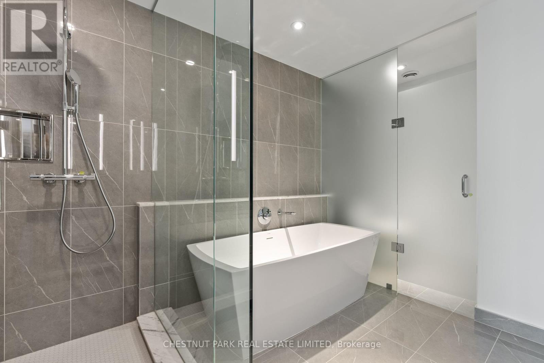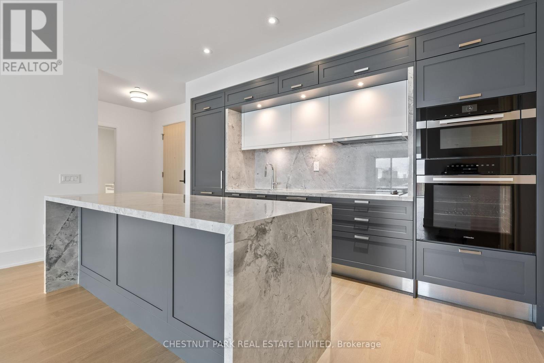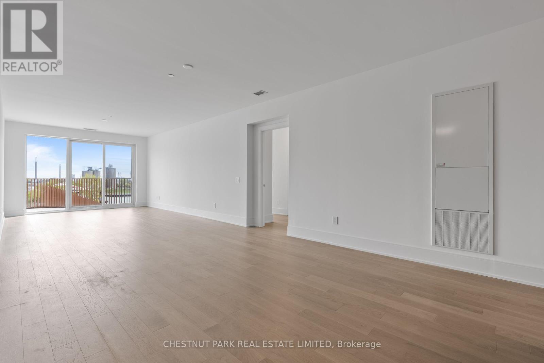609 - 155 Merchant's Wharf Toronto (Waterfront Communities), Ontario M5A 0Y4
3 Bedroom
3 Bathroom
1400 - 1599 sqft
Outdoor Pool
Central Air Conditioning
Forced Air
$6,500 Monthly
Experience luxury waterfront living at Aqualuna with this stunning east-facing 2-bedroom plus den,3-bathroom suite offering 1,582 sq.ft. of elegant, open-concept space. Wake up to serene lake views through floor-to-ceiling windows, and enjoy modern, high-end finishes throughout. The spacious den is perfect for a home office or guest room, while the thoughtfully designed layout provides both comfort and functionality. Located in one of Toronto's most desirable lakefront communities, with access to premium amenities. Blinds will be installed by owner. (id:56889)
Property Details
| MLS® Number | C12210891 |
| Property Type | Single Family |
| Community Name | Waterfront Communities C8 |
| Community Features | Pet Restrictions |
| Features | Balcony |
| Parking Space Total | 1 |
| Pool Type | Outdoor Pool |
Building
| Bathroom Total | 3 |
| Bedrooms Above Ground | 2 |
| Bedrooms Below Ground | 1 |
| Bedrooms Total | 3 |
| Amenities | Security/concierge, Exercise Centre, Party Room |
| Cooling Type | Central Air Conditioning |
| Exterior Finish | Concrete |
| Fire Protection | Security System |
| Flooring Type | Hardwood |
| Half Bath Total | 1 |
| Heating Fuel | Natural Gas |
| Heating Type | Forced Air |
| Size Interior | 1400 - 1599 Sqft |
| Type | Apartment |
Parking
| Underground | |
| No Garage |
Land
| Acreage | No |
Rooms
| Level | Type | Length | Width | Dimensions |
|---|---|---|---|---|
| Flat | Living Room | 3.84 m | 10.48 m | 3.84 m x 10.48 m |
| Flat | Dining Room | 3.84 m | 10.48 m | 3.84 m x 10.48 m |
| Flat | Primary Bedroom | 3.35 m | 4.57 m | 3.35 m x 4.57 m |
| Flat | Bedroom 2 | 3.04 m | 4.15 m | 3.04 m x 4.15 m |
| Flat | Den | 2.74 m | 2.74 m | 2.74 m x 2.74 m |


CHESTNUT PARK REAL ESTATE LIMITED
1300 Yonge St Ground Flr
Toronto, Ontario M4T 1X3
1300 Yonge St Ground Flr
Toronto, Ontario M4T 1X3
(416) 925-9191
(416) 925-3935
www.chestnutpark.com/
Interested?
Contact us for more information

