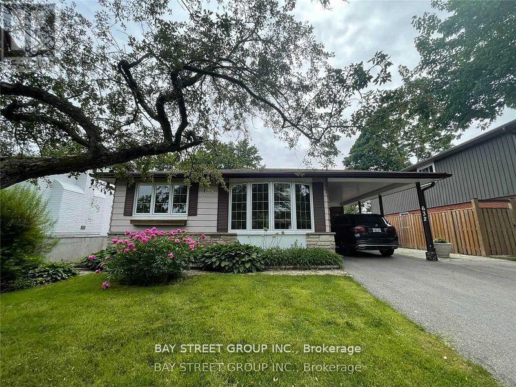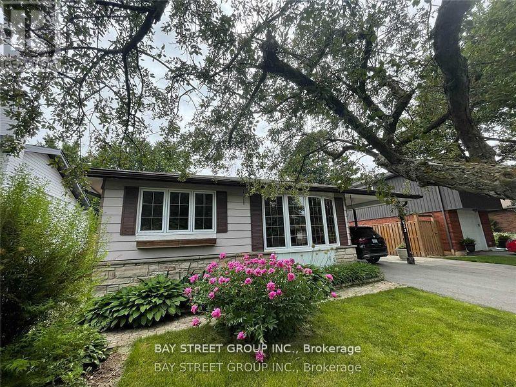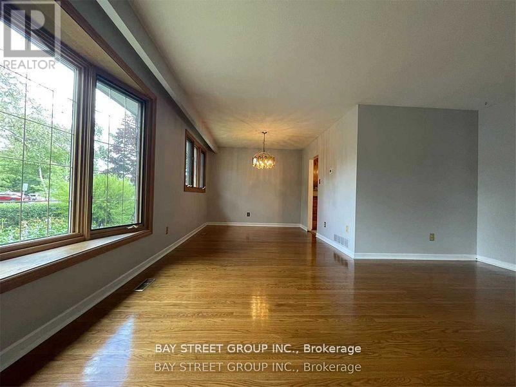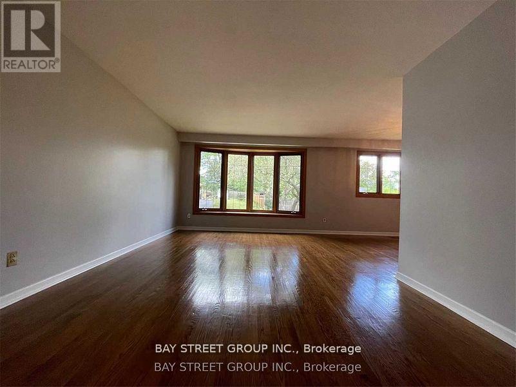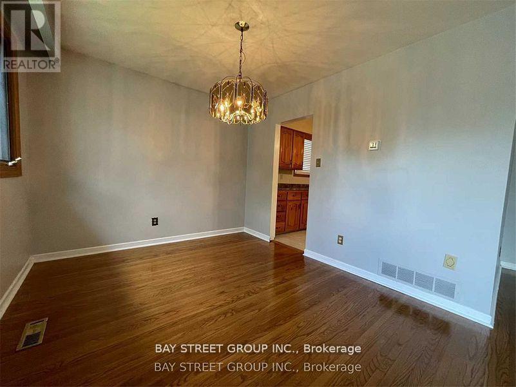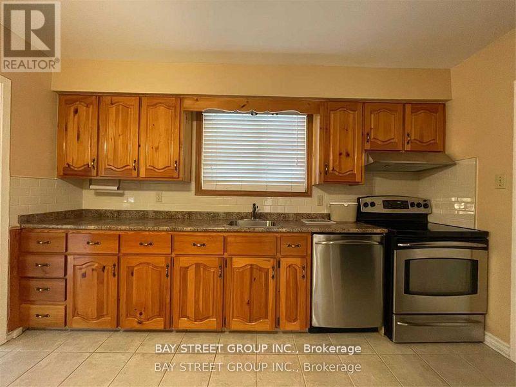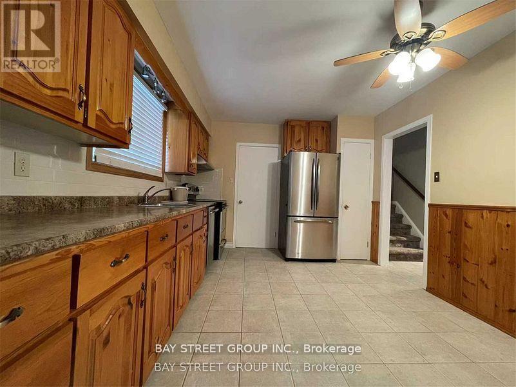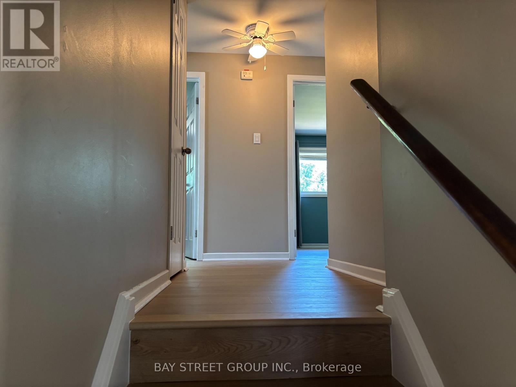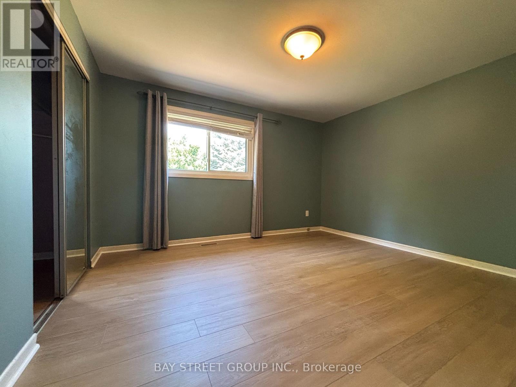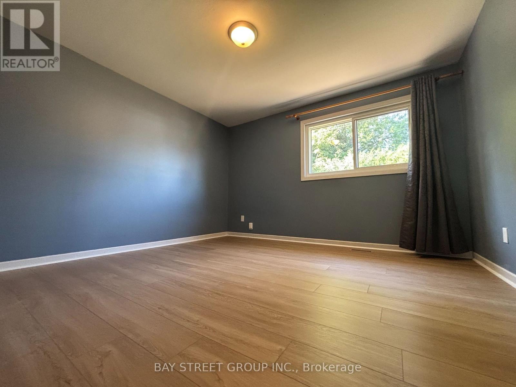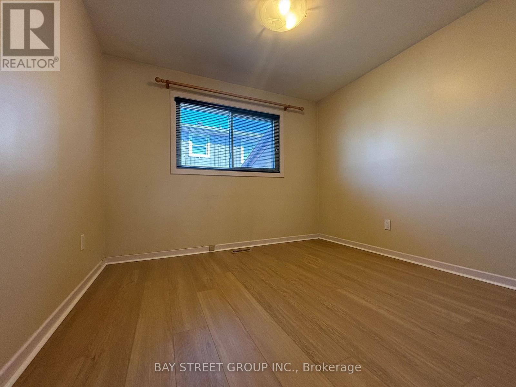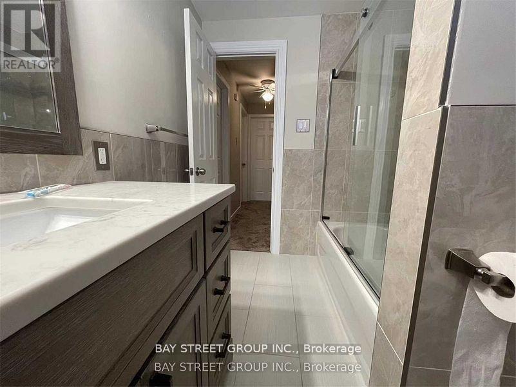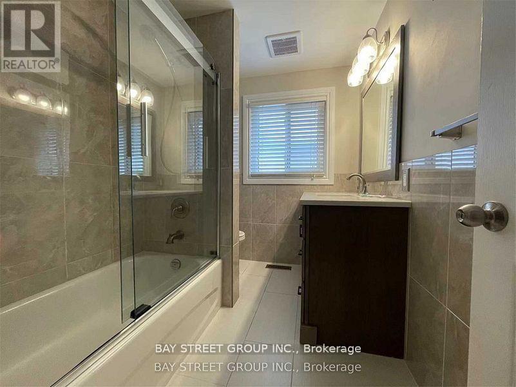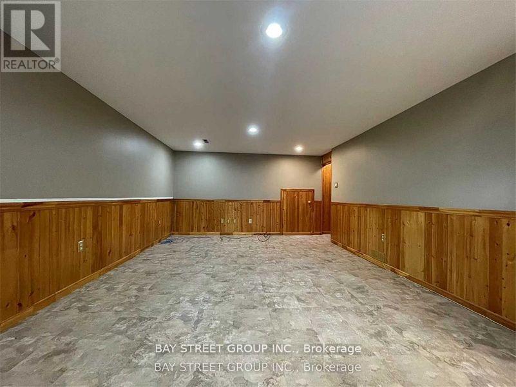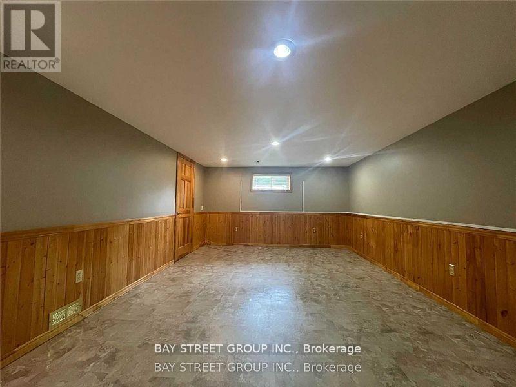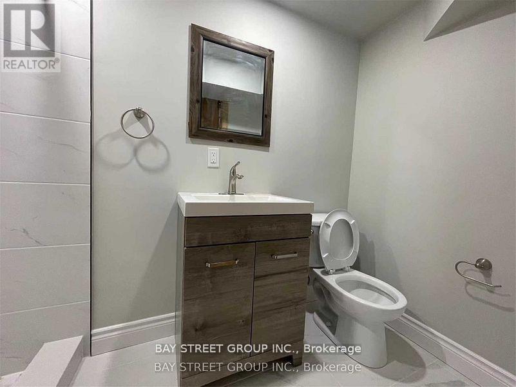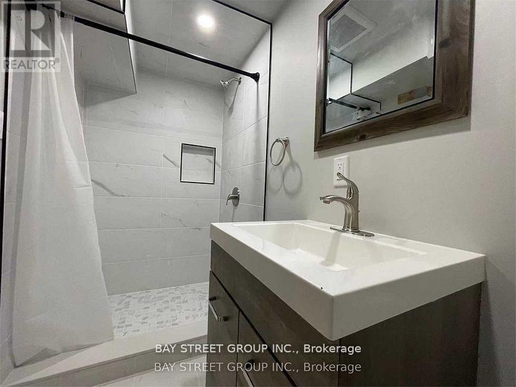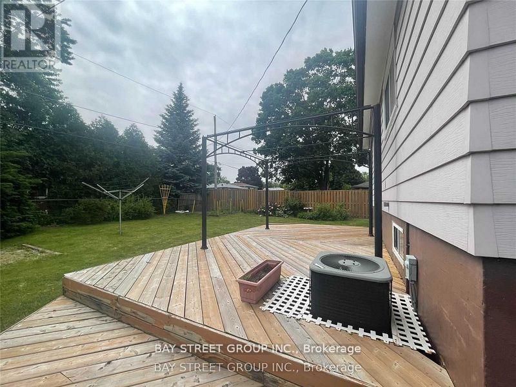632 Ardleigh Crescent Burlington (Appleby), Ontario L7L 4K8
3 Bedroom
2 Bathroom
1100 - 1500 sqft
Central Air Conditioning
Forced Air
$3,650 Monthly
Gorgeous And Spacious 3-Bedroom 2 Bathroom Detached Home On A Quiet Crescent In Desirable Southeast Burlington. The Main Level Features Hardwood Floors In The Living & Dining Room. Large Bay Window & Eat-In Kitchen. Upgraded Upper Laminate Floor. Finished Basement With New 3 Pieces Bathroom. Fully Fenced Backyard With Deck. Carport & Double Drive Provides Parking For 5 Cars. Sought After Location - Walk To Amenities, Schools, Parks And Minutes To The Appleby Go & Qew. (id:56889)
Property Details
| MLS® Number | W12310668 |
| Property Type | Single Family |
| Community Name | Appleby |
| Amenities Near By | Park, Place Of Worship, Public Transit, Schools |
| Features | Carpet Free |
| Parking Space Total | 5 |
Building
| Bathroom Total | 2 |
| Bedrooms Above Ground | 3 |
| Bedrooms Total | 3 |
| Appliances | Blinds, Dishwasher, Dryer, Stove, Washer, Refrigerator |
| Basement Development | Finished |
| Basement Type | N/a (finished) |
| Construction Style Attachment | Detached |
| Construction Style Split Level | Backsplit |
| Cooling Type | Central Air Conditioning |
| Exterior Finish | Brick, Steel |
| Flooring Type | Hardwood, Tile, Laminate |
| Foundation Type | Unknown |
| Heating Fuel | Natural Gas |
| Heating Type | Forced Air |
| Size Interior | 1100 - 1500 Sqft |
| Type | House |
| Utility Water | Municipal Water |
Parking
| Carport | |
| No Garage |
Land
| Acreage | No |
| Fence Type | Fenced Yard |
| Land Amenities | Park, Place Of Worship, Public Transit, Schools |
| Sewer | Sanitary Sewer |
| Size Depth | 110 Ft |
| Size Frontage | 50 Ft |
| Size Irregular | 50 X 110 Ft |
| Size Total Text | 50 X 110 Ft |
Rooms
| Level | Type | Length | Width | Dimensions |
|---|---|---|---|---|
| Basement | Recreational, Games Room | 6.2 m | 3.76 m | 6.2 m x 3.76 m |
| Basement | Laundry Room | 5.36 m | 2.74 m | 5.36 m x 2.74 m |
| Main Level | Living Room | 5.08 m | 3.71 m | 5.08 m x 3.71 m |
| Main Level | Dining Room | 3.35 m | 2.67 m | 3.35 m x 2.67 m |
| Main Level | Kitchen | 3.81 m | 3.23 m | 3.81 m x 3.23 m |
| Upper Level | Primary Bedroom | 3.84 m | 3.38 m | 3.84 m x 3.38 m |
| Upper Level | Bedroom 2 | 3.58 m | 3.38 m | 3.58 m x 3.38 m |
| Upper Level | Bedroom 3 | 2.97 m | 2.77 m | 2.97 m x 2.77 m |
Utilities
| Cable | Installed |
| Electricity | Installed |
| Sewer | Installed |
https://www.realtor.ca/real-estate/28660618/632-ardleigh-crescent-burlington-appleby-appleby
DAN CAO
Salesperson
(905) 909-0101
Salesperson
(905) 909-0101

BAY STREET GROUP INC.
8300 Woodbine Ave Ste 500
Markham, Ontario L3R 9Y7
8300 Woodbine Ave Ste 500
Markham, Ontario L3R 9Y7
(905) 909-0101
(905) 909-0202
BECK CAO
Salesperson
(905) 909-0101
Salesperson
(905) 909-0101

BAY STREET GROUP INC.
8300 Woodbine Ave Ste 500
Markham, Ontario L3R 9Y7
8300 Woodbine Ave Ste 500
Markham, Ontario L3R 9Y7
(905) 909-0101
(905) 909-0202
Interested?
Contact us for more information

